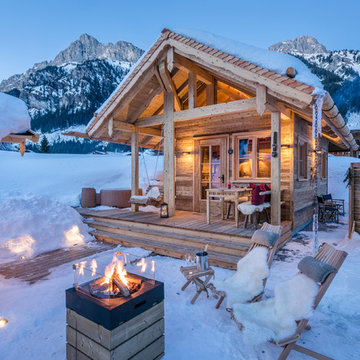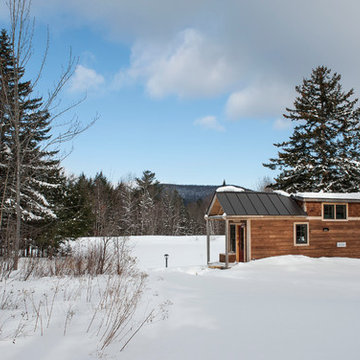Idées déco de façades de Tiny Houses bleues
Trier par :
Budget
Trier par:Populaires du jour
1 - 20 sur 196 photos
1 sur 3

Erik Bishoff Photography
Cette photo montre une petite façade de Tiny House grise tendance en bois de plain-pied avec un toit en appentis et un toit en métal.
Cette photo montre une petite façade de Tiny House grise tendance en bois de plain-pied avec un toit en appentis et un toit en métal.

Cette photo montre une façade de Tiny House multicolore tendance de plain-pied avec un revêtement mixte et un toit papillon.

At Studio Shed, we provide end-to-end design, manufacturing, and installation of accessory dwelling units and interiors with our Summit Series model. Our turnkey interior packages allow you to skip the lengthy back-and-forth of a traditional design process without compromising your unique vision!
Featured Studio Shed:
• 20x30 Summit Series
• Volcano Gray Lap Siding
• Timber Bark Doors
• Panda Gray Soffits
• Dark Bronze Aluminum
• Lifestyle Interior Package

Idées déco pour une petite façade de Tiny House scandinave en panneau de béton fibré à un étage avec un toit à deux pans, un toit en shingle et un toit noir.

The Peak is a simple but not conventional cabin retreat design
It is the first model in a series of designs tailored for landowners, developers and anyone seeking a daring but simple approach for a cabin.
Up to 96 sqm Net (usable) area and 150 sqm gross floor area, ideal for short rental experiences.
Using a light gauge steel structural framing or a timber solution as well.
Featuring a kitchenette, dining, living, bedroom, two bathrooms and an inspiring attic at the top.
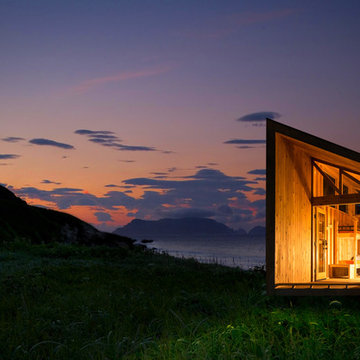
Paul Vu, photographer
Inspiration pour une petite façade de Tiny House chalet de plain-pied avec un toit en appentis.
Inspiration pour une petite façade de Tiny House chalet de plain-pied avec un toit en appentis.

Exterior view with large deck. Materials are fire resistant for high fire hazard zones.
Turn key solution and move-in ready from the factory! Built as a prefab modular unit and shipped to the building site. Placed on a permanent foundation and hooked up to utilities on site.
Use as an ADU, primary dwelling, office space or guesthouse

Aménagement d'une façade de Tiny House bleue moderne en panneau de béton fibré et bardage à clin de taille moyenne et de plain-pied avec un toit plat, un toit en métal et un toit blanc.

Front entry to the Hobbit House at Dragonfly Knoll with custom designed rounded door.
Cette photo montre une façade de Tiny House grise éclectique en pierre de plain-pied avec un toit à deux pans, un toit en tuile et un toit gris.
Cette photo montre une façade de Tiny House grise éclectique en pierre de plain-pied avec un toit à deux pans, un toit en tuile et un toit gris.
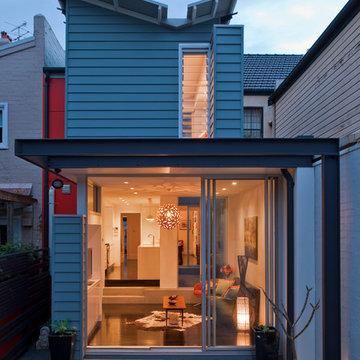
courtyard, indoor outdoor living, polished concrete, open plan kitchen, dining, living
Rowan Turner Photography
Idées déco pour une façade de Tiny House bleue contemporaine.
Idées déco pour une façade de Tiny House bleue contemporaine.

Exemple d'une petite façade de Tiny House grise tendance en stuc de plain-pied avec un toit en appentis, un toit en métal et un toit noir.
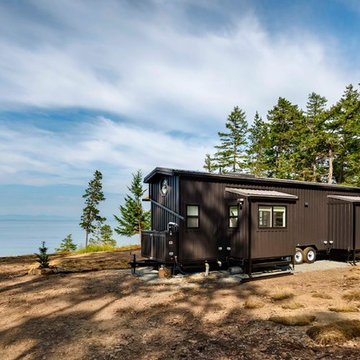
Aménagement d'une façade de Tiny House métallique et marron classique de plain-pied avec un toit à deux pans et un toit en métal.
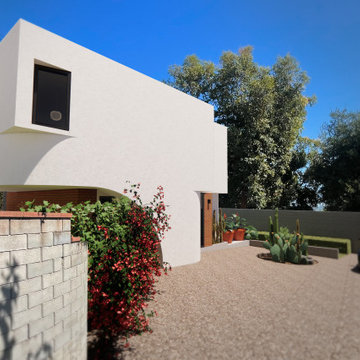
Idées déco pour une façade de Tiny House blanche contemporaine en stuc de taille moyenne et à un étage avec un toit plat.

This sleek, pavilion-style building contains a trove of high-end features packed into 73m2.
Inspiration pour une petite façade de Tiny House métallique et noire marine de plain-pied avec un toit en métal et un toit noir.
Inspiration pour une petite façade de Tiny House métallique et noire marine de plain-pied avec un toit en métal et un toit noir.

Outside, the barn received a new metal standing seam roof and perimeter chop-block limestone curb. Butterstick limestone walls form a grassy enclosed yard from which to sit and take in the sights and sounds of the Hill Country.
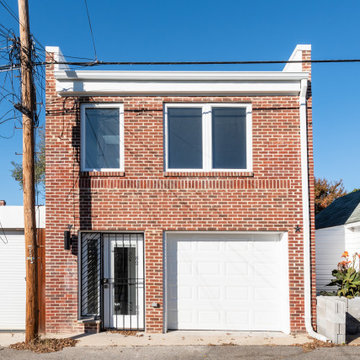
Boat garage converted into a 2-story additional dwelling unit with covered parking.
Exemple d'une façade de Tiny House tendance en brique de taille moyenne et à un étage avec un toit plat et un toit en shingle.
Exemple d'une façade de Tiny House tendance en brique de taille moyenne et à un étage avec un toit plat et un toit en shingle.

Ted is just installing the metal roof ridge on the 14/12 steep roof. We actually had to use harnesses it was so steep. Even the the cabin was only 16' wide, the ridge was at 21'. 10' walls. All framed with rough sawn pine timbers.
Small hybrid timerframe cabin build. All insulation is on the outside like the REMOTE wall system used in Alaska for decades. Inside framing is exposed. Entire house wrapped in EPS foam from slab up the walls and tied into roof without any breaks. Then strapped with purlins and finish materials attached to that.
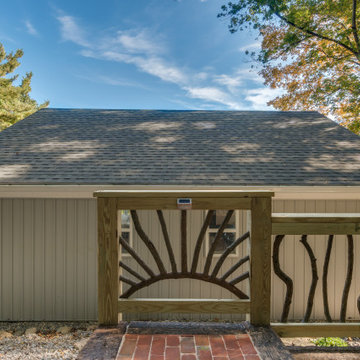
We wanted to transform the entry to garner a cottage feel upon approach. Walk and steps were done with railroad tie borders with recycled brick taken from a project in Old Town Alexandria
Idées déco de façades de Tiny Houses bleues
1
