Idées déco de façades de Tiny Houses en bardeaux
Trier par :
Budget
Trier par:Populaires du jour
1 - 20 sur 60 photos
1 sur 3

Exemple d'une petite façade de Tiny House noire en bois et bardeaux de plain-pied avec un toit plat et un toit gris.

Interior and Exterior Renovations to existing HGTV featured Tiny Home. We modified the exterior paint color theme and painted the interior of the tiny home to give it a fresh look. The interior of the tiny home has been decorated and furnished for use as an AirBnb space. Outdoor features a new custom built deck and hot tub space.

Exterior living area with open deck and outdoor servery.
Cette photo montre une petite façade de Tiny House grise moderne en bardeaux de plain-pied avec un toit plat, un toit en métal et un toit gris.
Cette photo montre une petite façade de Tiny House grise moderne en bardeaux de plain-pied avec un toit plat, un toit en métal et un toit gris.

The Dufferin Laneway Suite is a two bedroom secondary living suite built in the backyard of this Toronto property.
The Dufferin laneway house is a new form of housing in our city which celebrates minimalist living and encourages higher density. All the spaces in this dwelling have a function where nothing goes to waste. The design addresses challenges such as tight footprint and accessibility.
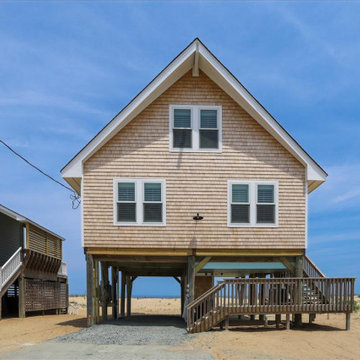
Cette photo montre une petite façade de Tiny House bord de mer en bois et bardeaux à un étage avec un toit en shingle et un toit noir.
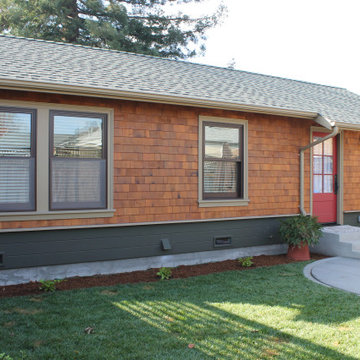
Aménagement d'une petite façade de Tiny House marron craftsman en bois et bardeaux de plain-pied avec un toit à deux pans, un toit en shingle et un toit marron.
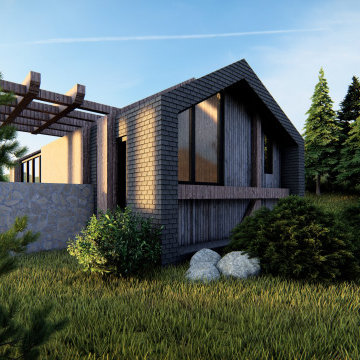
Small mountain retreat in the modern-rustic style, simple architecture inspired by traditional materials - wooden shingles, stone walls
Exemple d'une petite façade de Tiny House marron moderne en bois et bardeaux de plain-pied avec un toit à deux pans, un toit en shingle et un toit marron.
Exemple d'une petite façade de Tiny House marron moderne en bois et bardeaux de plain-pied avec un toit à deux pans, un toit en shingle et un toit marron.
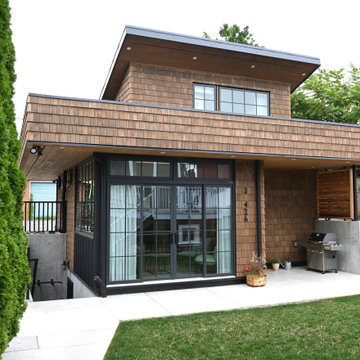
This North Vancouver Laneway home exterior highlights cedar shingles to compliment the beautiful North Vancouver greenery.
Build: Revel Built Construction
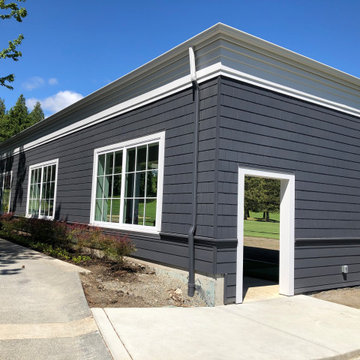
Shingles Hardie lap siding in OVER-LAKE GOLF & COUNTRY CLUB.
Aménagement d'une façade de Tiny House noire contemporaine en bois et bardeaux de taille moyenne et de plain-pied avec un toit noir.
Aménagement d'une façade de Tiny House noire contemporaine en bois et bardeaux de taille moyenne et de plain-pied avec un toit noir.

one container house design have exterior design with stylish glass design, some plants, fireplace with chairs, also a small container as store room.
Réalisation d'une grande façade de Tiny House métallique et marron vintage en bardeaux de plain-pied avec un toit plat, un toit en métal et un toit noir.
Réalisation d'une grande façade de Tiny House métallique et marron vintage en bardeaux de plain-pied avec un toit plat, un toit en métal et un toit noir.
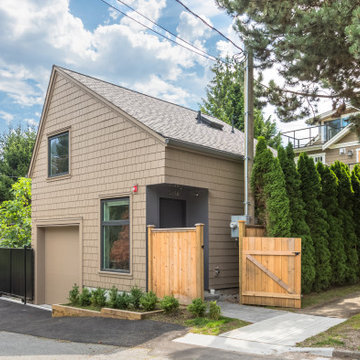
Inspiration pour une petite façade de Tiny House beige nordique en panneau de béton fibré et bardeaux à un étage avec un toit à deux pans, un toit en shingle et un toit noir.
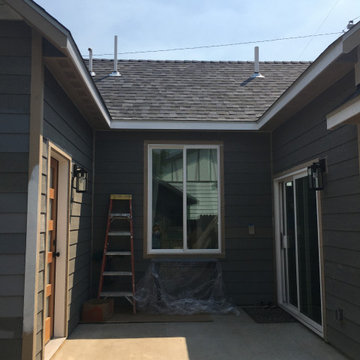
Réalisation d'une petite façade de Tiny House grise tradition en panneau de béton fibré et bardeaux de plain-pied avec un toit à deux pans, un toit en shingle et un toit noir.
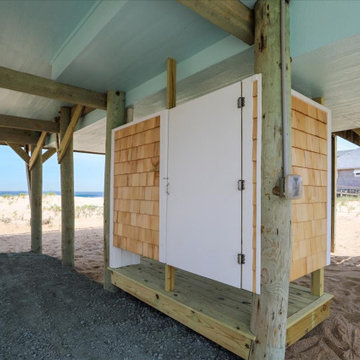
Outdoor Shower
Idées déco pour une petite façade de Tiny House bord de mer en bois et bardeaux à un étage avec un toit en shingle et un toit noir.
Idées déco pour une petite façade de Tiny House bord de mer en bois et bardeaux à un étage avec un toit en shingle et un toit noir.
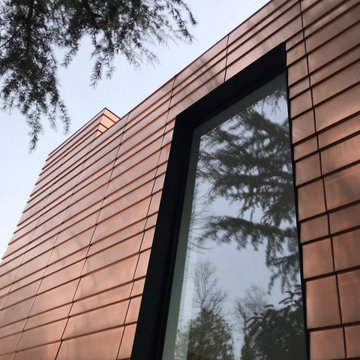
Cette image montre une façade de Tiny House métallique design en bardeaux de taille moyenne avec un toit plat.
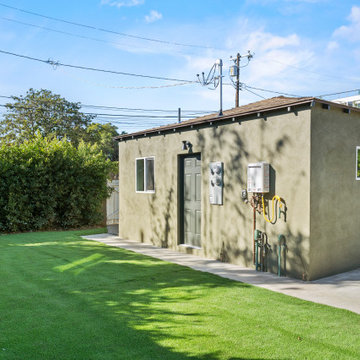
Welcome to our modern garage conversion! Our space has been transformed into a sleek and stylish retreat, featuring luxurious hardwood flooring and pristine white cabinetry. Whether you're looking for a cozy home office, a trendy entertainment area, or a peaceful guest suite, our remodel offers versatility and sophistication. Step into contemporary comfort and discover the perfect blend of functionality and elegance in our modern garage conversion.
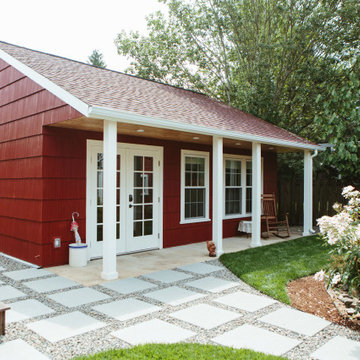
Idées déco pour une petite façade de Tiny House rouge campagne en bois et bardeaux de plain-pied avec un toit à deux pans, un toit en shingle et un toit rouge.
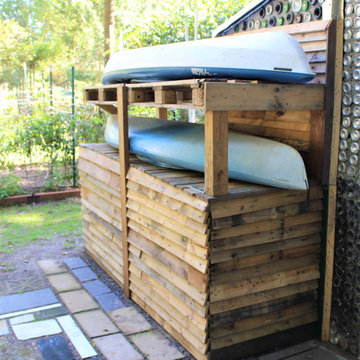
Exploring passive solar design and thermal temperature control, a small shack was built using wood pallets and
re-purposed materials obtained for free. The goal was to create a prototype to see what works and what doesn't, firsthand. The journey was rough and many valuable lessons were learned.
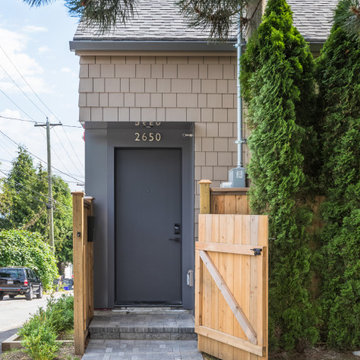
Cette photo montre une petite façade de Tiny House beige scandinave en panneau de béton fibré et bardeaux à un étage avec un toit à deux pans, un toit en shingle et un toit noir.
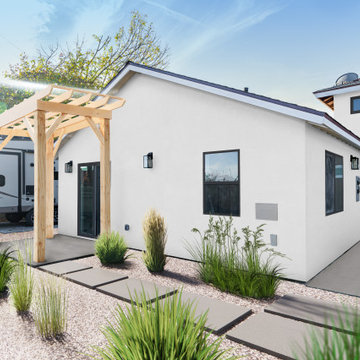
Introducing a stunning new construction that brings modern home design to life - a complete ADU remodel with exquisite features and contemporary touches that are sure to impress. The single wall kitchen layout is a standout feature, complete with sleek grey cabinetry, a clean white backsplash, and sophisticated stainless steel fixtures. Adorned with elegant white marble countertops and light hardwood floors that seamlessly flow throughout the space, this kitchen is not just visually appealing, but also functional and practical for daily use. The spacious bedroom is equally impressive, boasting a beautiful bathroom with luxurious marble details that exude a sense of indulgence and sophistication. With its sleek modern design and impeccable craftsmanship, this ADU remodel is the perfect choice for anyone looking to turn their home into a stylish, sophisticated oasis.
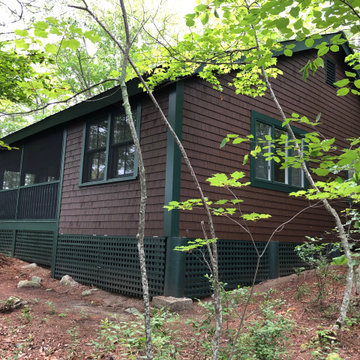
Renovation of a cabin originally built in 1910 on an island in a Maine lake. The renovation included removing the existing deteriorated kitchen and bathroom and building a new kitchen, bathroom and laundry room addition. New pine wall boards and all new oak flooring throughout. The screened porch and entry stairs were replaced. New metal roof and interior and exterior painting.
Idées déco de façades de Tiny Houses en bardeaux
1