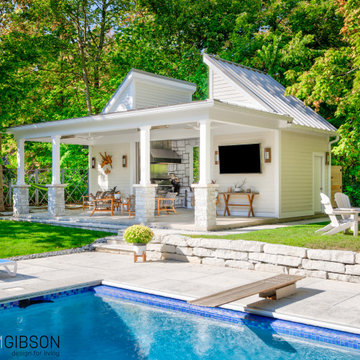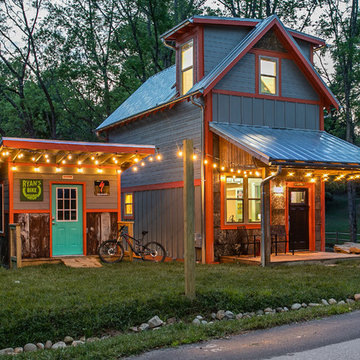Idées déco de façades de Tiny Houses
Trier par :
Budget
Trier par:Populaires du jour
161 - 180 sur 1 256 photos
1 sur 2
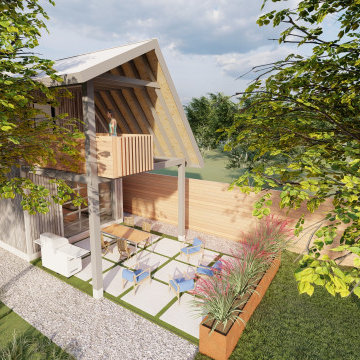
Check out our blog on Vacation Design!
Exemple d'une petite façade de Tiny House grise moderne à un étage avec un revêtement mixte, un toit à deux pans et un toit en métal.
Exemple d'une petite façade de Tiny House grise moderne à un étage avec un revêtement mixte, un toit à deux pans et un toit en métal.
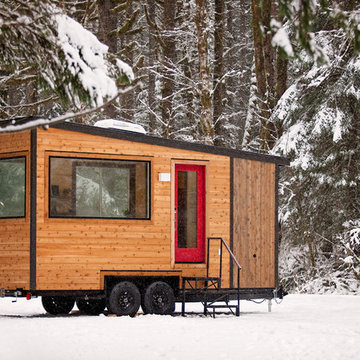
Exemple d'une façade de Tiny House marron montagne en bois de plain-pied avec un toit en appentis.
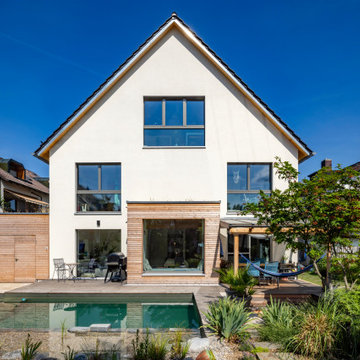
Aménagement d'une façade de Tiny House blanche contemporaine en bardage à clin à deux étages et plus avec un revêtement mixte, un toit à deux pans, un toit en tuile et un toit gris.
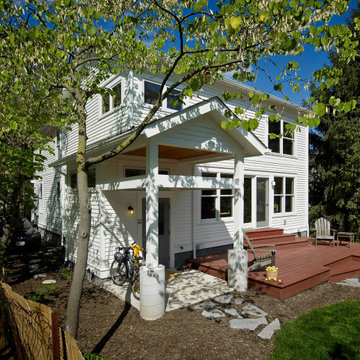
Whole-House Sustainable Remodel and addition. The client-oriented design also achieved USGBC LEED Platinum Certification- fifth in the nation, first in the state of Michigan. Reevaluating and prioritizing true space needs and rethinking the floor plan allowed us to eliminate the formal places of the home and instead integrate those that really mattered to the homeowner- such as a unique Bike Staging area/mud room!
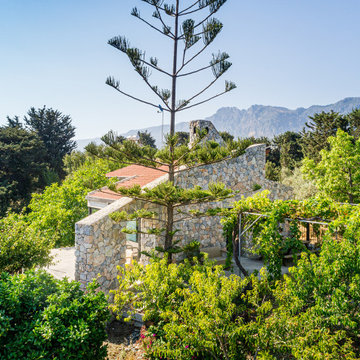
HARVESThouse's signature stone wall is made from stones harvested from the nearby mountain range; inspiring both its form and materiality.
Cette image montre une petite façade de Tiny House blanche méditerranéenne en stuc de plain-pied avec un toit en appentis et un toit en tuile.
Cette image montre une petite façade de Tiny House blanche méditerranéenne en stuc de plain-pied avec un toit en appentis et un toit en tuile.
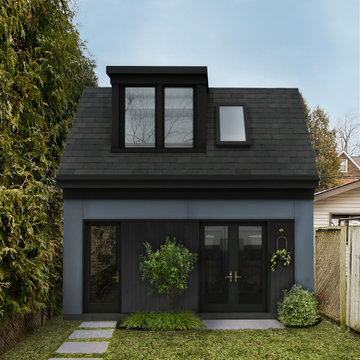
Aménagement d'une façade de Tiny House bleue moderne en panneau de béton fibré à un étage avec un toit en shingle et un toit noir.

Photos by Roehner + Ryan
Réalisation d'une petite façade de Tiny House minimaliste en béton de plain-pied avec un toit plat.
Réalisation d'une petite façade de Tiny House minimaliste en béton de plain-pied avec un toit plat.
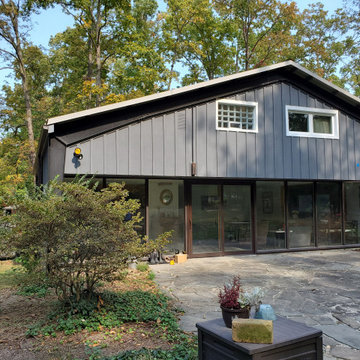
Took a worn out look on a home that needed a face lift standing between new homes. Kept the look and brought it into the 21st century, yet you can reminisce and feel like your back in the 50:s with todays conveniences.

This Tiny home is clad with open, clear cedar siding and a rain screen. Each board is carefully gapped and secured with stainless steel screws. The corners are detailed with an alternating pattern. The doors are wood.
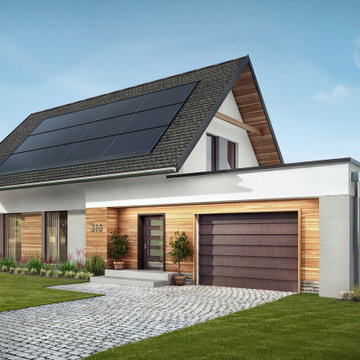
saves you thousands of dollars per year
Cette image montre une façade de Tiny House blanche minimaliste en bois de taille moyenne et de plain-pied avec un toit à croupette et un toit en tuile.
Cette image montre une façade de Tiny House blanche minimaliste en bois de taille moyenne et de plain-pied avec un toit à croupette et un toit en tuile.
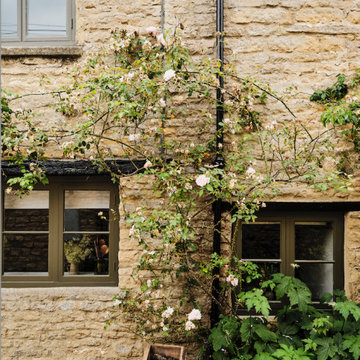
We painted the windows and doors in a dark green brown at our Cotswolds Cottage project. Interior Design by Imperfect Interiors
Armada Cottage is available to rent at www.armadacottagecotswolds.co.uk
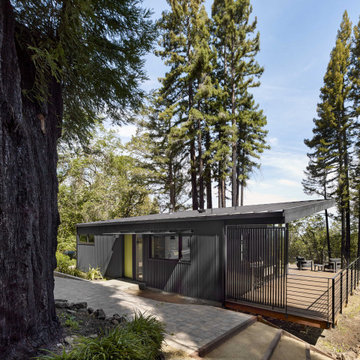
Idées déco pour une petite façade de Tiny House métallique et noire de plain-pied avec un toit en appentis, un toit en métal et un toit noir.
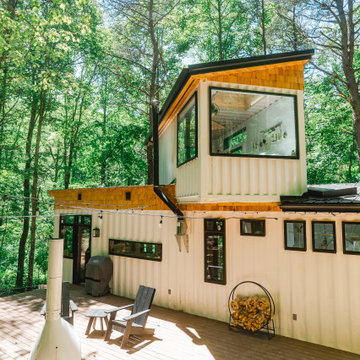
Aménagement d'une façade de Tiny House blanche campagne à un étage avec un toit en appentis et un toit noir.

The Dufferin Laneway Suite is a two bedroom secondary living suite built in the backyard of this Toronto property.
The Dufferin laneway house is a new form of housing in our city which celebrates minimalist living and encourages higher density. All the spaces in this dwelling have a function where nothing goes to waste. The design addresses challenges such as tight footprint and accessibility.

Patrick Oden
Exemple d'une petite façade de Tiny House rouge nature de plain-pied avec un toit en appentis.
Exemple d'une petite façade de Tiny House rouge nature de plain-pied avec un toit en appentis.
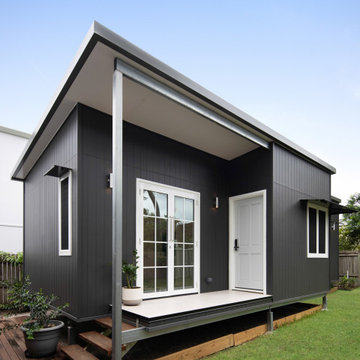
Granny flat
Aluminium Window hoods,
Frameless Awning Windows
French Door
Cette image montre une petite façade de Tiny House design avec un toit plat et un toit en métal.
Cette image montre une petite façade de Tiny House design avec un toit plat et un toit en métal.
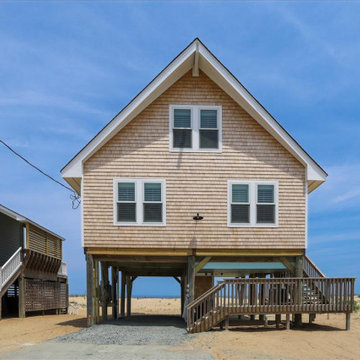
Cette photo montre une petite façade de Tiny House bord de mer en bois et bardeaux à un étage avec un toit en shingle et un toit noir.
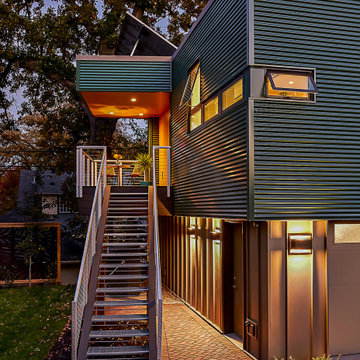
This accessory dwelling unit (ADU) is a sustainable, compact home for the homeowner's aging parent.
Although the home is only 660 sq. ft., it has a bedroom, full kitchen (with dishwasher!) and even an elevator for the aging parents. We used many strategically-placed windows and skylights to make the space feel more expansive. The ADU is also full of sustainable features, including the solar panels on the roof.
Idées déco de façades de Tiny Houses
9
