Idées déco de façades de Tiny Houses
Trier par :
Budget
Trier par:Populaires du jour
81 - 100 sur 1 256 photos
1 sur 2

Prairie Cottage- Florida Cracker inspired 4 square cottage
Exemple d'une petite façade de Tiny House marron nature en bois et planches et couvre-joints de plain-pied avec un toit à deux pans, un toit en métal et un toit gris.
Exemple d'une petite façade de Tiny House marron nature en bois et planches et couvre-joints de plain-pied avec un toit à deux pans, un toit en métal et un toit gris.

Exemple d'une petite façade de Tiny House métallique et grise industrielle en planches et couvre-joints de plain-pied avec un toit plat et un toit en métal.
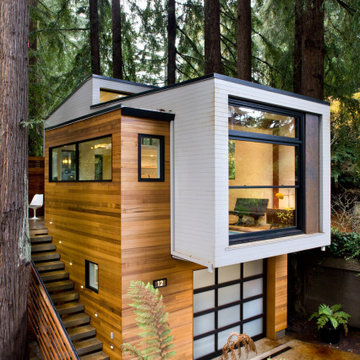
Exterior shot from an angle, showing the garage door and up stairs.
Cette image montre une façade de Tiny House minimaliste à un étage.
Cette image montre une façade de Tiny House minimaliste à un étage.

Susan Teare
Cette image montre une petite façade de Tiny House chalet en bois à un étage avec un toit à deux pans.
Cette image montre une petite façade de Tiny House chalet en bois à un étage avec un toit à deux pans.
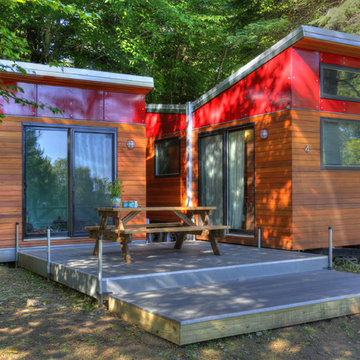
Russell Campaigne
Inspiration pour une petite façade de Tiny House rouge minimaliste de plain-pied avec un revêtement mixte et un toit en appentis.
Inspiration pour une petite façade de Tiny House rouge minimaliste de plain-pied avec un revêtement mixte et un toit en appentis.
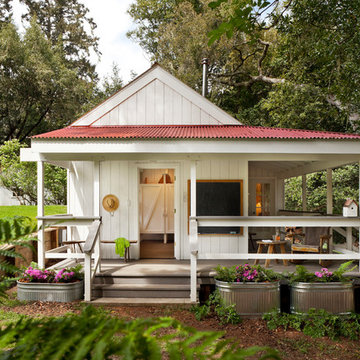
Photos by Jeff Zaruba. Marin County Tiny House.
Inspiration pour une façade de Tiny House blanche rustique de plain-pied.
Inspiration pour une façade de Tiny House blanche rustique de plain-pied.

Classic style meets master craftsmanship in every Tekton CA custom Accessory Dwelling Unit - ADU - new home build or renovation. This home represents the style and craftsmanship you can expect from our expert team. Our founders have over 100 years of combined experience bringing dreams to life!
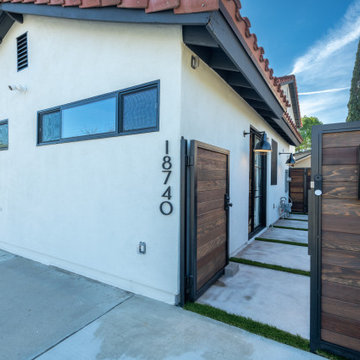
Convert Attached Garage to ADU (Accessory Dwelling Unit)
Réalisation d'une petite façade de Tiny House tradition en stuc de plain-pied avec un toit à deux pans, un toit en tuile et un toit marron.
Réalisation d'une petite façade de Tiny House tradition en stuc de plain-pied avec un toit à deux pans, un toit en tuile et un toit marron.
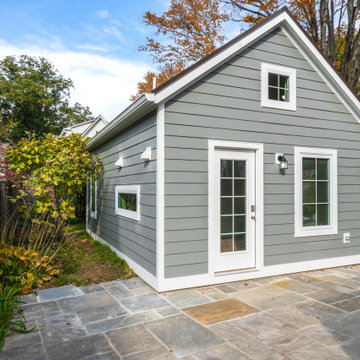
New Accessory Dwelling Unit we completed in Bethesda, MD. The Makara 330, typically a studio, was modified into a 1bedroom for our client who is using as a home for their mother. We built a custom murphy bed so the bedroom can double as a home office when mom isn't in town.

Réalisation d'une petite façade de Tiny House métallique et noire de plain-pied avec un toit en appentis, un toit en métal et un toit noir.

This Accessory Dwelling Unit (ADU) is a Cross Construction Ready-to-Build 2 bed / 1 bath 749 SF design. This classic San Diego Modern Farmhouse style ADU takes advantage of outdoor living while efficiently maximizing the indoor living space. This design is one of Cross Construction’s new line of ready-to-build ADU designs. This ADU has a custom look and is easily customizable to complement your home and style. Contact Cross Construction to learn more.

Outside, the barn received a new metal standing seam roof and perimeter chop-block limestone curb. Butterstick limestone walls form a grassy enclosed yard from which to sit and take in the sights and sounds of the Hill Country.

Who lives there: Asha Mevlana and her Havanese dog named Bali
Location: Fayetteville, Arkansas
Size: Main house (400 sq ft), Trailer (160 sq ft.), 1 loft bedroom, 1 bath
What sets your home apart: The home was designed specifically for my lifestyle.
My inspiration: After reading the book, "The Life Changing Magic of Tidying," I got inspired to just live with things that bring me joy which meant scaling down on everything and getting rid of most of my possessions and all of the things that I had accumulated over the years. I also travel quite a bit and wanted to live with just what I needed.
About the house: The L-shaped house consists of two separate structures joined by a deck. The main house (400 sq ft), which rests on a solid foundation, features the kitchen, living room, bathroom and loft bedroom. To make the small area feel more spacious, it was designed with high ceilings, windows and two custom garage doors to let in more light. The L-shape of the deck mirrors the house and allows for the two separate structures to blend seamlessly together. The smaller "amplified" structure (160 sq ft) is built on wheels to allow for touring and transportation. This studio is soundproof using recycled denim, and acts as a recording studio/guest bedroom/practice area. But it doesn't just look like an amp, it actually is one -- just plug in your instrument and sound comes through the front marine speakers onto the expansive deck designed for concerts.
My favorite part of the home is the large kitchen and the expansive deck that makes the home feel even bigger. The deck also acts as a way to bring the community together where local musicians perform. I love having a the amp trailer as a separate space to practice music. But I especially love all the light with windows and garage doors throughout.
Design team: Brian Crabb (designer), Zack Giffin (builder, custom furniture) Vickery Construction (builder) 3 Volve Construction (builder)
Design dilemmas: Because the city wasn’t used to having tiny houses there were certain rules that didn’t quite make sense for a tiny house. I wasn’t allowed to have stairs leading up to the loft, only ladders were allowed. Since it was built, the city is beginning to revisit some of the old rules and hopefully things will be changing.
Photo cred: Don Shreve
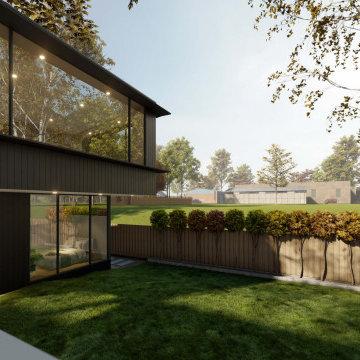
Blackburn North Tiny House
Blackburn North Tiny House. Alteration and Additions to an existing house, a transition from old to new.
Idée de décoration pour une petite façade de Tiny House noire minimaliste à un étage avec un revêtement mixte.
Idée de décoration pour une petite façade de Tiny House noire minimaliste à un étage avec un revêtement mixte.

The compact subdued cabin nestled under a lush second-growth forest overlooking Lake Rosegir. Built over an existing foundation, the new building is just over 800 square feet. Early design discussions focused on creating a compact, structure that was simple, unimposing, and efficient. Hidden in the foliage clad in dark stained cedar, the house welcomes light inside even on the grayest days. A deck sheltered under 100 yr old cedars is a perfect place to watch the water.
Project Team | Lindal Home
Architectural Designer | OTO Design
General Contractor | Love and sons
Photography | Patrick

Photos by Roehner + Ryan
Réalisation d'une petite façade de Tiny House minimaliste en béton de plain-pied avec un toit plat.
Réalisation d'une petite façade de Tiny House minimaliste en béton de plain-pied avec un toit plat.

Integrity from Marvin Windows and Doors open this tiny house up to a larger-than-life ocean view.
Aménagement d'une petite façade de Tiny House blanche campagne à un étage avec un toit en métal et un toit à deux pans.
Aménagement d'une petite façade de Tiny House blanche campagne à un étage avec un toit en métal et un toit à deux pans.

Arch Studio, Inc. designed a 730 square foot ADU for an artistic couple in Willow Glen, CA. This new small home was designed to nestle under the Oak Tree in the back yard of the main residence.

Inspiration pour une petite façade de Tiny House grise traditionnelle en bois avec un toit en métal et un toit gris.

Exterior of 400 SF ADU. This project boasts a large vaulted living area in a one bed / one bath design.
ADUs can be rented out for additional income, which can help homeowners offset the cost of their mortgage or other expenses.
ADUs can provide extra living space for family members, guests, or renters.
ADUs can increase the value of a home, making it a wise investment.
Spacehouse ADUs are designed to make the most of every square foot, so you can enjoy all the comforts of home in a smaller space.
Idées déco de façades de Tiny Houses
5