Idées déco de façades de Tiny Houses bleues
Trier par :
Budget
Trier par:Populaires du jour
1 - 20 sur 52 photos
1 sur 3

Good design comes in all forms, and a play house is no exception. When asked if we could come up with a little something for our client's daughter and her friends that also complimented the main house, we went to work. Complete with monkey bars, a swing, built-in table & bench, & a ladder up a cozy loft - this spot is a place for the imagination to be set free...and all within easy view while the parents hang with friends on the deck and whip up a little something in the outdoor kitchen.

The ShopBoxes grew from a homeowner’s wish to craft a small complex of living spaces on a large wooded lot. Smash designed two structures for living and working, each built by the crafty, hands-on homeowner. Balancing a need for modern quality with a human touch, the sharp geometry of the structures contrasts with warmer and handmade materials and finishes, applied directly by the homeowner/builder. The result blends two aesthetics into very dynamic spaces, staked out as individual sculptures in a private park.
Design by Smash Design Build and Owner (private)
Construction by Owner (private)

A tiny waterfront house in Kennebunkport, Maine.
Photos by James R. Salomon
Inspiration pour une petite façade de Tiny House bleue marine en bois de plain-pied avec un toit à quatre pans et un toit en shingle.
Inspiration pour une petite façade de Tiny House bleue marine en bois de plain-pied avec un toit à quatre pans et un toit en shingle.

1097 Sq Feet, 3 bedroom, 2.5 bath ADU home with a private entrance and amazing rooftop deck.
Idées déco pour une petite façade de Tiny House bleue moderne en panneau de béton fibré et bardage à clin à un étage avec un toit à deux pans, un toit en shingle et un toit gris.
Idées déco pour une petite façade de Tiny House bleue moderne en panneau de béton fibré et bardage à clin à un étage avec un toit à deux pans, un toit en shingle et un toit gris.
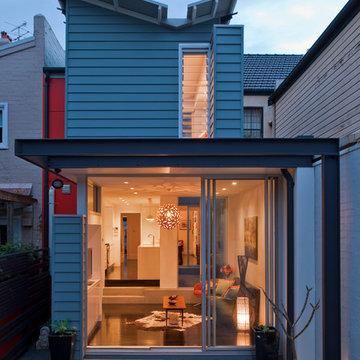
courtyard, indoor outdoor living, polished concrete, open plan kitchen, dining, living
Rowan Turner Photography
Idées déco pour une façade de Tiny House bleue contemporaine.
Idées déco pour une façade de Tiny House bleue contemporaine.

A new 800 square foot cabin on existing cabin footprint on cliff above Deception Pass Washington
Exemple d'une petite façade de Tiny House bleue bord de mer en bois de plain-pied avec un toit à croupette, un toit en métal et un toit marron.
Exemple d'une petite façade de Tiny House bleue bord de mer en bois de plain-pied avec un toit à croupette, un toit en métal et un toit marron.
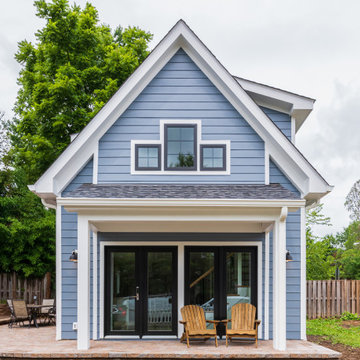
Exemple d'une petite façade de Tiny House bleue en bois à un étage avec un toit à deux pans.
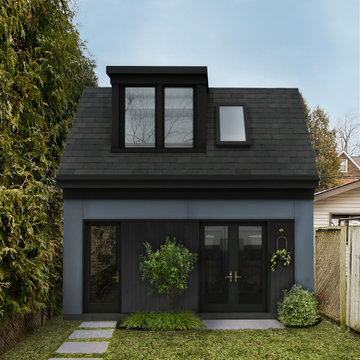
Aménagement d'une façade de Tiny House bleue moderne en panneau de béton fibré à un étage avec un toit en shingle et un toit noir.

Aménagement d'une façade de Tiny House bleue moderne en panneau de béton fibré et bardage à clin de taille moyenne et de plain-pied avec un toit plat, un toit en métal et un toit blanc.
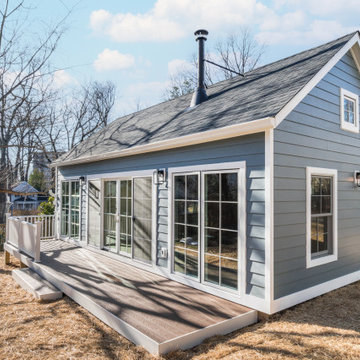
Welcome to our recently completed Makara 600 ADU. This backyard jewel is a 2 bedroom/1 bath guest house featuring an awesome eat-in kitchen with island and a wood burning stove. Contact us today to learn more about how you can add an ADU to your MD/DC/VA property.
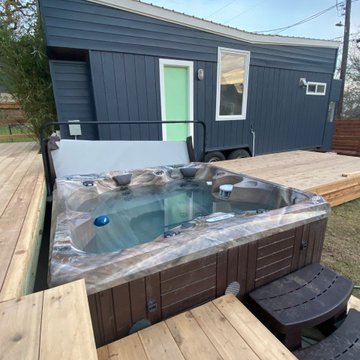
Interior and Exterior Renovations to existing HGTV featured Tiny Home. We modified the exterior paint color theme and painted the interior of the tiny home to give it a fresh look. The interior of the tiny home has been decorated and furnished for use as an AirBnb space. Outdoor features a new custom built deck and hot tub space.
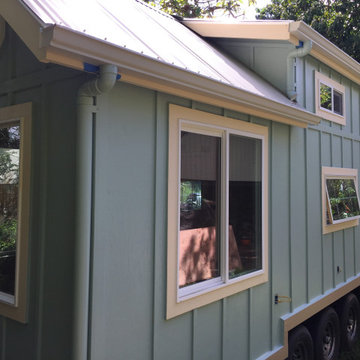
The Paradise model Accessory Trailer Unit By Paradise Tiny Homes and Ellie K. Design built on a trailer for easy transport and flexibility. Board and batten ply wood siding in beautiful blue, gutters, sliding windows, awning windows, picture windows.
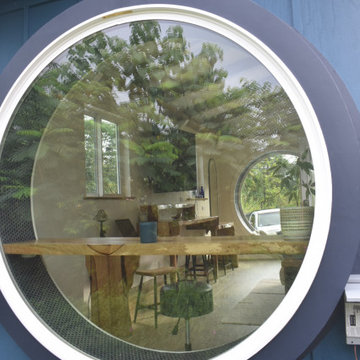
This portable custom home office add-on was inspired by the Oasis model with its 6' round windows (yes, there are two of them!). The Round windows are pushed out creating a space to span bar slab to sit at with a ledge for your feet and tile detailing. The other End is left open so you can lounge in the round window and use it as a reading nook.
The Office had 4 desk spaces, a flatscreen tv and a built-in couch with storage underneath and at it's sides. The end tables are part of the love-seat and serve as bookshelves and are sturdy enough to sit on. There is accent lighting and a 2x10" ledge that leads around the entire room- it is strong enough to be used as a library storing hundreds of books.
This office is built on an 8x20' trailer. paradisetinyhomes.com
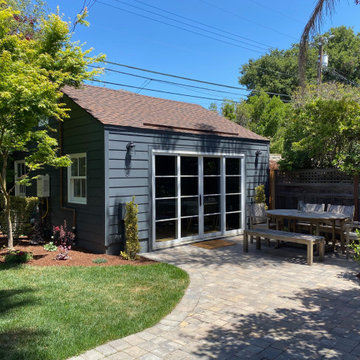
Idée de décoration pour une petite façade de Tiny House bleue tradition en bois et bardage à clin de plain-pied avec un toit en appentis, un toit en shingle et un toit marron.
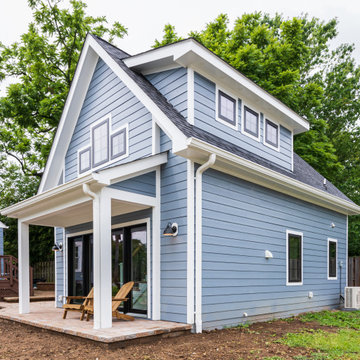
Cette image montre une petite façade de Tiny House bleue en bois à un étage avec un toit à deux pans.
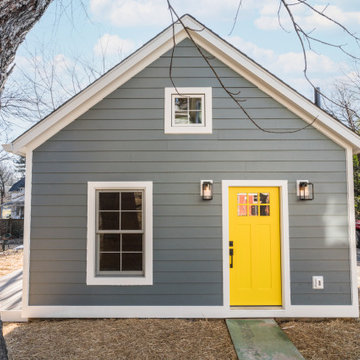
Welcome to our recently completed Makara 600 ADU. This backyard jewel is a 2 bedroom/1 bath guest house featuring an awesome eat-in kitchen with island and a wood burning stove. Contact us today to learn more about how you can add an ADU to your MD/DC/VA property.
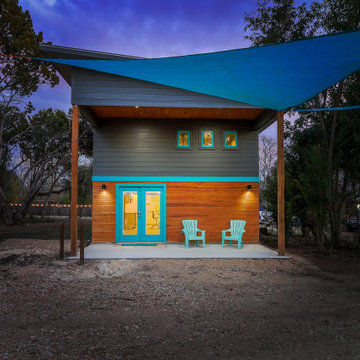
The ShopBoxes grew from a homeowner’s wish to craft a small complex of living spaces on a large wooded lot. Smash designed two structures for living and working, each built by the crafty, hands-on homeowner. Balancing a need for modern quality with a human touch, the sharp geometry of the structures contrasts with warmer and handmade materials and finishes, applied directly by the homeowner/builder. The result blends two aesthetics into very dynamic spaces, staked out as individual sculptures in a private park.
Design by Smash Design Build and Owner (private)
Construction by Owner (private)

Good design comes in all forms, and a play house is no exception. When asked if we could come up with a little something for our client's daughter and her friends that also complimented the main house, we went to work. Complete with monkey bars, a swing, built-in table & bench, & a ladder up a cozy loft - this spot is a place for the imagination to be set free...and all within easy view while the parents hang with friends on the deck and whip up a little something in the outdoor kitchen.
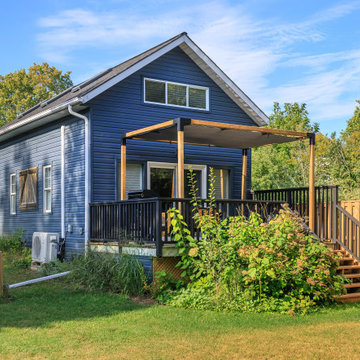
Cette image montre une petite façade de Tiny House bleue à un étage avec un revêtement en vinyle.
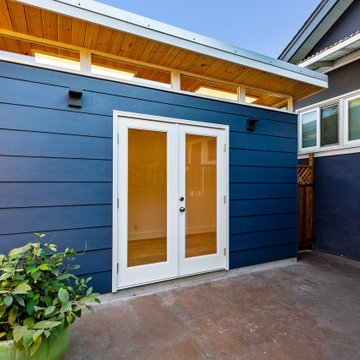
Exemple d'une façade de Tiny House bleue moderne en panneau de béton fibré et bardage à clin de taille moyenne et de plain-pied avec un toit plat, un toit en métal et un toit blanc.
Idées déco de façades de Tiny Houses bleues
1