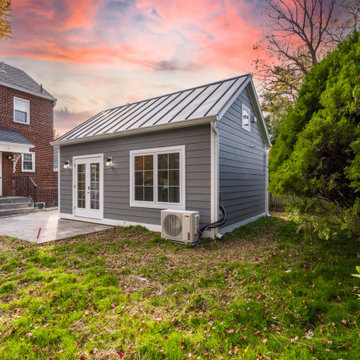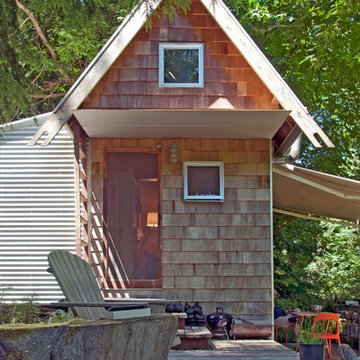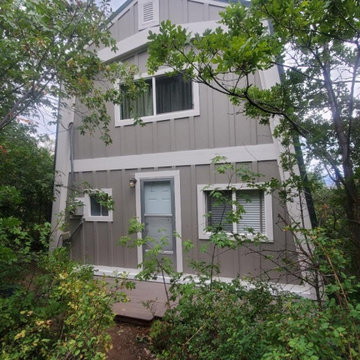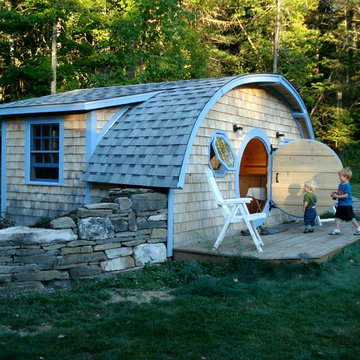Idées déco de façades de Tiny Houses vertes
Trier par :
Budget
Trier par:Populaires du jour
1 - 20 sur 254 photos
1 sur 3

Who lives there: Asha Mevlana and her Havanese dog named Bali
Location: Fayetteville, Arkansas
Size: Main house (400 sq ft), Trailer (160 sq ft.), 1 loft bedroom, 1 bath
What sets your home apart: The home was designed specifically for my lifestyle.
My inspiration: After reading the book, "The Life Changing Magic of Tidying," I got inspired to just live with things that bring me joy which meant scaling down on everything and getting rid of most of my possessions and all of the things that I had accumulated over the years. I also travel quite a bit and wanted to live with just what I needed.
About the house: The L-shaped house consists of two separate structures joined by a deck. The main house (400 sq ft), which rests on a solid foundation, features the kitchen, living room, bathroom and loft bedroom. To make the small area feel more spacious, it was designed with high ceilings, windows and two custom garage doors to let in more light. The L-shape of the deck mirrors the house and allows for the two separate structures to blend seamlessly together. The smaller "amplified" structure (160 sq ft) is built on wheels to allow for touring and transportation. This studio is soundproof using recycled denim, and acts as a recording studio/guest bedroom/practice area. But it doesn't just look like an amp, it actually is one -- just plug in your instrument and sound comes through the front marine speakers onto the expansive deck designed for concerts.
My favorite part of the home is the large kitchen and the expansive deck that makes the home feel even bigger. The deck also acts as a way to bring the community together where local musicians perform. I love having a the amp trailer as a separate space to practice music. But I especially love all the light with windows and garage doors throughout.
Design team: Brian Crabb (designer), Zack Giffin (builder, custom furniture) Vickery Construction (builder) 3 Volve Construction (builder)
Design dilemmas: Because the city wasn’t used to having tiny houses there were certain rules that didn’t quite make sense for a tiny house. I wasn’t allowed to have stairs leading up to the loft, only ladders were allowed. Since it was built, the city is beginning to revisit some of the old rules and hopefully things will be changing.
Photo cred: Don Shreve

Integrity from Marvin Windows and Doors open this tiny house up to a larger-than-life ocean view.
Aménagement d'une petite façade de Tiny House blanche campagne à un étage avec un toit en métal et un toit à deux pans.
Aménagement d'une petite façade de Tiny House blanche campagne à un étage avec un toit en métal et un toit à deux pans.

Tiny House Exterior
Photography: Gieves Anderson
Noble Johnson Architects was honored to partner with Huseby Homes to design a Tiny House which was displayed at Nashville botanical garden, Cheekwood, for two weeks in the spring of 2021. It was then auctioned off to benefit the Swan Ball. Although the Tiny House is only 383 square feet, the vaulted space creates an incredibly inviting volume. Its natural light, high end appliances and luxury lighting create a welcoming space.

Cette image montre une façade de Tiny House noire chalet de plain-pied avec un toit plat.

We took this north Seattle rambler and remodeled every square inch of it. New windows, roof, siding, electrical, plumbing, the list goes on! We worked hand in hand with the homeowner to give them a truly unique and beautiful home.

A freshly planted garden is now starting to take off. By the end of summer the house should feel properly integrated into the existing site and garden.

Front entry to the Hobbit House at Dragonfly Knoll with custom designed rounded door.
Cette photo montre une façade de Tiny House grise éclectique en pierre de plain-pied avec un toit à deux pans, un toit en tuile et un toit gris.
Cette photo montre une façade de Tiny House grise éclectique en pierre de plain-pied avec un toit à deux pans, un toit en tuile et un toit gris.

Exemple d'une petite façade de Tiny House beige méditerranéenne en stuc à un étage avec un toit à deux pans et un toit en tuile.

Solar panels integrated into the Bothy's pyramid roofs
Réalisation d'une petite façade de Tiny House chalet en bois de plain-pied.
Réalisation d'une petite façade de Tiny House chalet en bois de plain-pied.

Conversion of a 1 car garage into an studio Additional Dwelling Unit
Exemple d'une petite façade de Tiny House blanche tendance de plain-pied avec un revêtement mixte, un toit en appentis, un toit en shingle et un toit noir.
Exemple d'une petite façade de Tiny House blanche tendance de plain-pied avec un revêtement mixte, un toit en appentis, un toit en shingle et un toit noir.

FineCraft Contractors, Inc.
Harrison Design
Cette image montre une petite façade de Tiny House grise minimaliste en stuc à un étage avec un toit à deux pans, un toit en métal et un toit noir.
Cette image montre une petite façade de Tiny House grise minimaliste en stuc à un étage avec un toit à deux pans, un toit en métal et un toit noir.

marc Torra www.fragments.cat
Idées déco pour une petite façade de Tiny House beige contemporaine en bois de plain-pied avec un toit plat.
Idées déco pour une petite façade de Tiny House beige contemporaine en bois de plain-pied avec un toit plat.

Cette photo montre une petite façade de Tiny House verte chic en bois de plain-pied avec un toit à deux pans et un toit en métal.

New Accessory Dwelling Unit we completed in Bethesda, MD. The Makara 330, typically a studio, was modified into a 1bedroom for our client who is using as a home for their mother. We built a custom murphy bed so the bedroom can double as a home office when mom isn't in town.

New decks extend the small living spaces on the inside of the cabin to the outdoors.
Photo: Kyle Kinney
Cette image montre une petite façade de Tiny House chalet en bois de plain-pied avec un toit à deux pans.
Cette image montre une petite façade de Tiny House chalet en bois de plain-pied avec un toit à deux pans.

Inspiration pour une petite façade de Tiny House en panneau de béton fibré et planches et couvre-joints à un étage.

Aménagement d'une petite façade de Tiny House marron montagne en bois à un étage avec un toit à deux pans.

Réalisation d'une petite façade de Tiny House multicolore en bardage à clin à un étage avec un revêtement mixte, un toit en appentis, un toit en métal et un toit rouge.

To save interior space and take advantage of lovely northwest summer weather, the kitchen is outside under an operable canopy.
Idées déco pour une petite façade de Tiny House montagne en bois de plain-pied avec un toit à deux pans.
Idées déco pour une petite façade de Tiny House montagne en bois de plain-pied avec un toit à deux pans.
Idées déco de façades de Tiny Houses vertes
1
