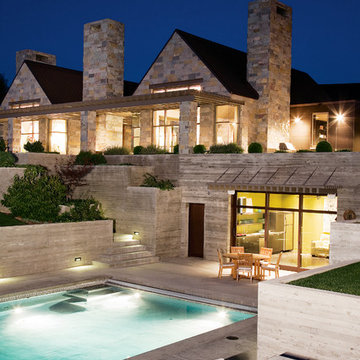Idées déco de façades de maisons en béton
Trier par :
Budget
Trier par:Populaires du jour
101 - 120 sur 10 072 photos
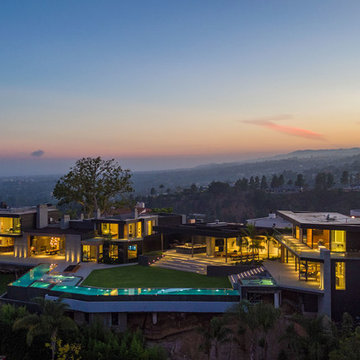
Inspiration pour une très grande façade de maison grise design en béton à un étage avec un toit plat.
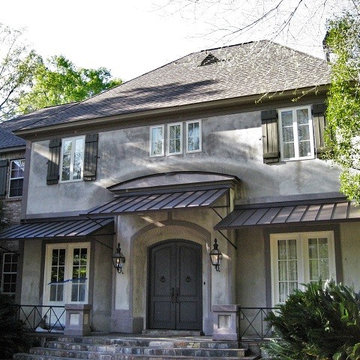
Idée de décoration pour une grande façade de maison grise chalet en béton à un étage avec un toit à quatre pans et un toit en shingle.
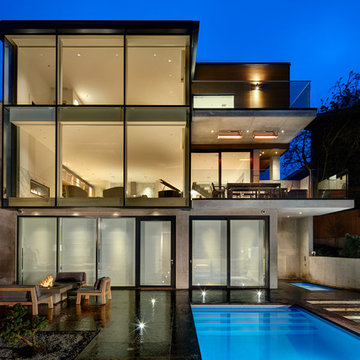
Martin Tessler Photographer
Idées déco pour une grande façade de maison grise moderne en béton à deux étages et plus avec un toit plat et un toit en métal.
Idées déco pour une grande façade de maison grise moderne en béton à deux étages et plus avec un toit plat et un toit en métal.
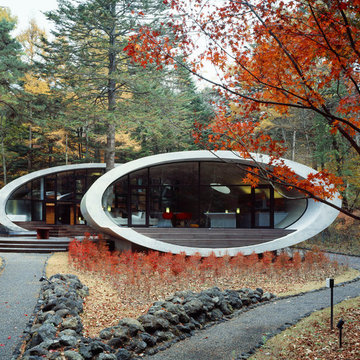
Réalisation d'une façade de maison blanche design en béton de plain-pied.
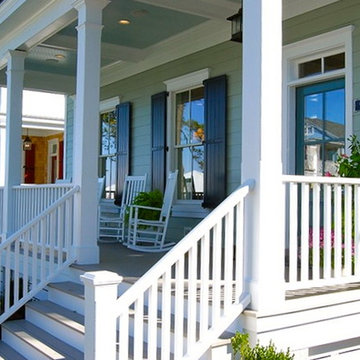
jonathan Edwards Media
Exemple d'une façade de maison bleue bord de mer en béton à un étage avec un toit à deux pans.
Exemple d'une façade de maison bleue bord de mer en béton à un étage avec un toit à deux pans.
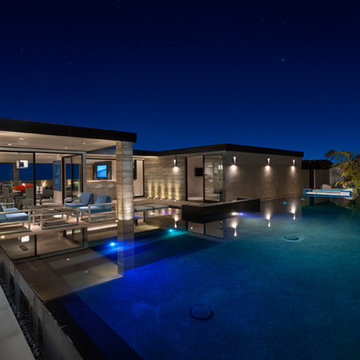
Cette photo montre une façade de maison grise tendance en béton de taille moyenne et de plain-pied avec un toit plat.
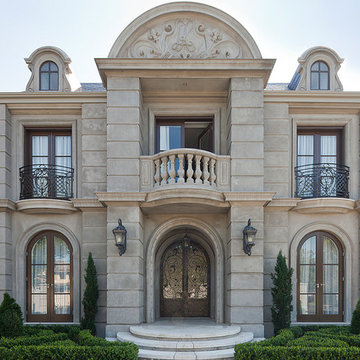
French provincial facade of the home. Using a combination of wrought iron, concrete, custom shield and travertine stone.
Inspiration pour une très grande façade de maison grise traditionnelle en béton à un étage.
Inspiration pour une très grande façade de maison grise traditionnelle en béton à un étage.
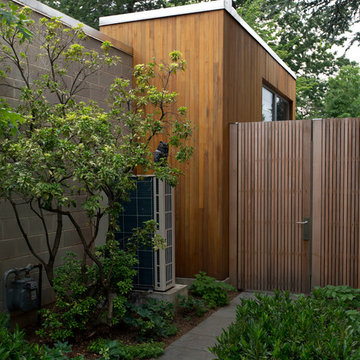
Ethan Drinker Photography
Idées déco pour une façade de maison grise rétro en béton de taille moyenne et de plain-pied avec un toit plat.
Idées déco pour une façade de maison grise rétro en béton de taille moyenne et de plain-pied avec un toit plat.
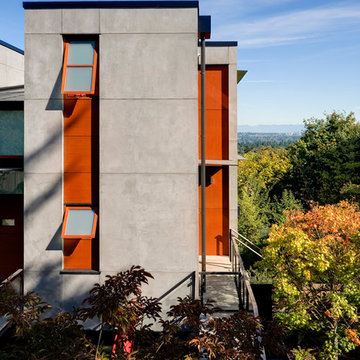
With a compact form and several integrated sustainable systems, the Capitol Hill Residence achieves the client’s goals to maximize the site’s views and resources while responding to its micro climate. Some of the sustainable systems are architectural in nature. For example, the roof rainwater collects into a steel entry water feature, day light from a typical overcast Seattle sky penetrates deep into the house through a central translucent slot, and exterior mounted mechanical shades prevent excessive heat gain without sacrificing the view. Hidden systems affect the energy consumption of the house such as the buried geothermal wells and heat pumps that aid in both heating and cooling, and a 30 panel photovoltaic system mounted on the roof feeds electricity back to the grid.
The minimal foundation sits within the footprint of the previous house, while the upper floors cantilever off the foundation as if to float above the front entry water feature and surrounding landscape. The house is divided by a sloped translucent ceiling that contains the main circulation space and stair allowing daylight deep into the core. Acrylic cantilevered treads with glazed guards and railings keep the visual appearance of the stair light and airy allowing the living and dining spaces to flow together.
While the footprint and overall form of the Capitol Hill Residence were shaped by the restrictions of the site, the architectural and mechanical systems at work define the aesthetic. Working closely with a team of engineers, landscape architects, and solar designers we were able to arrive at an elegant, environmentally sustainable home that achieves the needs of the clients, and fits within the context of the site and surrounding community.
(c) Steve Keating Photography
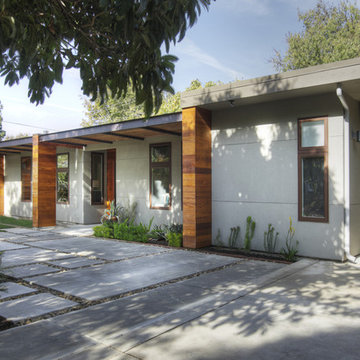
Réalisation d'une façade de maison grise design en béton de plain-pied et de taille moyenne avec un toit plat.
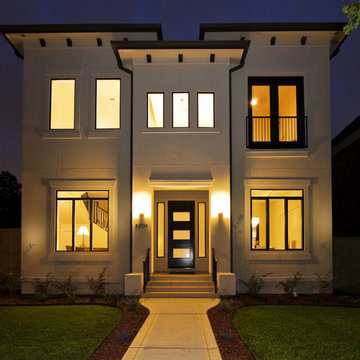
Cette photo montre une façade de maison beige tendance en béton à un étage avec un toit plat.
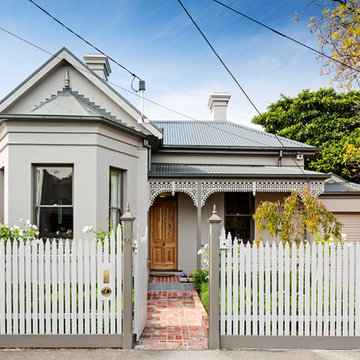
Part of the brief of this house was to revitalise and expand the home to cater for a rapidly growing family and its modern needs.
The result – a six bedroom family home that can once again stand proud and be admired for the next 100 years.

Fachada Cerramiento - Se planteo una fachada semipermeable en cuya superficie predomina el hormigón, pero al cual se le añade detalles en madera y pintura en color gris oscuro. Como detalle especial se le realizan unas perforaciones circulares al cerramiento, que representan movimiento y los 9 meses de gestación humana.
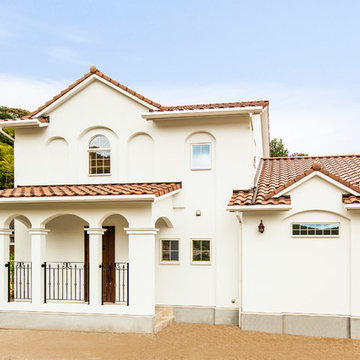
シャビーな家
Idée de décoration pour une façade de maison blanche style shabby chic en béton à un étage avec un toit à deux pans et un toit en tuile.
Idée de décoration pour une façade de maison blanche style shabby chic en béton à un étage avec un toit à deux pans et un toit en tuile.
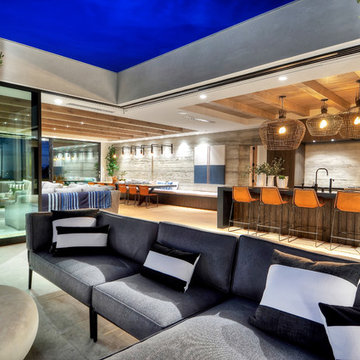
Bowman Group
Inspiration pour une grande façade de maison minimaliste en béton de plain-pied.
Inspiration pour une grande façade de maison minimaliste en béton de plain-pied.
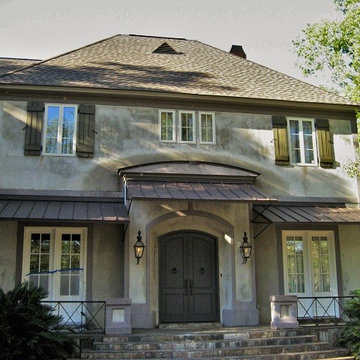
Cette image montre une grande façade de maison grise chalet en béton à un étage avec un toit à quatre pans et un toit en shingle.
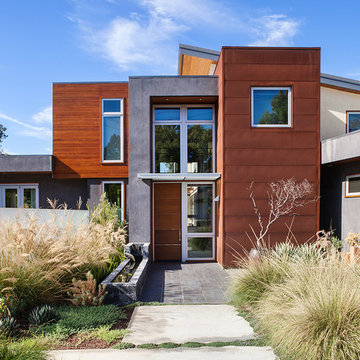
Exemple d'une grande façade de maison grise tendance en béton à deux étages et plus avec un toit plat.
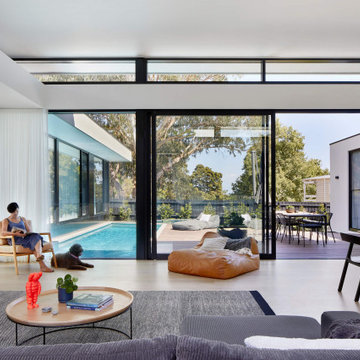
This Architecture glass house features full height windows with clean concrete and simplistic form in Mount Eliza.
We love how the generous natural sunlight fills into open living dining, kitchen and bedrooms through the large windows.
Overall, the glasshouse connects from outdoor to indoor promotes its openness to the green leafy surroundings. The different ceiling height and cantilevered bedroom gives a light and floating feeling that mimics the wave of the nearby Mornington beach.
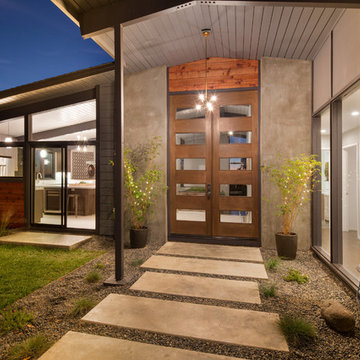
Marcell Puzsar Bright Room SF
Cette image montre une façade de maison grise vintage en béton à un étage.
Cette image montre une façade de maison grise vintage en béton à un étage.
Idées déco de façades de maisons en béton
6
