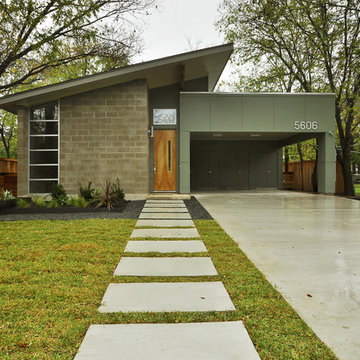Idées déco de façades de maisons rétro en béton
Trier par :
Budget
Trier par:Populaires du jour
1 - 20 sur 177 photos
1 sur 3

The exterior draws from mid-century elements of , floor to ceiling windows, geometric and low roof forms and elements of materials to reflect the uses behind. concrete blocks turned on their edge create a veil of privacy from the street while maintaining visual connection to the native garden to the front. Timber is used between the concrete walls in combination with timber framed windows.
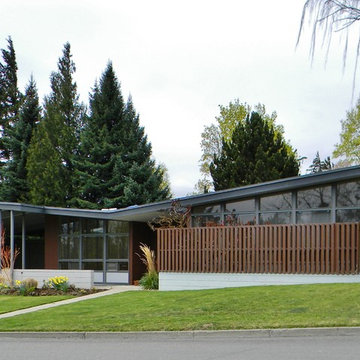
Photo Credit: Kimberley Bryan © 2013 Houzz
Réalisation d'une façade de maison vintage en béton avec un toit papillon.
Réalisation d'une façade de maison vintage en béton avec un toit papillon.

Landscape Design by Ryan Gates and Joel Lichtenwalter, www.growoutdoordesign.com
Exemple d'une façade de maison rétro en béton de plain-pied et de taille moyenne avec un toit plat.
Exemple d'une façade de maison rétro en béton de plain-pied et de taille moyenne avec un toit plat.

This dramatic facade evokes a sense of Hollywood glamour.
Inspiration pour une grande façade de maison beige vintage en béton à un étage.
Inspiration pour une grande façade de maison beige vintage en béton à un étage.
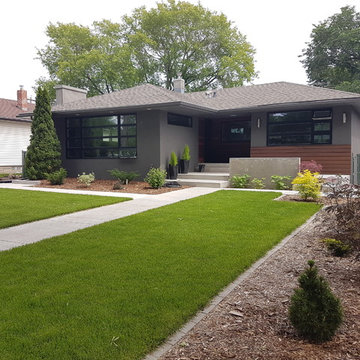
We worked with this client and their designer to re-hab their post war bungalow into a mid-century gem. We source plygem windows that look amazing.
Cette image montre une façade de maison grise vintage en béton de taille moyenne et de plain-pied avec un toit à quatre pans et un toit en shingle.
Cette image montre une façade de maison grise vintage en béton de taille moyenne et de plain-pied avec un toit à quatre pans et un toit en shingle.

The beautiful redwood front porch with a lighted hidden trim detail on the step provide a welcoming entryway to the home.
Golden Visions Design
Santa Cruz, CA 95062
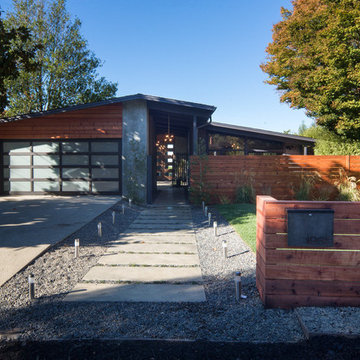
Marcell Puzsar Bright Room SF
Réalisation d'une façade de maison grise vintage en béton à un étage.
Réalisation d'une façade de maison grise vintage en béton à un étage.
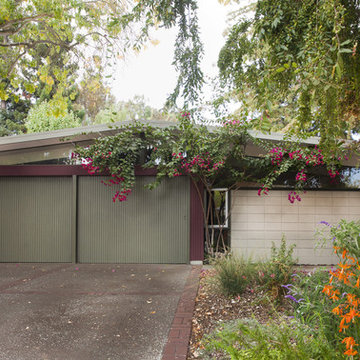
©2013 toerge photography
Exemple d'une façade de maison rétro en béton avec un toit à deux pans.
Exemple d'une façade de maison rétro en béton avec un toit à deux pans.
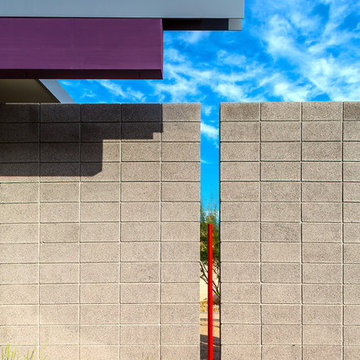
Detail for roof scupper from butterfly roof and transition from house wall to site wall beyond with security bollard.
Rick Brazil Photography
Idées déco pour une façade de maison grise rétro en béton de plain-pied.
Idées déco pour une façade de maison grise rétro en béton de plain-pied.
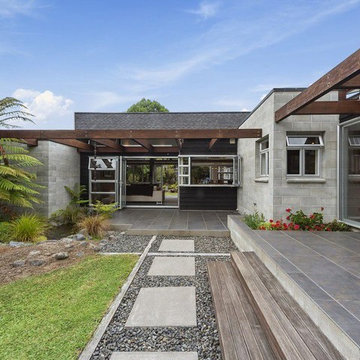
Idées déco pour une façade de maison grise rétro en béton de taille moyenne et de plain-pied avec un toit à deux pans et un toit en shingle.
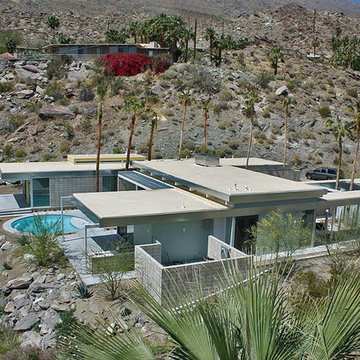
This view reveals the primary public spaces of the residence which have a raised ceiling and clerestory windows. At bottom of photo shows a block enclosed utility area which holds pool utilities, recycling and trash. Visible at rear of residence , the use of "outrigger" style steel beams that project away from edge of roof line, these reference classic mid century architecture and add a quality of lightness to the structure. The roof was purposely kept as free from any utilities as possible enhancing the views of the structure from above.
More images on our website: http://www.romero-obeji-interiordesign.com
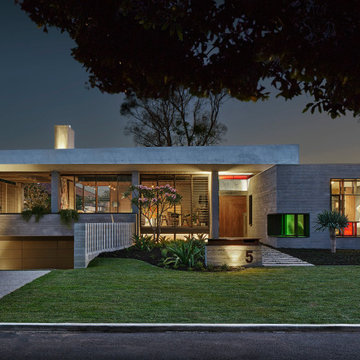
The two story house deliberately presents to the street looking like a single level house. The house is a sculptural play of solid and void with the horizontal concrete roof appearing to hover above the house.
The house has been designed to maximize winter sun penetration while providing shade through summer with excellent cross ventilation providing cooling summer breezes through the house.
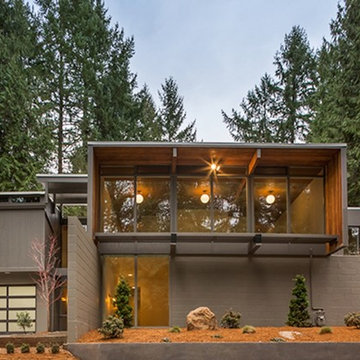
Cette photo montre une façade de maison grise rétro en béton de taille moyenne et à un étage.
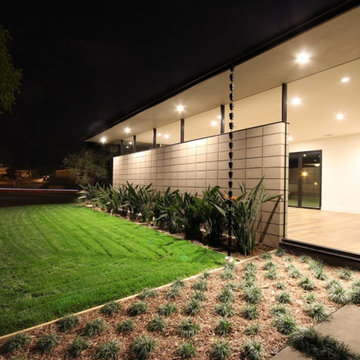
Idées déco pour une façade de maison grise rétro en béton de plain-pied avec un toit à quatre pans et un toit en métal.
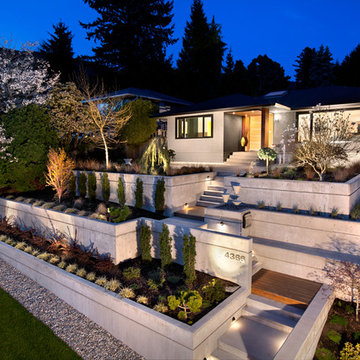
CCI Renovations/North Vancouver/Photos - Ema Peter.
Featured on the cover of the June/July 2012 issue of Homes and Living magazine this interpretation of mid century modern architecture wow's you from every angle.
The front yard of the home was completely stripped away and and rebuilt from the curbside up to the home. Extensive retaining walls married with wooden stair and landing elements complement the overall look of the home.
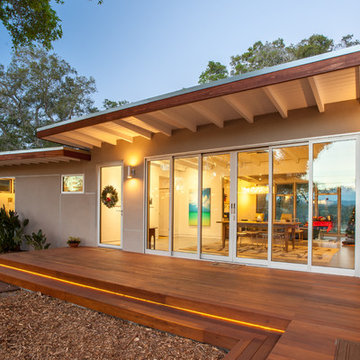
The flat roof overhangs, with the same exposed beams as the interior, add an elegant touch to the entry while providing much needed shade during the day. Comprised of two static and four moveable glass panels, the homeowners can tailor the doors to the occasion.
Golden Visions Design
Santa Cruz, CA 95062
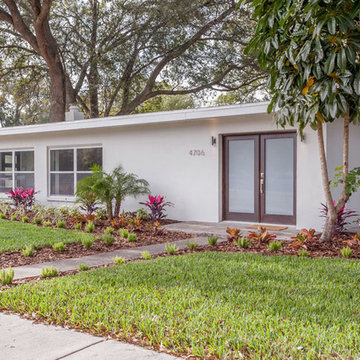
David Sibbitt
Idée de décoration pour une façade de maison grise vintage en béton de taille moyenne et de plain-pied avec un toit plat.
Idée de décoration pour une façade de maison grise vintage en béton de taille moyenne et de plain-pied avec un toit plat.
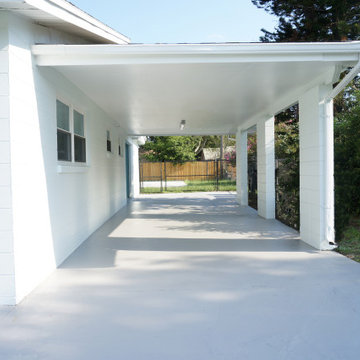
Cleaned up landscaping, repainted body, trim, doors, retaining wall. Replaced windows and front door. Added stair rail and a step for safety. Refinished driveway
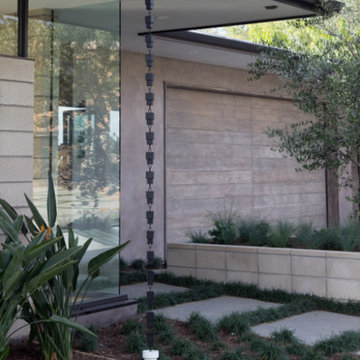
Idée de décoration pour une façade de maison grise vintage en béton de plain-pied avec un toit à quatre pans et un toit en métal.
Idées déco de façades de maisons rétro en béton
1
