Idées déco de façades de maisons en brique avec un toit mixte
Trier par :
Budget
Trier par:Populaires du jour
1 - 20 sur 1 609 photos
1 sur 3

Одноэтажный дом с мансардой, общей площадью 374 м2.
Изначально стояла задача построить гостевой дом с большим гаражом, помещением для персонала и гостевыми спальнями на мансарде. При этом необходимо было расположить дом так, чтобы сохранить двухсотлетний дуб, не повредив его при строительстве и сделать его центром всей композиции.
Дуб явился вдохновителем, как архитектурного стиля, так и внутренних интерьеров.
В процессе стройки задачи изменились. Заказчику понравился его новый дом, что он решил временно его занять, чтобы сделать реконструкцию старого дома на том же участке.
На первом этаже дома находятся гараж, котельная, гостевой санузел, прихожая и отдельная жилая зона для персонала. На мансарде располагаются основные хозяйские помещения – три спальни, санузлы, открытая зона гостиной, объединенная с кухней и столовой.
Благодаря использованным технологиям, удалось весь проект реализовать меньше чем за год. Дом построен по каркасной технологии на фундаменте УШП, снаружи облицован клинкерной плиткой и натуральным камнем. Для внутренней отделке дома использовалась вагонка штиль, покрашенная в заводских условиях, по предварительно согласованным выкрасам. Плитка и керамогранит на полу всех помещений и стенах санузлов, выбирались из скаладских запасов компаний, что так же способствовало сокращению времени отделки.
Внутренний интерьер дома созвучен с его экстерьером. В обстановке и декоре использовано много вещей, которые уже давно принадлежат хозяевам, поэтому интерьер не смотрится ново делом. Только некоторые вещи были сделаны специально для него. Это кухонная мебель, гардеробные, встроенные книжные стеллажи вдоль всех стен гостиной и холла.
Проектные работы заняли 4 месяца. Строительные и отделочные работы шли 7 месяцев.
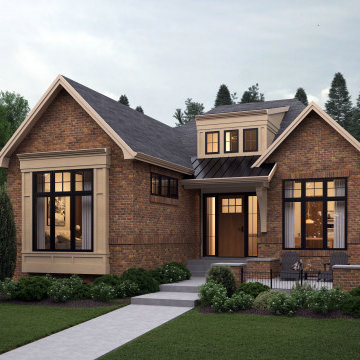
Réalisation d'une façade de maison rouge tradition en brique de taille moyenne et de plain-pied avec un toit à deux pans et un toit mixte.

Réalisation d'une façade de maison blanche tradition en brique à un étage avec un toit à deux pans, un toit mixte et un toit gris.
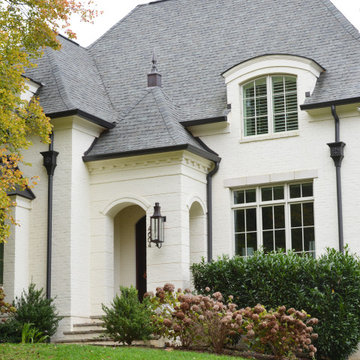
Idées déco pour une façade de maison blanche classique en brique de taille moyenne et à un étage avec un toit mixte.
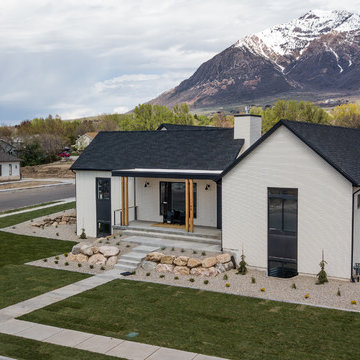
A combination of gable buildings with flat roof filling in interstitial space.
Inspiration pour une façade de maison blanche rustique en brique de taille moyenne et à un étage avec un toit plat et un toit mixte.
Inspiration pour une façade de maison blanche rustique en brique de taille moyenne et à un étage avec un toit plat et un toit mixte.

地下室付き煉瓦の家
Idée de décoration pour une façade de maison marron tradition en brique de taille moyenne et à deux étages et plus avec un toit à quatre pans et un toit mixte.
Idée de décoration pour une façade de maison marron tradition en brique de taille moyenne et à deux étages et plus avec un toit à quatre pans et un toit mixte.
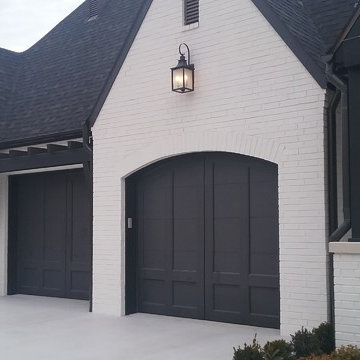
Contractor: Rogers and Associates.
Aménagement d'une grande façade de maison blanche classique en brique à un étage avec un toit mixte.
Aménagement d'une grande façade de maison blanche classique en brique à un étage avec un toit mixte.
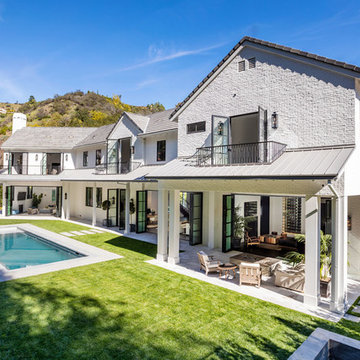
Exemple d'une façade de maison blanche chic en brique à un étage avec un toit à deux pans et un toit mixte.

One of our most poplar exteriors! This modern take on the farmhouse brings life to the black and white aesthetic.
Exemple d'une très grande façade de maison blanche chic en brique à un étage avec un toit à deux pans, un toit mixte et un toit noir.
Exemple d'une très grande façade de maison blanche chic en brique à un étage avec un toit à deux pans, un toit mixte et un toit noir.

front of house
Idées déco pour une grande façade de maison blanche classique en brique à un étage avec un toit à deux pans, un toit mixte et un toit gris.
Idées déco pour une grande façade de maison blanche classique en brique à un étage avec un toit à deux pans, un toit mixte et un toit gris.
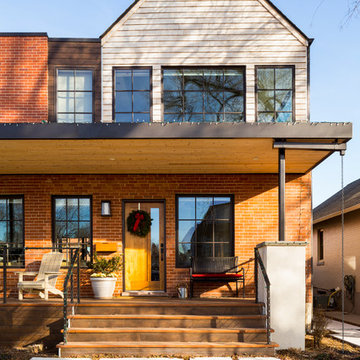
Second story was added to original 1917 brick single story home. New modern steel canopy over front porch to disguise the area of the addition. Cedar shake shingles on gable of second floor. Matching brick brought up to the second floor on the left. Photo by Jess Blackwell

Exemple d'une très grande façade de maison blanche chic en brique à un étage avec un toit à croupette et un toit mixte.
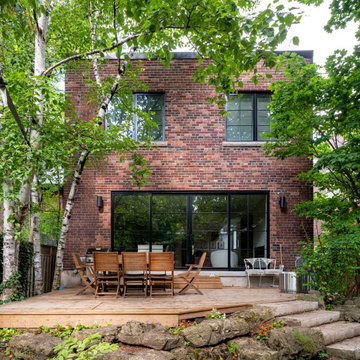
Inspiration pour une façade de maison rouge traditionnelle en brique à un étage avec un toit plat, un toit mixte et un toit noir.
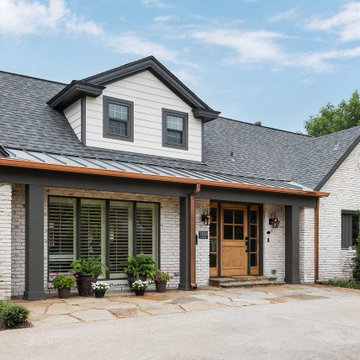
Previously, the entryway to the home was bland and unimpressive. After the design enhancements, the standing seam metal roof and copper gutters now draw attention to the front façade and create a stunning entry. To complete the new look of the home, we applied a mortar wash to all the brick and painted the entire exterior of the home.
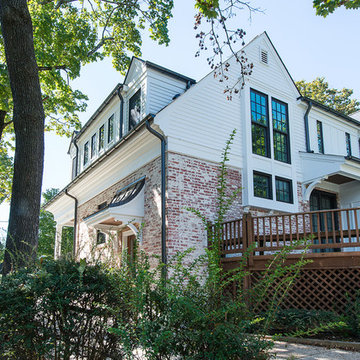
New addition and interior redesign / renovation of an existing residence in Chevy Chase, MD. Photography: Katherine Ma, Studio by MAK
Idée de décoration pour une façade de maison blanche tradition en brique avec un toit à deux pans et un toit mixte.
Idée de décoration pour une façade de maison blanche tradition en brique avec un toit à deux pans et un toit mixte.
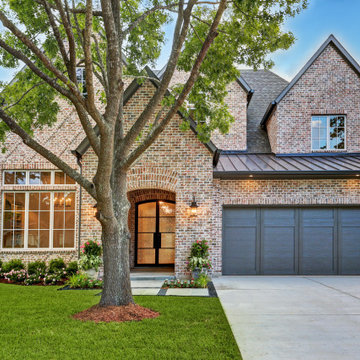
Idée de décoration pour une grande façade de maison rouge en brique à un étage avec un toit à quatre pans, un toit mixte et un toit marron.
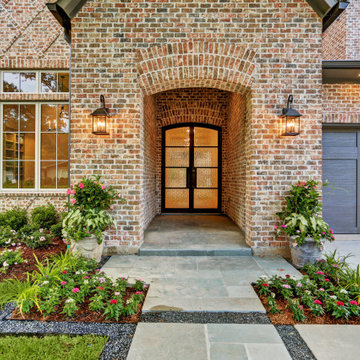
Cette image montre une grande façade de maison rouge en brique à un étage avec un toit à quatre pans, un toit mixte et un toit marron.
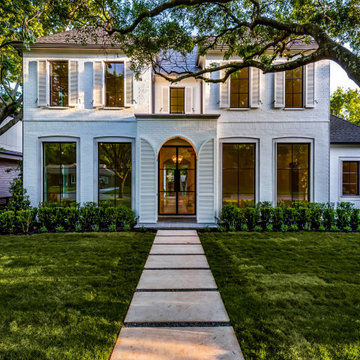
Idée de décoration pour une grande façade de maison blanche tradition en brique à un étage avec un toit à quatre pans et un toit mixte.
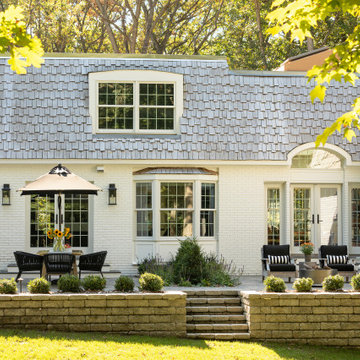
This beautiful French Provincial home is set on 10 acres, nestled perfectly in the oak trees. The original home was built in 1974 and had two large additions added; a great room in 1990 and a main floor master suite in 2001. This was my dream project: a full gut renovation of the entire 4,300 square foot home! I contracted the project myself, and we finished the interior remodel in just six months. The exterior received complete attention as well. The 1970s mottled brown brick went white to completely transform the look from dated to classic French. Inside, walls were removed and doorways widened to create an open floor plan that functions so well for everyday living as well as entertaining. The white walls and white trim make everything new, fresh and bright. It is so rewarding to see something old transformed into something new, more beautiful and more functional.
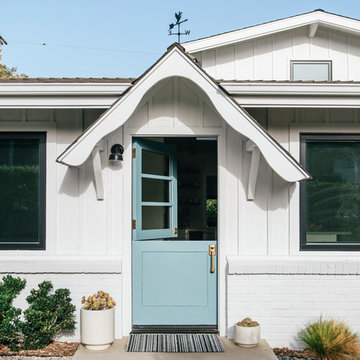
the exterior front cottage maintained the original massing, with new windows, details, and a minimalist color palette that complements the contemporary interior
Idées déco de façades de maisons en brique avec un toit mixte
1