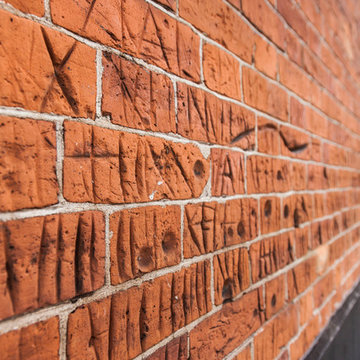Idées déco de façades de maisons de couleur bois en brique
Trier par :
Budget
Trier par:Populaires du jour
1 - 20 sur 78 photos
1 sur 3
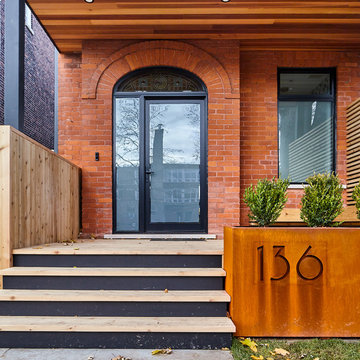
Only the chicest of modern touches for this detached home in Tornto’s Roncesvalles neighbourhood. Textures like exposed beams and geometric wild tiles give this home cool-kid elevation. The front of the house is reimagined with a fresh, new facade with a reimagined front porch and entrance. Inside, the tiled entry foyer cuts a stylish swath down the hall and up into the back of the powder room. The ground floor opens onto a cozy built-in banquette with a wood ceiling that wraps down one wall, adding warmth and richness to a clean interior. A clean white kitchen with a subtle geometric backsplash is located in the heart of the home, with large windows in the side wall that inject light deep into the middle of the house. Another standout is the custom lasercut screen features a pattern inspired by the kitchen backsplash tile. Through the upstairs corridor, a selection of the original ceiling joists are retained and exposed. A custom made barn door that repurposes scraps of reclaimed wood makes a bold statement on the 2nd floor, enclosing a small den space off the multi-use corridor, and in the basement, a custom built in shelving unit uses rough, reclaimed wood. The rear yard provides a more secluded outdoor space for family gatherings, and the new porch provides a generous urban room for sitting outdoors. A cedar slatted wall provides privacy and a backrest.

Zola Windows now offers the American Heritage SDH, a high-performance, all-wood simulated double hung window for landmarked and other historic buildings. This replica-quality window has been engineered to include a lower Zola Tilt & Turn and a Fixed upper that provide outstanding performance, all while maintaining the style and proportions of a traditional double hung window.
Today’s renovations of historic buildings are becoming increasingly focused on achieving maximum energy efficiency for reduced monthly utilities costs and a minimized carbon footprint. In energy efficient retrofits, air tightness and R-values of the windows become crucial, which cannot be achieved with sliding windows. Double hung windows, which are very common in older buildings, present a major challenge to architects and builders aiming to significantly improve energy efficiency of historic buildings while preserving their architectural heritage. The Zola American Heritage SDH features R-11 glass and triple air seals. At the same time, it maintains the original architectural aesthetic due to its historic style, proportions, and also the clever use of offset glass planes that create the shadow line that is characteristic of a historic double hung window.
With its triple seals and top of the line low-iron European glass, the American Heritage SDH offers superior acoustic performance. For increased sound protection, Zola also offers the window with custom asymmetrical glazing, which provides up to 51 decibels (dB) of sound deadening performance. The American Heritage SDH also boasts outstanding visible light transmittance of VT=0.71, allowing for maximum daylighting. Zola’s all-wood American Heritage SDH is available in a variety of furniture-grade species, including FSC-certified pine, oak, and meranti.
Photo Credit: Amiaga Architectural Photography

Killian O'Sullivan
Réalisation d'une petite façade de maison noire design en brique à niveaux décalés avec un toit à deux pans et un toit en métal.
Réalisation d'une petite façade de maison noire design en brique à niveaux décalés avec un toit à deux pans et un toit en métal.
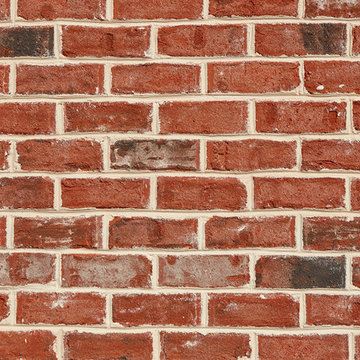
Charming South Carolina home featuring “Olde Georgian Tudor” brick exteriors with Coosa Ivory Buff and Augusta White Sand mortar.
Idées déco pour une façade de maison rouge classique en brique de taille moyenne et à un étage avec un toit en shingle.
Idées déco pour une façade de maison rouge classique en brique de taille moyenne et à un étage avec un toit en shingle.
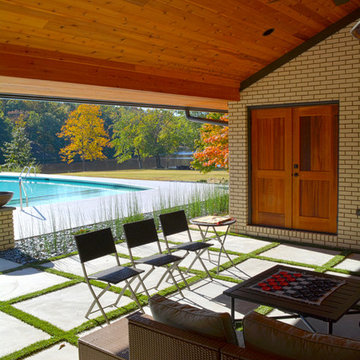
Addition is an In-Law suite that can double as a pool house or guest suite. Massing, details and materials match the existing home to make the addition look like it was always here. New cedar siding and accents help to update the facade of the existing home.
The addition was designed to seamlessly marry with the existing house and provide a covered entertaining area off the pool deck and covered spa.
Photos By: Kimberly Kerl, Kustom Home Design. All rights reserved
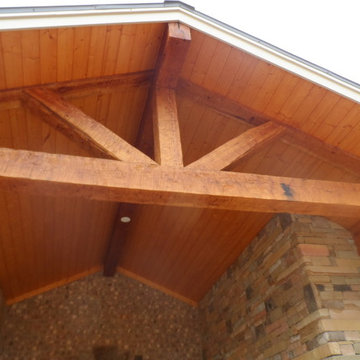
Bill Hughes/Blue Ridge Custom Builders
Cette image montre une façade de maison marron craftsman en brique de taille moyenne et à un étage avec un toit à deux pans.
Cette image montre une façade de maison marron craftsman en brique de taille moyenne et à un étage avec un toit à deux pans.
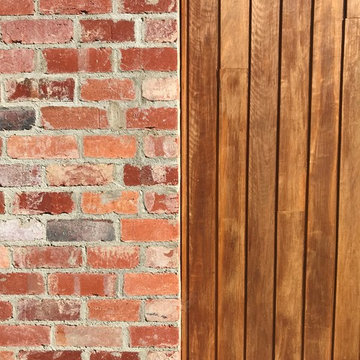
Geordie McCallum
Cette photo montre une façade de maison moderne en brique avec un toit plat et un toit en métal.
Cette photo montre une façade de maison moderne en brique avec un toit plat et un toit en métal.
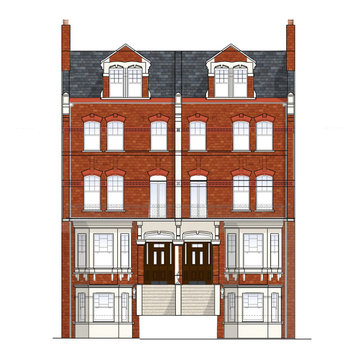
Conversion into 9 Units of apartments that includes two Duplex family units.
Aménagement d'une grande façade de maison de ville victorienne en brique à trois étages et plus avec un toit de Gambrel, un toit en tuile et un toit gris.
Aménagement d'une grande façade de maison de ville victorienne en brique à trois étages et plus avec un toit de Gambrel, un toit en tuile et un toit gris.
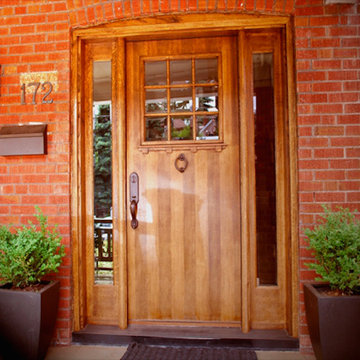
Idée de décoration pour une façade de maison tradition en brique de taille moyenne et à un étage.

Californian Bungalow brick and render facade with balcony, bay window, verandah, and pedestrian gate.
Idées déco pour une façade de maison craftsman en brique à deux étages et plus avec un toit à deux pans et un toit en tuile.
Idées déco pour une façade de maison craftsman en brique à deux étages et plus avec un toit à deux pans et un toit en tuile.
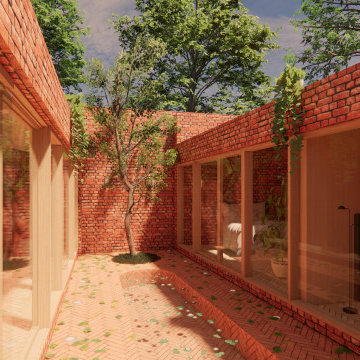
A courtyard home, made in the walled garden of a victorian terrace house off New Walk, Beverley. The home is made from reclaimed brick, cross-laminated timber and a planted lawn which makes up its biodiverse roof.
Occupying a compact urban site, surrounded by neighbours and walls on all sides, the home centres on a solar courtyard which brings natural light, air and views to the home, not unlike the peristyles of Roman Pompeii.
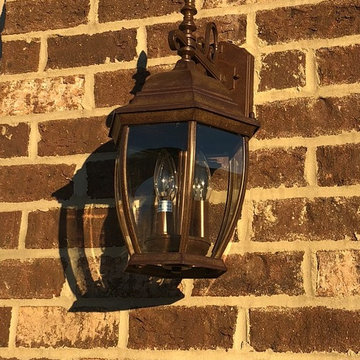
The Tanglewood is a Donald A. Gardner plan with three bedrooms and two bathrooms. This 2,500 square foot home is near completion and custom built in Grey Fox Forest in Shelby, NC. Like the Smart Construction, Inc. Facebook page or follow us on Instagram at scihomes.dream.build.live to follow the progress of other Craftsman Style homes. DREAM. BUILD. LIVE. www.smartconstructionhomes.com
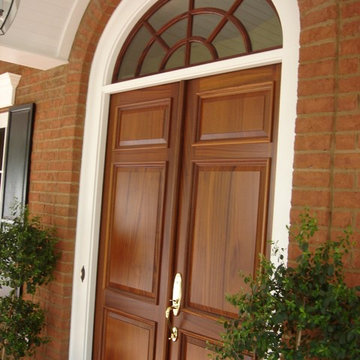
Idée de décoration pour une façade de maison marron tradition en brique de taille moyenne et à un étage.
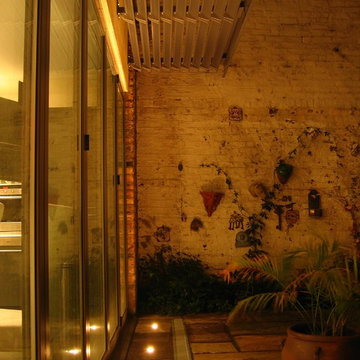
Internal re-Modeling, refurbishment and Kitchen extension to private residence and office, in South Kensington London SW7, a project by Chartered Practice Architects Ltd.
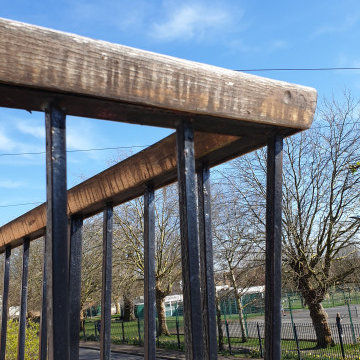
Exterior work consisting of garage door fully stripped and sprayed to the finest finish with new wood waterproof system and balcony handrail bleached and varnished.
https://midecor.co.uk/door-painting-services-in-putney/
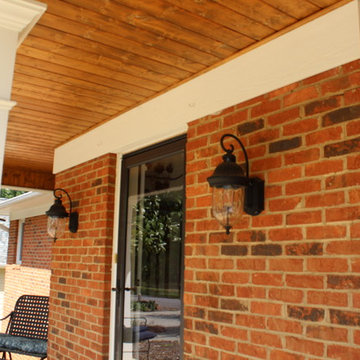
The circular driveway is very smooth and convenient. It gives a great view of the columns and brick on the front entry. The columns are all trimmed out and the T&G ceiling is lovely.
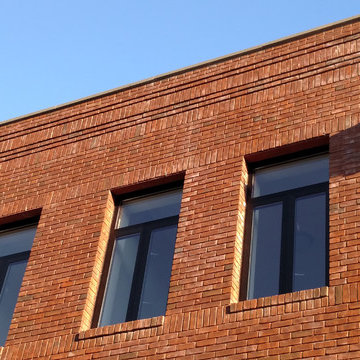
Idées déco pour une façade de maison de ville marron classique en brique de taille moyenne et à deux étages et plus avec un toit plat.
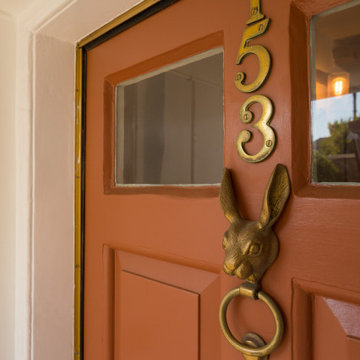
Refurbished Exterior in Dulux Heritage Colour & Limestone Steps
Idée de décoration pour une façade de maison de ville beige tradition en brique de taille moyenne et à deux étages et plus avec un toit à croupette et un toit en tuile.
Idée de décoration pour une façade de maison de ville beige tradition en brique de taille moyenne et à deux étages et plus avec un toit à croupette et un toit en tuile.
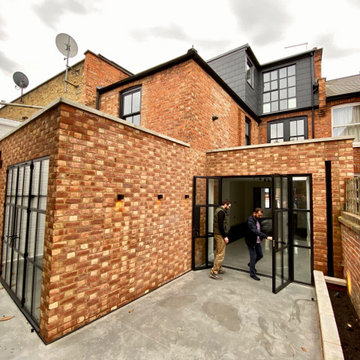
The remodelling and extension of a terraced Victorian house in west London. The extension was achieved by using Permitted Development Rights after the previous owner had failed to gain planning consent for a smaller extension. The house was extended at both ground and roof levels.
Idées déco de façades de maisons de couleur bois en brique
1
