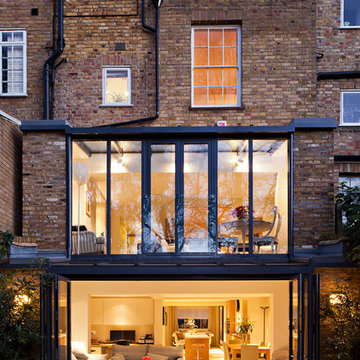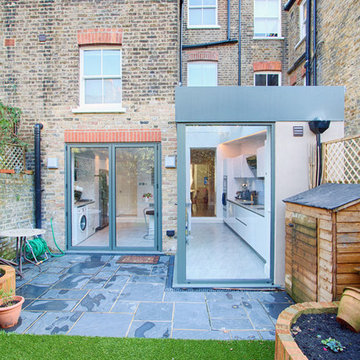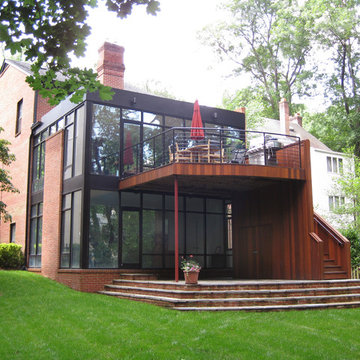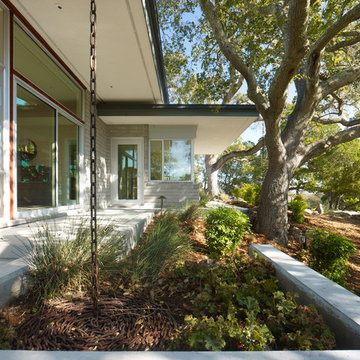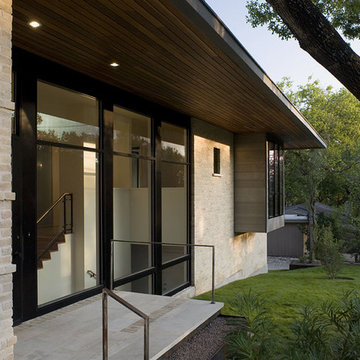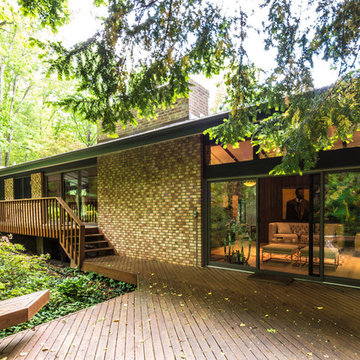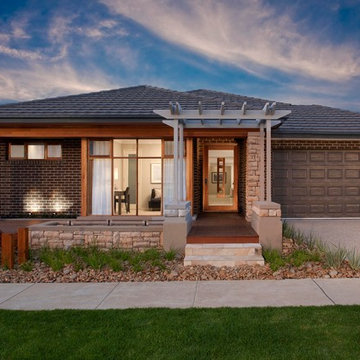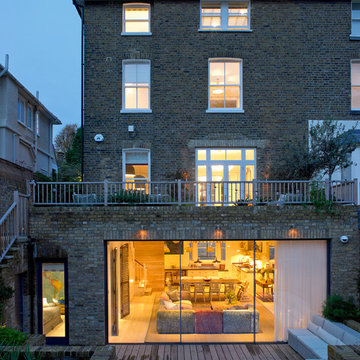Idées déco de façades de maisons en brique
Trier par :
Budget
Trier par:Populaires du jour
1 - 20 sur 26 photos
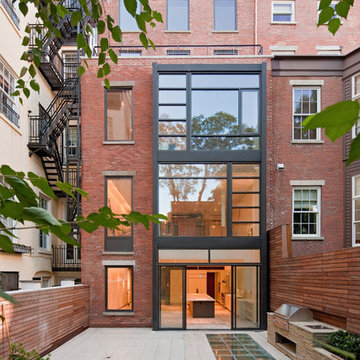
The new owners of this West Village Manhattan townhouse knew that gutting an historically significant building would be a complex undertaking. They were admirers of Turett's townhouse renovations elsewhere in the neighborhood and brought his team on board to convert the multi-unit structure into a single family home. Turett's team had extensive experience with Landmarks, and worked closely with preservationists to anticipate the special needs of the protected facade.
The TCA team met with the city's Excavation Unit, city-appointed archeologists, preservationists, Community Boards, and neighbors to bring the owner's original vision - a peaceful home on a tree-line street - to life. Turett worked with adjacent homeowners to achieve a planted rear-yard design that satisfied all interested parties, and brought an impressive array of engineers and consultants aboard to help guarantee a safe process.
Turett worked with the owners to design a light-filled house, with landscaped yard and terraces, a music parlor, a skylit gym with pool, and every amenity. The final designs include Turett's signature tour-de-force stairs; sectional invention creating overlapping volumes of space; a dramatic triple-height steel-and-glass elevation; extraordinary acoustical and thermal insulation as part of a highly energy efficient envelope.
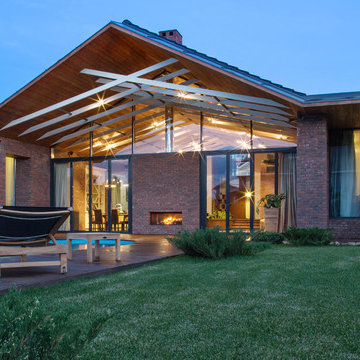
В архитектуре загородного дома обыграны контрасты: монументальность и легкость, традиции и современность. Стены облицованы кирпичом ручной формовки, который эффектно сочетается с огромными витражами. Балки оставлены обнаженными, крыша подшита тонированной доской.
Несмотря на визуальную «прозрачность» архитектуры, дом оснащен продуманной системой отопления и способен достойно выдерживать настоящие русские зимы: обогрев обеспечивают конвекторы под окнами, настенные радиаторы, теплые полы. Еще одно интересное решение, функциональное и декоративное одновременно, — интегрированный в стену двусторонний камин: он обогревает и гостиную, и террасу. Так подчеркивается идея взаимопроникновения внутреннего и внешнего. Эту концепцию поддерживают и полностью раздвижные витражи по бокам от камина, и отделка внутренних стен тем же фактурным кирпичом, что использован для фасада.
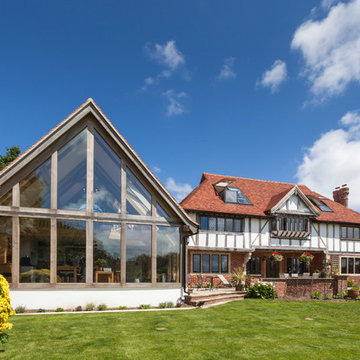
glass and oak extension overlooking the coastline of southern england.
Exemple d'une grande façade de maison blanche chic en brique.
Exemple d'une grande façade de maison blanche chic en brique.
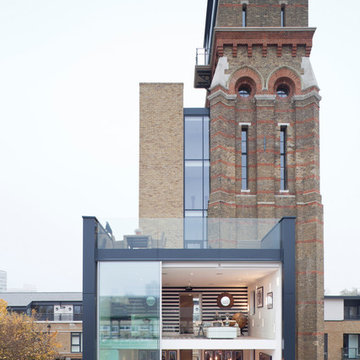
Attractive living as an architectural experiment: a 136-year-old water tower, a listed building with a spectacular 360-degree panorama view over the City of London. The task, to transform it into a superior residence, initially seemed an absolute impossibility. But when the owners came across architect Mike Collier, they had found a partner who was to make the impossible possible. The tower, which had been empty for decades, underwent radical renovation work and was extended by a four-storey cube containing kitchen, dining and living room - connected by glazed tunnels and a lift shaft. The kitchen, realised by Enclosure Interiors in Tunbridge Wells, Kent, with furniture from LEICHT is the very heart of living in this new building.
Shiny white matt-lacquered kitchen fronts (AVANCE-LR), tone-on-tone with the worktops, reflect the light in the room and thus create expanse and openness. The surface of the handle-less kitchen fronts has a horizontal relief embossing; depending on the light incidence, this results in a vitally structured surface. The free-standing preparation isle with its vertical side panels with a seamlessly integrated sink represents the transition between kitchen and living room. The fronts of the floor units facing the dining table were extended to the floor to do away with the plinth typical of most kitchens. Ceiling-high tall units on the wall provide plenty of storage space; the electrical appliances are integrated here invisible to the eye. Floor units on a high plinth which thus appear to be floating form the actual cooking centre within the kitchen, attached to the wall. A range of handle-less wall units concludes the glazed niche at the top.
LEICHT international: “Architecture and kitchen” in the centre of London. www.LeichtUSA.com

Cette image montre une grande façade de maison blanche design en brique à un étage avec un toit à quatre pans.
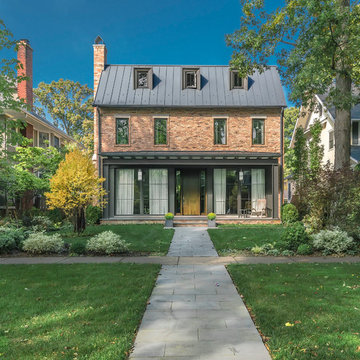
Wilmette, IL Residence by Charles Vincent George Architects Photographs by Tim Benson
Idée de décoration pour une façade de maison tradition en brique de taille moyenne et à deux étages et plus avec un toit à deux pans.
Idée de décoration pour une façade de maison tradition en brique de taille moyenne et à deux étages et plus avec un toit à deux pans.
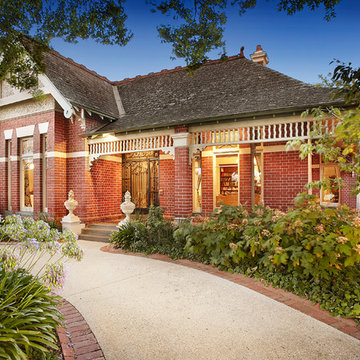
This red brick Queen Anne home was restored internally & externally with new circular driveway & garden edging & complete restoration of the front facade.
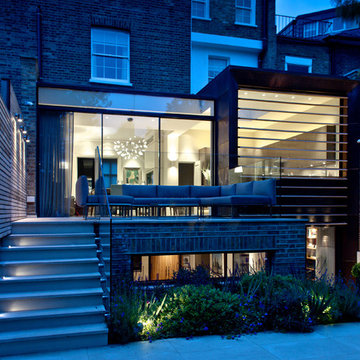
This contemporary family home has been transformed into a brand new living space. The exterior now features a glazed extension forming the kitchen and dining room, as well as a fantastic garden and outdoor space. Spread over 4 floors, this now combines a bright space for the whole family to enjoy.
Photographer: George Sharman
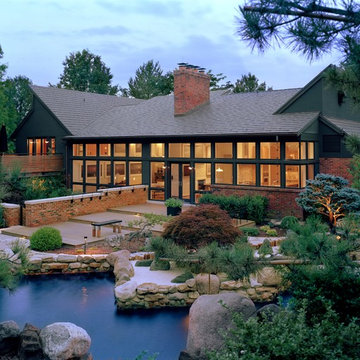
View of renovated house with Kitchen addition, and all new Ipe decks.
Alise O'Brien Photography
Inspiration pour une façade de maison marron design en brique à un étage et de taille moyenne avec un toit à deux pans.
Inspiration pour une façade de maison marron design en brique à un étage et de taille moyenne avec un toit à deux pans.
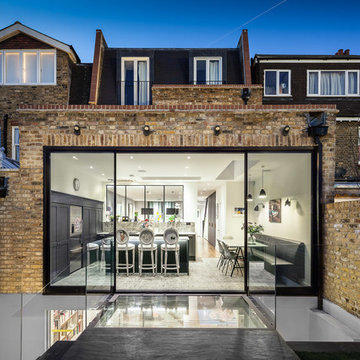
SEE MORE projetcs on www.emrdesign.co.uk
David Butler photos
Inspiration pour une façade de maison design en brique de plain-pied.
Inspiration pour une façade de maison design en brique de plain-pied.
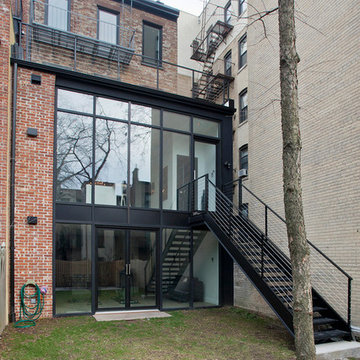
Jennifer Brown
Cette photo montre une grande façade de maison de ville chic en brique à deux étages et plus.
Cette photo montre une grande façade de maison de ville chic en brique à deux étages et plus.
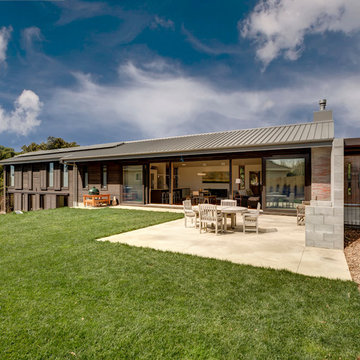
photographer Sam Hartnett
Idées déco pour une façade de maison contemporaine en brique.
Idées déco pour une façade de maison contemporaine en brique.
Idées déco de façades de maisons en brique
1
