Idées déco de façades de maisons en brique
Trier par :
Budget
Trier par:Populaires du jour
1 - 11 sur 11 photos
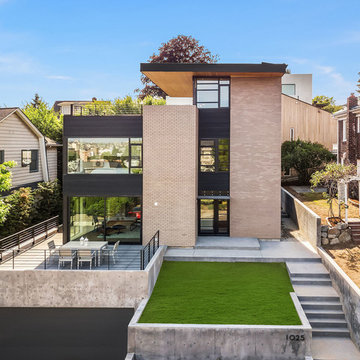
Squeezed into a 3600 square foot property, this 3500 square foot, four level home enjoys commanding views of downtown Seattle and Elliott Bay. Concrete, brick, cedar and metals guard against the elements.
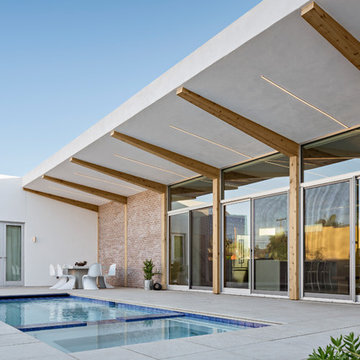
Exemple d'une façade de maison tendance en brique de plain-pied avec un toit en appentis.
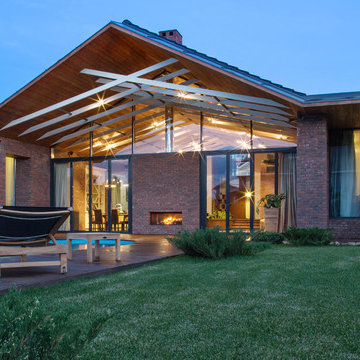
В архитектуре загородного дома обыграны контрасты: монументальность и легкость, традиции и современность. Стены облицованы кирпичом ручной формовки, который эффектно сочетается с огромными витражами. Балки оставлены обнаженными, крыша подшита тонированной доской.
Несмотря на визуальную «прозрачность» архитектуры, дом оснащен продуманной системой отопления и способен достойно выдерживать настоящие русские зимы: обогрев обеспечивают конвекторы под окнами, настенные радиаторы, теплые полы. Еще одно интересное решение, функциональное и декоративное одновременно, — интегрированный в стену двусторонний камин: он обогревает и гостиную, и террасу. Так подчеркивается идея взаимопроникновения внутреннего и внешнего. Эту концепцию поддерживают и полностью раздвижные витражи по бокам от камина, и отделка внутренних стен тем же фактурным кирпичом, что использован для фасада.
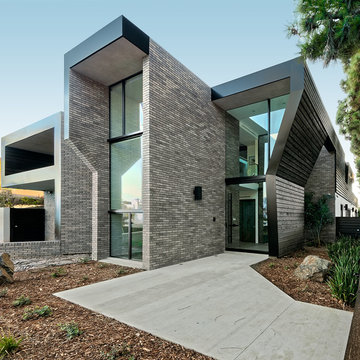
John Gaylord
Inspiration pour une grande façade de maison grise design en brique à un étage avec un toit plat.
Inspiration pour une grande façade de maison grise design en brique à un étage avec un toit plat.
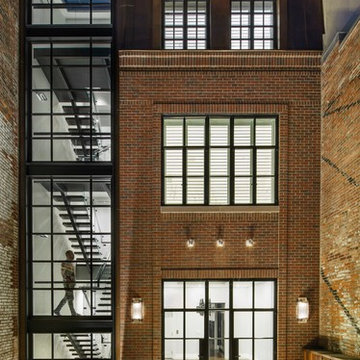
Idée de décoration pour une façade de maison de ville design en brique à deux étages et plus.
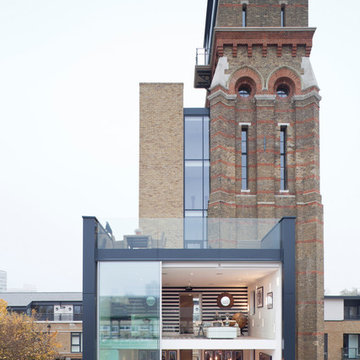
Attractive living as an architectural experiment: a 136-year-old water tower, a listed building with a spectacular 360-degree panorama view over the City of London. The task, to transform it into a superior residence, initially seemed an absolute impossibility. But when the owners came across architect Mike Collier, they had found a partner who was to make the impossible possible. The tower, which had been empty for decades, underwent radical renovation work and was extended by a four-storey cube containing kitchen, dining and living room - connected by glazed tunnels and a lift shaft. The kitchen, realised by Enclosure Interiors in Tunbridge Wells, Kent, with furniture from LEICHT is the very heart of living in this new building.
Shiny white matt-lacquered kitchen fronts (AVANCE-LR), tone-on-tone with the worktops, reflect the light in the room and thus create expanse and openness. The surface of the handle-less kitchen fronts has a horizontal relief embossing; depending on the light incidence, this results in a vitally structured surface. The free-standing preparation isle with its vertical side panels with a seamlessly integrated sink represents the transition between kitchen and living room. The fronts of the floor units facing the dining table were extended to the floor to do away with the plinth typical of most kitchens. Ceiling-high tall units on the wall provide plenty of storage space; the electrical appliances are integrated here invisible to the eye. Floor units on a high plinth which thus appear to be floating form the actual cooking centre within the kitchen, attached to the wall. A range of handle-less wall units concludes the glazed niche at the top.
LEICHT international: “Architecture and kitchen” in the centre of London. www.LeichtUSA.com
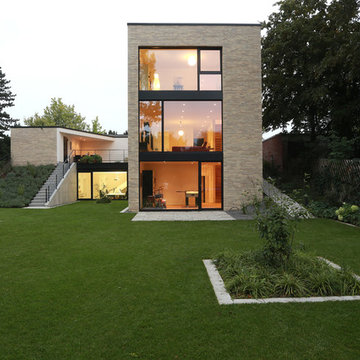
Exemple d'une grande façade de maison beige tendance en brique à deux étages et plus avec un toit plat.
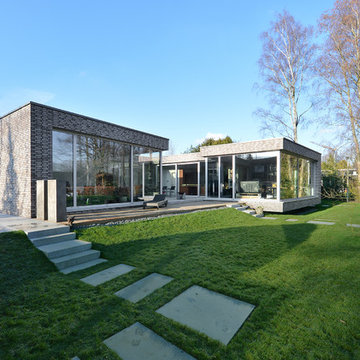
Frank Vinken | dwb
Aménagement d'une très grande façade de maison grise moderne en brique de plain-pied avec un toit plat.
Aménagement d'une très grande façade de maison grise moderne en brique de plain-pied avec un toit plat.
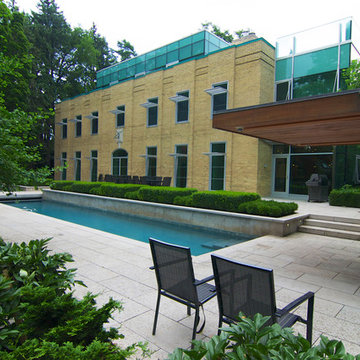
Photo by George Opreff
Cette photo montre une façade de maison jaune tendance en brique à deux étages et plus avec un toit plat.
Cette photo montre une façade de maison jaune tendance en brique à deux étages et plus avec un toit plat.
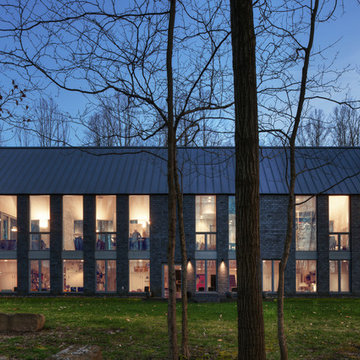
Architect: Bucchieri Architects, Cleveland OH
Location: Hunting Valley, OH
Photographer: Scott Pease
Aménagement d'une façade de maison contemporaine en brique à un étage.
Aménagement d'une façade de maison contemporaine en brique à un étage.
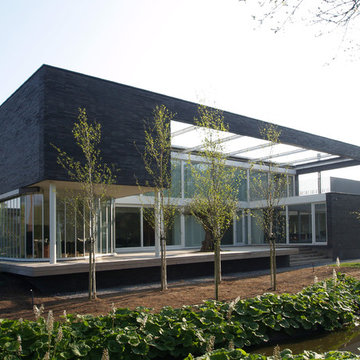
Von Weitem als anthrazit wahrgenommen, entfaltet sich das Farbspektrum des Klinkers beim Näherkommen in vielfältigen Nuancen changierender Braun- und Blau-Braun-Töne mit silbrigen Akzenten.
Idées déco de façades de maisons en brique
1