Idées déco de façades de maisons en pierre avec un toit en appentis
Trier par :
Budget
Trier par:Populaires du jour
1 - 20 sur 714 photos
1 sur 3
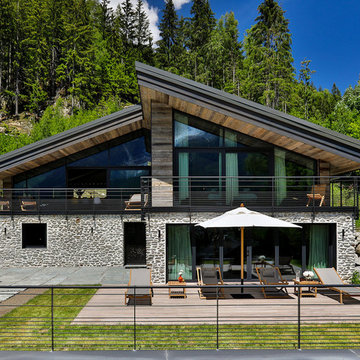
Réalisation d'une façade de maison chalet en pierre à un étage avec un toit en appentis.

Exemple d'une façade de maison de ville beige tendance en pierre de taille moyenne et à un étage avec un toit en appentis et un toit en métal.

Aménagement d'une grande façade de maison beige moderne en pierre de plain-pied avec un toit en appentis, un toit en métal et un toit gris.
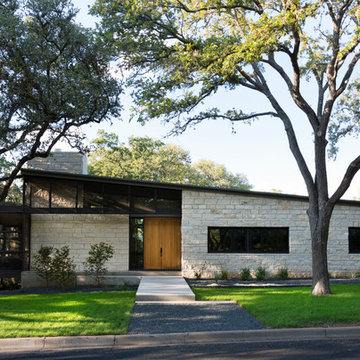
A new home designed to fit its mid-century neighborhood
Whit Preston Photographer
Inspiration pour une façade de maison minimaliste en pierre de plain-pied avec un toit en appentis.
Inspiration pour une façade de maison minimaliste en pierre de plain-pied avec un toit en appentis.

Exterior of the modern farmhouse using white limestone and a black metal roof.
Inspiration pour une façade de maison blanche rustique en pierre de taille moyenne et de plain-pied avec un toit en appentis et un toit en métal.
Inspiration pour une façade de maison blanche rustique en pierre de taille moyenne et de plain-pied avec un toit en appentis et un toit en métal.
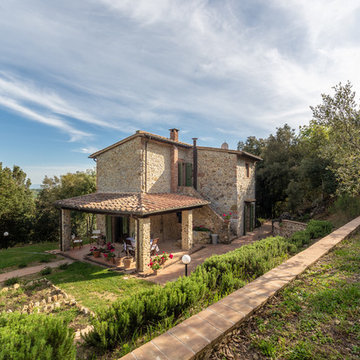
Maurizio Sorvillo
Aménagement d'une façade de maison beige campagne en pierre à un étage avec un toit en appentis et un toit en tuile.
Aménagement d'une façade de maison beige campagne en pierre à un étage avec un toit en appentis et un toit en tuile.
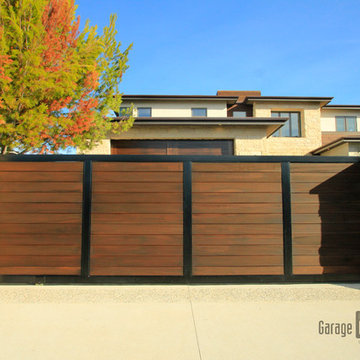
A modern take on rustic wood. This sliding driveway gate has black anodized metal trimming.
Sarah F
Cette image montre une grande façade de maison beige minimaliste en pierre à un étage avec un toit en appentis et un toit en shingle.
Cette image montre une grande façade de maison beige minimaliste en pierre à un étage avec un toit en appentis et un toit en shingle.
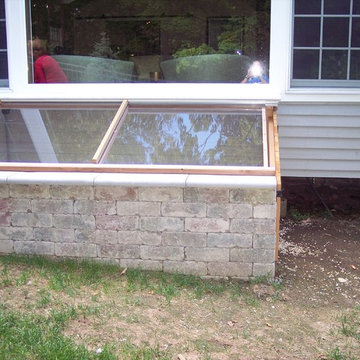
Inspiration pour une façade de maison grise craftsman en pierre de plain-pied avec un toit en appentis et un toit mixte.
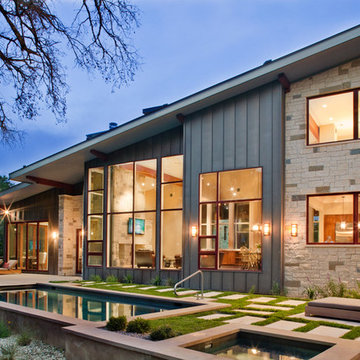
Entirely off the grid, this sleek contemporary is an icon for energy efficiency. Sporting an extensive photovoltaic system, rainwater collection system, and passive heating and cooling, this home will stand apart from its neighbors for many years to come.
Published:
Austin-San Antonio Urban Home, April/May 2014
Photo Credit: Coles Hairston
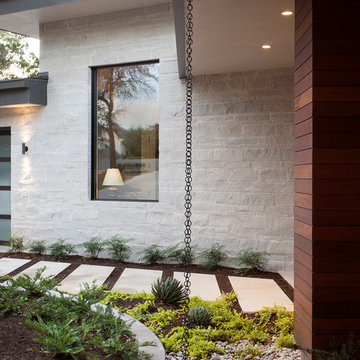
Cette photo montre une façade de maison beige moderne en pierre avec un toit en appentis et un toit en métal.
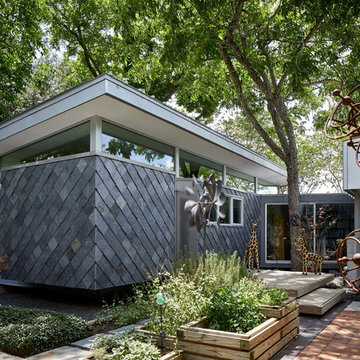
Corner of living room and approach to entry deck with exterior main outdoor living patio to right
Cette photo montre une petite façade de maison grise moderne en pierre de plain-pied avec un toit en appentis et un toit en métal.
Cette photo montre une petite façade de maison grise moderne en pierre de plain-pied avec un toit en appentis et un toit en métal.
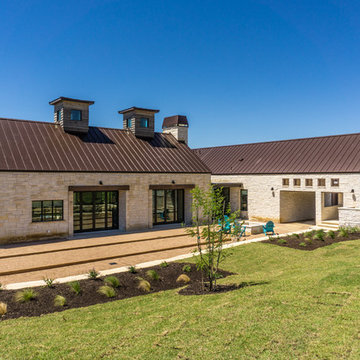
The Vineyard Farmhouse in the Peninsula at Rough Hollow. This 2017 Greater Austin Parade Home was designed and built by Jenkins Custom Homes. Cedar Siding and the Pine for the soffits and ceilings was provided by TimberTown.
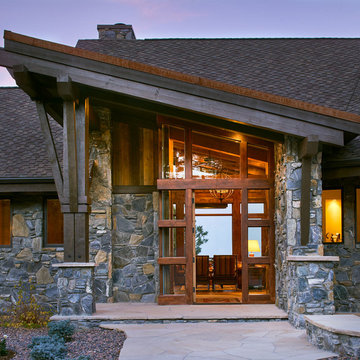
Can a home be both rustic and contemporary at once? This Mountain Mid Century home answers “absolutely” with its cheerfully canted roofs and asymmetrical timber joinery detailing. Perched on a hill with breathtaking views of the eastern plains and evening city lights, this home playfully reinterprets elements of historic Colorado mine structures. Inside, the comfortably proportioned Great Room finds its warm rustic character in the traditionally detailed stone fireplace, while outside covered decks frame views in every direction.
Photos by: David Patterson Photography
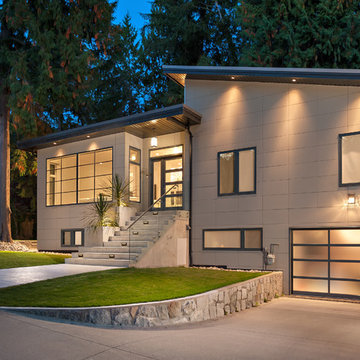
Inspiration pour une grande façade de maison beige minimaliste en pierre à un étage avec un toit en appentis.
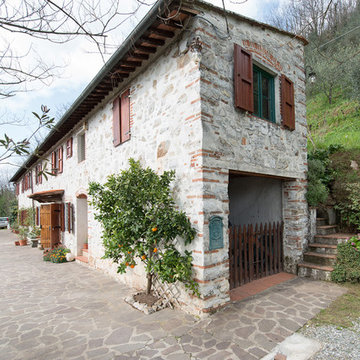
Cette image montre une façade de maison blanche rustique en pierre à un étage et de taille moyenne avec un toit en appentis.
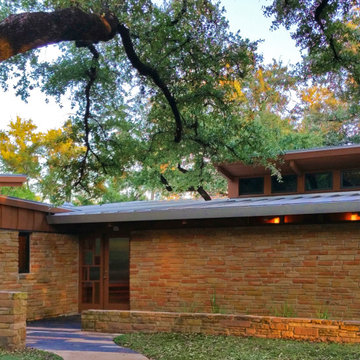
Idée de décoration pour une grande façade de maison beige vintage en pierre de plain-pied avec un toit en appentis et un toit en métal.
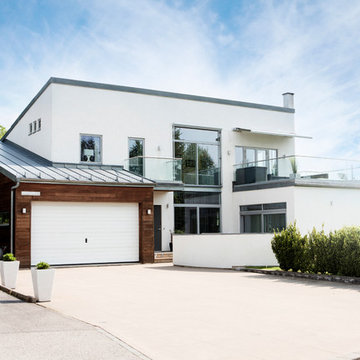
Cette image montre une grande façade de maison blanche design en pierre à un étage avec un toit en appentis.
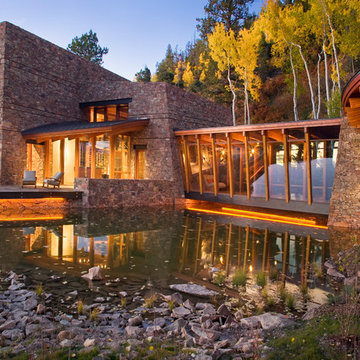
The exterior shows the natural pond and the bridge that spans from the master to the living area. The patios overlook the pond. The stone was harvested from the site and is set in subtle courses to add refinement. Photo: Gibeon Photography
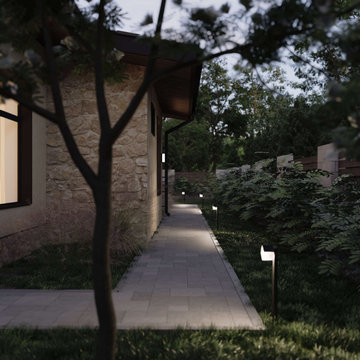
Проект одного этажного жилого дома площадью 230 кв.м для молодой семьи с одним ребенком Функционально состоит из жилых помещений просторная столовая гостиная, спальня родителей и спальня ребенка. Вспомогательные помещения: кухня, прихожая, гараж, котельная, хозяйственная комната. Дом выполнен в современном стиле с минимальным количеством деталей. Ориентация жилых помещений на южную сторону.
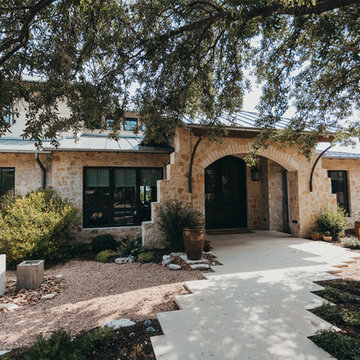
In a quite development an hour outside Austin, TX hides this Southwestern-style getaway home. The homeowners enjoy spending long weekends relaxing as they look over the lake. When they are not relaxing, they enjoy hosting parties and entertaining family and neighbors and their house is fully-equipped for any event.
Photographer: Alexandra White Photography
Idées déco de façades de maisons en pierre avec un toit en appentis
1