Idées déco de façades de maisons en pierre avec un toit en métal
Trier par :
Budget
Trier par:Populaires du jour
1 - 20 sur 2 374 photos
1 sur 3

Exemple d'une façade de maison de ville beige tendance en pierre de taille moyenne et à un étage avec un toit en appentis et un toit en métal.

Aménagement d'une grande façade de maison beige moderne en pierre de plain-pied avec un toit en appentis, un toit en métal et un toit gris.

Inspiration for a contemporary barndominium
Idée de décoration pour une grande façade de maison blanche design en pierre de plain-pied avec un toit en métal et un toit noir.
Idée de décoration pour une grande façade de maison blanche design en pierre de plain-pied avec un toit en métal et un toit noir.

Interior Design :
ZWADA home Interiors & Design
Architectural Design :
Bronson Design
Builder:
Kellton Contracting Ltd.
Photography:
Paul Grdina
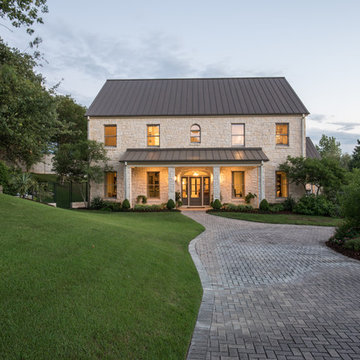
This home was a remodel project that we did from start to finish. This included adding a metal roof to give the home a Hill Country Soft Contemporary Feel.
Photos by: Micheal Hunter
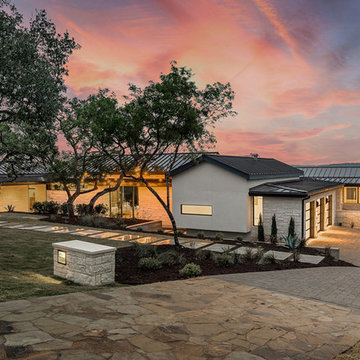
This wonderful home was a group effort! Home design and initial interior selections by LaRue Architects. Construction by Rivendale Homes. We were hired for additional design finish and fixture selections. The beautiful staging for placing the home on the market is by John-William Interiors.
Photography by JPM Real Estate Photography
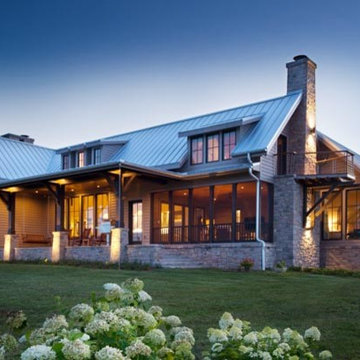
Every detail of this custom country farmhouse is designed to complement its luxurious country setting. The custom home adds a luxurious touch to farm living with stone and iron accents help show off the polish of the exterior as well as the interior details in the open floor plan.
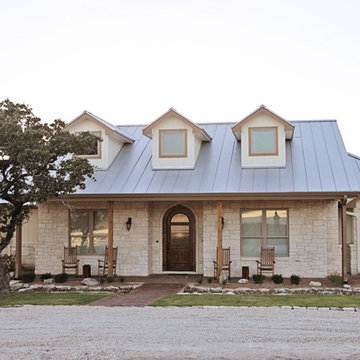
The front porch features include stamped and stained concrete, yellow pine tongue and groove ceiling, cedar posts, a 42" wide by 8' tall alder door with flemish glass,and limestone veneered walls. The roof is galvalume standing seam with three dormers. It offers a very comfortable and inviting appearance to country living.
Rebecca McCoy Photography

Nestled on 90 acres of peaceful prairie land, this modern rustic home blends indoor and outdoor spaces with natural stone materials and long, beautiful views. Featuring ORIJIN STONE's Westley™ Limestone veneer on both the interior and exterior, as well as our Tupelo™ Limestone interior tile, pool and patio paving.
Architecture: Rehkamp Larson Architects Inc
Builder: Hagstrom Builders
Landscape Architecture: Savanna Designs, Inc
Landscape Install: Landscape Renovations MN
Masonry: Merlin Goble Masonry Inc
Interior Tile Installation: Diamond Edge Tile
Interior Design: Martin Patrick 3
Photography: Scott Amundson Photography

Exterior of the modern farmhouse using white limestone and a black metal roof.
Inspiration pour une façade de maison blanche rustique en pierre de taille moyenne et de plain-pied avec un toit en appentis et un toit en métal.
Inspiration pour une façade de maison blanche rustique en pierre de taille moyenne et de plain-pied avec un toit en appentis et un toit en métal.

Idées déco pour une façade de maison beige campagne en pierre de plain-pied avec un toit à deux pans, un toit en métal et un toit gris.
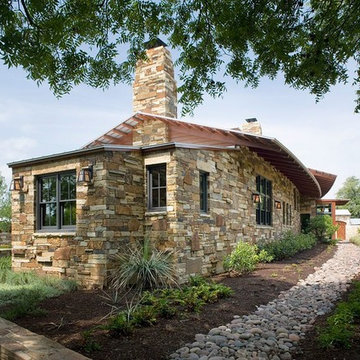
Cette image montre une façade de maison beige rustique en pierre de taille moyenne et de plain-pied avec un toit à deux pans et un toit en métal.
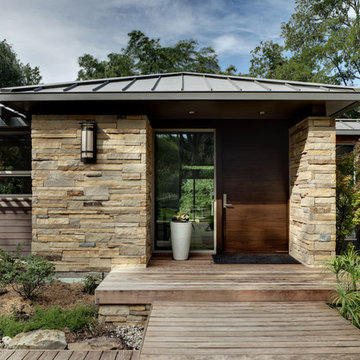
Photo Credit: Charles Smith Photography
Idée de décoration pour une façade de maison design en pierre avec un toit en métal.
Idée de décoration pour une façade de maison design en pierre avec un toit en métal.
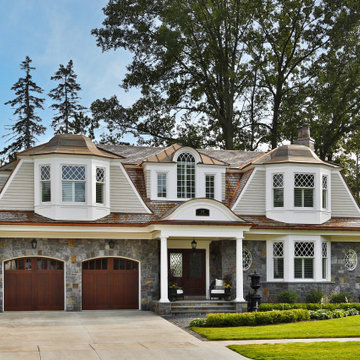
New Build Home. Natural Stone Exterior with a two car garage and a private outdoor entertaining space.
Idée de décoration pour une grande façade de maison grise tradition en pierre et bardage à clin à un étage avec un toit en métal.
Idée de décoration pour une grande façade de maison grise tradition en pierre et bardage à clin à un étage avec un toit en métal.
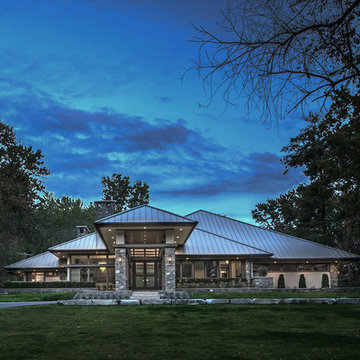
Photos by Beth Singer
Architecture/Build: Luxe Homes Design Build
Idée de décoration pour une grande façade de maison grise minimaliste en pierre à un étage avec un toit à deux pans et un toit en métal.
Idée de décoration pour une grande façade de maison grise minimaliste en pierre à un étage avec un toit à deux pans et un toit en métal.
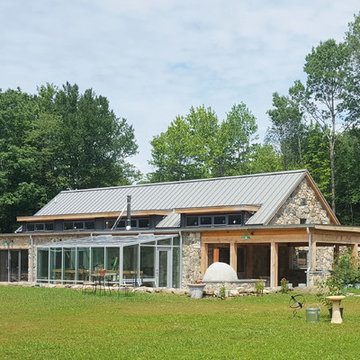
Réalisation d'une façade de maison champêtre en pierre avec un toit à deux pans et un toit en métal.
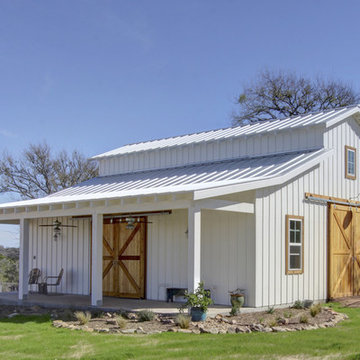
The 1,585 SF barn with white board and batten siding and standing seam metal roof features a drive-thru bay along the long axis and a walk-thru cross-axis.
The barn has a front porch, a covered implement storage porch, tack room, feed room, and lawn equipment storage room.
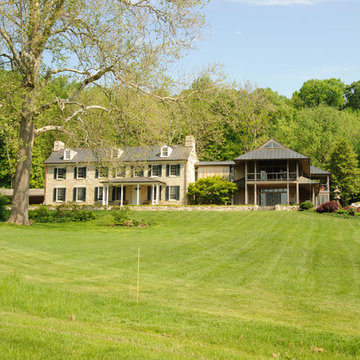
Aménagement d'une grande façade de maison beige classique en pierre à deux étages et plus avec un toit à deux pans et un toit en métal.

Cette image montre une façade de maison de ville beige minimaliste en pierre de taille moyenne et à un étage avec un toit en appentis et un toit en métal.
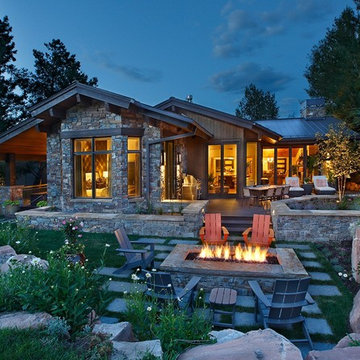
Jim Fairchild
Cette image montre une grande façade de maison marron chalet en pierre à un étage avec un toit à deux pans et un toit en métal.
Cette image montre une grande façade de maison marron chalet en pierre à un étage avec un toit à deux pans et un toit en métal.
Idées déco de façades de maisons en pierre avec un toit en métal
1