Idées déco de façades de maisons en pierre avec un toit en shingle
Trier par :
Budget
Trier par:Populaires du jour
1 - 20 sur 5 068 photos
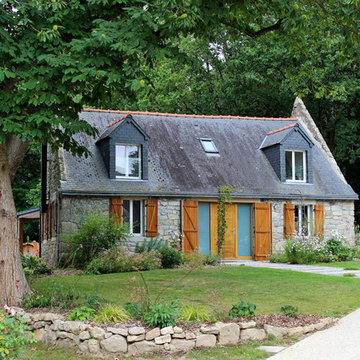
Idées déco pour une façade de maison beige campagne en pierre à un étage avec un toit à deux pans et un toit en shingle.
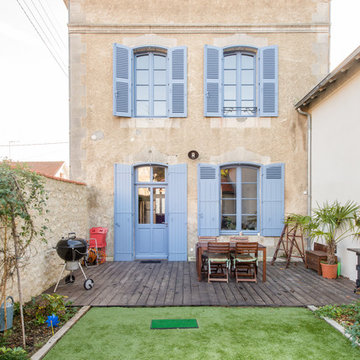
Jours & Nuits © Houzz 2018
Cette image montre une façade de maison beige nordique en pierre à un étage avec un toit à quatre pans et un toit en shingle.
Cette image montre une façade de maison beige nordique en pierre à un étage avec un toit à quatre pans et un toit en shingle.

A traditional house that meanders around courtyards built as though it where built in stages over time. Well proportioned and timeless. Presenting its modest humble face this large home is filled with surprises as it demands that you take your time to experience it.

Ward Jewell, AIA was asked to design a comfortable one-story stone and wood pool house that was "barn-like" in keeping with the owner’s gentleman farmer concept. Thus, Mr. Jewell was inspired to create an elegant New England Stone Farm House designed to provide an exceptional environment for them to live, entertain, cook and swim in the large reflection lap pool.
Mr. Jewell envisioned a dramatic vaulted great room with hand selected 200 year old reclaimed wood beams and 10 foot tall pocketing French doors that would connect the house to a pool, deck areas, loggia and lush garden spaces, thus bringing the outdoors in. A large cupola “lantern clerestory” in the main vaulted ceiling casts a natural warm light over the graceful room below. The rustic walk-in stone fireplace provides a central focal point for the inviting living room lounge. Important to the functionality of the pool house are a chef’s working farm kitchen with open cabinetry, free-standing stove and a soapstone topped central island with bar height seating. Grey washed barn doors glide open to reveal a vaulted and beamed quilting room with full bath and a vaulted and beamed library/guest room with full bath that bookend the main space.
The private garden expanded and evolved over time. After purchasing two adjacent lots, the owners decided to redesign the garden and unify it by eliminating the tennis court, relocating the pool and building an inspired "barn". The concept behind the garden’s new design came from Thomas Jefferson’s home at Monticello with its wandering paths, orchards, and experimental vegetable garden. As a result this small organic farm, was born. Today the farm produces more than fifty varieties of vegetables, herbs, and edible flowers; many of which are rare and hard to find locally. The farm also grows a wide variety of fruits including plums, pluots, nectarines, apricots, apples, figs, peaches, guavas, avocados (Haas, Fuerte and Reed), olives, pomegranates, persimmons, strawberries, blueberries, blackberries, and ten different types of citrus. The remaining areas consist of drought-tolerant sweeps of rosemary, lavender, rockrose, and sage all of which attract butterflies and dueling hummingbirds.
Photo Credit: Laura Hull Photography. Interior Design: Jeffrey Hitchcock. Landscape Design: Laurie Lewis Design. General Contractor: Martin Perry Premier General Contractors

Lisza Coffey Photography
Cette image montre une façade de maison grise minimaliste en pierre de taille moyenne et de plain-pied avec un toit plat et un toit en shingle.
Cette image montre une façade de maison grise minimaliste en pierre de taille moyenne et de plain-pied avec un toit plat et un toit en shingle.

Réalisation d'une façade de maison noire tradition en pierre et planches et couvre-joints à un étage avec un toit à deux pans, un toit en shingle et un toit gris.
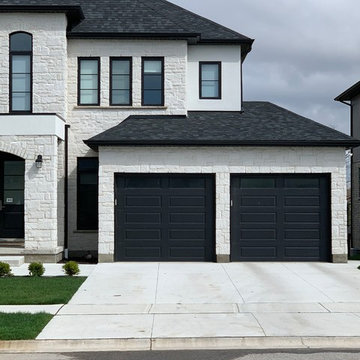
Cette image montre une grande façade de maison blanche design en pierre à un étage avec un toit en shingle.

Stone ranch with French Country flair and a tucked under extra lower level garage. The beautiful Chilton Woodlake blend stone follows the arched entry with timbers and gables. Carriage style 2 panel arched accent garage doors with wood brackets. The siding is Hardie Plank custom color Sherwin Williams Anonymous with custom color Intellectual Gray trim. Gable roof is CertainTeed Landmark Weathered Wood with a medium bronze metal roof accent over the bay window. (Ryan Hainey)

Builder: John Kraemer & Sons | Architecture: Charlie & Co. Design | Interior Design: Martha O'Hara Interiors | Landscaping: TOPO | Photography: Gaffer Photography
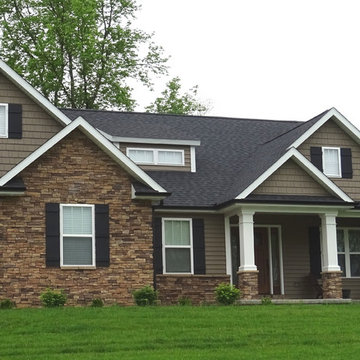
Inspiration pour une façade de maison marron craftsman en pierre de taille moyenne et à un étage avec un toit à quatre pans et un toit en shingle.

Charles Hilton Architects, Robert Benson Photography
From grand estates, to exquisite country homes, to whole house renovations, the quality and attention to detail of a "Significant Homes" custom home is immediately apparent. Full time on-site supervision, a dedicated office staff and hand picked professional craftsmen are the team that take you from groundbreaking to occupancy. Every "Significant Homes" project represents 45 years of luxury homebuilding experience, and a commitment to quality widely recognized by architects, the press and, most of all....thoroughly satisfied homeowners. Our projects have been published in Architectural Digest 6 times along with many other publications and books. Though the lion share of our work has been in Fairfield and Westchester counties, we have built homes in Palm Beach, Aspen, Maine, Nantucket and Long Island.

JANE BEILES
Inspiration pour une grande façade de maison grise traditionnelle en pierre à deux étages et plus avec un toit à deux pans et un toit en shingle.
Inspiration pour une grande façade de maison grise traditionnelle en pierre à deux étages et plus avec un toit à deux pans et un toit en shingle.

Cette photo montre une façade de maison beige craftsman en pierre de taille moyenne et de plain-pied avec un toit plat et un toit en shingle.
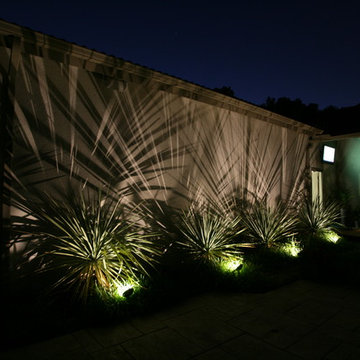
Ryan Lee
Idées déco pour une façade de maison beige contemporaine en pierre de taille moyenne et à un étage avec un toit à deux pans et un toit en shingle.
Idées déco pour une façade de maison beige contemporaine en pierre de taille moyenne et à un étage avec un toit à deux pans et un toit en shingle.
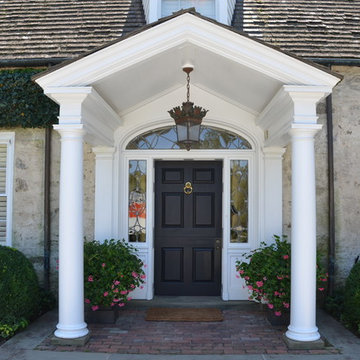
John Neill
Cette photo montre une façade de maison beige chic en pierre de taille moyenne et à un étage avec un toit à quatre pans et un toit en shingle.
Cette photo montre une façade de maison beige chic en pierre de taille moyenne et à un étage avec un toit à quatre pans et un toit en shingle.
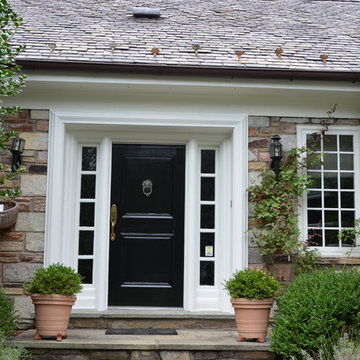
John Neill
Inspiration pour une façade de maison grise traditionnelle en pierre de taille moyenne et à un étage avec un toit à deux pans et un toit en shingle.
Inspiration pour une façade de maison grise traditionnelle en pierre de taille moyenne et à un étage avec un toit à deux pans et un toit en shingle.

Idées déco pour une façade de maison beige classique en pierre et bardage à clin de taille moyenne et à un étage avec un toit à deux pans, un toit en shingle et un toit marron.
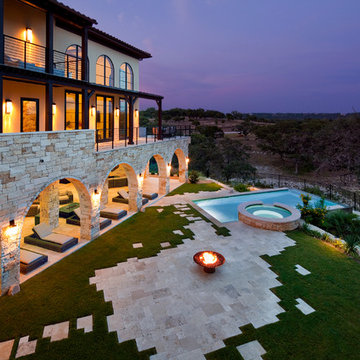
metal roof, outdoor lighting, pool, standing rib roof, standing seam roof, stone facade, stone wall, succulents, terraced, tile roof, water feature, wood siding,
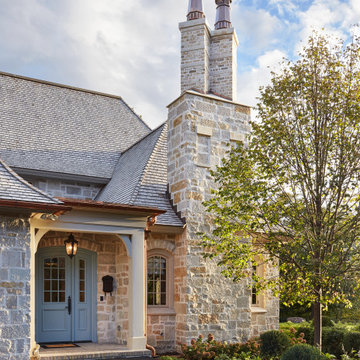
Martha O'Hara Interiors, Interior Design & Photo Styling | John Kraemer & Sons, Builder | Charlie & Co. Design, Architectural Designer | Corey Gaffer, Photography
Please Note: All “related,” “similar,” and “sponsored” products tagged or listed by Houzz are not actual products pictured. They have not been approved by Martha O’Hara Interiors nor any of the professionals credited. For information about our work, please contact design@oharainteriors.com.
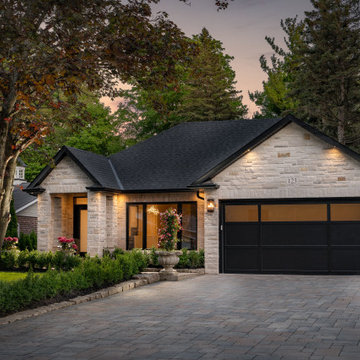
Transitional Renovation
Inspiration pour une façade de maison grise traditionnelle en pierre de taille moyenne et de plain-pied avec un toit en shingle et un toit à deux pans.
Inspiration pour une façade de maison grise traditionnelle en pierre de taille moyenne et de plain-pied avec un toit en shingle et un toit à deux pans.
Idées déco de façades de maisons en pierre avec un toit en shingle
1