Idées déco de façades de maisons en pierre avec un toit végétal
Trier par :
Budget
Trier par:Populaires du jour
1 - 20 sur 189 photos

Idée de décoration pour une petite façade de maison beige design en pierre de plain-pied avec un toit plat et un toit végétal.
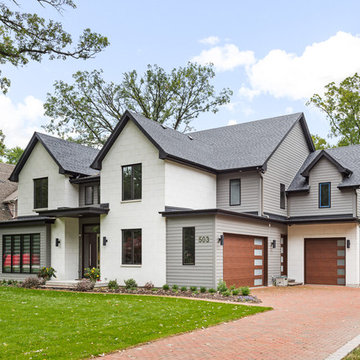
Picture Perfect House
Aménagement d'une grande façade de maison blanche contemporaine en pierre à un étage avec un toit à quatre pans et un toit végétal.
Aménagement d'une grande façade de maison blanche contemporaine en pierre à un étage avec un toit à quatre pans et un toit végétal.
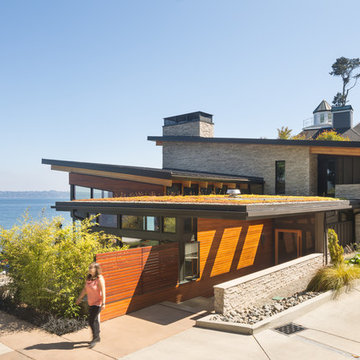
Coates Design Architects Seattle
Lara Swimmer Photography
Fairbank Construction
Idée de décoration pour une façade de maison marron design en pierre de taille moyenne et à un étage avec un toit en appentis et un toit végétal.
Idée de décoration pour une façade de maison marron design en pierre de taille moyenne et à un étage avec un toit en appentis et un toit végétal.
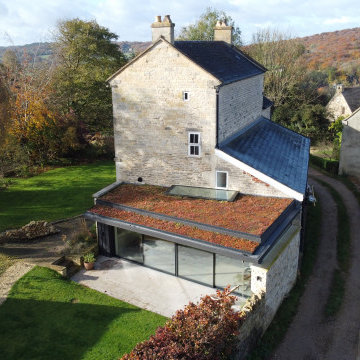
Knowle House is set on a beautiful sloped site in Cranham, between Stroud and Gloucester. A glass extension provides a new living and dining space attached to the Grade-II Listed property.
The extension has large contemporary glazed doors which slide back to connect the living space to the garden patio. A green roof finishes the flat roof and a projecting cantilevered canopy provides shading to control solar gain. Rainwater is captured firstly in the green roof, which then passes playfully down a ‘rain chain’ into the flower bed.
A narrow slot rooflight fills the extension with natural daylight, washing across the original Cotswold stone wall, now incorporated within the extension to provide a feature wall.
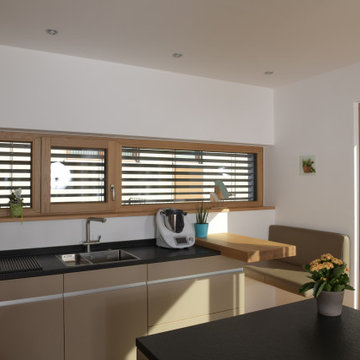
Modernes Haus mit Holz-Alu Fenster. Die Fenster sind innen in Eiche. Im Haus findet mann Hebe-Schiebetüren sowie Festverglasungen und normale Fenster. Der Sonnenschutz wurde mithilfe von Raffstores gelöst.
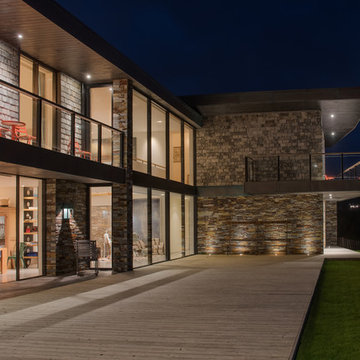
Sustainable Build Cornwall, Architects Cornwall
Photography by Daniel Scott
Idée de décoration pour une très grande façade de maison design en pierre à un étage avec un toit végétal.
Idée de décoration pour une très grande façade de maison design en pierre à un étage avec un toit végétal.
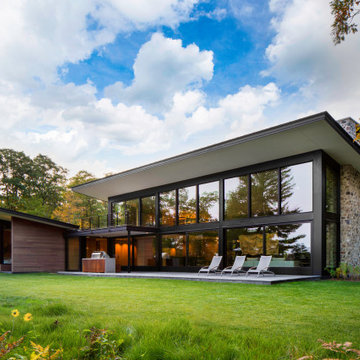
Framed by rustic fieldstone and modern black windows, the main living space, a walk-out balcony, and a wing of three guest suites all overlook the lake at our Modern Northwoods Cabin. An outdoor kitchen, green roof, private guest suite patios, and a bocce ball court (behind the fieldstone wall) are just some of the unexpected luxuries of this modern lodge.
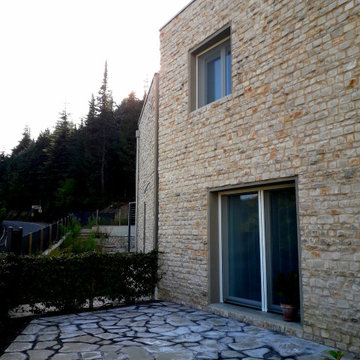
Exemple d'une façade de maison mitoyenne grise en pierre de taille moyenne et à deux étages et plus avec un toit plat et un toit végétal.
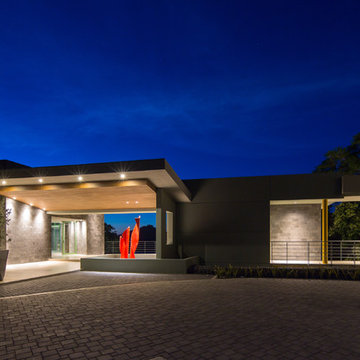
Dusk hour brings out the life in Casa Magayon, where the all-glass exterior brings the inside spaces out and become part of the outdoor experience. The turquoise-blue pool glows onto the exterior facade, and the balcony overhangs glow with the warmth of reflected light.
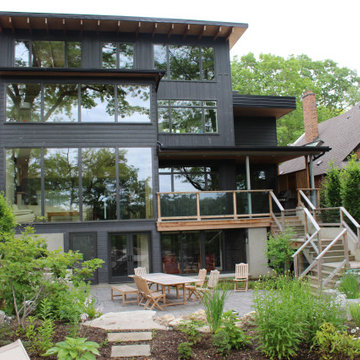
Rear view of the 3 storey addition and new walkout basement with muskoka room to a mid-century modern bloor-west village home.
Cette image montre une grande façade de maison grise vintage en pierre à deux étages et plus avec un toit plat et un toit végétal.
Cette image montre une grande façade de maison grise vintage en pierre à deux étages et plus avec un toit plat et un toit végétal.
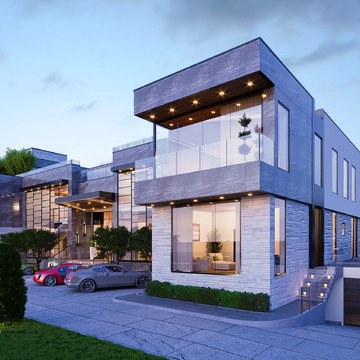
Cette image montre une très grande façade de maison grise minimaliste en pierre à deux étages et plus avec un toit plat, un toit végétal et un toit gris.
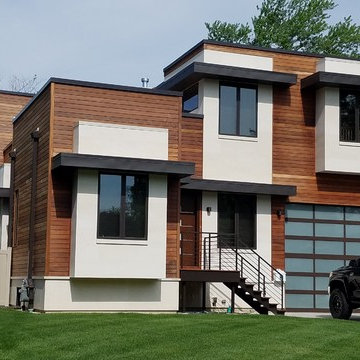
East Elevation
Aménagement d'une façade de maison multicolore moderne en pierre de taille moyenne et à un étage avec un toit plat et un toit végétal.
Aménagement d'une façade de maison multicolore moderne en pierre de taille moyenne et à un étage avec un toit plat et un toit végétal.
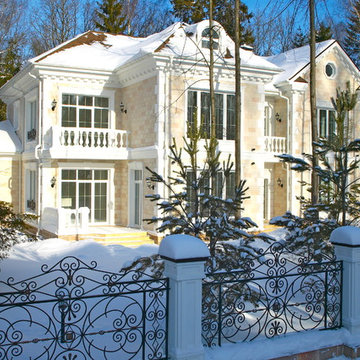
Idée de décoration pour une façade de maison beige tradition en pierre de taille moyenne et à un étage avec un toit de Gambrel et un toit végétal.
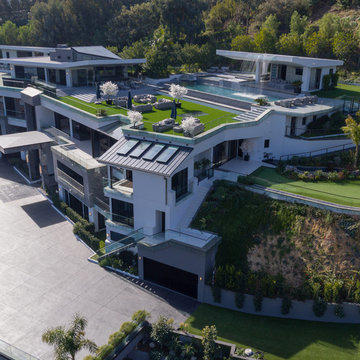
A complex custom architectural design of modern contemporary four story house makes it look outstanding
Idées déco pour une très grande façade de maison grise moderne en pierre à trois étages et plus avec un toit plat et un toit végétal.
Idées déco pour une très grande façade de maison grise moderne en pierre à trois étages et plus avec un toit plat et un toit végétal.
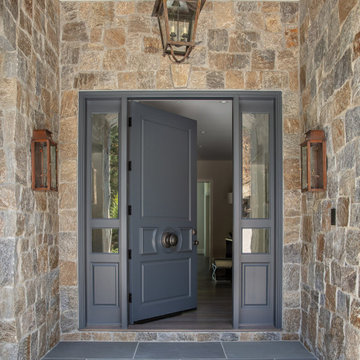
Idée de décoration pour une très grande façade de maison grise tradition en pierre à un étage avec un toit à deux pans et un toit végétal.
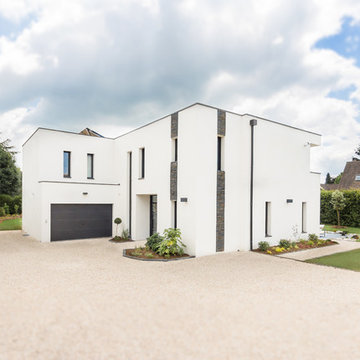
Villa zen de chez Yvelines Tradition, toit terrasse de 240 m² avec parement pierre en façade
Inspiration pour une grande façade de maison blanche minimaliste en pierre à un étage avec un toit plat et un toit végétal.
Inspiration pour une grande façade de maison blanche minimaliste en pierre à un étage avec un toit plat et un toit végétal.
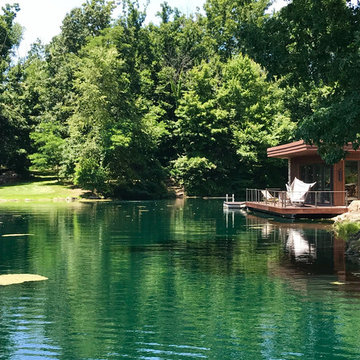
Idées déco pour une petite façade de maison beige contemporaine en pierre de plain-pied avec un toit plat et un toit végétal.
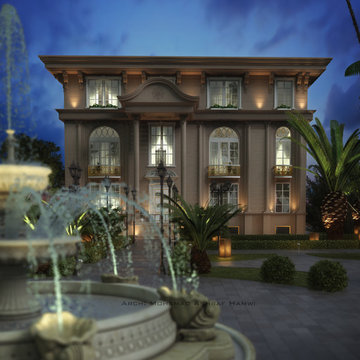
stone, gold metal and wihte window frame mixed to give us a new bulding designed with classic style
this project under constractions and design finished
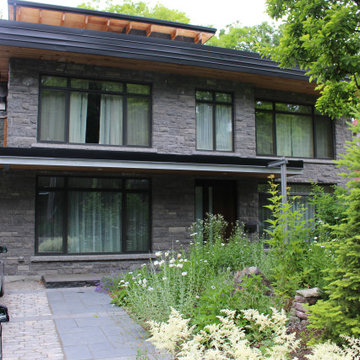
A combination of stone and James Hardie vertical siding, as well as douglas fir and clear cedar provide depth, texture and interest to this facade.
Exemple d'une grande façade de maison grise rétro en pierre à deux étages et plus avec un toit plat et un toit végétal.
Exemple d'une grande façade de maison grise rétro en pierre à deux étages et plus avec un toit plat et un toit végétal.
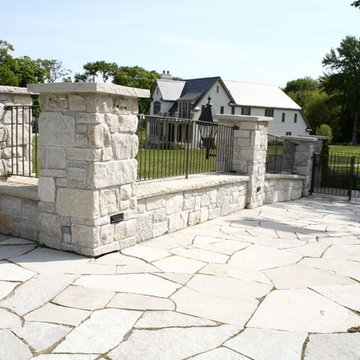
Photographer: Mark E. Benner, AIA
Sub-terranean community clubhouse on Lake Geneva, Wisconsin. Custom exterior railing.
Aménagement d'une grande façade de maison grise classique en pierre de plain-pied avec un toit plat et un toit végétal.
Aménagement d'une grande façade de maison grise classique en pierre de plain-pied avec un toit plat et un toit végétal.
Idées déco de façades de maisons en pierre avec un toit végétal
1