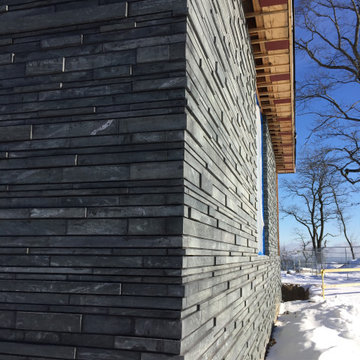Idées déco de façades de maisons noires en pierre
Trier par :
Budget
Trier par:Populaires du jour
1 - 20 sur 269 photos
1 sur 3
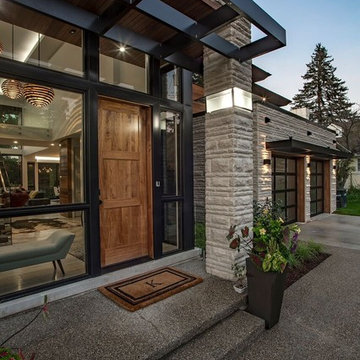
Idées déco pour une façade de maison noire contemporaine en pierre de taille moyenne et à deux étages et plus avec un toit à quatre pans.
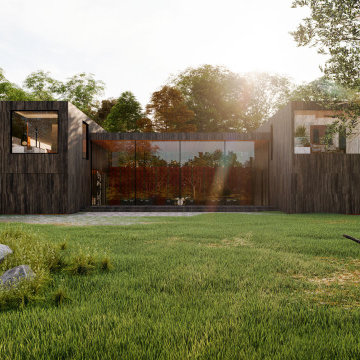
Réalisation d'une grande façade de maison noire minimaliste en pierre à un étage avec un toit plat.
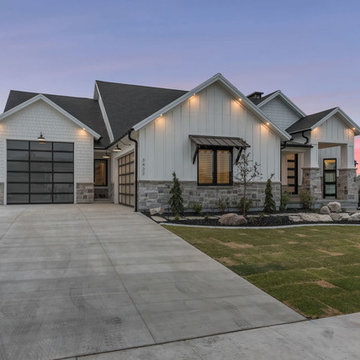
Brad Montgomery
Aménagement d'une grande façade de maison noire classique en pierre de plain-pied avec un toit à deux pans et un toit en shingle.
Aménagement d'une grande façade de maison noire classique en pierre de plain-pied avec un toit à deux pans et un toit en shingle.
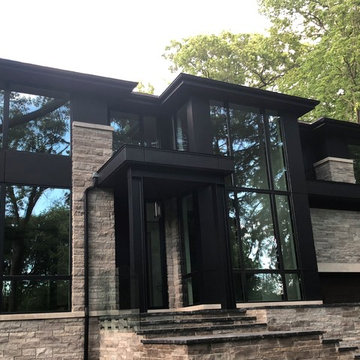
New Age Design
Idées déco pour une grande façade de maison noire contemporaine en pierre à un étage avec un toit à quatre pans, un toit en shingle et un toit noir.
Idées déco pour une grande façade de maison noire contemporaine en pierre à un étage avec un toit à quatre pans, un toit en shingle et un toit noir.

Cette image montre une grande façade de maison noire vintage en pierre et bardage à clin à un étage avec un toit à quatre pans, un toit en shingle et un toit marron.

Cette image montre une façade de maison noire vintage en pierre à un étage avec un toit à deux pans, un toit en shingle et un toit marron.
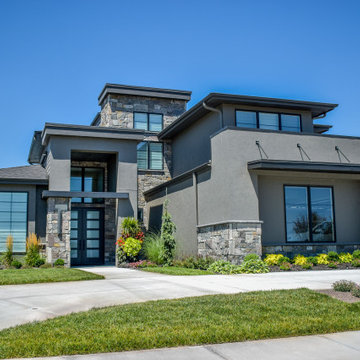
Driftwood | Manor is a beautiful natural stone material with bold charcoal and grey colors with hints of rust. The Manor Collection offers versatile color options in large stone cuts to enhance its natural beauty.
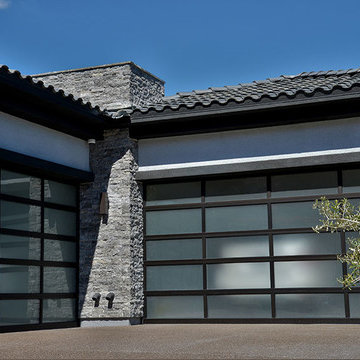
When it comes to choosing tiles and cladding, it’s hard to match the beauty and timelessness of natural stone.
As a natural element quarried in the tropical area of Surabaya, the Indonesian Dolomitic Limestone is known for its durability, high density, high resistance to water and to acidic content of rain and soil. Our products are tested and certified to meet the highest quality of architectural specifications. Our Split Face is 6",4" and 12" x random pieces for easier installation. The Width varies from 4" to 24". Perfect for any interior and exterior project. Grade 1, Natural Dolomitic Limestone for Wall use. It is recommended you purchase a minimum of 10% waste to account for design cuts and patterns. Add Long Term Value to your Project, without any need for maintenance.
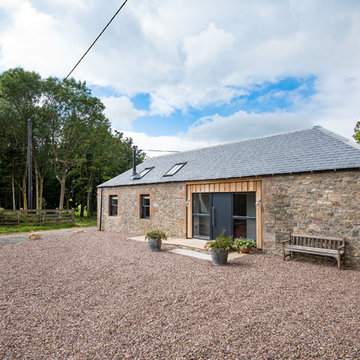
Tracey Bloxham, Inside Story Photography
Cette photo montre une façade de maison noire nature en pierre de taille moyenne et de plain-pied avec un toit à deux pans et un toit en tuile.
Cette photo montre une façade de maison noire nature en pierre de taille moyenne et de plain-pied avec un toit à deux pans et un toit en tuile.
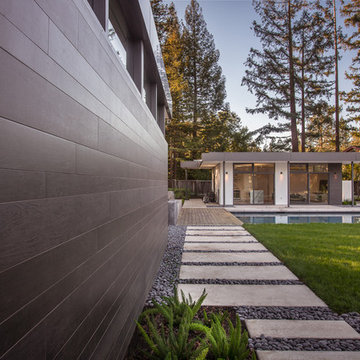
Atherton has many large substantial homes - our clients purchased an existing home on a one acre flag-shaped lot and asked us to design a new dream home for them. The result is a new 7,000 square foot four-building complex consisting of the main house, six-car garage with two car lifts, pool house with a full one bedroom residence inside, and a separate home office /work out gym studio building. A fifty-foot swimming pool was also created with fully landscaped yards.
Given the rectangular shape of the lot, it was decided to angle the house to incoming visitors slightly so as to more dramatically present itself. The house became a classic u-shaped home but Feng Shui design principals were employed directing the placement of the pool house to better contain the energy flow on the site. The main house entry door is then aligned with a special Japanese red maple at the end of a long visual axis at the rear of the site. These angles and alignments set up everything else about the house design and layout, and views from various rooms allow you to see into virtually every space tracking movements of others in the home.
The residence is simply divided into two wings of public use, kitchen and family room, and the other wing of bedrooms, connected by the living and dining great room. Function drove the exterior form of windows and solid walls with a line of clerestory windows which bring light into the middle of the large home. Extensive sun shadow studies with 3D tree modeling led to the unorthodox placement of the pool to the north of the home, but tree shadow tracking showed this to be the sunniest area during the entire year.
Sustainable measures included a full 7.1kW solar photovoltaic array technically making the house off the grid, and arranged so that no panels are visible from the property. A large 16,000 gallon rainwater catchment system consisting of tanks buried below grade was installed. The home is California GreenPoint rated and also features sealed roof soffits and a sealed crawlspace without the usual venting. A whole house computer automation system with server room was installed as well. Heating and cooling utilize hot water radiant heated concrete and wood floors supplemented by heat pump generated heating and cooling.
A compound of buildings created to form balanced relationships between each other, this home is about circulation, light and a balance of form and function.
Photo by John Sutton Photography.
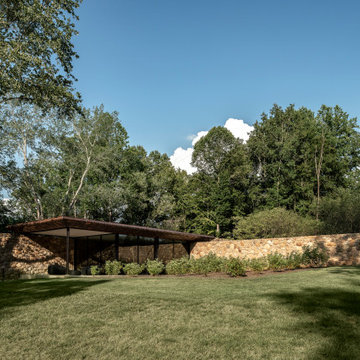
Idées déco pour une très grande façade de maison noire moderne en pierre à deux étages et plus avec un toit en appentis et un toit en métal.
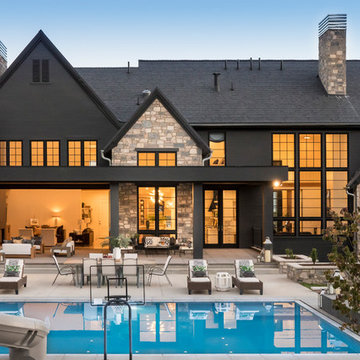
Andersen windows. Weiland Big Doors.
Inspiration pour une très grande façade de maison noire en pierre à un étage avec un toit à deux pans et un toit en shingle.
Inspiration pour une très grande façade de maison noire en pierre à un étage avec un toit à deux pans et un toit en shingle.
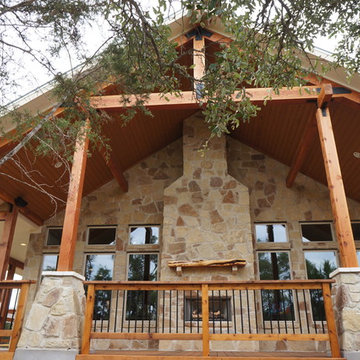
Idées déco pour une grande façade de maison noire campagne en pierre de plain-pied avec un toit de Gambrel.
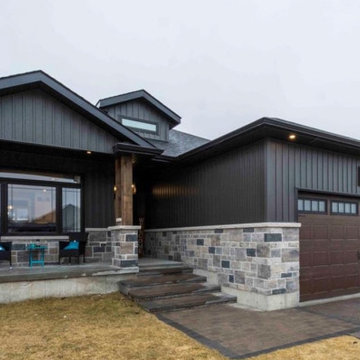
Cette image montre une façade de maison noire design en pierre de taille moyenne et de plain-pied.
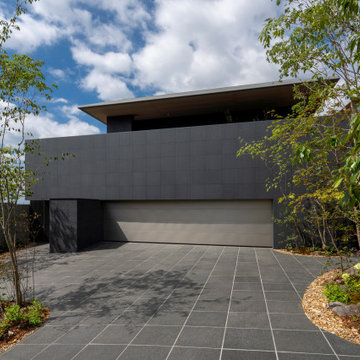
本計画では、道路に対して建物を約9m後退させ、手前をオープンスペースとし、両脇と中央に、自然
樹形の植栽・草花が巧妙に配され、大きな建物でありながらも、街並みに対して圧迫感を与えず、周囲
の人々にも四季の変化を楽しんでもらえる潤いのある場を提供している。
外観はグレーで統一し、質感のある石材が前面の植栽群をさらに引き立て、さらに深い軒先が陰影を
つくり出し、全体に趣のある佇まいを生み出している。エントランスは縦格子門扉の先にあり、緑が
つながったアプローチが来客を迎えてくれる。
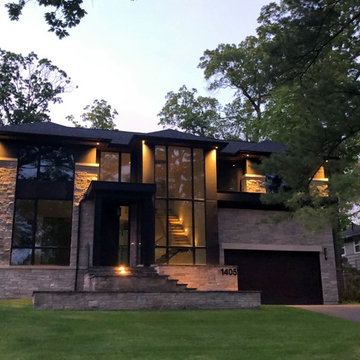
New Age Design
Inspiration pour une grande façade de maison noire design en pierre à un étage avec un toit à quatre pans, un toit en shingle et un toit noir.
Inspiration pour une grande façade de maison noire design en pierre à un étage avec un toit à quatre pans, un toit en shingle et un toit noir.
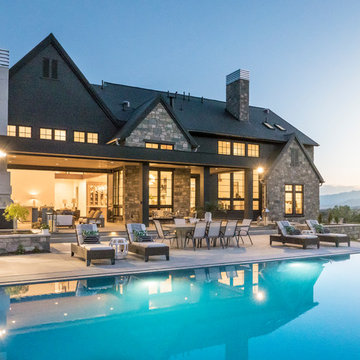
Andersen windows. Weiland Big Doors.
Cette image montre une très grande façade de maison noire en pierre à un étage avec un toit à deux pans et un toit en shingle.
Cette image montre une très grande façade de maison noire en pierre à un étage avec un toit à deux pans et un toit en shingle.
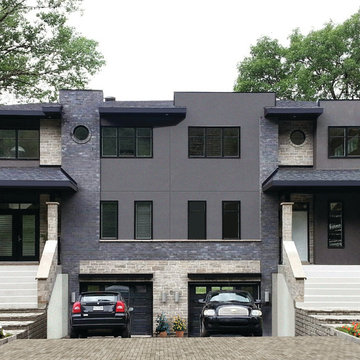
You have a specific home style in mind, an original concept or the need to realize a life long dream... and haven't found your perfect home plan anywhere?
Drummond House Plans offers its services for custom residential home design.
This black contemporary & transitional semi-detached home design with garage is one of our custom design that offers, for each unit, an open floor plan layout, 3 bedrooms, finished basement, panoramic views in the family room & in the master suite. Not to forget its remarkable scandinavian kitchen witch opens on a divine rustic dining table.
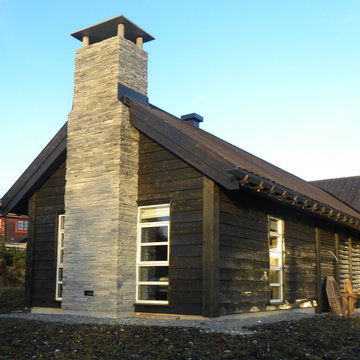
Gullaksen Architects
Cette photo montre une façade de maison noire tendance en pierre de taille moyenne et à un étage avec un toit à deux pans.
Cette photo montre une façade de maison noire tendance en pierre de taille moyenne et à un étage avec un toit à deux pans.
Idées déco de façades de maisons noires en pierre
1
