Idées déco de façades de maisons en pierre
Trier par :
Budget
Trier par:Populaires du jour
81 - 100 sur 33 726 photos
1 sur 3

Inspiration pour une petite façade de maison beige traditionnelle en pierre à un étage avec un toit à deux pans et un toit en shingle.

Can a home be both rustic and contemporary at once? This Mountain Mid Century home answers “absolutely” with its cheerfully canted roofs and asymmetrical timber joinery detailing. Perched on a hill with breathtaking views of the eastern plains and evening city lights, this home playfully reinterprets elements of historic Colorado mine structures. Inside, the comfortably proportioned Great Room finds its warm rustic character in the traditionally detailed stone fireplace, while outside covered decks frame views in every direction.
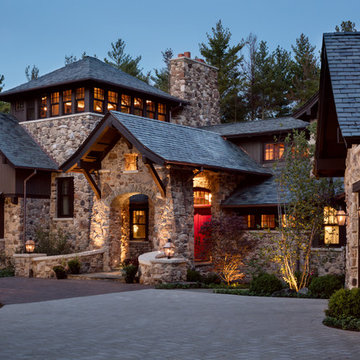
This imposing home is constructed almost entirely of local stone.
Cette image montre une façade de maison marron chalet en pierre avec un toit à deux pans.
Cette image montre une façade de maison marron chalet en pierre avec un toit à deux pans.
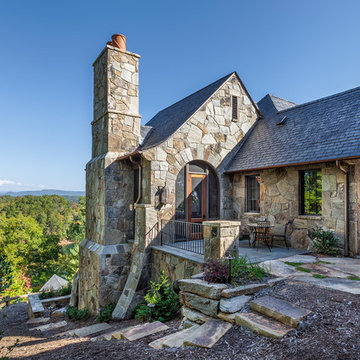
This charming European-inspired home juxtaposes old-world architecture with more contemporary details. The exterior is primarily comprised of granite stonework with limestone accents. The stair turret provides circulation throughout all three levels of the home, and custom iron windows afford expansive lake and mountain views. The interior features custom iron windows, plaster walls, reclaimed heart pine timbers, quartersawn oak floors and reclaimed oak millwork.
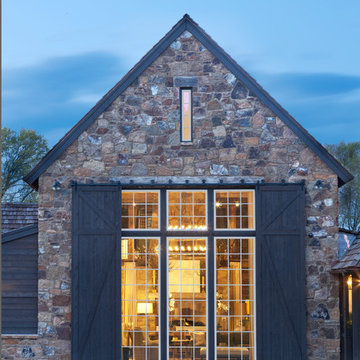
Designed to appear as a barn and function as an entertainment space and provide places for guests to stay. Once the estate is complete this will look like the barn for the property. Inspired by old stone Barns of New England we used reclaimed wood timbers and siding inside.
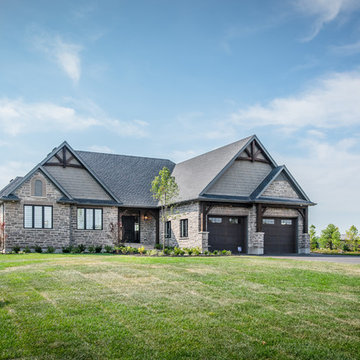
Idée de décoration pour une grande façade de maison marron craftsman en pierre de plain-pied avec un toit à deux pans.
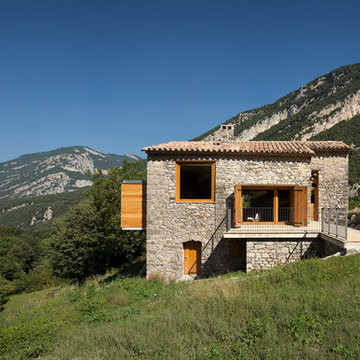
Réalisation d'une façade de maison grise chalet en pierre à un étage et de taille moyenne avec un toit à deux pans.
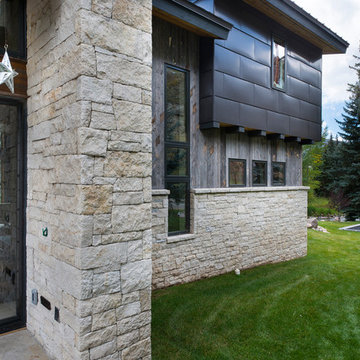
This beautiful house right on the banks of Gore Creek in Vail is a fine example of MOUNTAIN MODERN, or as we like to say MOUNTAIN SOPHISTICATED..
Jay Rush Photography
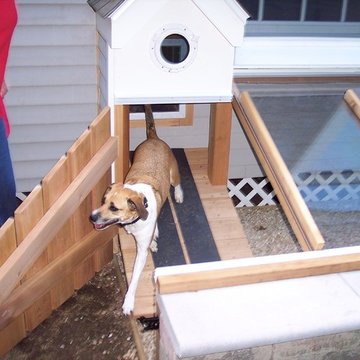
Ramp and doggie door from house to indoor-outdoor dog run
Exemple d'une façade de maison grise craftsman en pierre de taille moyenne et de plain-pied avec un toit en appentis et un toit en tuile.
Exemple d'une façade de maison grise craftsman en pierre de taille moyenne et de plain-pied avec un toit en appentis et un toit en tuile.

Nick Springett Photography
Réalisation d'une très grande façade de maison beige design en pierre à un étage avec un toit plat.
Réalisation d'une très grande façade de maison beige design en pierre à un étage avec un toit plat.
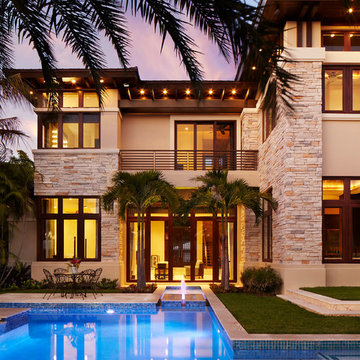
Idées déco pour une grande façade de maison beige contemporaine en pierre à un étage avec un toit à quatre pans.
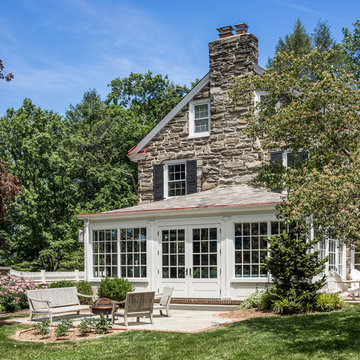
Angle Eye Photography
Exemple d'une façade de maison chic en pierre à deux étages et plus avec un toit à deux pans.
Exemple d'une façade de maison chic en pierre à deux étages et plus avec un toit à deux pans.
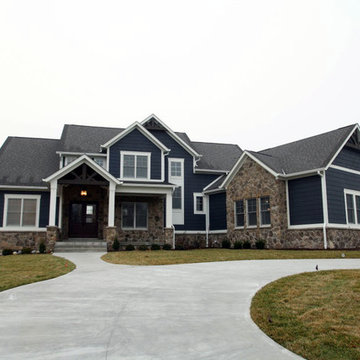
Front Elevation
Idée de décoration pour une façade de maison multicolore craftsman en pierre de taille moyenne et à un étage avec un toit à deux pans et un toit en shingle.
Idée de décoration pour une façade de maison multicolore craftsman en pierre de taille moyenne et à un étage avec un toit à deux pans et un toit en shingle.
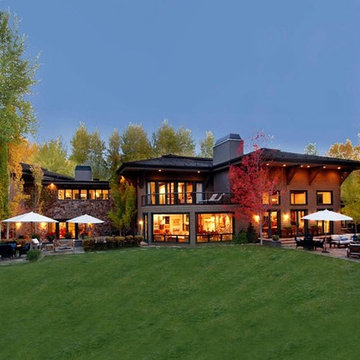
Cette photo montre une très grande façade de maison beige tendance en pierre à un étage avec un toit à quatre pans et un toit en shingle.
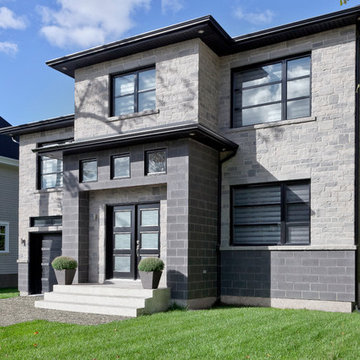
Techo-Bloc's Brandon Brick & Stone Masonry and Architectural Block.
Cette photo montre une façade de maison grise tendance en pierre de taille moyenne et à un étage avec un toit plat.
Cette photo montre une façade de maison grise tendance en pierre de taille moyenne et à un étage avec un toit plat.
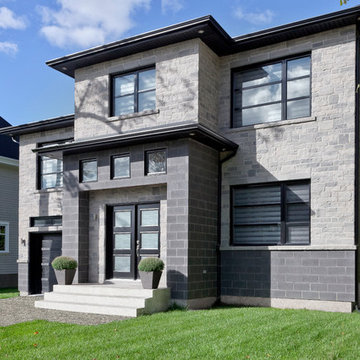
Techo-Bloc's Brandon Brick & Stone Masonry and Architectural Block.
Inspiration pour une grande façade de maison grise design en pierre à un étage avec un toit plat.
Inspiration pour une grande façade de maison grise design en pierre à un étage avec un toit plat.
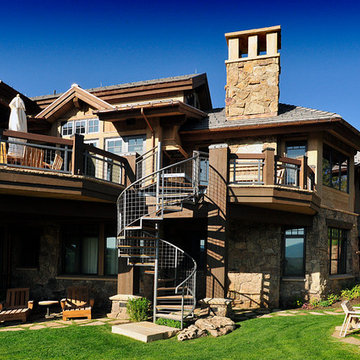
Cette image montre une très grande façade de maison beige design en pierre à un étage avec un toit à quatre pans.
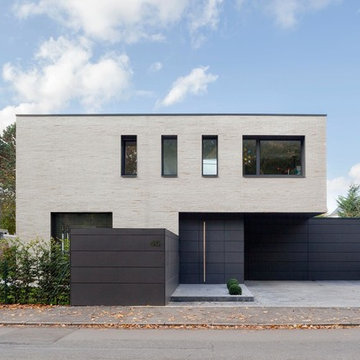
Idée de décoration pour une façade de maison beige design en pierre de taille moyenne et à un étage avec un toit plat.
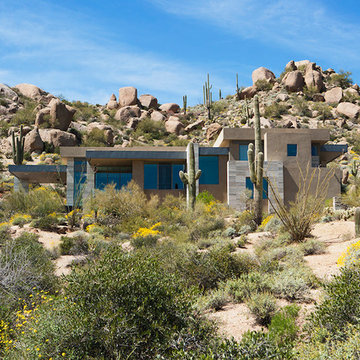
The primary goal for this project was to craft a modernist derivation of pueblo architecture. Set into a heavily laden boulder hillside, the design also reflects the nature of the stacked boulder formations. The site, located near local landmark Pinnacle Peak, offered breathtaking views which were largely upward, making proximity an issue. Maintaining southwest fenestration protection and maximizing views created the primary design constraint. The views are maximized with careful orientation, exacting overhangs, and wing wall locations. The overhangs intertwine and undulate with alternating materials stacking to reinforce the boulder strewn backdrop. The elegant material palette and siting allow for great harmony with the native desert.
The Elegant Modern at Estancia was the collaboration of many of the Valley's finest luxury home specialists. Interiors guru David Michael Miller contributed elegance and refinement in every detail. Landscape architect Russ Greey of Greey | Pickett contributed a landscape design that not only complimented the architecture, but nestled into the surrounding desert as if always a part of it. And contractor Manship Builders -- Jim Manship and project manager Mark Laidlaw -- brought precision and skill to the construction of what architect C.P. Drewett described as "a watch."
Project Details | Elegant Modern at Estancia
Architecture: CP Drewett, AIA, NCARB
Builder: Manship Builders, Carefree, AZ
Interiors: David Michael Miller, Scottsdale, AZ
Landscape: Greey | Pickett, Scottsdale, AZ
Photography: Dino Tonn, Scottsdale, AZ
Publications:
"On the Edge: The Rugged Desert Landscape Forms the Ideal Backdrop for an Estancia Home Distinguished by its Modernist Lines" Luxe Interiors + Design, Nov/Dec 2015.
Awards:
2015 PCBC Grand Award: Best Custom Home over 8,000 sq. ft.
2015 PCBC Award of Merit: Best Custom Home over 8,000 sq. ft.
The Nationals 2016 Silver Award: Best Architectural Design of a One of a Kind Home - Custom or Spec
2015 Excellence in Masonry Architectural Award - Merit Award
Photography: Dino Tonn
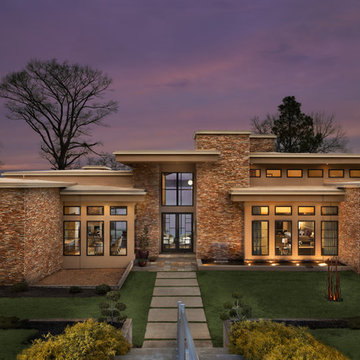
Tommy Daspit
Réalisation d'une très grande façade de maison beige design en pierre à un étage.
Réalisation d'une très grande façade de maison beige design en pierre à un étage.
Idées déco de façades de maisons en pierre
5