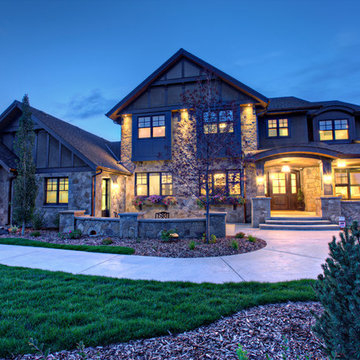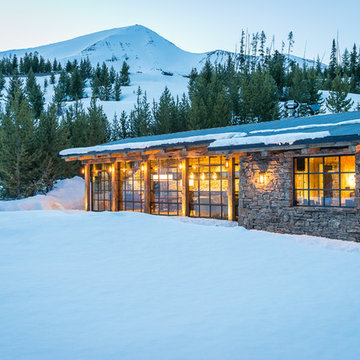Idées déco de façades de maisons turquoises en pierre
Trier par :
Budget
Trier par:Populaires du jour
1 - 20 sur 266 photos
1 sur 3

Frontier Group; This low impact design includes a very small footprint (500 s.f.) that required minimal grading, preserving most of the vegetation and hardwood tress on the site. The home lives up to its name, blending softly into the hillside by use of curves, native stone, cedar shingles, and native landscaping. Outdoor rooms were created with covered porches and a terrace area carved out of the hillside. Inside, a loft-like interior includes clean, modern lines and ample windows to make the space uncluttered and spacious.

Landmarkphotodesign.com
Cette photo montre une très grande façade de maison marron chic en pierre à un étage avec un toit en shingle et un toit gris.
Cette photo montre une très grande façade de maison marron chic en pierre à un étage avec un toit en shingle et un toit gris.

Nestled in the foothills of the Blue Ridge Mountains, this cottage blends old world authenticity with contemporary design elements.
Idées déco pour une grande longère multicolore montagne en pierre de plain-pied avec un toit à deux pans.
Idées déco pour une grande longère multicolore montagne en pierre de plain-pied avec un toit à deux pans.

Exemple d'une façade de maison beige nature en pierre de taille moyenne et à un étage avec un toit à deux pans et un toit en métal.

Cette photo montre un grande façade d'immeuble méditerranéen en pierre avec un toit à deux pans, un toit mixte et un toit marron.
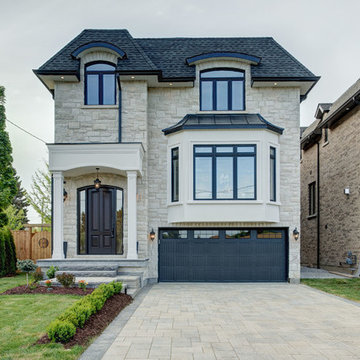
This quality custom home is found in the Willowdale neighbourhood of North York, in the Greater Toronto Area. It was designed and built by Avvio Fine Homes in 2015. Built on a 44' x 130' lot, the 3480 sq ft. home (+ 1082 sq ft. finished lower level) has 4 + 1 bedrooms, 4 + 1 bathrooms and 2-car at-grade garage. Avvio's Vincent Gambino designed the home using Feng Shui principles, creating a smart layout filled with natural light, highlighted by the spa-like master ensuite and large gourmet kitchen and servery.
Photo Credits: 360SkyStudio
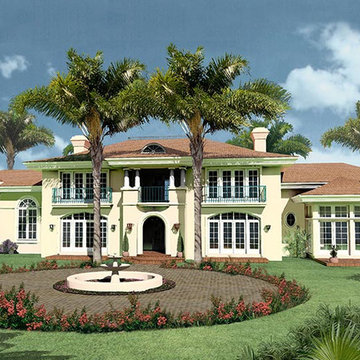
Cette photo montre une grande façade de maison jaune méditerranéenne en pierre à un étage.
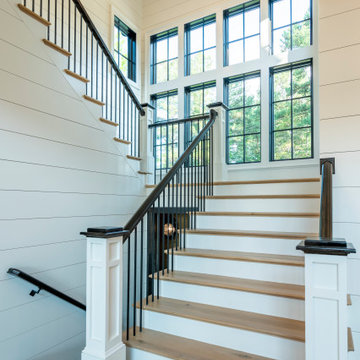
Idées déco pour une très grande façade de maison grise campagne en pierre et planches et couvre-joints à un étage avec un toit à deux pans, un toit mixte et un toit gris.
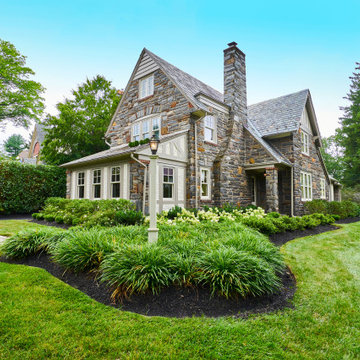
Filled with numerous special touches and details, this Tudor home is elegant and sophisticated. The light filled, step-down family room has a custom, vaulted tray ceiling and a custom, built-in home bar with Sub-Zero drink drawers. The gorgeous Rumford double-sided fireplace (the other side is outside on the covered patio) has a custom-made plaster moulding surround with a beige herringbone tile insert. The “gentleman’s office” is a converted former covered porch, with special custom designed shelves that we built directly into the stone walls. The room is finished off with raised panels on the ceiling and lighting recessed directly into the soffit. In the master bath we strategically used mirrors to give the illusion of space and airiness. The custom quartz faucet detail we created behind the soaking tub is unique touch that sets this room apart. We built the covered patio with outdoor Rumford fireplace to blend seamlessly with the original home. Copper flashing on the roof’s design and spiraled lattice iron work are special, subtle, functional details that make this space feel like an European estate.
Rudloff Custom Builders has won Best of Houzz for Customer Service in 2014, 2015 2016, 2017, 2019, and 2020. We also were voted Best of Design in 2016, 2017, 2018, 2019 and 2020, which only 2% of professionals receive. Rudloff Custom Builders has been featured on Houzz in their Kitchen of the Week, What to Know About Using Reclaimed Wood in the Kitchen as well as included in their Bathroom WorkBook article. We are a full service, certified remodeling company that covers all of the Philadelphia suburban area. This business, like most others, developed from a friendship of young entrepreneurs who wanted to make a difference in their clients’ lives, one household at a time. This relationship between partners is much more than a friendship. Edward and Stephen Rudloff are brothers who have renovated and built custom homes together paying close attention to detail. They are carpenters by trade and understand concept and execution. Rudloff Custom Builders will provide services for you with the highest level of professionalism, quality, detail, punctuality and craftsmanship, every step of the way along our journey together.
Specializing in residential construction allows us to connect with our clients early in the design phase to ensure that every detail is captured as you imagined. One stop shopping is essentially what you will receive with Rudloff Custom Builders from design of your project to the construction of your dreams, executed by on-site project managers and skilled craftsmen. Our concept: envision our client’s ideas and make them a reality. Our mission: CREATING LIFETIME RELATIONSHIPS BUILT ON TRUST AND INTEGRITY.
Photo Credit: Linda McManus Images
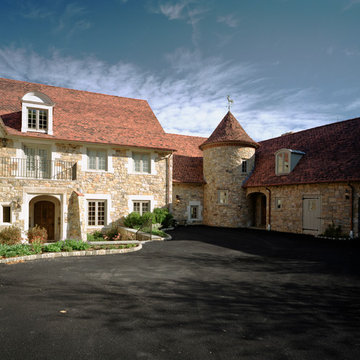
Jay Greene Architectural Photography
Réalisation d'une façade de maison en pierre.
Réalisation d'une façade de maison en pierre.
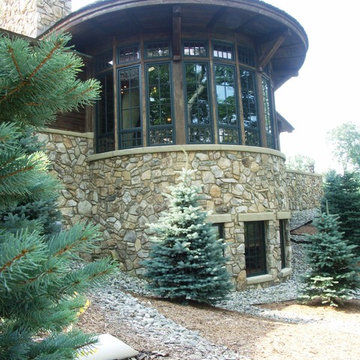
Idée de décoration pour une grande façade de maison beige chalet en pierre à deux étages et plus avec un toit à quatre pans.
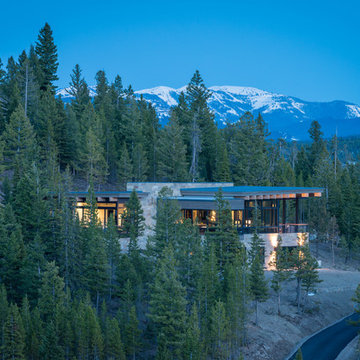
Audrey Hall Photography
Aménagement d'une façade de maison beige contemporaine en pierre de taille moyenne et à un étage avec un toit plat.
Aménagement d'une façade de maison beige contemporaine en pierre de taille moyenne et à un étage avec un toit plat.
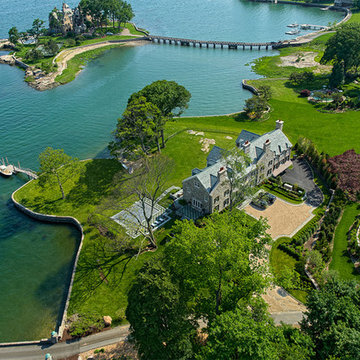
Photography by Keith Scott Morton
From grand estates, to exquisite country homes, to whole house renovations, the quality and attention to detail of a "Significant Homes" custom home is immediately apparent. Full time on-site supervision, a dedicated office staff and hand picked professional craftsmen are the team that take you from groundbreaking to occupancy. Every "Significant Homes" project represents 45 years of luxury homebuilding experience, and a commitment to quality widely recognized by architects, the press and, most of all....thoroughly satisfied homeowners. Our projects have been published in Architectural Digest 6 times along with many other publications and books. Though the lion share of our work has been in Fairfield and Westchester counties, we have built homes in Palm Beach, Aspen, Maine, Nantucket and Long Island.

Inspiration pour une façade de maison grise traditionnelle en pierre de taille moyenne et à un étage avec un toit à deux pans.
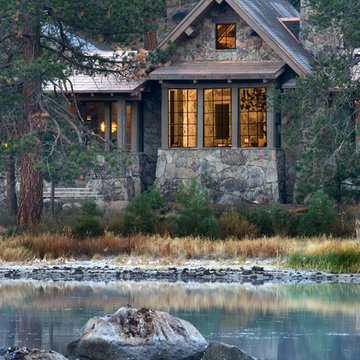
Photographer: Ethan Rohloff
Cette photo montre une grande façade de maison grise montagne en pierre à un étage avec un toit à deux pans.
Cette photo montre une grande façade de maison grise montagne en pierre à un étage avec un toit à deux pans.
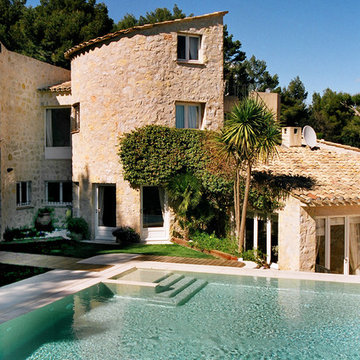
Exemple d'une façade de maison beige méditerranéenne en pierre de taille moyenne et à deux étages et plus avec un toit en appentis.
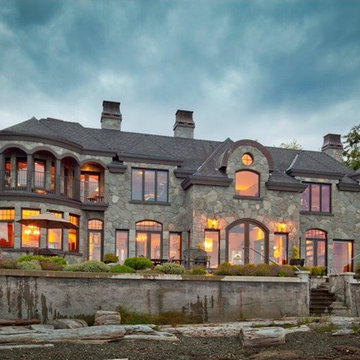
Cette photo montre une très grande façade de maison grise victorienne en pierre à un étage avec un toit à deux pans.

Design-Susan M. Niblo
Photo-Roger Wade
Idée de décoration pour une façade de maison tradition en pierre.
Idée de décoration pour une façade de maison tradition en pierre.
Idées déco de façades de maisons turquoises en pierre
1
