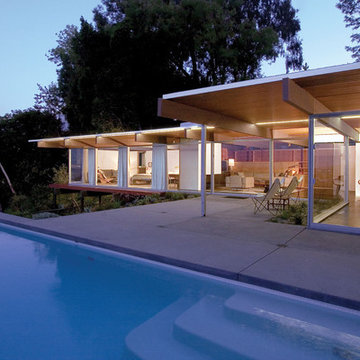Idées déco de façades de maisons en verre de plain-pied
Trier par :
Budget
Trier par:Populaires du jour
1 - 20 sur 614 photos
1 sur 3

The client for this home wanted a modern structure that was suitable for displaying her art-glass collection. Located in a recently developed community, almost every component of the exterior was subject to an array of neighborhood and city ordinances. These were all accommodated while maintaining modern sensibilities and detailing on the exterior, then transitioning to a more minimalist aesthetic on the interior. The one-story building comfortably spreads out on its large lot, embracing a front and back courtyard and allowing views through and from within the transparent center section to other parts of the home. A high volume screened porch, the floating fireplace, and an axial swimming pool provide dramatic moments to the otherwise casual layout of the home.
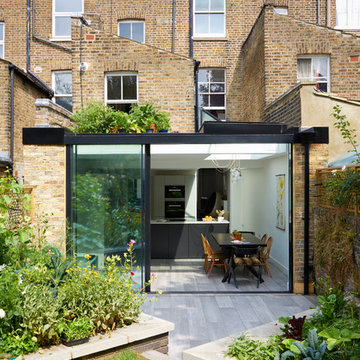
Photo Credit : Andy Beasley
Idée de décoration pour une façade de maison design en verre de plain-pied.
Idée de décoration pour une façade de maison design en verre de plain-pied.
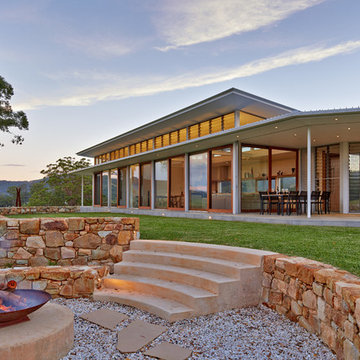
Marian Riabic
Idées déco pour une grande façade de maison contemporaine en verre de plain-pied avec un toit plat et un toit en métal.
Idées déco pour une grande façade de maison contemporaine en verre de plain-pied avec un toit plat et un toit en métal.
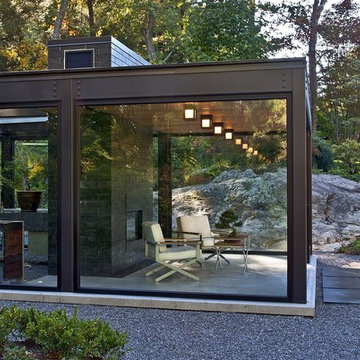
Modern glass house set in the landscape evokes a midcentury vibe. A modern gas fireplace divides the living area with a polished concrete floor from the greenhouse with a gravel floor. The frame is painted steel with aluminum sliding glass door. The front features a green roof with native grasses and the rear is covered with a glass roof.
Photo by: Gregg Shupe Photography

This modern lake house is located in the foothills of the Blue Ridge Mountains. The residence overlooks a mountain lake with expansive mountain views beyond. The design ties the home to its surroundings and enhances the ability to experience both home and nature together. The entry level serves as the primary living space and is situated into three groupings; the Great Room, the Guest Suite and the Master Suite. A glass connector links the Master Suite, providing privacy and the opportunity for terrace and garden areas.
Won a 2013 AIANC Design Award. Featured in the Austrian magazine, More Than Design. Featured in Carolina Home and Garden, Summer 2015.

Andrea Brizzi
Inspiration pour une grande façade de maison beige ethnique en verre de plain-pied avec un toit à quatre pans et un toit en métal.
Inspiration pour une grande façade de maison beige ethnique en verre de plain-pied avec un toit à quatre pans et un toit en métal.
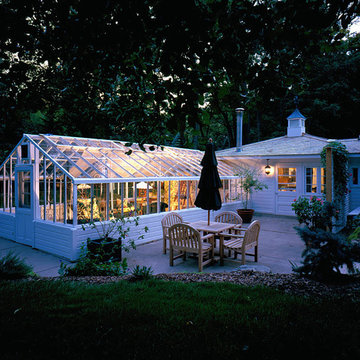
CB Wilson Interior Design
Bruce Thompson Photography
Idée de décoration pour une grande façade de maison blanche tradition en verre de plain-pied avec un toit à deux pans et un toit mixte.
Idée de décoration pour une grande façade de maison blanche tradition en verre de plain-pied avec un toit à deux pans et un toit mixte.
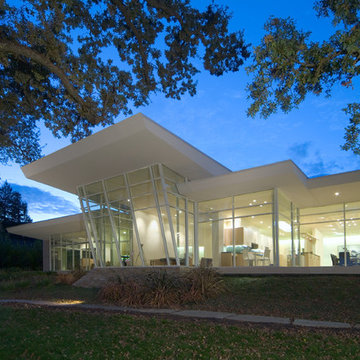
Cette image montre une grande façade de maison blanche minimaliste en verre de plain-pied avec un toit plat.

The home is designed around a series of wings off a central, two-story core: One in the front forms a parking court, while two stretch out in back to create a private courtyard with gardens and the swimming pool. The house is designed so the walls facing neighboring properties are solid, while those facing the courtyard are glass.
Photo by Maxwell MacKenzie
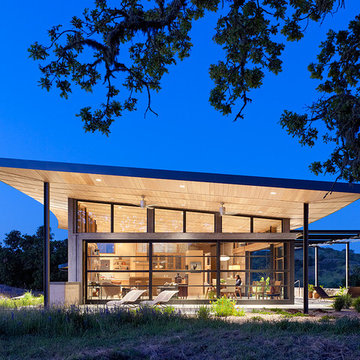
Photography: Joe Fletcher
Exemple d'une façade de maison tendance en verre de plain-pied avec un toit en appentis.
Exemple d'une façade de maison tendance en verre de plain-pied avec un toit en appentis.
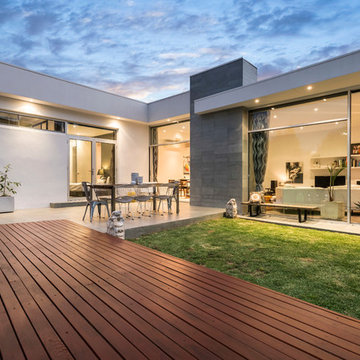
Melbourne Digitial
Idées déco pour une façade de maison moderne en verre de plain-pied avec un toit plat.
Idées déco pour une façade de maison moderne en verre de plain-pied avec un toit plat.

Réalisation d'une grande façade de maison blanche minimaliste en verre de plain-pied avec un toit à deux pans et un toit en tuile.
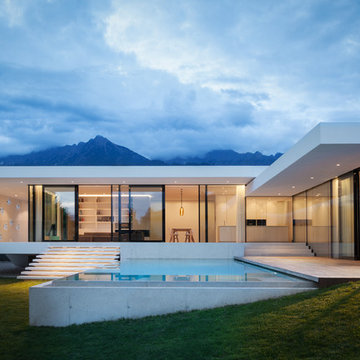
© Andrea Zanchi Photography
Inspiration pour une façade de maison blanche minimaliste en verre de plain-pied avec un toit plat.
Inspiration pour une façade de maison blanche minimaliste en verre de plain-pied avec un toit plat.
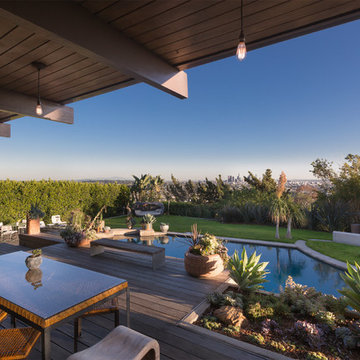
©Teague Hunziker
The Wong House. Architects Buff and Hensman. 1969
Cette photo montre une façade de maison rétro en verre de plain-pied avec un toit plat.
Cette photo montre une façade de maison rétro en verre de plain-pied avec un toit plat.
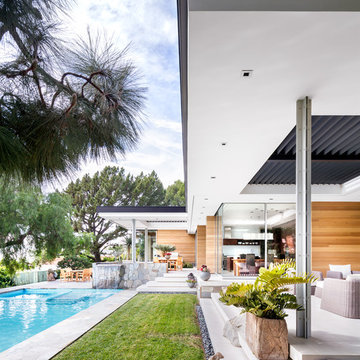
Scott Frances
Inspiration pour une grande façade de maison multicolore vintage en verre de plain-pied.
Inspiration pour une grande façade de maison multicolore vintage en verre de plain-pied.

A modest single storey extension to an attractive property in the crescent known as Hilltop in Linlithgow Bridge. The scheme design seeks to create open plan living space with kitchen and dining amenity included.
Large glazed sliding doors create connection to a new patio space which is level with the floor of the house. A glass corner window provides views out to the garden, whilst a strip of rooflights allows light to penetrate deep inside. A new structural opening is formed to open the extension to the existing house and create a new open plan hub for family life. The new extension is provided with underfloor heating to complement the traditional radiators within the existing property.
Materials are deliberately restrained, white render, timber cladding and alu-clad glazed screens to create a clean contemporary aesthetic.
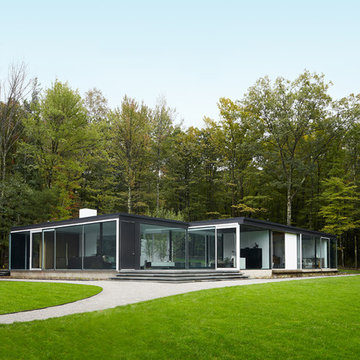
Inspiration pour une petite façade de maison minimaliste en verre de plain-pied.
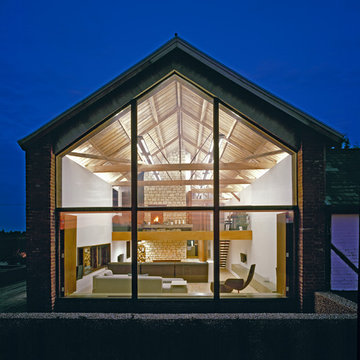
Exemple d'une façade de grange rénovée tendance en verre de plain-pied avec un toit à deux pans.
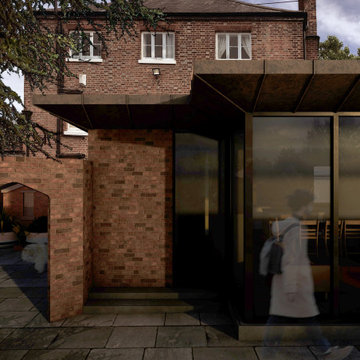
Rear view of contemporary garden pavilion extension to Grade II listed Georgian home
Cette photo montre une façade de maison tendance en verre de taille moyenne et de plain-pied avec un toit plat et un toit en métal.
Cette photo montre une façade de maison tendance en verre de taille moyenne et de plain-pied avec un toit plat et un toit en métal.
Idées déco de façades de maisons en verre de plain-pied
1
