Idées déco de façades de maisons marron en verre
Trier par :
Budget
Trier par:Populaires du jour
1 - 20 sur 164 photos

Inspiration pour une façade de maison marron design en verre à un étage avec un toit plat.
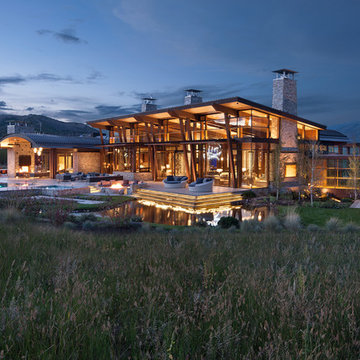
David O. Marlow
Cette photo montre une façade de maison marron montagne en verre à un étage avec un toit en appentis et un toit en métal.
Cette photo montre une façade de maison marron montagne en verre à un étage avec un toit en appentis et un toit en métal.
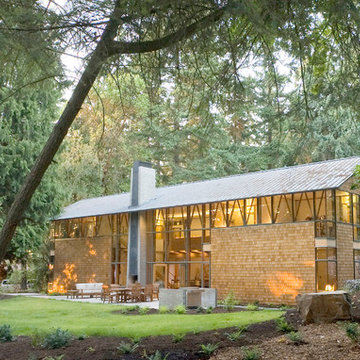
Art Grice
Cette photo montre une grande façade de maison marron industrielle en verre à un étage avec un toit à deux pans et un toit en métal.
Cette photo montre une grande façade de maison marron industrielle en verre à un étage avec un toit à deux pans et un toit en métal.
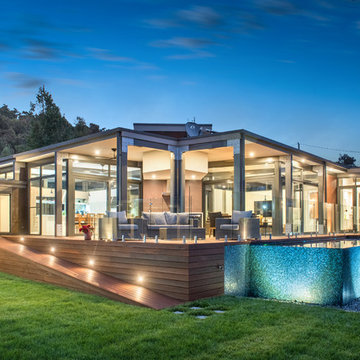
The distinctive design is reflective of the corner block position and the need for the prevailing views. A steel portal frame allowed the build to progress quickly once the excavations and slab was prepared. An important component was the large commercial windows and connection details were vital along with the fixings of the striking Corten cladding. Given the feature Porte Cochere, Entry Bridge, main deck and horizon pool, the external design was to feature exceptional timber work, stone and other natural materials to blend into the landscape. Internally, the first amongst many eye grabbing features is the polished concrete floor. This then moves through to magnificent open kitchen with its sleek design utilising space and allowing for functionality. Floor to ceiling double glazed windows along with clerestory highlight glazing accentuates the openness via outstanding natural light. Appointments to ensuite, bathrooms and powder rooms mean that expansive bedrooms are serviced to the highest quality. The integration of all these features means that from all areas of the home, the exceptional outdoor locales are experienced on every level
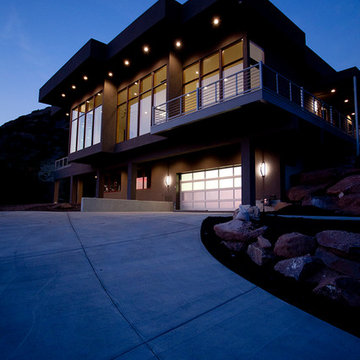
Kevin Kiernan
Inspiration pour une façade de maison marron minimaliste en verre de taille moyenne et à un étage.
Inspiration pour une façade de maison marron minimaliste en verre de taille moyenne et à un étage.
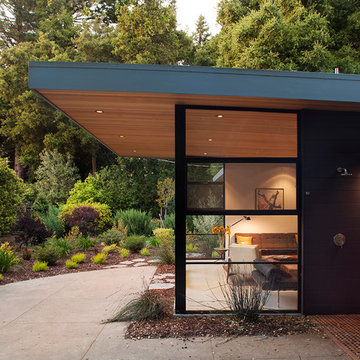
Paul Dyer Photography
While we appreciate your love for our work, and interest in our projects, we are unable to answer every question about details in our photos. Please send us a private message if you are interested in our architectural services on your next project.
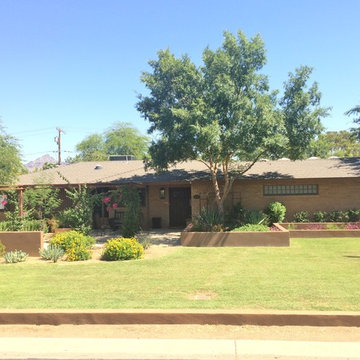
This home was crafted by Colter Construction in Phoenix, Arizona
Cette image montre une façade de maison marron vintage en verre de taille moyenne et de plain-pied.
Cette image montre une façade de maison marron vintage en verre de taille moyenne et de plain-pied.
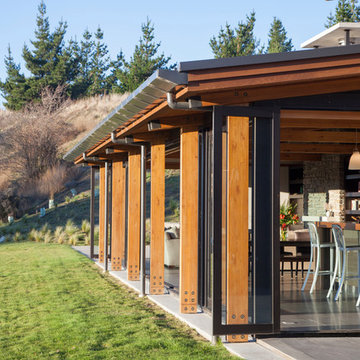
Cette photo montre une façade de maison marron tendance en verre de plain-pied.
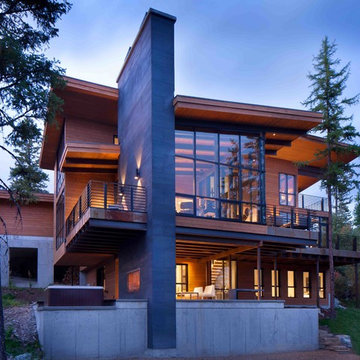
Gibeon Photography
Idées déco pour une très grande façade de maison marron moderne en verre à un étage.
Idées déco pour une très grande façade de maison marron moderne en verre à un étage.
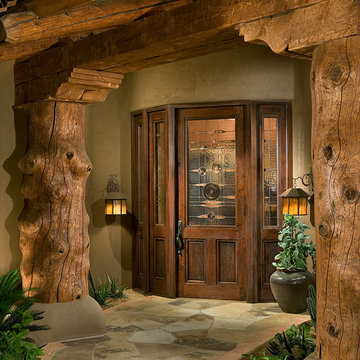
Radius entry door
Inspiration pour une façade de maison marron chalet en verre.
Inspiration pour une façade de maison marron chalet en verre.

外観夜景です。黒いガラスのカーテンウォールの外装で3階は北側斜線、日英規制をクリアしながら曲面の屋根をデザインしています。道路レベルには3台並列駐車のガレージで地下1階になります。
PHOTO:YOSHINORI KOMATSU
Cette image montre une grande façade de maison marron minimaliste en verre à deux étages et plus.
Cette image montre une grande façade de maison marron minimaliste en verre à deux étages et plus.
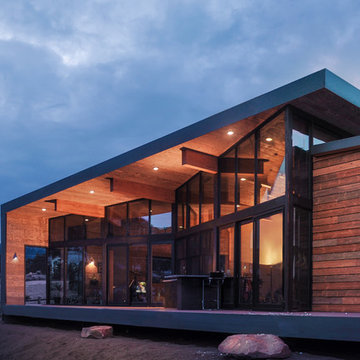
DUTCHish.com
Nestled at the foot of Rocky Mountain National Park is a modern cabin that celebrates the outdoors. The home wraps up from the site, framing the Great Room with views of the meadows and mountain range beyond.
Keep it simple: rustic materials meet modern form to make a timeless home. The owners sought a space that enabled them to engage with the grandeur of the Rockies, embodied their beliefs in sustainability and provided a home for entertaining friends and guests alike.
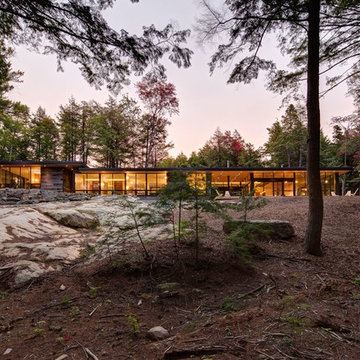
Arnaud Marthouret
Aménagement d'une façade de maison marron rétro en verre de taille moyenne et de plain-pied avec un toit plat.
Aménagement d'une façade de maison marron rétro en verre de taille moyenne et de plain-pied avec un toit plat.
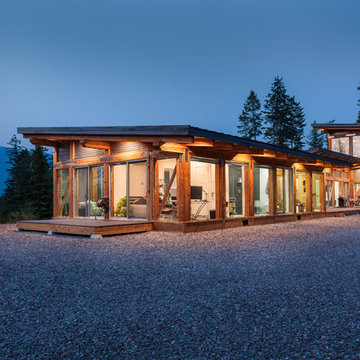
Aménagement d'une façade de maison marron contemporaine en verre à un étage avec un toit en appentis et un toit en métal.
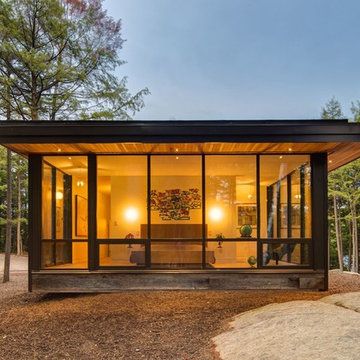
Arnaud Marthouret
Inspiration pour une façade de maison marron vintage en verre de taille moyenne et de plain-pied avec un toit plat.
Inspiration pour une façade de maison marron vintage en verre de taille moyenne et de plain-pied avec un toit plat.
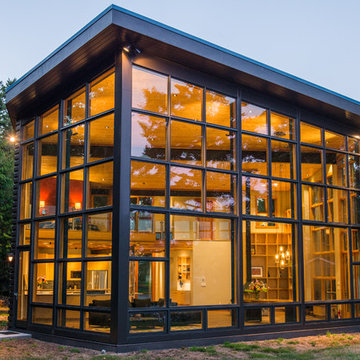
photo by Robert Harrison
Exemple d'une grande façade de maison marron tendance en verre à un étage avec un toit en appentis.
Exemple d'une grande façade de maison marron tendance en verre à un étage avec un toit en appentis.
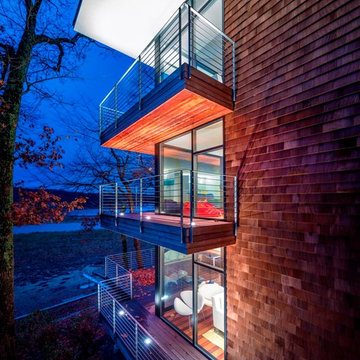
On the first floor, the kitchen and living area (with associate Luigi enjoying the sun) is again linked to a large deck through bi-parting glass doors. Ipe is a common choice for decks, but here, the material flows directly inside, at the same level and using the same details, so deck and interior feel like one large space. Note too that the deck railings, constructed using thin, galvanized steel members, allow the eye to travel right through to the view beyond.
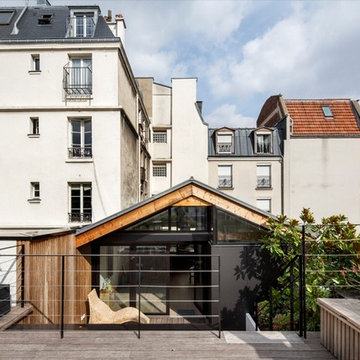
Patrick Tourneboeuf
Exemple d'une façade de maison marron tendance en verre de taille moyenne et de plain-pied avec un toit à deux pans.
Exemple d'une façade de maison marron tendance en verre de taille moyenne et de plain-pied avec un toit à deux pans.

Aménagement d'une grande façade de maison marron montagne en verre à un étage avec un toit en appentis et un toit en métal.
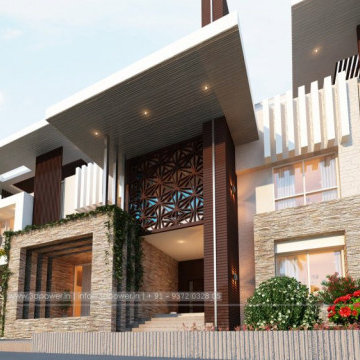
3d Power Presents Another Masterpeice For Our Audience, this Are Some Of Our Modern Bungalows Rendering, this Are Some Of Our Exterior Designs Of Bungalow That Looks Absolutely Beautiful, isn't It? Let Us Know What Do You Think Of This Elevation That We Have Designed For Our Clients.to Have A Look At More Of Our Work Visit Us On 3dpower.in Or Contact:+91 - 9372032805 / +91 - 9527382400 To Enquire If You Want To Design Any Project For You, We Provide Services Such As Architectural Visualization & 3d Walkthrough Animation Studio Having Expertise In 3d Photorealistic Renderings, 3d Architectural Animation, 3d Virtual Tour Walkthrough & Augmented Reality, 3d Interior Rendering & Designing
#bungalow-design,
#bungalow-designs,
#3d-elevation-design,
#bunglow-design,
#best-bungalow-design,
#best-bungalow-designs,
#bungalow-elevation-design,
#bungalow-elevation,
#interior-&-exterior-design-3d,
Idées déco de façades de maisons marron en verre
1