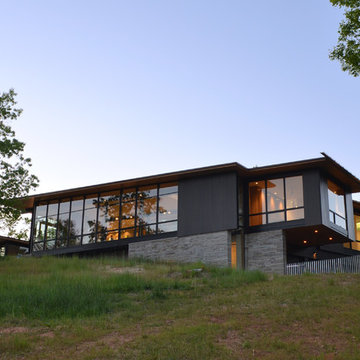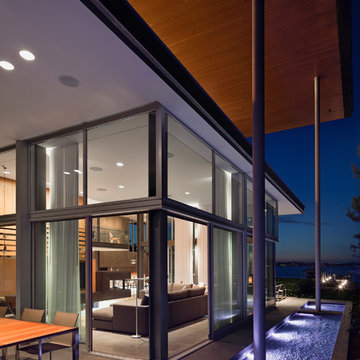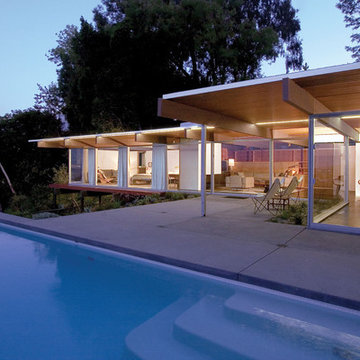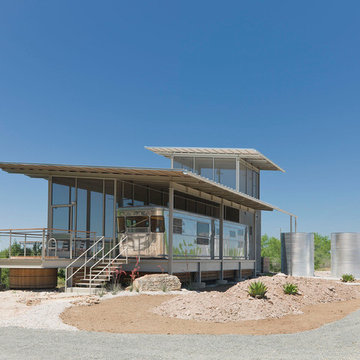Idées déco de façades de maisons modernes en verre
Trier par :
Budget
Trier par:Populaires du jour
1 - 20 sur 598 photos
1 sur 3

Idée de décoration pour une petite façade de maison beige minimaliste en verre de plain-pied avec un toit en appentis.
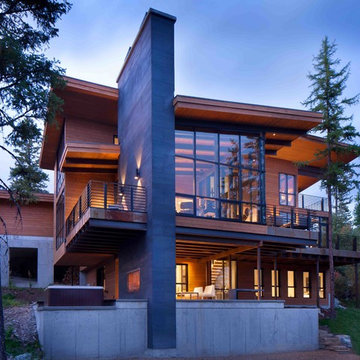
Gibeon Photography
Idées déco pour une très grande façade de maison marron moderne en verre à un étage.
Idées déco pour une très grande façade de maison marron moderne en verre à un étage.
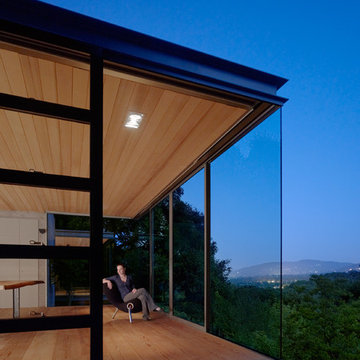
Tim Griffth
Réalisation d'une petite façade de maison minimaliste en verre de plain-pied avec un toit plat.
Réalisation d'une petite façade de maison minimaliste en verre de plain-pied avec un toit plat.
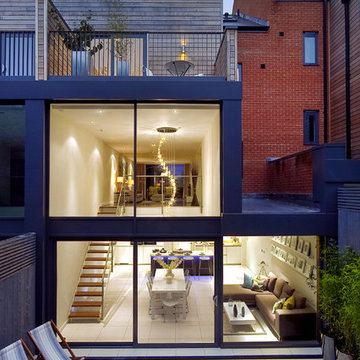
Rear external of contemporary townhouse in London. The space features a double height void including a statement contemporary chandelier over the kitchen. The Living Room above is linked to the Kitchen by a feature glass, powered coated steel and walnut open tread staircase. Dramatic two story floor to ceiling glazing on the back of the house gives views to the garden from both the kitchen and living room.
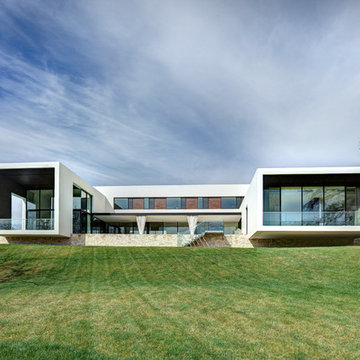
Réalisation d'un grand escalier extérieur minimaliste en verre avec un toit plat.
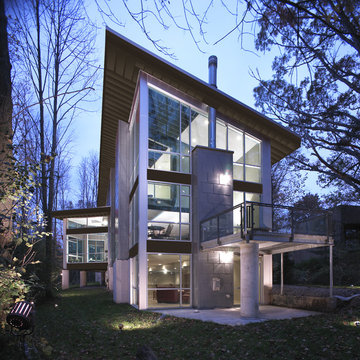
Réalisation d'une façade de maison minimaliste en verre avec un toit en appentis.
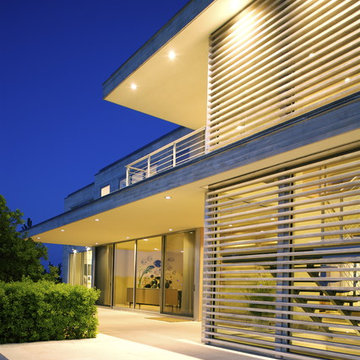
House and garden design become a bridge between two different bodies of water: gentle Mecox Bay to the north and wild Atlantic Ocean to the south. An existing house was radically transformed as opposed to being demolished. Substantial effort was undertaken in order to reuse, rethink and modify existing conditions and materials. Much of the material removed was recycled or reused elsewhere. The plans were reworked to create smaller, staggered volumes, which are visually disconnected. Deep overhangs were added to strengthen the indoor/outdoor relationship and new bay to ocean views through the structure result in house as breezeway and bridge. The dunescape between house and shore was restored to a natural state while low maintenance building materials, allowed to weather naturally, will continue to strengthen the relationship of the structure to its surroundings.
Photography credit:
Kay Wettstein von Westersheimb
Francesca Giovanelli
Titlisstrasse 35
CH-8032 Zurich
Switzerland
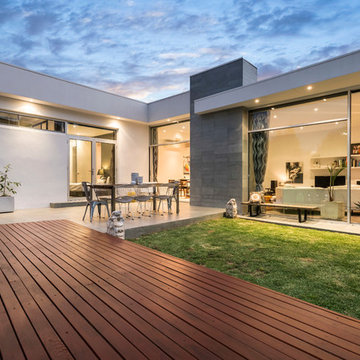
Melbourne Digitial
Idées déco pour une façade de maison moderne en verre de plain-pied avec un toit plat.
Idées déco pour une façade de maison moderne en verre de plain-pied avec un toit plat.
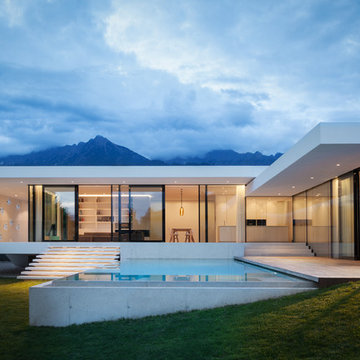
© Andrea Zanchi Photography
Inspiration pour une façade de maison blanche minimaliste en verre de plain-pied avec un toit plat.
Inspiration pour une façade de maison blanche minimaliste en verre de plain-pied avec un toit plat.
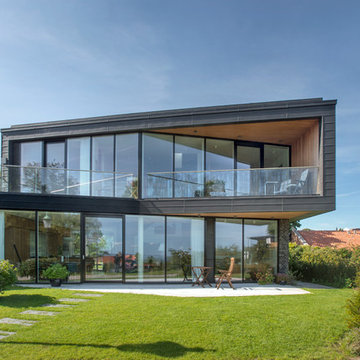
Idées déco pour une grande façade de maison noire moderne en verre à un étage avec un toit plat.
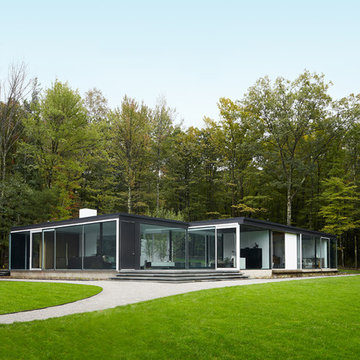
Inspiration pour une petite façade de maison minimaliste en verre de plain-pied.

Beautifully balanced and serene desert landscaped modern build with standing seam metal roofing and seamless solar panel array. The simplistic and stylish property boasts huge energy savings with the high production solar array.
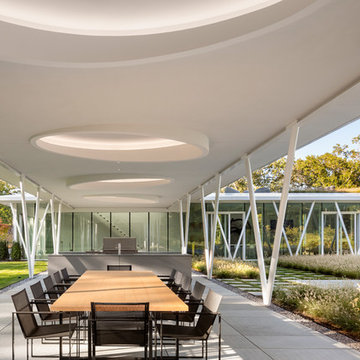
The roof of this outdoor dining room is supported by slender V-shaped columns that mimic the form of the surrounding trees. Bluestone pavers and a bluestone kitchen island meld into the natural landscape. A custom designed dining table is made from cypress and surrounded by chairs designed by.......
Photographer - Peter Aaron
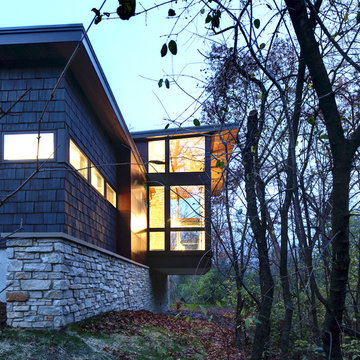
Tricia Shay Photography
Inspiration pour une façade de maison noire minimaliste en verre avec un toit plat.
Inspiration pour une façade de maison noire minimaliste en verre avec un toit plat.
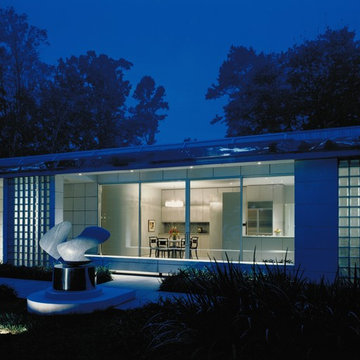
NATIONAL ASID Interior Design Award - Residential - 1991 -
Daybreak exterior view into Breakfast room and Kitchen.
Jonathan Hillyer
Cette image montre une façade de maison minimaliste en verre de plain-pied.
Cette image montre une façade de maison minimaliste en verre de plain-pied.
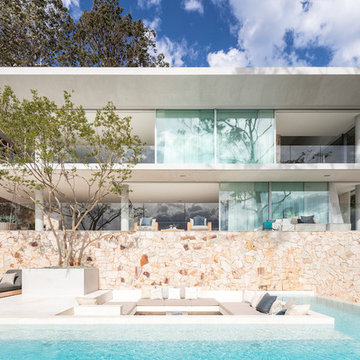
Architect: Koichi Takada Architects
Developer & Landscaper: J Group Projects
Photographer: Tom Ferguson
Exemple d'une façade de maison blanche moderne en verre à un étage avec un toit plat.
Exemple d'une façade de maison blanche moderne en verre à un étage avec un toit plat.
Idées déco de façades de maisons modernes en verre
1
