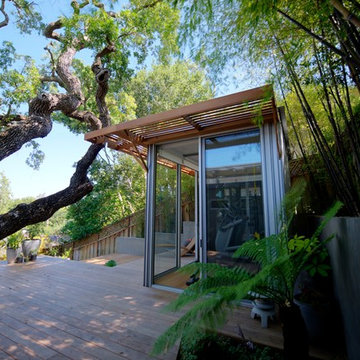Idées déco de façades de maisons en verre
Trier par :
Budget
Trier par:Populaires du jour
121 - 140 sur 1 916 photos
1 sur 2
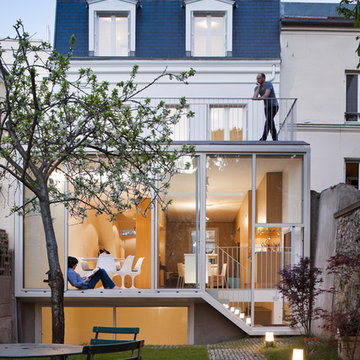
Sergio Grazia
Aménagement d'une grande façade de maison blanche contemporaine en verre à un étage avec un toit à quatre pans.
Aménagement d'une grande façade de maison blanche contemporaine en verre à un étage avec un toit à quatre pans.
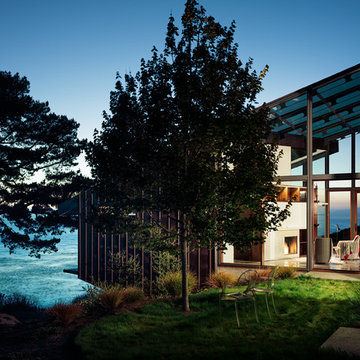
Idée de décoration pour une façade de maison design en verre de taille moyenne et de plain-pied.
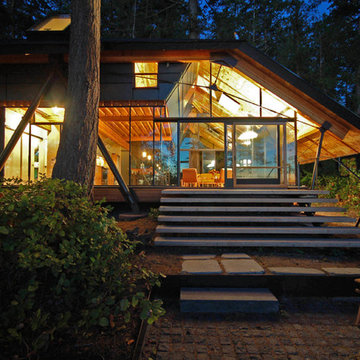
Cette photo montre une façade de maison tendance en verre à un étage.
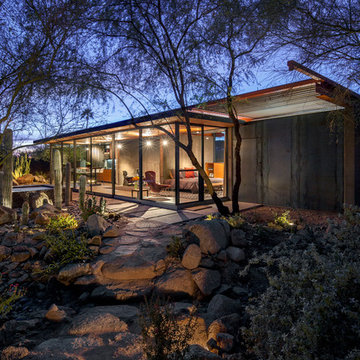
Path from the main house leading to the guest house. Adaptive reuse of a former horse barn into a modern glass and steel guest suite. photograph: bill timmerman
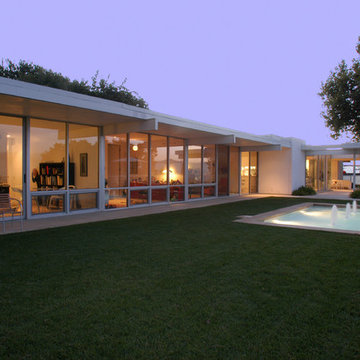
Mid-century modern classic, originally designed by A. Quincy Jones. Restored and expanded in the original style and intent.
Inspiration pour une grande façade de maison blanche vintage en verre de plain-pied avec un toit plat.
Inspiration pour une grande façade de maison blanche vintage en verre de plain-pied avec un toit plat.
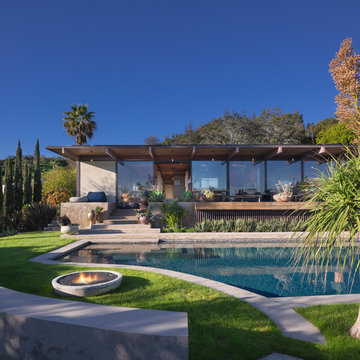
©Teague Hunziker.
Built in 1969. Architects Buff and Hensman
Idée de décoration pour une façade de maison vintage en verre de plain-pied avec un toit plat.
Idée de décoration pour une façade de maison vintage en verre de plain-pied avec un toit plat.
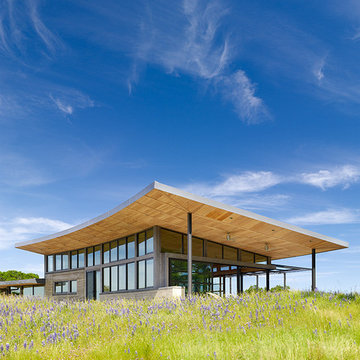
Photos by Joe Fletcher
Réalisation d'une façade de maison design en verre de plain-pied.
Réalisation d'une façade de maison design en verre de plain-pied.
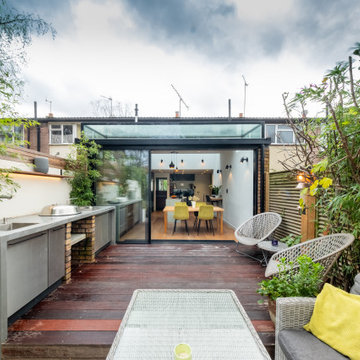
An external view of the rear glass extension. The extension adds space and light to the new kitchen and dining extension. The glass box includes a rear elevation of slim sliding doors with a structural glass roof above.
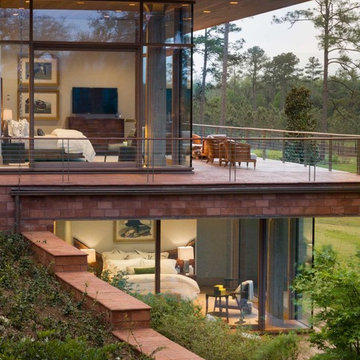
Photo: Durston Saylor
Cette image montre une très grande façade de maison chalet en verre à un étage avec un toit à quatre pans et un toit en tuile.
Cette image montre une très grande façade de maison chalet en verre à un étage avec un toit à quatre pans et un toit en tuile.
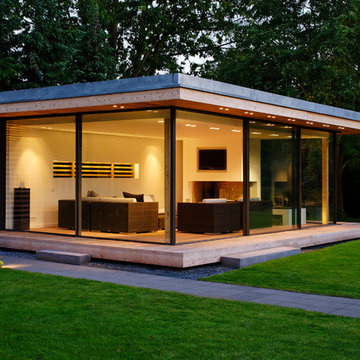
www.peter-stockhausen.de
Cette image montre une petite façade de maison design en verre de plain-pied avec un toit plat.
Cette image montre une petite façade de maison design en verre de plain-pied avec un toit plat.
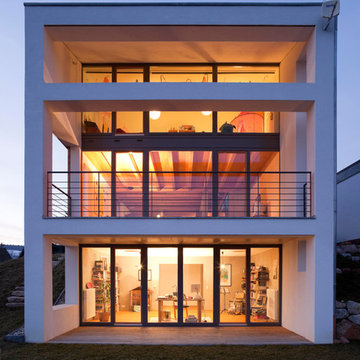
Idée de décoration pour une grande façade de maison blanche minimaliste en verre à deux étages et plus avec un toit plat.
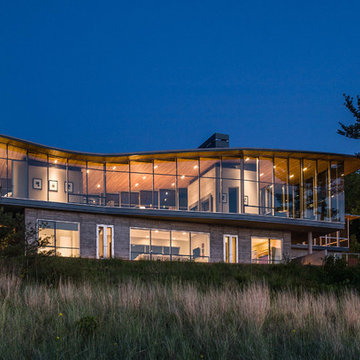
Bruce Van Inwegen
Cette photo montre une façade de maison tendance en verre avec un toit plat.
Cette photo montre une façade de maison tendance en verre avec un toit plat.
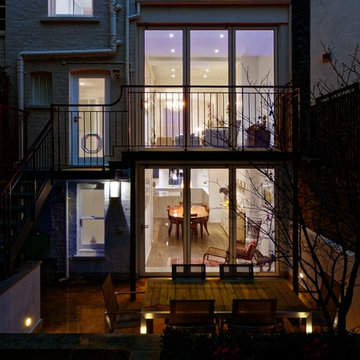
A complete refurbishment of an elegant Victorian terraced house within a sensitive conservation area. The project included a two storey glass extension and balcony to the rear, a feature glass stair to the new kitchen/dining room and an en-suite dressing and bathroom. The project was constructed over three phases and we worked closely with the client to create their ideal solution.
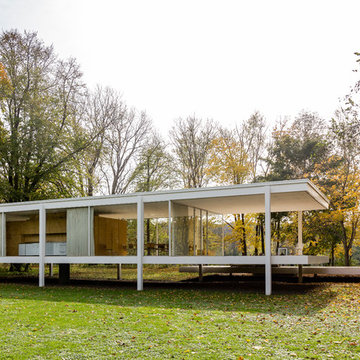
Photos Travis Stansel
Idées déco pour une façade de maison blanche moderne en verre de plain-pied avec un toit plat.
Idées déco pour une façade de maison blanche moderne en verre de plain-pied avec un toit plat.
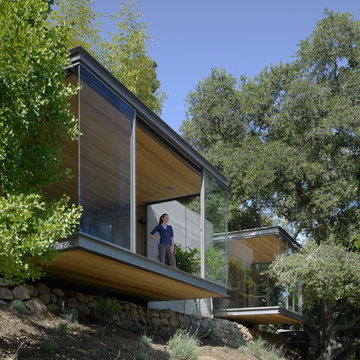
Tim Griffth
Aménagement d'une petite façade de maison moderne en verre de plain-pied avec un toit plat.
Aménagement d'une petite façade de maison moderne en verre de plain-pied avec un toit plat.
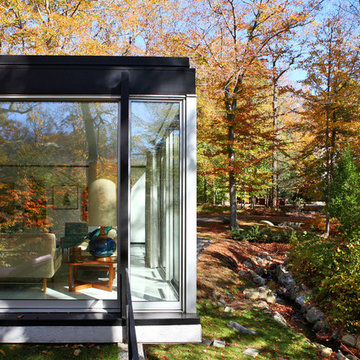
Costas Picadas/DLux Images
Réalisation d'une façade de maison minimaliste en verre de plain-pied.
Réalisation d'une façade de maison minimaliste en verre de plain-pied.
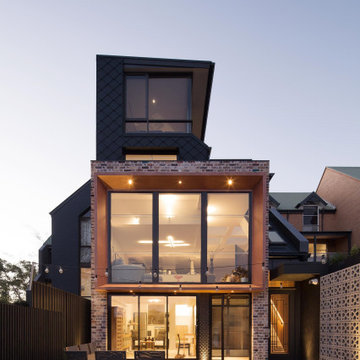
Custom made Copper framed 3 vista window
Colorbond standing seam roof and cladding
Cette photo montre une façade de maison tendance en verre.
Cette photo montre une façade de maison tendance en verre.
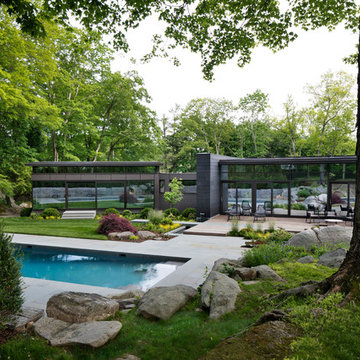
Photo credit: Michael Moran/OTTO.
We designed this home with a flat roof so that you can barely see the large arrays of PVs (solar panels). If you look very carefully, you can see the outline of the panels above the eaves, but they're almost impossible to spot. The design concept for this home is that you wouldn't see anything on top of the roofs, but the truth is that the photovoltaics contribute significantly to the home's energy efficiency. The home is LEED certified and our clients tell us it's comfortable and cozy throughout the year.
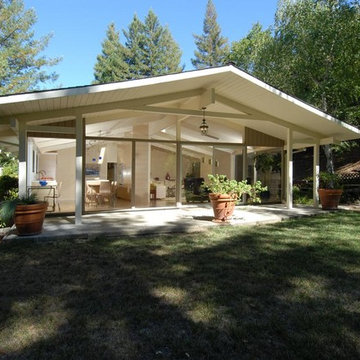
The design details and with the soothing color palette contribute to a seamless and smooth visual aesthetic that has a peaceful beauty. After the renovation, the “glass house feeling”, which was the best feature of the existing house, became more apparent.
Recipient of Honorable interior for the 2007 kitchen contest of the Design for Living Magazine
Photos by Indivar Sivanathan
Idées déco de façades de maisons en verre
7
