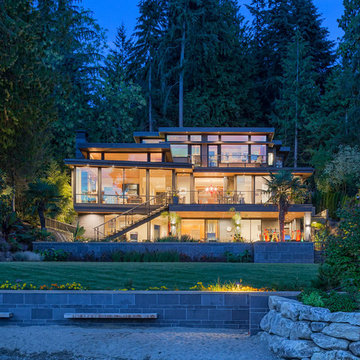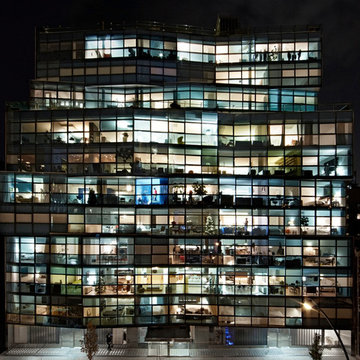Idées déco de façades de maisons en verre
Trier par :
Budget
Trier par:Populaires du jour
121 - 140 sur 1 915 photos
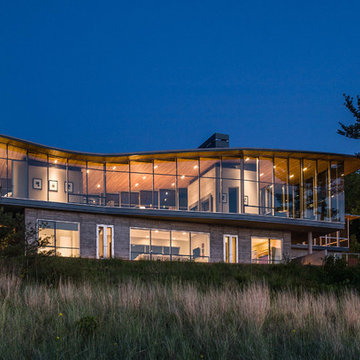
Bruce Van Inwegen
Cette photo montre une façade de maison tendance en verre avec un toit plat.
Cette photo montre une façade de maison tendance en verre avec un toit plat.
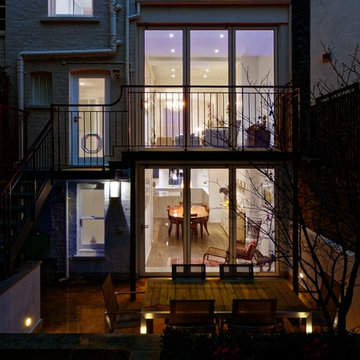
A complete refurbishment of an elegant Victorian terraced house within a sensitive conservation area. The project included a two storey glass extension and balcony to the rear, a feature glass stair to the new kitchen/dining room and an en-suite dressing and bathroom. The project was constructed over three phases and we worked closely with the client to create their ideal solution.
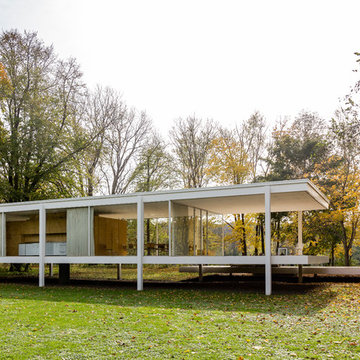
Photos Travis Stansel
Idées déco pour une façade de maison blanche moderne en verre de plain-pied avec un toit plat.
Idées déco pour une façade de maison blanche moderne en verre de plain-pied avec un toit plat.
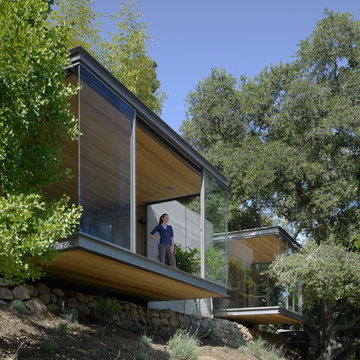
Tim Griffth
Aménagement d'une petite façade de maison moderne en verre de plain-pied avec un toit plat.
Aménagement d'une petite façade de maison moderne en verre de plain-pied avec un toit plat.
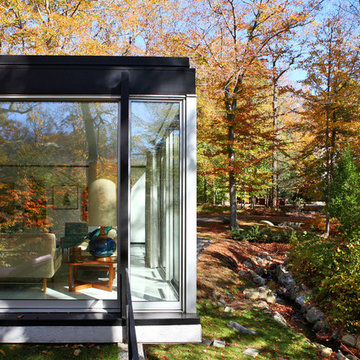
Costas Picadas/DLux Images
Réalisation d'une façade de maison minimaliste en verre de plain-pied.
Réalisation d'une façade de maison minimaliste en verre de plain-pied.
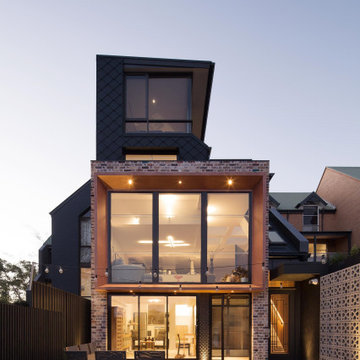
Custom made Copper framed 3 vista window
Colorbond standing seam roof and cladding
Cette photo montre une façade de maison tendance en verre.
Cette photo montre une façade de maison tendance en verre.
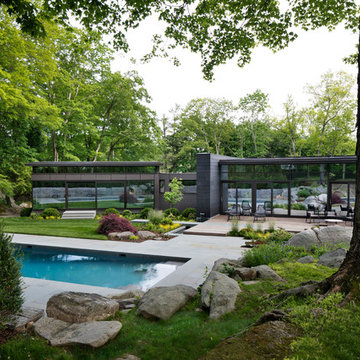
Photo credit: Michael Moran/OTTO.
We designed this home with a flat roof so that you can barely see the large arrays of PVs (solar panels). If you look very carefully, you can see the outline of the panels above the eaves, but they're almost impossible to spot. The design concept for this home is that you wouldn't see anything on top of the roofs, but the truth is that the photovoltaics contribute significantly to the home's energy efficiency. The home is LEED certified and our clients tell us it's comfortable and cozy throughout the year.
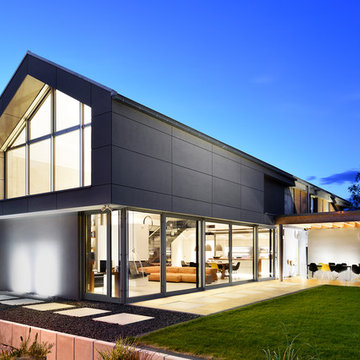
Wohnhaus mit großzügiger Glasfassade, offenem Wohnbereich mit Kamin und Bibliothek. Fließender Übergang zwischen Innen und Außenbereich und überdachte Terrasse.
Fotograf: Ralf Dieter Bischoff
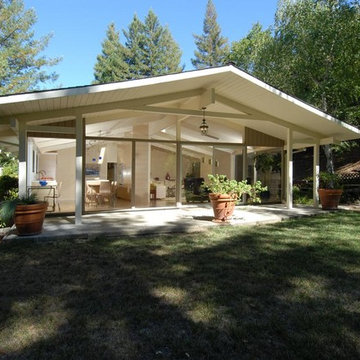
The design details and with the soothing color palette contribute to a seamless and smooth visual aesthetic that has a peaceful beauty. After the renovation, the “glass house feeling”, which was the best feature of the existing house, became more apparent.
Recipient of Honorable interior for the 2007 kitchen contest of the Design for Living Magazine
Photos by Indivar Sivanathan
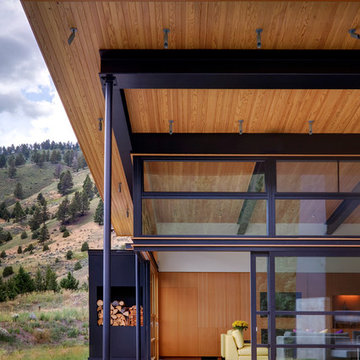
© Steve Keating Photography
Réalisation d'une façade de maison design en verre.
Réalisation d'une façade de maison design en verre.
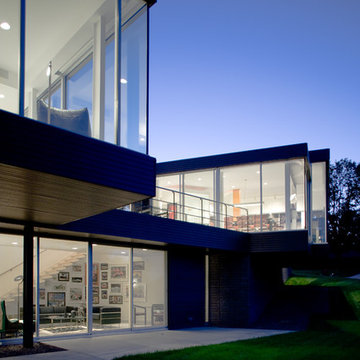
For this house “contextual” means focusing the good view and taking the bad view out of focus. In order to accomplish this, the form of the house was inspired by horse blinders. Conceived as two tubes with directed views, one tube is for entertaining and the other one for sleeping. Directly across the street from the house is a lake, “the good view.” On all other sides of the house are neighbors of very close proximity which cause privacy issues and unpleasant views – “the bad view.” Thus the sides and rear are mostly solid in order to block out the less desirable views and the front is completely transparent in order to frame and capture the lake – “horse blinders.” There are several sustainable features in the house’s detailing. The entire structure is made of pre-fabricated recycled steel and concrete. Through the extensive use of high tech and super efficient glass, both as windows and clerestories, there is no need for artificial light during the day. The heating for the building is provided by a radiant system composed of several hundred feet of tubes filled with hot water embedded into the concrete floors. The façade is made up of composite board that is held away from the skin in order to create ventilated façade. This ventilation helps to control the temperature of the building envelope and a more stable temperature indoors. Photo Credit: Alistair Tutton
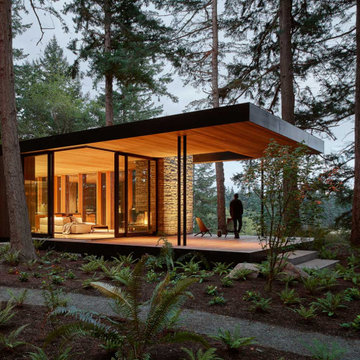
View of from the bunk house looking back toward the main house.
Idées déco pour une façade de maison noire en verre de plain-pied avec un toit plat.
Idées déco pour une façade de maison noire en verre de plain-pied avec un toit plat.
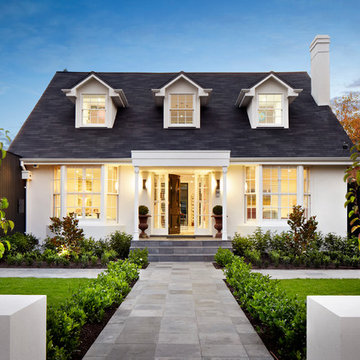
front facade + exterior
Idée de décoration pour une façade de maison blanche design en verre à un étage avec un toit plat.
Idée de décoration pour une façade de maison blanche design en verre à un étage avec un toit plat.
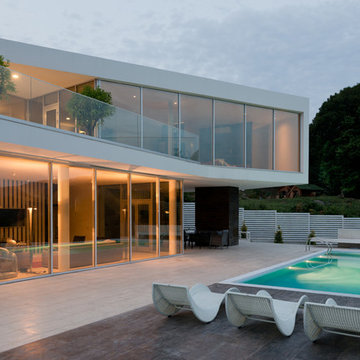
Илья Иванов
Idée de décoration pour une façade de maison blanche design en verre à un étage avec un toit plat.
Idée de décoration pour une façade de maison blanche design en verre à un étage avec un toit plat.
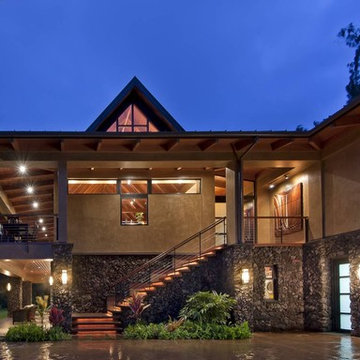
Andrea Brizzi
Cette image montre une grande façade de maison beige ethnique en verre de plain-pied avec un toit à quatre pans et un toit en métal.
Cette image montre une grande façade de maison beige ethnique en verre de plain-pied avec un toit à quatre pans et un toit en métal.
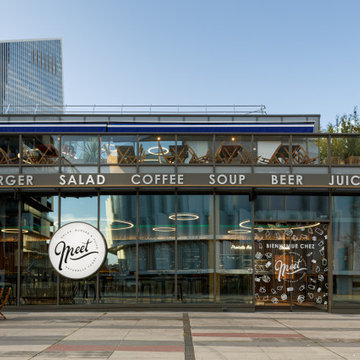
Voici Meet, le restaurant créé pour rassasier les spectateurs de La Défense Arena. Il s'agit d'une construction from scratch, il n'y avait rien à cet emplacement à part : une dalle brute !
Ce chantier a été un véritable challenge; que ce soit les luminaires circulaires à poser, la menuiserie entièrement faite maison ou encore le terrazzo coulé de @terrazzo_mineralartconcept .
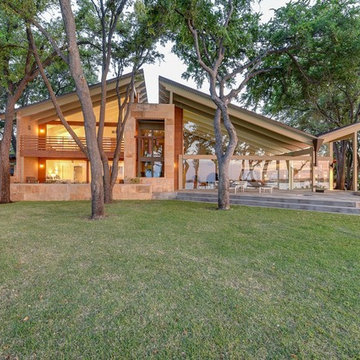
Photos @ Eric Carvajal
Idée de décoration pour une grande façade de maison vintage en verre à un étage avec un toit en métal.
Idée de décoration pour une grande façade de maison vintage en verre à un étage avec un toit en métal.
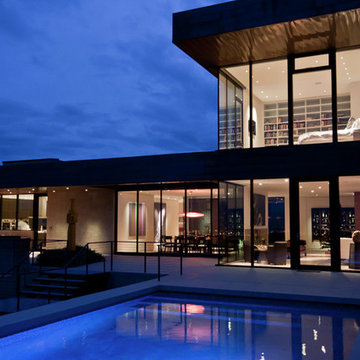
Idée de décoration pour une très grande façade de maison design en verre à un étage.
Idées déco de façades de maisons en verre
7
