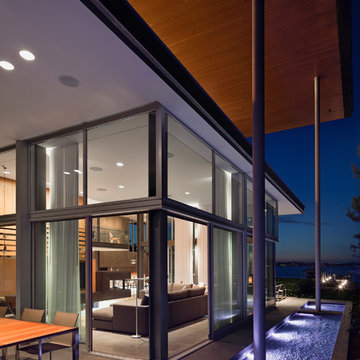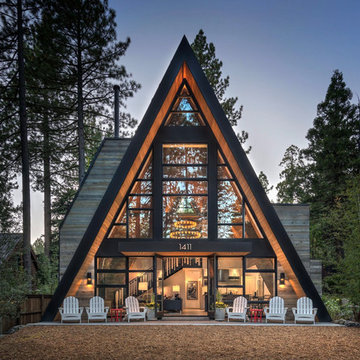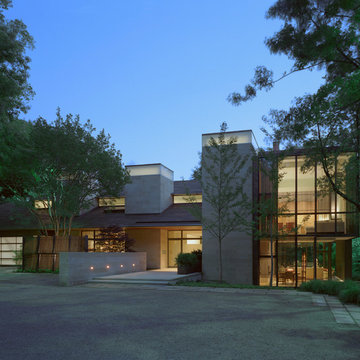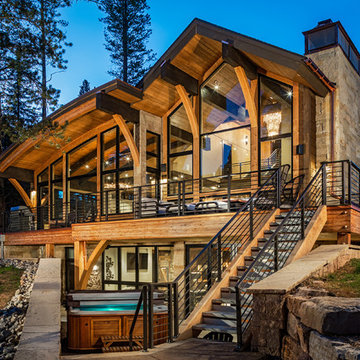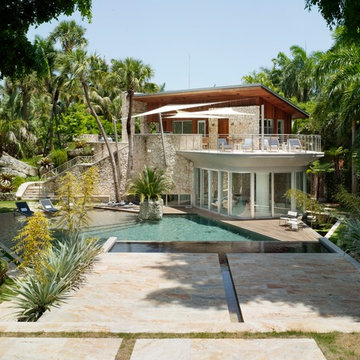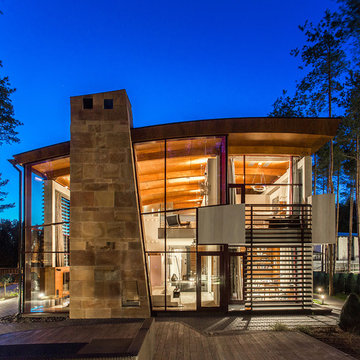Idées déco de façades de maisons en verre
Trier par :
Budget
Trier par:Populaires du jour
21 - 40 sur 1 915 photos
1 sur 2
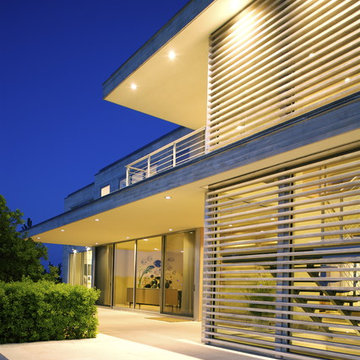
House and garden design become a bridge between two different bodies of water: gentle Mecox Bay to the north and wild Atlantic Ocean to the south. An existing house was radically transformed as opposed to being demolished. Substantial effort was undertaken in order to reuse, rethink and modify existing conditions and materials. Much of the material removed was recycled or reused elsewhere. The plans were reworked to create smaller, staggered volumes, which are visually disconnected. Deep overhangs were added to strengthen the indoor/outdoor relationship and new bay to ocean views through the structure result in house as breezeway and bridge. The dunescape between house and shore was restored to a natural state while low maintenance building materials, allowed to weather naturally, will continue to strengthen the relationship of the structure to its surroundings.
Photography credit:
Kay Wettstein von Westersheimb
Francesca Giovanelli
Titlisstrasse 35
CH-8032 Zurich
Switzerland
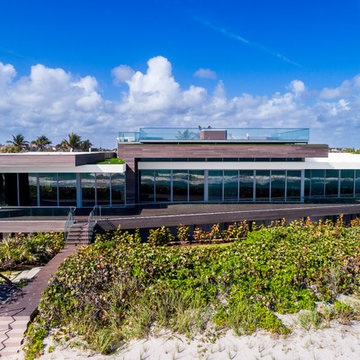
Ocean front, VEIW Windows.
Réalisation d'une très grande façade de maison multicolore design en verre à deux étages et plus.
Réalisation d'une très grande façade de maison multicolore design en verre à deux étages et plus.

The home is designed around a series of wings off a central, two-story core: One in the front forms a parking court, while two stretch out in back to create a private courtyard with gardens and the swimming pool. The house is designed so the walls facing neighboring properties are solid, while those facing the courtyard are glass.
Photo by Maxwell MacKenzie
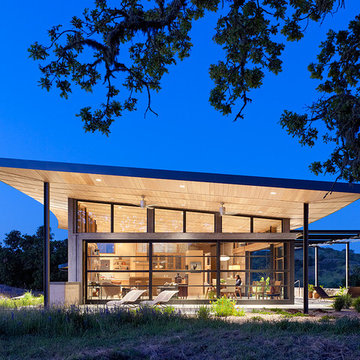
Photography: Joe Fletcher
Exemple d'une façade de maison tendance en verre de plain-pied avec un toit en appentis.
Exemple d'une façade de maison tendance en verre de plain-pied avec un toit en appentis.
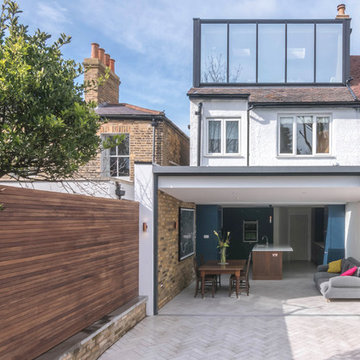
Idées déco pour une façade de maison blanche contemporaine en verre de taille moyenne et à deux étages et plus avec un toit à deux pans.
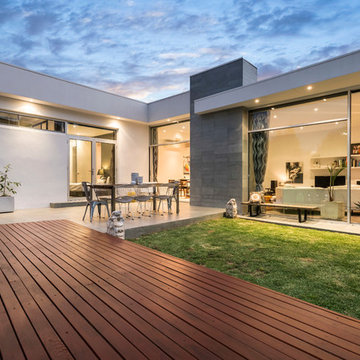
Melbourne Digitial
Idées déco pour une façade de maison moderne en verre de plain-pied avec un toit plat.
Idées déco pour une façade de maison moderne en verre de plain-pied avec un toit plat.

Modern glass house set in the landscape evokes a midcentury vibe. A modern gas fireplace divides the living area with a polished concrete floor from the greenhouse with a gravel floor. The frame is painted steel with aluminum sliding glass door. The front features a green roof with native grasses and the rear is covered with a glass roof.
Photo by: Gregg Shupe Photography
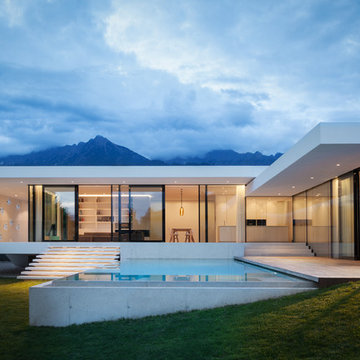
© Andrea Zanchi Photography
Inspiration pour une façade de maison blanche minimaliste en verre de plain-pied avec un toit plat.
Inspiration pour une façade de maison blanche minimaliste en verre de plain-pied avec un toit plat.
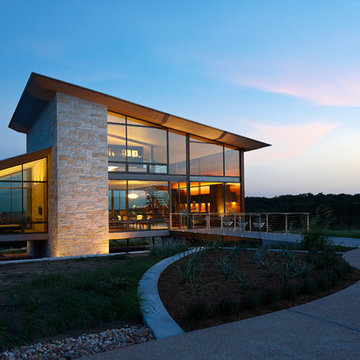
Photographer: Dror Baldinger
http://www.houzz.com/pro/drorbaldinger/dror-baldinger-aia-architectural-photography
Designer: Jim Gewinner
http://energyarch.com/
April/May 2015
A Glass House in the Hill Country
http://urbanhomemagazine.com/feature/1349
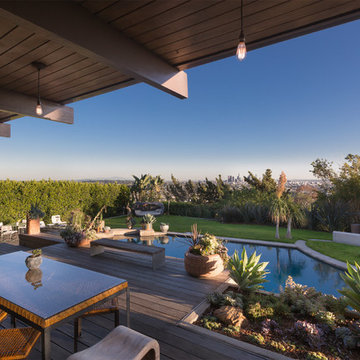
©Teague Hunziker
The Wong House. Architects Buff and Hensman. 1969
Cette photo montre une façade de maison rétro en verre de plain-pied avec un toit plat.
Cette photo montre une façade de maison rétro en verre de plain-pied avec un toit plat.
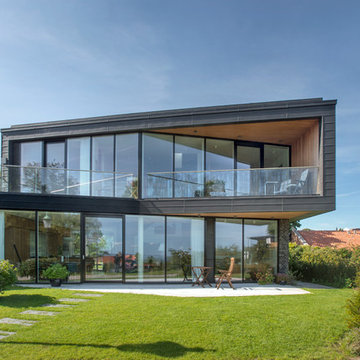
Idées déco pour une grande façade de maison noire moderne en verre à un étage avec un toit plat.
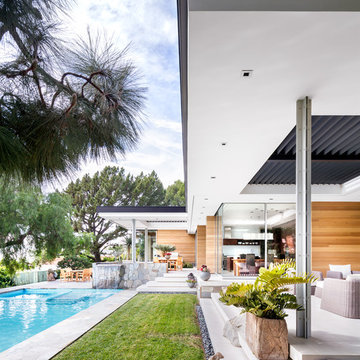
Scott Frances
Inspiration pour une grande façade de maison multicolore vintage en verre de plain-pied.
Inspiration pour une grande façade de maison multicolore vintage en verre de plain-pied.

A modest single storey extension to an attractive property in the crescent known as Hilltop in Linlithgow Bridge. The scheme design seeks to create open plan living space with kitchen and dining amenity included.
Large glazed sliding doors create connection to a new patio space which is level with the floor of the house. A glass corner window provides views out to the garden, whilst a strip of rooflights allows light to penetrate deep inside. A new structural opening is formed to open the extension to the existing house and create a new open plan hub for family life. The new extension is provided with underfloor heating to complement the traditional radiators within the existing property.
Materials are deliberately restrained, white render, timber cladding and alu-clad glazed screens to create a clean contemporary aesthetic.
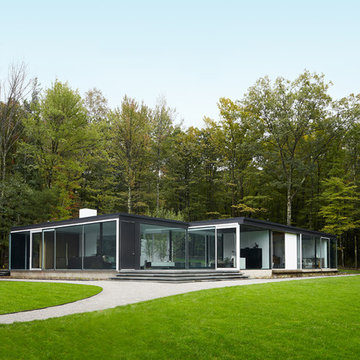
Inspiration pour une petite façade de maison minimaliste en verre de plain-pied.
Idées déco de façades de maisons en verre
2
