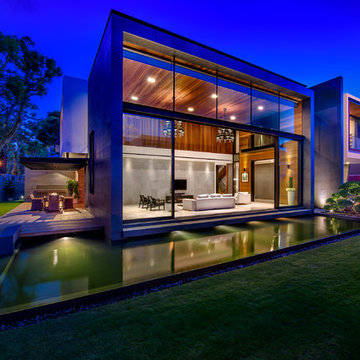Idées déco de façades de maisons en verre
Trier par :
Budget
Trier par:Populaires du jour
81 - 100 sur 1 915 photos
1 sur 2
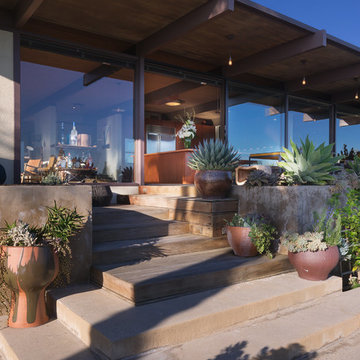
©Teague Hunziker
Inspiration pour une façade de maison design en verre de plain-pied avec un toit plat.
Inspiration pour une façade de maison design en verre de plain-pied avec un toit plat.

Tadeo 4909 is a building that takes place in a high-growth zone of the city, seeking out to offer an urban, expressive and custom housing. It consists of 8 two-level lofts, each of which is distinct to the others.
The area where the building is set is highly chaotic in terms of architectural typologies, textures and colors, so it was therefore chosen to generate a building that would constitute itself as the order within the neighborhood’s chaos. For the facade, three types of screens were used: white, satin and light. This achieved a dynamic design that simultaneously allows the most passage of natural light to the various environments while providing the necessary privacy as required by each of the spaces.
Additionally, it was determined to use apparent materials such as concrete and brick, which given their rugged texture contrast with the clearness of the building’s crystal outer structure.
Another guiding idea of the project is to provide proactive and ludic spaces of habitation. The spaces’ distribution is variable. The communal areas and one room are located on the main floor, whereas the main room / studio are located in another level – depending on its location within the building this second level may be either upper or lower.
In order to achieve a total customization, the closets and the kitchens were exclusively designed. Additionally, tubing and handles in bathrooms as well as the kitchen’s range hoods and lights were designed with utmost attention to detail.
Tadeo 4909 is an innovative building that seeks to step out of conventional paradigms, creating spaces that combine industrial aesthetics within an inviting environment.
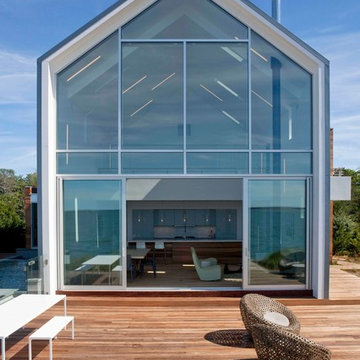
Cette image montre une façade de maison design en verre à un étage avec un toit à deux pans.
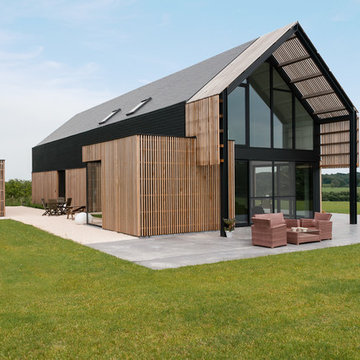
Stefaan Van Der Biest
Cette image montre une façade de maison design en verre avec un toit à deux pans.
Cette image montre une façade de maison design en verre avec un toit à deux pans.
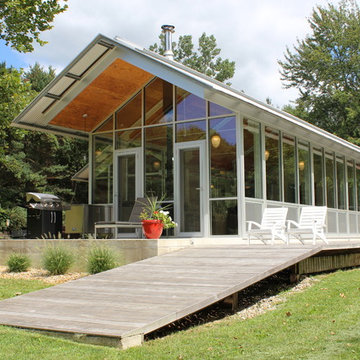
This modern home in New Buffalo, Michigan had its concrete polished up to a 400 grit concrete polish by Dancer Concrete out of Fort Wayne, Indiana. This polished concrete floor system incorporates a polished concrete Densifier and concrete stain guard for durability. The benefits of doing a polished concrete floor in your home are: easy maintenance, increased light reflectivity, and long term durability. We like how this otherwise warm space with its red wall accents is complemented by the cool gray color of this floor. Share your thoughts with us below!
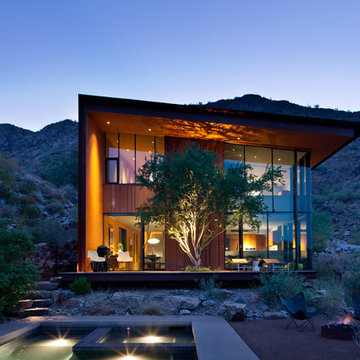
This elegant architectural gem in the desert near Scottsdale, Arizona was designed by noted American architect Will Bruder for his friends and colleagues Scott and Debbie Jarson. As Scott describers the project of revamping the house with the Soraa Vivid LED:
“The space was inspiring to begin with, and we found that with the Soraa Vivid lamps, details of our art collection and interiors emerged that we hadn't really seen before. Textures and colors came alive and the indoor/outdoor connection to the site is remarkably enhanced. There's a renewed sense of depth in finishes and hues. What’s more, our art collection, so integral to how we live, is now stunningly expressed at all times day or night.
We worked closely with Will Bruder on creating a really unique desert dwelling that maximized the features of the site that we had chosen. It was a beautiful but challenging site to work with, and thanks to his stellar talent, we are inspired by the space daily.
His architecture is much about light and space as it is about form and materials. Lighting is an integral part of the overall program and experience of living in a home as this. The installation of The Soraa lamps just added a whole new level to our experience of living in such a graceful design. The clarity and purity of the Soraa lamps integrate our light and space like nothing we’ve seen before.”
Photography: Russell Abraham
Architect: Will Bruder
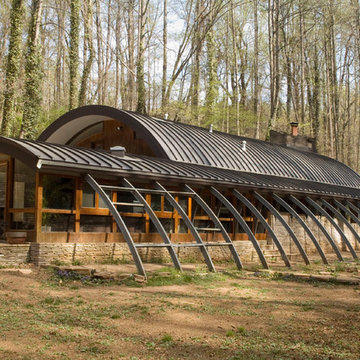
The Robert Daniel House is a historic home located in Knoxville, Tennessee and was designed in 1948-1949 by James W. Fitzgibbon, and constructed by George W. Qualls. The structure was incredibly ahead of its time for its “green” aspects including a radiant floor heating system that ran copper piping under the marble floor and geothermal heating and cooling created by the constant 55 degree temperature of the home in winter and summer because it is built into the hillside.
Photo credit: Michael Sexton
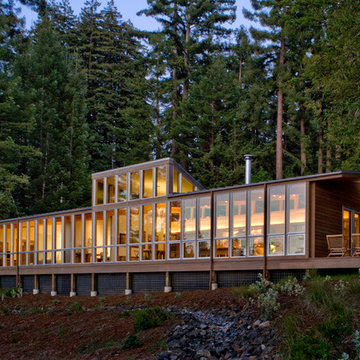
Photo by David Wakely
Cette image montre une façade de maison chalet en verre à un étage avec un toit en appentis.
Cette image montre une façade de maison chalet en verre à un étage avec un toit en appentis.
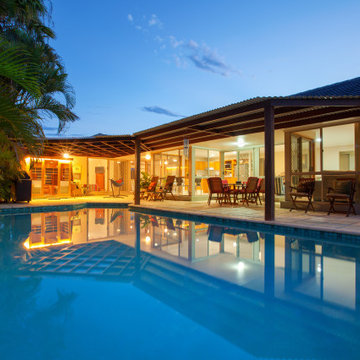
Our client's wanted an inexpensive approach to an outdoor dwelling space sheltered from the elements while maintaining communication to the living space inside. The contour of the existing pool to dictate the overall shape of the patio cover.
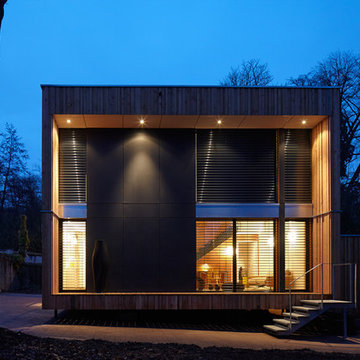
Idées déco pour une façade de maison noire contemporaine en verre à un étage et de taille moyenne avec un toit plat.

Photo:NACASA & PARTNERS
Idées déco pour une façade de maison marron contemporaine en verre à un étage avec un toit plat.
Idées déco pour une façade de maison marron contemporaine en verre à un étage avec un toit plat.
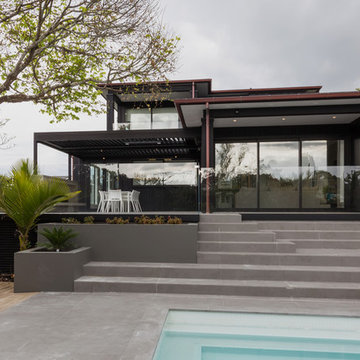
Mark Scowen - Intense Photography
Réalisation d'une façade de maison noire design en verre de taille moyenne et à un étage.
Réalisation d'une façade de maison noire design en verre de taille moyenne et à un étage.
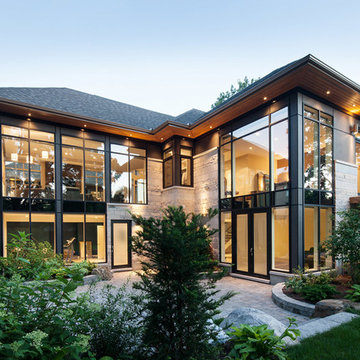
Idée de décoration pour un escalier extérieur design en verre avec un toit à quatre pans.
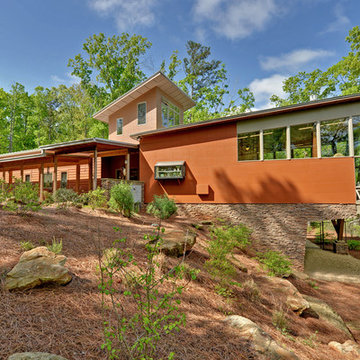
Stuart Wade, Envision Web
Lake Hartwell Custom Homes
by Envision Web
Envision Virtual Tours and High Resolution Photography is your best choice to find just what you are looking for in the Hartwell Area . Knowing the areas and resources of Lake Hartwell is her specialty. Whether you're looking for fishing on Lake Hartwell, information and history of Hartwell Dam and Lake. Learn all about Lake Hartwell here!
Hartwell, Ga. was the Reader's Choice 2009 Best small town to live in. Hartwell is the seat of Hart County and sits upon the southern border of Lake Hartwell. Lake Hartwell is a reservoir bordering Georgia and South Carolina on the Savannah, Tugaloo, and Seneca Rivers.
LAKE HARTWELL is located in the Northeast Georgia Mountains and Upcountry South Carolina. Formed by a Corps of Engineers dam at Hartwell, Georgia and bisected by Interstate 85 as it crosses from Georgia into South Carolina, Hartwell Lake is one of the most accessible lakes in the nation. Less than 2 hours from downtown Atlanta, GA, 2 hours from Charlotte, NC, or 1 hour from Greenville, SC, Lake Hartwell is an ideal location for your residence, retirement, vacation, or investment real estate. Lake Hartwell's 962 miles of shoreline and 56,000 acres feature over 80 public boat ramps, recreation, and park areas with some of the best boating, water-skiing, and fishing in Georgia or South Carolina. GOLF HARTWELL at one of the nearby courses, or just relax on a quiet island or one of many natural sand beaches. Lake Hartwell Water Level
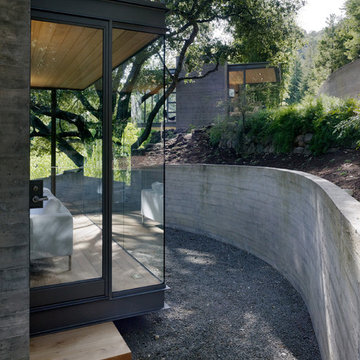
Tim Griffth
Idée de décoration pour une petite façade de maison minimaliste en verre de plain-pied avec un toit plat.
Idée de décoration pour une petite façade de maison minimaliste en verre de plain-pied avec un toit plat.
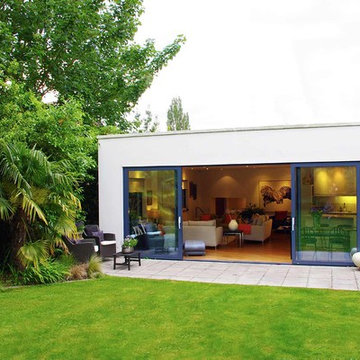
Large full height sliding windows and doors leading from living room out to the garden, allowing the interior and exterior to function as one.
Idée de décoration pour une très grande façade de maison blanche minimaliste en verre de plain-pied avec un toit plat.
Idée de décoration pour une très grande façade de maison blanche minimaliste en verre de plain-pied avec un toit plat.
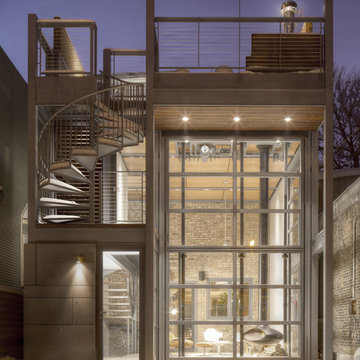
A unique design element is an operable 17ft glass hangar door at the rear of the addition that can be opened to create a continuous interior-exterior space. Evan Thomas Photography
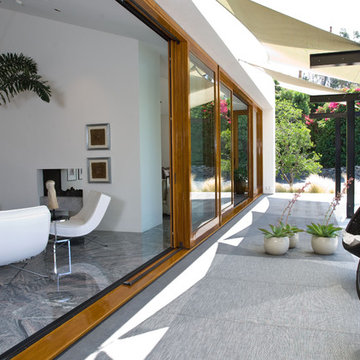
Grounded - Modern Landscape Architecture
Inspiration pour une façade de maison design en verre.
Inspiration pour une façade de maison design en verre.
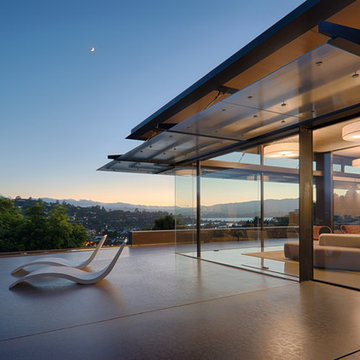
Fu-Tung Cheng, CHENG Design
• Side Close-up Exterior of Tiburon House
Tiburon House is Cheng Design's eighth custom home project. The topography of the site for Bluff House was a rift cut into the hillside, which inspired the design concept of an ascent up a narrow canyon path. Two main wings comprise a “T” floor plan; the first includes a two-story family living wing with office, children’s rooms and baths, and Master bedroom suite. The second wing features the living room, media room, kitchen and dining space that open to a rewarding 180-degree panorama of the San Francisco Bay, the iconic Golden Gate Bridge, and Belvedere Island.
Photography: Tim Maloney
Idées déco de façades de maisons en verre
5
