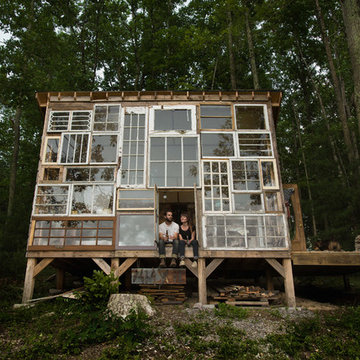Idées déco de façades de maisons en verre
Trier par :
Budget
Trier par:Populaires du jour
141 - 160 sur 1 915 photos
1 sur 2
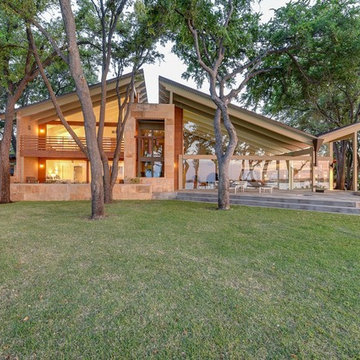
Photos @ Eric Carvajal
Idée de décoration pour une grande façade de maison vintage en verre à un étage avec un toit en métal.
Idée de décoration pour une grande façade de maison vintage en verre à un étage avec un toit en métal.
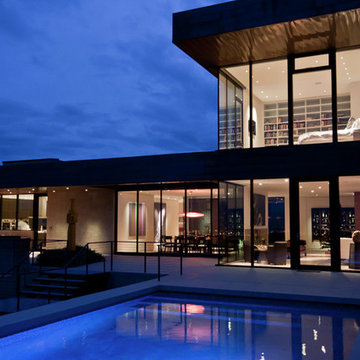
Idée de décoration pour une très grande façade de maison design en verre à un étage.
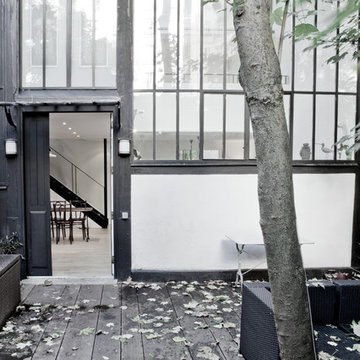
Transformation d'un atelier d'artiste 90m2.
Photos Stéphane Deroussant
Cette photo montre une façade de maison blanche industrielle en verre de taille moyenne et à un étage avec un toit à deux pans.
Cette photo montre une façade de maison blanche industrielle en verre de taille moyenne et à un étage avec un toit à deux pans.
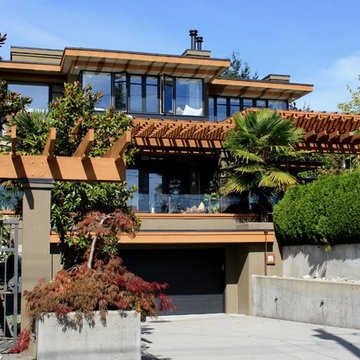
Construction: GD Nielsen Homes
It's all about you! Your dreams, your site, your budget…. that's our inspiration! It is all about creating a home that is a true reflection of you and your unique lifestyle. Every project has it's challenges, but underneath the real-life concerns of budget and bylaws lie opportunities to delight. At Kallweit Graham Architecture, it is these opportunities that we seek to discover for each and every project.
The key to good design is not an unlimited budget, nor following trends. Rather, it takes the limitations of a project and, through thoughtful design, brings out its uniqueness, and enhances the property and it's value.
Building new or renovating an existing home is exciting! We also understand that it can be an emotional undertaking and sometimes overwhelming. For over two decades we have helped hundreds of clients "find their way" through the building maze. We are careful listeners, helping people to identify and prioritize their needs. If you have questions like what is possible? what will it look like? and how much will it cost? our trademarked RenoReport can help… see our website for details www.kga.ca.
We welcome your enquiries, which can be addressed to Karen or Ross
Karen@kga.ca ext:4
Ross@kga.ca ext: 2
604.921.8044
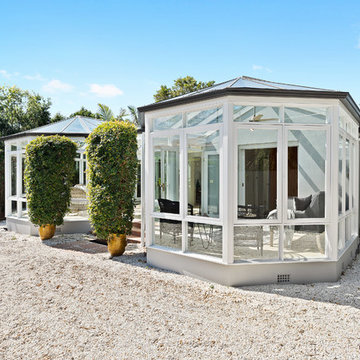
Idée de décoration pour une petite façade de maison tradition en verre de plain-pied avec un toit à deux pans et un toit en tuile.
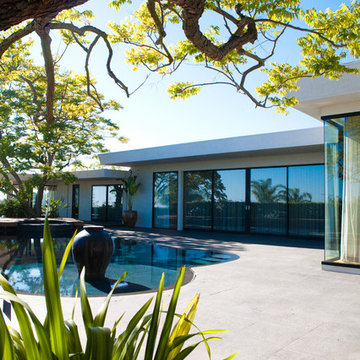
This modern swimming pool has a freeform curved shape, striking zero edge, and thoughtful 18"-deep conversation area at one end, which is centered around a water feature made from an oversized vintage urn.
Photo: Photography by Helene
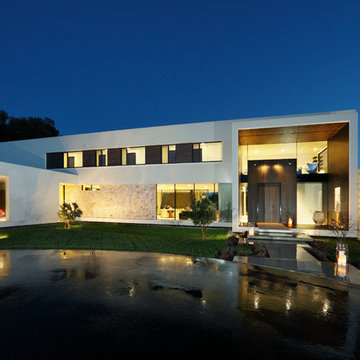
Cette image montre une grande façade de maison blanche minimaliste en verre à un étage.
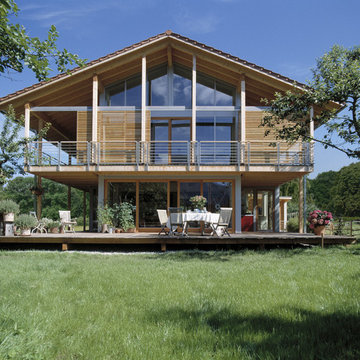
http://www.baufritz.com/
Dieses Ökohaus sollte traditionelle und moderne Elemente vereinen. Daraus entstand die Idee, einen weiten Dachüberstand mit großzügigen Glasfronten zu kombinieren. Die Fenster lassen viel Licht ins Haus und geben den Bewohnern das Gefühl, Teil der Natur zu sein.
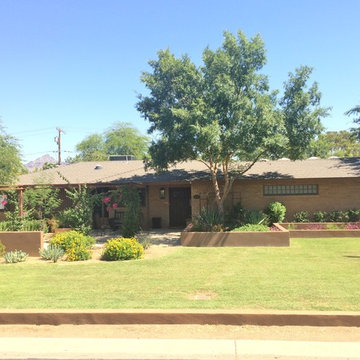
This home was crafted by Colter Construction in Phoenix, Arizona
Cette image montre une façade de maison marron vintage en verre de taille moyenne et de plain-pied.
Cette image montre une façade de maison marron vintage en verre de taille moyenne et de plain-pied.
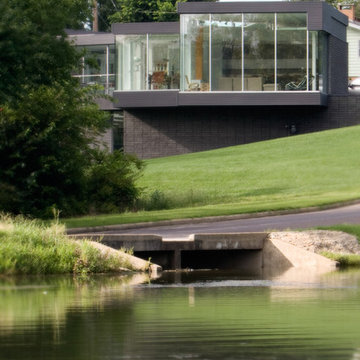
For this house “contextual” means focusing the good view and taking the bad view out of focus. In order to accomplish this, the form of the house was inspired by horse blinders. Conceived as two tubes with directed views, one tube is for entertaining and the other one for sleeping. Directly across the street from the house is a lake, “the good view.” On all other sides of the house are neighbors of very close proximity which cause privacy issues and unpleasant views – “the bad view.” Thus the sides and rear are mostly solid in order to block out the less desirable views and the front is completely transparent in order to frame and capture the lake – “horse blinders.” There are several sustainable features in the house’s detailing. The entire structure is made of pre-fabricated recycled steel and concrete. Through the extensive use of high tech and super efficient glass, both as windows and clerestories, there is no need for artificial light during the day. The heating for the building is provided by a radiant system composed of several hundred feet of tubes filled with hot water embedded into the concrete floors. The façade is made up of composite board that is held away from the skin in order to create ventilated façade. This ventilation helps to control the temperature of the building envelope and a more stable temperature indoors. Photo Credit: Alistair Tutton
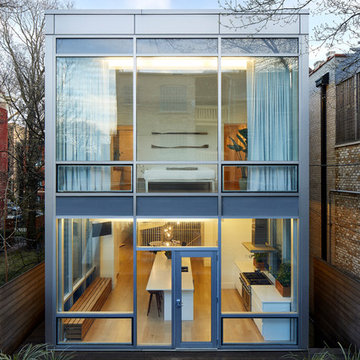
Aménagement d'une grande façade de maison contemporaine en verre à un étage avec un toit plat.
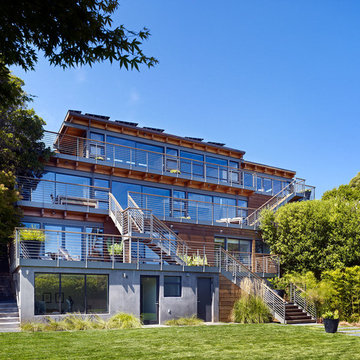
Aménagement d'une très grande façade de maison contemporaine en verre à deux étages et plus avec un toit plat.
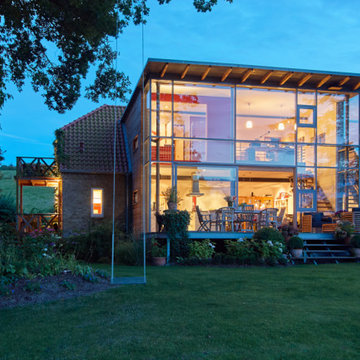
moderner Glasanbau an Bauernkate bei abendlicher Stimmung
Cette photo montre une grande façade de maison moderne en verre de plain-pied.
Cette photo montre une grande façade de maison moderne en verre de plain-pied.
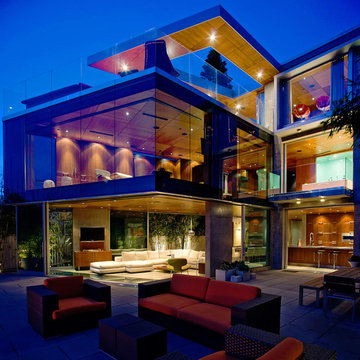
Inspiration pour une grande façade de maison design en verre à deux étages et plus avec un toit plat.
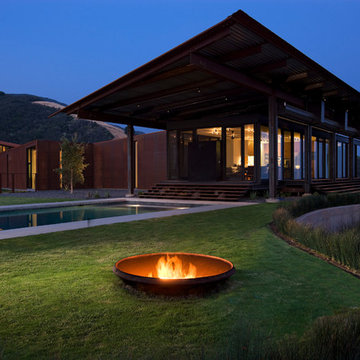
Idée de décoration pour une grande façade de maison minimaliste en verre de plain-pied avec un toit plat et un toit en métal.
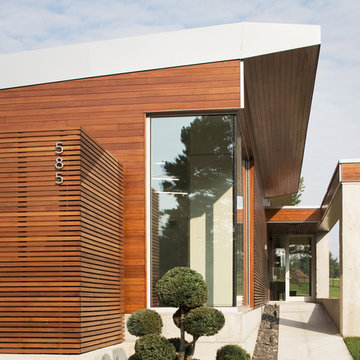
This is take two on ‘The Bent House’, which was canceled
after a design board did not approve the modern style in a
conservative neighbrohood. So we decided to take it one
step further and now it is the ‘bent and sliced house’.
The bend is from the original design (a.k.a.The Bent House),
and is a gesture to the curved slope of the site. This curve,
coincidentally, is almost the same of the previous design’s
site, and thus could be re-utilized.
Similiar to Japanese Oragami, this house unfolds like a piece
of slice paper from the sloped site. The negative space
between the slices creates wonderful clerestories for natural
light and ventilation. Photo Credit: Mike Sinclair
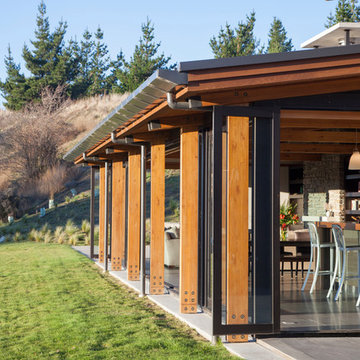
Cette photo montre une façade de maison marron tendance en verre de plain-pied.
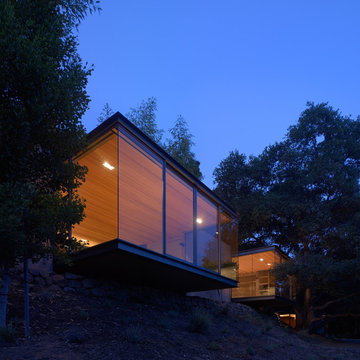
Tim Griffth
Inspiration pour une petite façade de maison minimaliste en verre de plain-pied avec un toit plat.
Inspiration pour une petite façade de maison minimaliste en verre de plain-pied avec un toit plat.
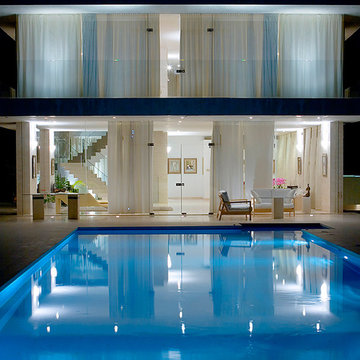
architect : shirley inbar
Cette image montre une façade de maison minimaliste en verre à un étage.
Cette image montre une façade de maison minimaliste en verre à un étage.
Idées déco de façades de maisons en verre
8
