Idées déco de façades de maisons métalliques à niveaux décalés
Trier par :
Budget
Trier par:Populaires du jour
1 - 20 sur 191 photos
1 sur 3

Inspiration pour une façade de maison métallique et marron craftsman de taille moyenne et à niveaux décalés avec un toit à quatre pans et un toit en shingle.

chadbourne + doss architects reimagines a mid century modern house. Nestled into a hillside this home provides a quiet and protected modern sanctuary for its family.
Photo by Benjamin Benschneider
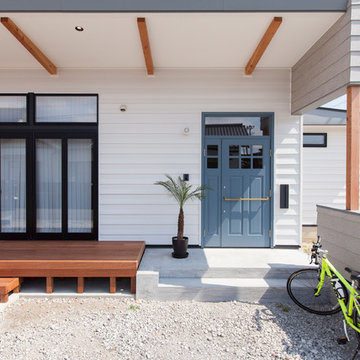
Idées déco pour une façade de maison métallique et blanche bord de mer de taille moyenne et à niveaux décalés avec un toit en appentis et un toit en métal.
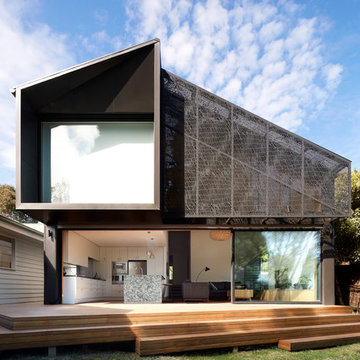
This addition opens up to an established back garden in the leafy suburb of Ivanhoe. Seven metre wide doors slide away and broad timber steps descend into the garden. A massive but finely detailed facade screen modulates northern sunlight in the main living area. The algorithmic pattern of the facade screen was inspired by foliage and textile patterns.
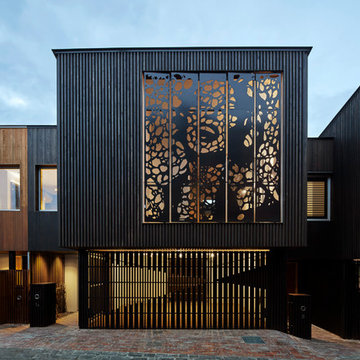
Peter Clarke Photography
Cette image montre une grande façade de maison métallique et noire design à niveaux décalés avec un toit plat et un toit en métal.
Cette image montre une grande façade de maison métallique et noire design à niveaux décalés avec un toit plat et un toit en métal.
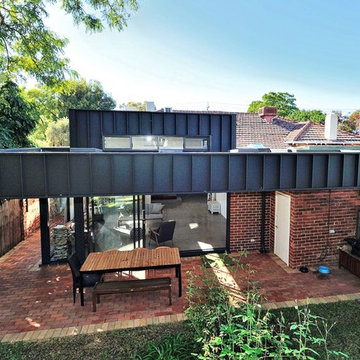
This image is a perfect example of the new extension and how it blends seamlessly with the original 1940's part of the home. Red brick to match the existing with a MaxLine feature cladding section, and light well windows.

Bespoke Sun Shades over Timber Windows
Cette image montre une petite façade de maison métallique et blanche chalet à niveaux décalés avec un toit en appentis et un toit en métal.
Cette image montre une petite façade de maison métallique et blanche chalet à niveaux décalés avec un toit en appentis et un toit en métal.
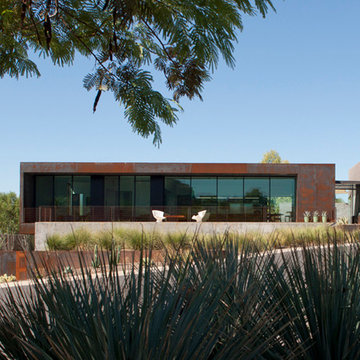
The project takes the form of an architectural cast-in-place concrete base upon which a floating sheet steel clad open-ended volume and an 8-4-16 masonry volume are situated. This CMU has a sandblasted finish in order to expose the warmth of the local Salt River aggregate that comprises this material.
Bill Timmerman - Timmerman Photography
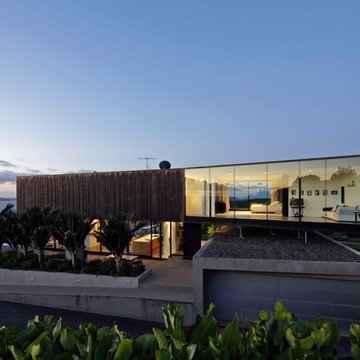
Idées déco pour une grande façade de maison métallique moderne à niveaux décalés avec un toit plat.

We preserved and restored the front brick facade on this Worker Cottage renovation. A new roof slope was created with the existing dormers and new windows were added to the dormers to filter more natural light into the house. The existing rear exterior had zero connection to the backyard, so we removed the back porch, brought the first level down to grade, and designed an easy walkout connection to the yard. The new master suite now has a private balcony with roof overhangs to provide protection from sun and rain.
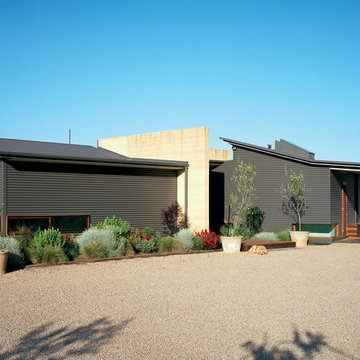
The entry forecourt, with gravel car parking and soft landscaping. Photo by Emma Cross
Cette photo montre une grande façade de maison grise et métallique tendance à niveaux décalés.
Cette photo montre une grande façade de maison grise et métallique tendance à niveaux décalés.
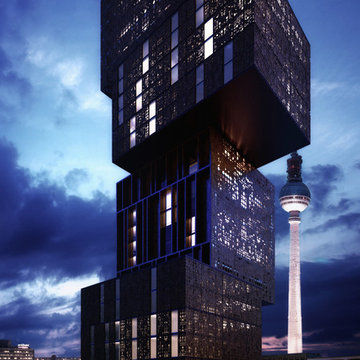
Ferminnan + Spagnoletta architects propose kaleidoscope skyscraper hotel in Berlin. The proposal, designed by Ferminnan + Spagnoletta architects, aims to become an emblematic hotel in Berlin, located between alexanderplatz and berlin hackescher markt. The project, conceived as overlapping volumes, provides a convinced geometry that politely connects with its surroundings.
The metal-patterned façades allow the building’s skin to breathe, to serve as a filter for incoming and outgoing light, and to show its impressive volumetric shape at the same time.
Two hundred and sixty apartments and rooms are distributed within the building, with a variety of typologies, adapted for the client’s different needs. stylish interiors provide warm atmospheres bathed in light. The bedroom’s design took into consideration three important points: originality, luxury, and freedom. These keywords were taken into consideration to create a strong identity blended with an ideal ambiance that result in a relaxing stay.
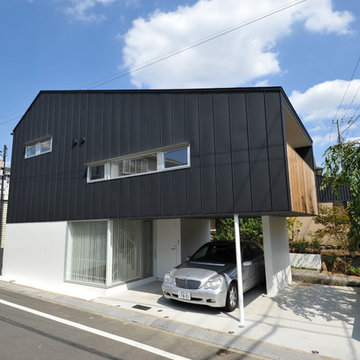
Cette image montre une façade de maison métallique et noire design de taille moyenne et à niveaux décalés avec un toit à croupette et un toit en métal.

Metal Barndominium
Réalisation d'une façade de maison métallique et blanche champêtre à niveaux décalés avec un toit à deux pans, un toit en métal et un toit marron.
Réalisation d'une façade de maison métallique et blanche champêtre à niveaux décalés avec un toit à deux pans, un toit en métal et un toit marron.
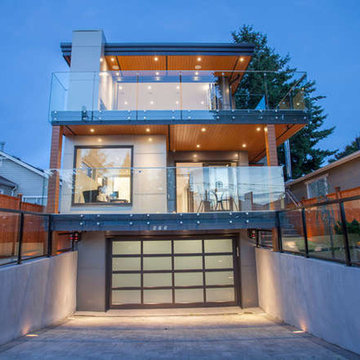
Cette photo montre une façade de maison métallique et grise moderne de taille moyenne et à niveaux décalés avec un toit à deux pans.
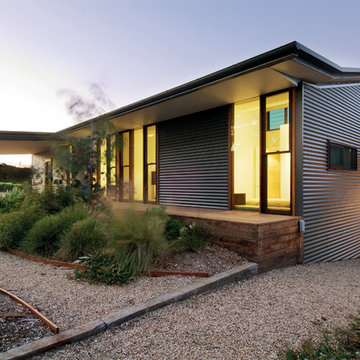
The bedroom wing nestles into the native Australian garden. Photo by Emma Cross
Exemple d'une grande façade de maison métallique et grise industrielle à niveaux décalés.
Exemple d'une grande façade de maison métallique et grise industrielle à niveaux décalés.
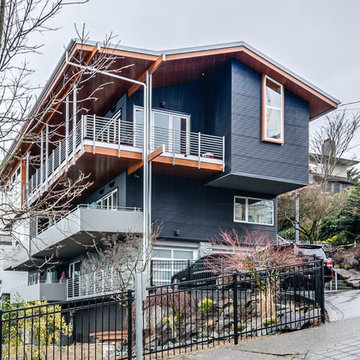
View of house from street. One enters from the upper garden on the right. The living spaces are on the top floor beneath of roof clad in clear finish alder plywood panels. The spaces open to a nearly continuous covered deck and the spectacular downtown view beyond.
Jesse L. Young Phototography
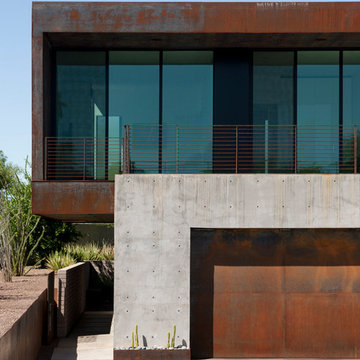
The project takes the form of an architectural cast-in-place concrete base upon which a floating sheet steel clad open-ended volume and an 8-4-16 masonry volume are situated. This CMU has a sandblasted finish in order to expose the warmth of the local Salt River aggregate that comprises this material.
Bill Timmerman - Timmerman Photography
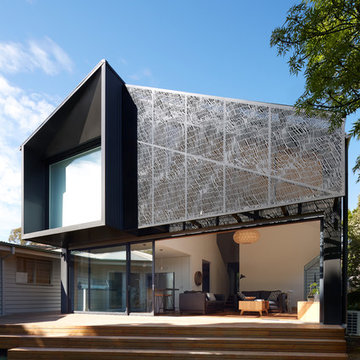
This addition opens up to an established back garden in the leafy suburb of Ivanhoe. Seven metre wide doors slide away and broad timber steps descend into the garden. A massive but finely detailed facade screen modulates northern sunlight in the main living area. The algorithmic pattern of the facade screen was inspired by foliage and textile patterns.
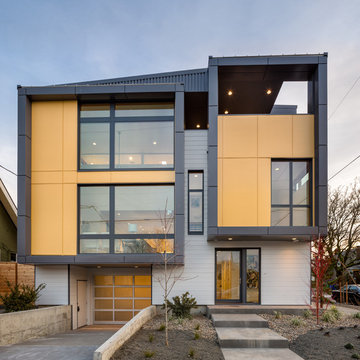
Lightbox 23 is a modern infill project in inner NE Portland. The project was designed and constructed as a net zero building and has been certified by Earth Advantage.
Photo credit: Josh Partee Photography
Idées déco de façades de maisons métalliques à niveaux décalés
1