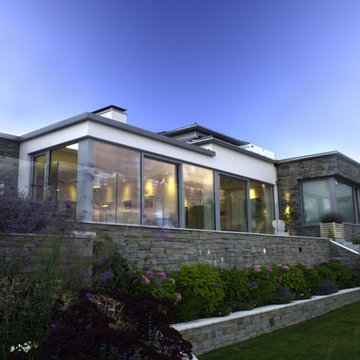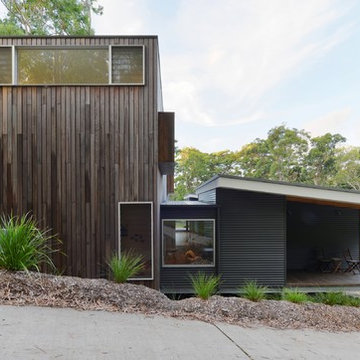Idées déco de façades de maisons métalliques bord de mer
Trier par :
Budget
Trier par:Populaires du jour
1 - 20 sur 141 photos
1 sur 3

The stark volumes of the Albion Avenue Duplex were a reinvention of the traditional gable home.
The design grew from a homage to the existing brick dwelling that stood on the site combined with the idea to reinterpret the lightweight costal vernacular.
Two different homes now sit on the site, providing privacy and individuality from the existing streetscape.
Light and breeze were concepts that powered a need for voids which provide open connections throughout the homes and help to passively cool them.
Built by NorthMac Constructions.
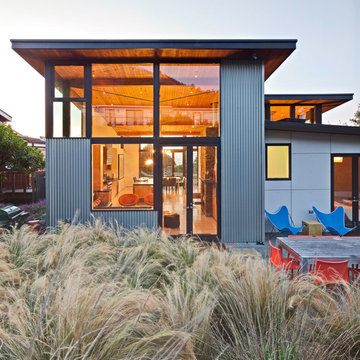
Cette photo montre une grande façade de maison métallique et grise bord de mer à un étage avec un toit plat.
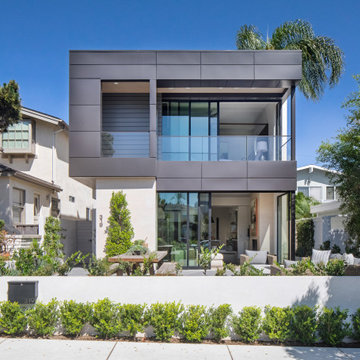
Réalisation d'une façade de maison métallique et noire marine à un étage avec un toit plat.
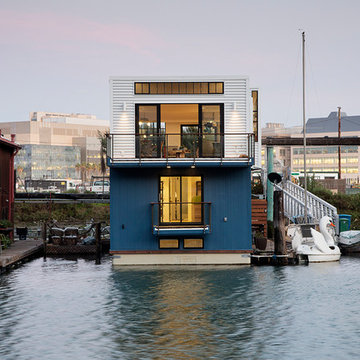
View of home on the water;
Photo by Matthew Millman
Robert Nebolon Architects; California Coastal design
San Francisco Modern, Bay Area modern residential design architects, Sustainability and green design

Inspiration pour une façade de maison métallique et blanche marine en bardeaux de taille moyenne et de plain-pied avec un toit à deux pans, un toit mixte et un toit gris.
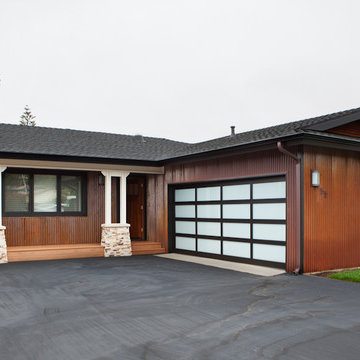
Erin Feinblatt & Zachary Knapp
Exemple d'une façade de maison métallique bord de mer de taille moyenne et de plain-pied.
Exemple d'une façade de maison métallique bord de mer de taille moyenne et de plain-pied.
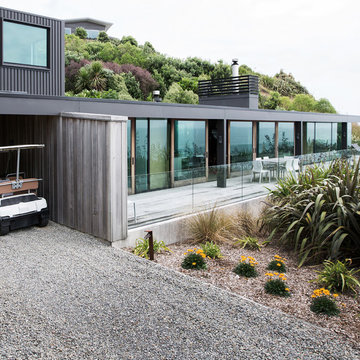
Inspiration pour une façade de maison métallique et noire marine de taille moyenne et à deux étages et plus avec un toit plat.
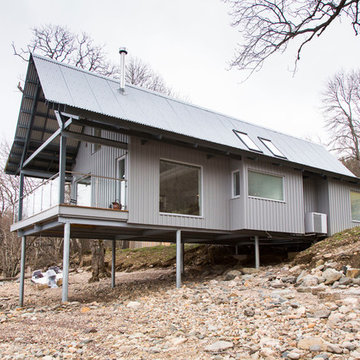
Idées déco pour une petite façade de maison métallique et grise bord de mer de plain-pied avec un toit à deux pans.
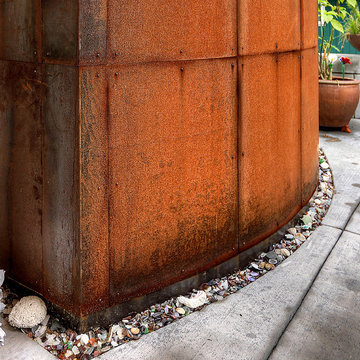
Detail of Coreten steel siding on the bay window.
Aménagement d'une façade de maison métallique et marron bord de mer de taille moyenne et à un étage.
Aménagement d'une façade de maison métallique et marron bord de mer de taille moyenne et à un étage.
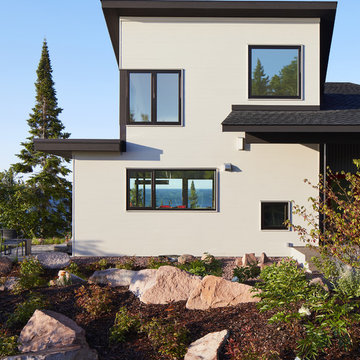
Designed by Dale Mulfinger, Jody McGuire
This new lake home takes advantage of the stunning landscape of Lake Superior. The compact floor plans minimize the site impact. The expressive building form blends the structure into the language of the cliff. The home provides a serene perch to view not only the big lake, but also to look back into the North Shore. With triple pane windows and careful details, this house surpasses the airtightness criteria set by the international Passive House Association, to keep life cozy on the North Shore all year round.
Construction by Dale Torgersen
Photography by Corey Gaffer

This sleek, pavilion-style building contains a trove of high-end features packed into 73m2.
Inspiration pour une petite façade de Tiny House métallique et noire marine de plain-pied avec un toit en métal et un toit noir.
Inspiration pour une petite façade de Tiny House métallique et noire marine de plain-pied avec un toit en métal et un toit noir.

Claire Hamilton Photography
Exemple d'une petite façade de maison métallique et noire bord de mer de plain-pied avec un toit en appentis et un toit en métal.
Exemple d'une petite façade de maison métallique et noire bord de mer de plain-pied avec un toit en appentis et un toit en métal.
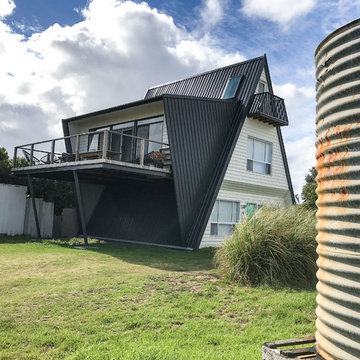
Face-lift and addition to a 70's A-Frame beach house in Goolwa Beach, South Australia.
Living areas were taken to second floor and large deck added to gain views of beach and create indoor-outdoor seamless entertainment. The living/kitchen area has lofty high ceilings and an open plan and the original exposed steel structure and floor framing featured to give informal beach house vibe.
The upper level (loft) became a retreat/look-out thanks to addition of skylights and a crows nest balcony. A spiral staircase connects the living and loft, and the loft was cut back as a mezzanine so that it overlooks and connects with the living space below.
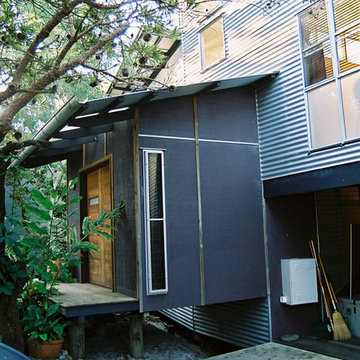
Hidden amongst the coastal gums, this contemporary warehouse / beach house is located on the edge of the wallum section of the Noosa National Park. The construction is lightweight with suspended timber floors, a large skillion roof with clerestory windows to let in winter sunlight and southern daylight into the top living level. Large cantilevered deck overlooks the pristine beach ecosystem. The entry is a transitional space inspired by the Japanese Genkan.
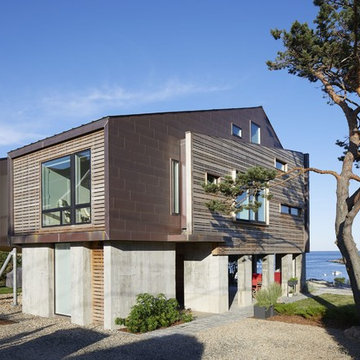
Image Courtesy © Michael Graydon
Idées déco pour une façade de maison métallique bord de mer.
Idées déco pour une façade de maison métallique bord de mer.
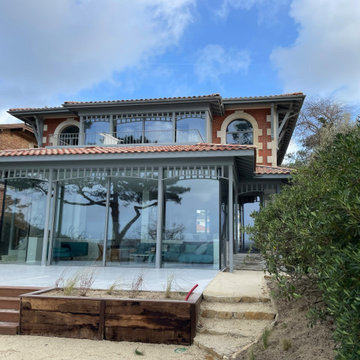
Magnifique Arcachonnaise entièrement rénovée !
Travaux réalisés par BLOC Systems :
- Structure métallique de l'extension
- Menuiseries extérieures en aluminium
- Stores encastrés...
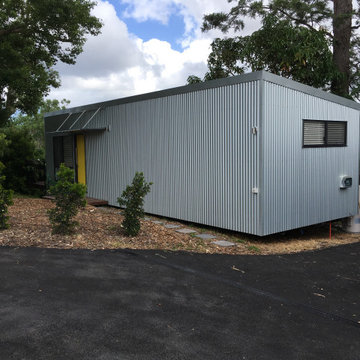
The approach to the Caza comes from an allocated parking space for the occupant. New asphalt driveway was installed as part of the build with added lilli pills hedge planted as an edge to the private open space. The roof slopes away from the entry side and all water is collected to holding tanks for use inside.
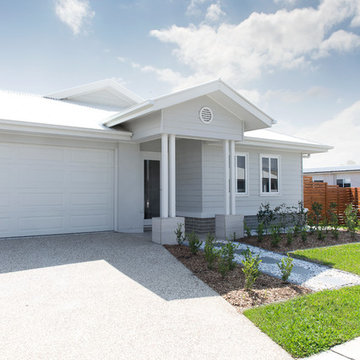
Exemple d'une façade de maison métallique et blanche bord de mer de taille moyenne et de plain-pied avec un toit de Gambrel et un toit en métal.
Idées déco de façades de maisons métalliques bord de mer
1
