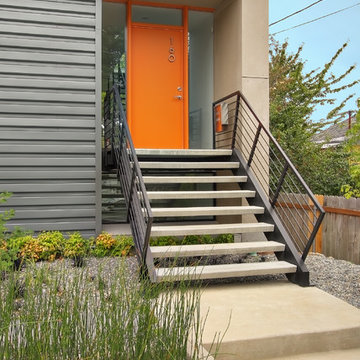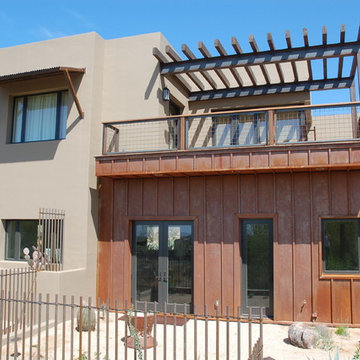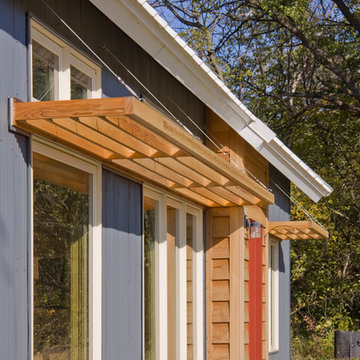Idées déco de façades de maisons métalliques
Trier par :
Budget
Trier par:Populaires du jour
101 - 120 sur 10 665 photos

Tim Stone
Inspiration pour une façade de maison métallique et grise design de taille moyenne et de plain-pied avec un toit en appentis et un toit en métal.
Inspiration pour une façade de maison métallique et grise design de taille moyenne et de plain-pied avec un toit en appentis et un toit en métal.
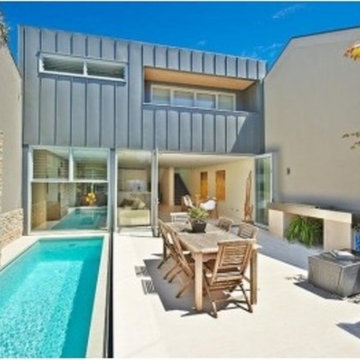
Outdoor living with lap pool. Seamless indoor, outdoor space.
Cette image montre une façade de maison métallique et grise de taille moyenne et à deux étages et plus avec un toit en métal.
Cette image montre une façade de maison métallique et grise de taille moyenne et à deux étages et plus avec un toit en métal.

Haris Kenjar
Cette image montre une façade de maison métallique et blanche rustique à un étage avec un toit à deux pans.
Cette image montre une façade de maison métallique et blanche rustique à un étage avec un toit à deux pans.
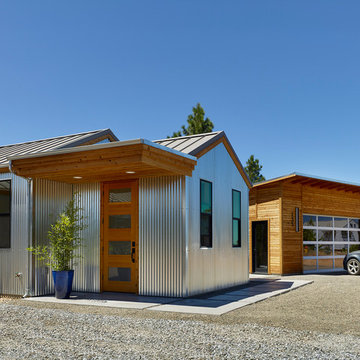
Ken Gutmaker
Cette photo montre une façade de maison métallique industrielle de plain-pied avec un toit à deux pans.
Cette photo montre une façade de maison métallique industrielle de plain-pied avec un toit à deux pans.
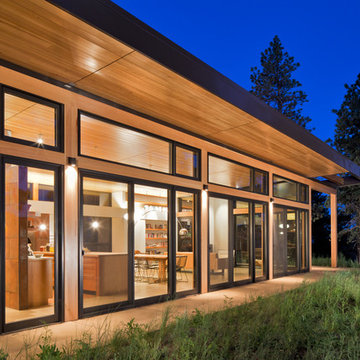
This residence sits atop a precipice with views to the metropolitan Denver valley to the east and the iconic Flatiron peaks to the west. The two sides of this linear scheme respond independently to the site conditions. The east has a high band of glass for morning light infiltration, with a thick zone of storage below. Dividing the storage areas, a rhythm of intermittent windows provide views to the entry court and distant city. On the opposite side, full height sliding glass panels extend the length of the house embracing the best views. After entering through the solid east wall, the amazing mountain peaks are revealed.
For this residence, simplicity and restraint are the innovation. Materials are limited to wood structure and ceilings, concrete floors, and oxidized steel cladding. The roof extension provides sun shading for the west facing glass and shelter for the end terrace. The house’s modest form and palate of materials place it unpretentiously within its surroundings, allowing the natural environment to carry the day.
A.I.A. Wyoming Chapter Design Award of Merit 2011
Project Year: 2009
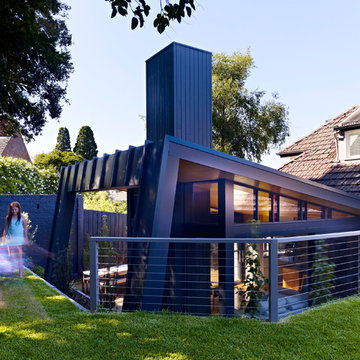
Rhiannon Slatter
Cette image montre une grande façade de maison métallique et noire design à un étage.
Cette image montre une grande façade de maison métallique et noire design à un étage.

Photography by John Gibbons
This project is designed as a family retreat for a client that has been visiting the southern Colorado area for decades. The cabin consists of two bedrooms and two bathrooms – with guest quarters accessed from exterior deck.
Project by Studio H:T principal in charge Brad Tomecek (now with Tomecek Studio Architecture). The project is assembled with the structural and weather tight use of shipping containers. The cabin uses one 40’ container and six 20′ containers. The ends will be structurally reinforced and enclosed with additional site built walls and custom fitted high-performance glazing assemblies.
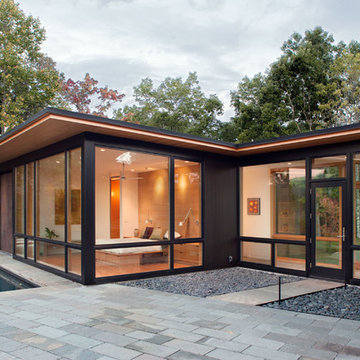
This modern lake house is located in the foothills of the Blue Ridge Mountains. The residence overlooks a mountain lake with expansive mountain views beyond. The design ties the home to its surroundings and enhances the ability to experience both home and nature together. The entry level serves as the primary living space and is situated into three groupings; the Great Room, the Guest Suite and the Master Suite. A glass connector links the Master Suite, providing privacy and the opportunity for terrace and garden areas.
Won a 2013 AIANC Design Award. Featured in the Austrian magazine, More Than Design. Featured in Carolina Home and Garden, Summer 2015.
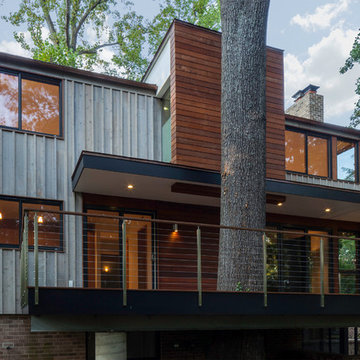
Photography by Jim Tetro
This house, built in the 1960s, sits southfacing on a terrific wooded lot in Bethesda, Maryland.
The owners desire a whole-house renovation which would improve the general building fabric and systems, and extend the sense of living out of doors in all seasons.
The original sixties-modern character is preserved and the renovation extends the design forward into a contemporary, modern approach. Connections to and through the site are enhanced through the creation of new larger window and door openings.
Screened porches and decks perch above the sloped and wooded site. The new kitchen and bathrooms allow for opportunities to feel out-of -doors while preparing, cooking, dining, and bathing.
Smart passive strategies guide the environmental choices for this project, including envelope improvements, updated mechanical systems, and on-site stormwater management.
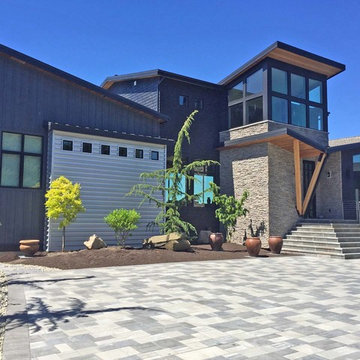
Réalisation d'une grande façade de maison métallique et bleue design à un étage avec un toit en appentis et un toit en shingle.
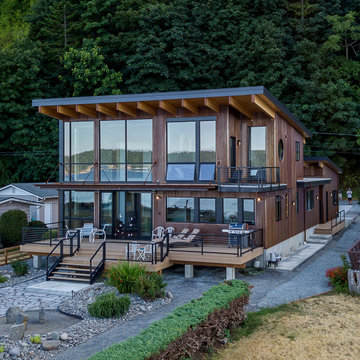
View from water. Drone shot.
Idée de décoration pour une façade de maison métallique et marron minimaliste de taille moyenne et à un étage avec un toit en appentis, un toit en métal et un toit noir.
Idée de décoration pour une façade de maison métallique et marron minimaliste de taille moyenne et à un étage avec un toit en appentis, un toit en métal et un toit noir.

We preserved and restored the front brick facade on this Worker Cottage renovation. A new roof slope was created with the existing dormers and new windows were added to the dormers to filter more natural light into the house. The existing rear exterior had zero connection to the backyard, so we removed the back porch, brought the first level down to grade, and designed an easy walkout connection to the yard. The new master suite now has a private balcony with roof overhangs to provide protection from sun and rain.

Entry Pier and West Entry Porch overlooks Pier Cove Valley - Welcome to Bridge House - Fenneville, Michigan - Lake Michigan, Saugutuck, Michigan, Douglas Michigan - HAUS | Architecture For Modern Lifestyles
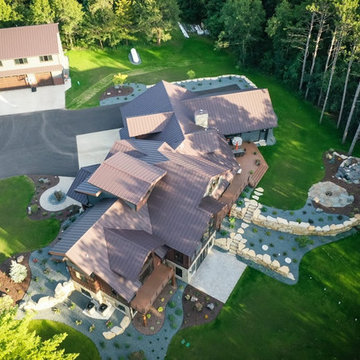
This beautiful custom home used our Dark Walnut Standing Seam Metal Roofing and Rustic Rawhide Ultra Batten Metal Siding.
Inspiration pour une façade de maison métallique chalet avec un toit en métal.
Inspiration pour une façade de maison métallique chalet avec un toit en métal.
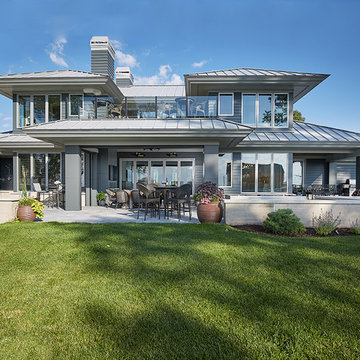
Featuring a classic H-shaped plan and minimalist details, the Winston was designed with the modern family in mind. This home carefully balances a sleek and uniform façade with more contemporary elements. This balance is noticed best when looking at the home on axis with the front or rear doors. Simple lap siding serve as a backdrop to the careful arrangement of windows and outdoor spaces. Stepping through a pair of natural wood entry doors gives way to sweeping vistas through the living and dining rooms. Anchoring the left side of the main level, and on axis with the living room, is a large white kitchen island and tiled range surround. To the right, and behind the living rooms sleek fireplace, is a vertical corridor that grants access to the upper level bedrooms, main level master suite, and lower level spaces. Serving as backdrop to this vertical corridor is a floor to ceiling glass display room for a sizeable wine collection. Set three steps down from the living room and through an articulating glass wall, the screened porch is enclosed by a retractable screen system that allows the room to be heated during cold nights. In all rooms, preferential treatment is given to maximize exposure to the rear yard, making this a perfect lakefront home.
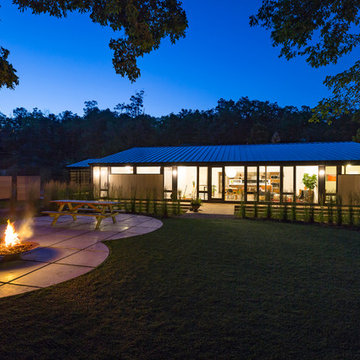
RVP Photography
Cette photo montre une petite façade de maison métallique et noire tendance de plain-pied avec un toit en appentis.
Cette photo montre une petite façade de maison métallique et noire tendance de plain-pied avec un toit en appentis.
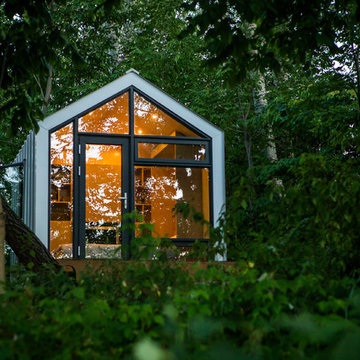
Coup D'Etat
Inspiration pour une petite façade de maison métallique et grise design de plain-pied avec un toit à deux pans.
Inspiration pour une petite façade de maison métallique et grise design de plain-pied avec un toit à deux pans.
Idées déco de façades de maisons métalliques
6
