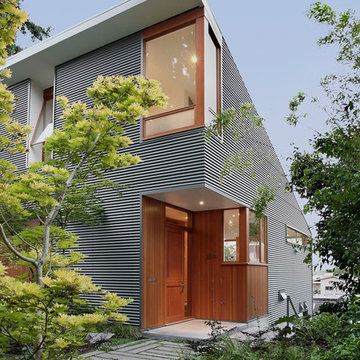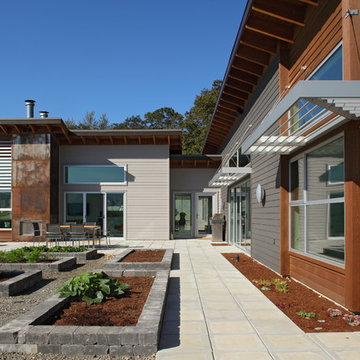Idées déco de façades de maisons métalliques
Trier par :
Budget
Trier par:Populaires du jour
41 - 60 sur 10 665 photos
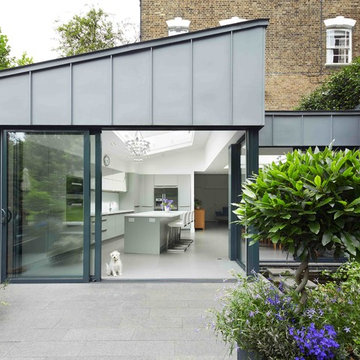
Photographer: Will Pryce
Aménagement d'une façade de maison métallique et grise contemporaine avec un toit en appentis.
Aménagement d'une façade de maison métallique et grise contemporaine avec un toit en appentis.
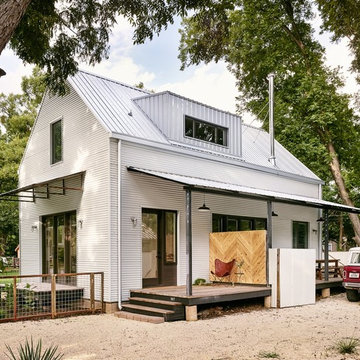
Photo by Casey Dunn
Cette image montre une petite façade de maison métallique et blanche rustique à un étage avec un toit à deux pans.
Cette image montre une petite façade de maison métallique et blanche rustique à un étage avec un toit à deux pans.
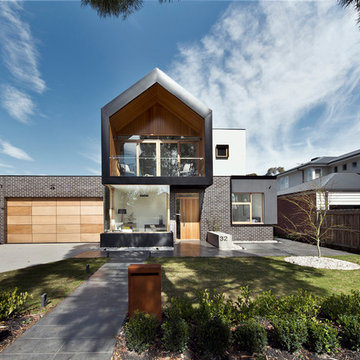
Réalisation d'une grande façade de maison métallique et noire minimaliste à un étage.
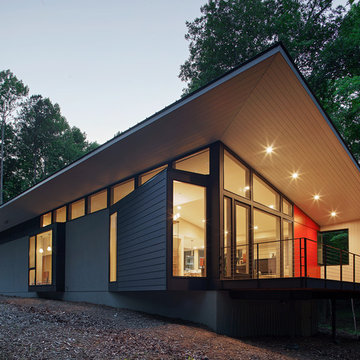
Exterior and deck. Open southern exposure of ultra-modern custom home built in 2013. Floor to ceiling windows facing south, clerestory windows running along the side of the home. Open plan for shared spaces, private, sheltered rooms further within. Compact, streamlined plan maximizes sustainability, while tall ceilings, natural light and the spacious porch provide ample room for its occupants and their guests. Design by Matt Griffith, in situ studio, winner of a 2014 Honor Award from AIA NC. Built by L. E. Meyers Builders. Photo by Richard Leo Johnson, Atlantic Archives, Inc. for in situ studio.
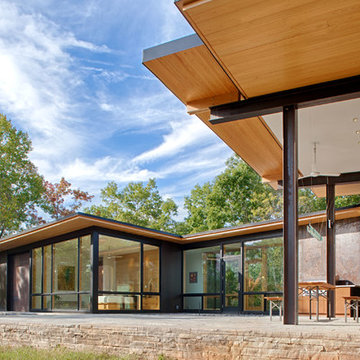
This modern lake house is located in the foothills of the Blue Ridge Mountains. The residence overlooks a mountain lake with expansive mountain views beyond. The design ties the home to its surroundings and enhances the ability to experience both home and nature together. The entry level serves as the primary living space and is situated into three groupings; the Great Room, the Guest Suite and the Master Suite. A glass connector links the Master Suite, providing privacy and the opportunity for terrace and garden areas.
Won a 2013 AIANC Design Award. Featured in the Austrian magazine, More Than Design. Featured in Carolina Home and Garden, Summer 2015.

Paul Bardagjy
Cette image montre une petite façade de maison métallique et grise minimaliste à un étage.
Cette image montre une petite façade de maison métallique et grise minimaliste à un étage.

This small guest house is built into the side of the hill and opens up to majestic views of Vail Mountain. The living room cantilevers over the garage below and helps create the feeling of the room floating over the valley below. The house also features a green roof to help minimize the impacts on the house above.

Introducing our charming two-bedroom Barndominium, brimming with cozy vibes. Step onto the inviting porch into an open dining area, kitchen, and living room with a crackling fireplace. The kitchen features an island, and outside, a 2-car carport awaits. Convenient utility room and luxurious master suite with walk-in closet and bath. Second bedroom with its own walk-in closet. Comfort and convenience await in every corner!

Guest House
Aménagement d'une petite façade de maison métallique campagne en planches et couvre-joints à un étage avec un toit plat, un toit en métal et un toit noir.
Aménagement d'une petite façade de maison métallique campagne en planches et couvre-joints à un étage avec un toit plat, un toit en métal et un toit noir.
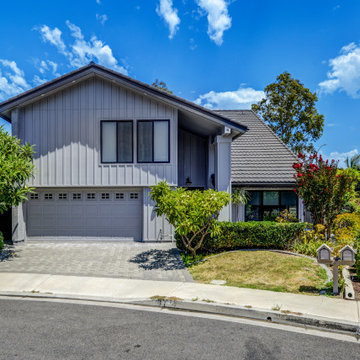
Front driveway complete house remodel
Idée de décoration pour une grande façade de maison métallique et grise en planches et couvre-joints à un étage avec un toit à deux pans, un toit en shingle et un toit marron.
Idée de décoration pour une grande façade de maison métallique et grise en planches et couvre-joints à un étage avec un toit à deux pans, un toit en shingle et un toit marron.
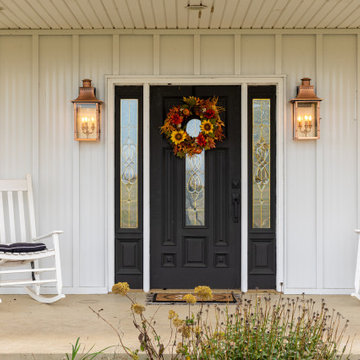
Meet Aristolath. Revolutionary board and batten for a world of possibilities.
Board and batten is one of the hottest style effects going, from wall accents to entire homesteads. Our innovative approach features a totally independent component design allowing ultimate style exploration and easy panel replacement in the case of damage.

Idées déco pour une petite façade de maison métallique et blanche campagne en planches et couvre-joints à un étage avec un toit à deux pans et un toit en métal.

View of north exterior elevation from top of Pier Cove Valley - Bridge House - Fenneville, Michigan - Lake Michigan, Saugutuck, Michigan, Douglas Michigan - HAUS | Architecture For Modern Lifestyles

This 2,500 square-foot home, combines the an industrial-meets-contemporary gives its owners the perfect place to enjoy their rustic 30- acre property. Its multi-level rectangular shape is covered with corrugated red, black, and gray metal, which is low-maintenance and adds to the industrial feel.
Encased in the metal exterior, are three bedrooms, two bathrooms, a state-of-the-art kitchen, and an aging-in-place suite that is made for the in-laws. This home also boasts two garage doors that open up to a sunroom that brings our clients close nature in the comfort of their own home.
The flooring is polished concrete and the fireplaces are metal. Still, a warm aesthetic abounds with mixed textures of hand-scraped woodwork and quartz and spectacular granite counters. Clean, straight lines, rows of windows, soaring ceilings, and sleek design elements form a one-of-a-kind, 2,500 square-foot home

The home is split into two upper volumes suspended over a stone base, breaking down the mass and bulk of the building, to respect the scale of the neighborhood. The stone visually anchors the project to the ground, while the metal cladding provides a durable and low-maintenance material while maintaining a contemporary look. Stained cedar clads the inside of the volume, providing warmth and richness to the material palette, and creates a welcoming lantern-like effect at the entry during the evenings.
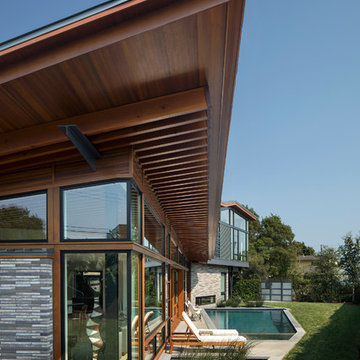
Tom Bonner
Cette photo montre une grande façade de maison métallique tendance à un étage avec un toit en appentis et un toit en métal.
Cette photo montre une grande façade de maison métallique tendance à un étage avec un toit en appentis et un toit en métal.

Container House exterior
Inspiration pour une façade de maison métallique et marron urbaine de taille moyenne et à un étage avec un toit plat et un toit mixte.
Inspiration pour une façade de maison métallique et marron urbaine de taille moyenne et à un étage avec un toit plat et un toit mixte.
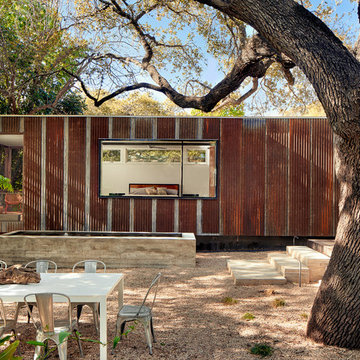
Casey Dunn
Idées déco pour une façade de maison métallique et marron montagne de plain-pied avec un toit plat.
Idées déco pour une façade de maison métallique et marron montagne de plain-pied avec un toit plat.
Idées déco de façades de maisons métalliques
3
