Idées déco de façades de maisons métalliques
Trier par :
Budget
Trier par:Populaires du jour
1 - 20 sur 2 126 photos

Marie-Caroline Lucat
Aménagement d'une façade de maison métallique et noire moderne de taille moyenne et à un étage avec un toit plat.
Aménagement d'une façade de maison métallique et noire moderne de taille moyenne et à un étage avec un toit plat.

Exemple d'une façade de maison métallique et noire moderne de taille moyenne et de plain-pied avec un toit à deux pans, un toit en métal et un toit noir.

The Eagle Harbor Cabin is located on a wooded waterfront property on Lake Superior, at the northerly edge of Michigan’s Upper Peninsula, about 300 miles northeast of Minneapolis.
The wooded 3-acre site features the rocky shoreline of Lake Superior, a lake that sometimes behaves like the ocean. The 2,000 SF cabin cantilevers out toward the water, with a 40-ft. long glass wall facing the spectacular beauty of the lake. The cabin is composed of two simple volumes: a large open living/dining/kitchen space with an open timber ceiling structure and a 2-story “bedroom tower,” with the kids’ bedroom on the ground floor and the parents’ bedroom stacked above.
The interior spaces are wood paneled, with exposed framing in the ceiling. The cabinets use PLYBOO, a FSC-certified bamboo product, with mahogany end panels. The use of mahogany is repeated in the custom mahogany/steel curvilinear dining table and in the custom mahogany coffee table. The cabin has a simple, elemental quality that is enhanced by custom touches such as the curvilinear maple entry screen and the custom furniture pieces. The cabin utilizes native Michigan hardwoods such as maple and birch. The exterior of the cabin is clad in corrugated metal siding, offset by the tall fireplace mass of Montana ledgestone at the east end.
The house has a number of sustainable or “green” building features, including 2x8 construction (40% greater insulation value); generous glass areas to provide natural lighting and ventilation; large overhangs for sun and snow protection; and metal siding for maximum durability. Sustainable interior finish materials include bamboo/plywood cabinets, linoleum floors, locally-grown maple flooring and birch paneling, and low-VOC paints.

New home barndominium build. White metal with rock accents. Connected carport and breezeway. Covered back porch.
Cette photo montre une façade de maison métallique et blanche nature de taille moyenne et de plain-pied avec un toit à deux pans, un toit en métal et un toit gris.
Cette photo montre une façade de maison métallique et blanche nature de taille moyenne et de plain-pied avec un toit à deux pans, un toit en métal et un toit gris.

The front view of the cabin hints at the small footprint while a view of the back exposes the expansiveness that is offered across all four stories.
This small 934sf lives large offering over 1700sf of interior living space and additional 500sf of covered decking.

4000 square foot post frame barndominium. 5 bedrooms, 5 bathrooms. Attached 4 stall garage that is 2300 square feet.
Aménagement d'une grande façade de maison métallique et blanche campagne à un étage avec un toit en appentis, un toit en métal et un toit noir.
Aménagement d'une grande façade de maison métallique et blanche campagne à un étage avec un toit en appentis, un toit en métal et un toit noir.

Photo by John Granen.
Aménagement d'une façade de maison métallique et grise montagne de plain-pied avec un toit à deux pans et un toit en métal.
Aménagement d'une façade de maison métallique et grise montagne de plain-pied avec un toit à deux pans et un toit en métal.
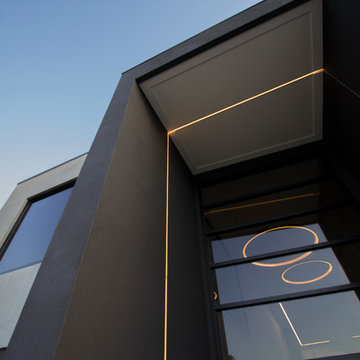
Idées déco pour une grande façade de maison métallique et grise moderne à un étage avec un toit plat et un toit en métal.
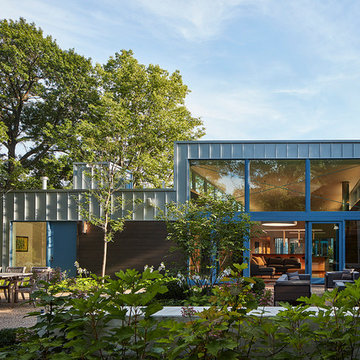
Rear elevation of home. Tom Harris Photography
Aménagement d'une grande façade de maison métallique et grise contemporaine de plain-pied avec un toit plat.
Aménagement d'une grande façade de maison métallique et grise contemporaine de plain-pied avec un toit plat.
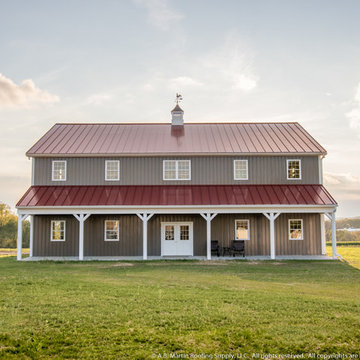
A beautiful storage shed with plenty of room for the classic cars and tractors. Featuring a Colonial Red ABSeam Roof with Charcoal ABM Panel Sides and Bright White Trim.

Bruce Damonte
Exemple d'une petite façade de maison métallique et orange tendance à deux étages et plus avec un toit en appentis.
Exemple d'une petite façade de maison métallique et orange tendance à deux étages et plus avec un toit en appentis.
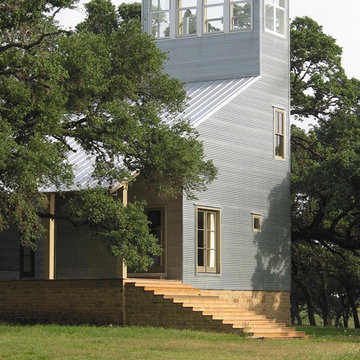
galvanized corrugated metal siding, galvallume snap lock roof, limestone base, painted pine, wood windows
Exemple d'une grande façade de maison métallique et grise tendance à deux étages et plus.
Exemple d'une grande façade de maison métallique et grise tendance à deux étages et plus.

Modern Desert Home | Main House | Imbue Design
Idées déco pour une petite façade de maison métallique et blanche contemporaine de plain-pied avec un toit en appentis.
Idées déco pour une petite façade de maison métallique et blanche contemporaine de plain-pied avec un toit en appentis.
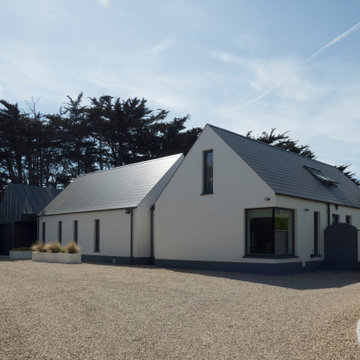
Detached contemporary cottage cluster
Cette image montre une façade de maison métallique et blanche de taille moyenne et à un étage avec un toit à deux pans, un toit en métal et un toit gris.
Cette image montre une façade de maison métallique et blanche de taille moyenne et à un étage avec un toit à deux pans, un toit en métal et un toit gris.

Front of house - Tudor style with contemporary side addition.
Aménagement d'une façade de maison métallique et noire classique de taille moyenne et à deux étages et plus avec un toit en shingle et un toit noir.
Aménagement d'une façade de maison métallique et noire classique de taille moyenne et à deux étages et plus avec un toit en shingle et un toit noir.
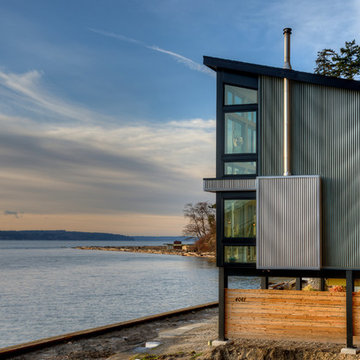
View towards Saratoga Passage and Whidbey Island. Photography by Lucas Henning.
Exemple d'une petite façade de maison métallique et grise moderne à deux étages et plus avec un toit en appentis et un toit en métal.
Exemple d'une petite façade de maison métallique et grise moderne à deux étages et plus avec un toit en appentis et un toit en métal.

Architecture by : Princeton Design Collaborative 360pdc.com
photo by Jeffery Edward Tryon
Réalisation d'une façade de maison métallique et marron vintage en planches et couvre-joints de taille moyenne et de plain-pied avec un toit à deux pans, un toit en métal et un toit gris.
Réalisation d'une façade de maison métallique et marron vintage en planches et couvre-joints de taille moyenne et de plain-pied avec un toit à deux pans, un toit en métal et un toit gris.
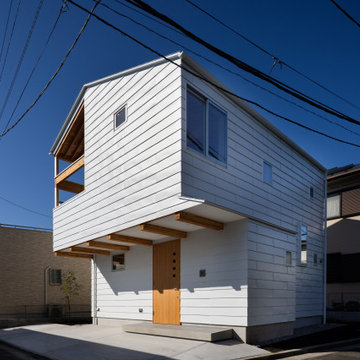
北東側の外観。南側にはバルコニー。外壁は白いガルバリウム鋼板。
Exemple d'une façade de maison métallique et blanche tendance en bardage à clin de taille moyenne et à un étage.
Exemple d'une façade de maison métallique et blanche tendance en bardage à clin de taille moyenne et à un étage.

This 2,500 square-foot home, combines the an industrial-meets-contemporary gives its owners the perfect place to enjoy their rustic 30- acre property. Its multi-level rectangular shape is covered with corrugated red, black, and gray metal, which is low-maintenance and adds to the industrial feel.
Encased in the metal exterior, are three bedrooms, two bathrooms, a state-of-the-art kitchen, and an aging-in-place suite that is made for the in-laws. This home also boasts two garage doors that open up to a sunroom that brings our clients close nature in the comfort of their own home.
The flooring is polished concrete and the fireplaces are metal. Still, a warm aesthetic abounds with mixed textures of hand-scraped woodwork and quartz and spectacular granite counters. Clean, straight lines, rows of windows, soaring ceilings, and sleek design elements form a one-of-a-kind, 2,500 square-foot home
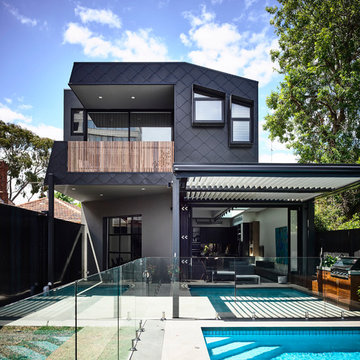
Exemple d'une grande façade de maison métallique et grise tendance à un étage avec un toit plat.
Idées déco de façades de maisons métalliques
1