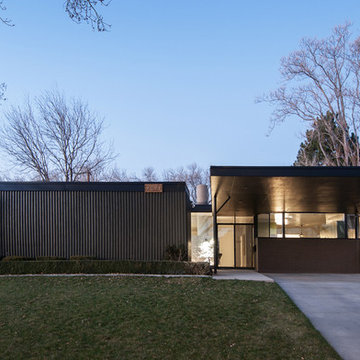Idées déco de façades de maisons métalliques rétro
Trier par :
Budget
Trier par:Populaires du jour
1 - 20 sur 112 photos
1 sur 3

Entry and North Decks Elevate to Overlook Pier Cove Valley - Bridge House - Fenneville, Michigan - Lake Michigan, Saugutuck, Michigan, Douglas Michigan - HAUS | Architecture For Modern Lifestyles

Architecture by : Princeton Design Collaborative 360pdc.com
photo by Jeffery Edward Tryon
Réalisation d'une façade de maison métallique et marron vintage en planches et couvre-joints de taille moyenne et de plain-pied avec un toit à deux pans, un toit en métal et un toit gris.
Réalisation d'une façade de maison métallique et marron vintage en planches et couvre-joints de taille moyenne et de plain-pied avec un toit à deux pans, un toit en métal et un toit gris.
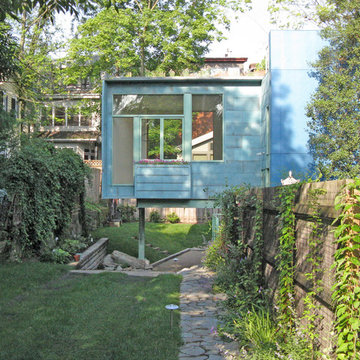
Eric Fisher
Réalisation d'une façade de maison métallique et bleue vintage de taille moyenne et à deux étages et plus avec un toit plat.
Réalisation d'une façade de maison métallique et bleue vintage de taille moyenne et à deux étages et plus avec un toit plat.
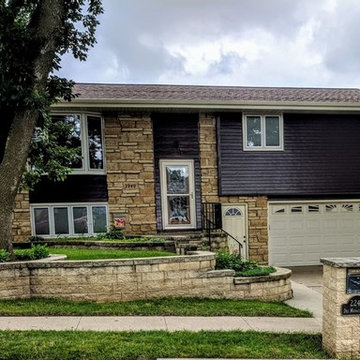
Embassy Construction, LLC
Front view of home with new metal siding installed.
Inspiration pour une façade de maison métallique et multicolore vintage de taille moyenne et à niveaux décalés avec un toit à quatre pans et un toit en shingle.
Inspiration pour une façade de maison métallique et multicolore vintage de taille moyenne et à niveaux décalés avec un toit à quatre pans et un toit en shingle.
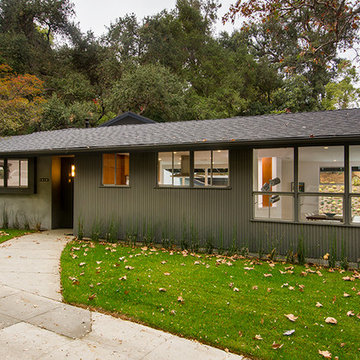
Chris Considine
Réalisation d'une façade de maison métallique et grise vintage de taille moyenne et de plain-pied avec un toit à deux pans et un toit en shingle.
Réalisation d'une façade de maison métallique et grise vintage de taille moyenne et de plain-pied avec un toit à deux pans et un toit en shingle.
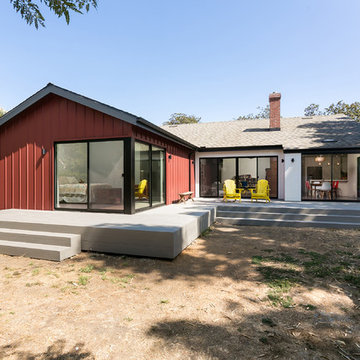
Back yard elevation with raised deck wrapping all elevations with sliding glass aluminum doors. Photo by Clark Dugger
Cette image montre une façade de maison métallique et multicolore vintage de taille moyenne et de plain-pied avec un toit à deux pans et un toit en shingle.
Cette image montre une façade de maison métallique et multicolore vintage de taille moyenne et de plain-pied avec un toit à deux pans et un toit en shingle.
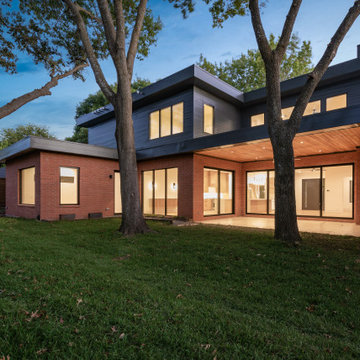
Réalisation d'une façade de maison métallique et rouge vintage à un étage avec un toit plat.

We preserved and restored the front brick facade on this Worker Cottage renovation. A new roof slope was created with the existing dormers and new windows were added to the dormers to filter more natural light into the house. The existing rear exterior had zero connection to the backyard, so we removed the back porch, brought the first level down to grade, and designed an easy walkout connection to the yard. The new master suite now has a private balcony with roof overhangs to provide protection from sun and rain.
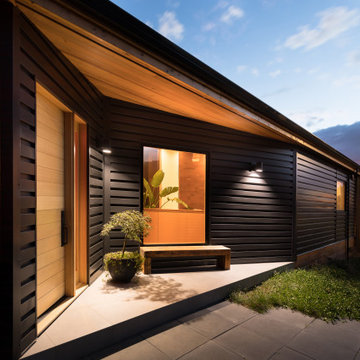
Idée de décoration pour une grande façade de maison métallique et noire vintage à un étage avec un toit en appentis et un toit en métal.

one container house design have exterior design with stylish glass design, some plants, fireplace with chairs, also a small container as store room.
Réalisation d'une grande façade de Tiny House métallique et marron vintage en bardeaux de plain-pied avec un toit plat, un toit en métal et un toit noir.
Réalisation d'une grande façade de Tiny House métallique et marron vintage en bardeaux de plain-pied avec un toit plat, un toit en métal et un toit noir.

Inspiration pour une façade de maison métallique et noire vintage avec un toit en appentis et un toit en métal.

正面から。少し重くなりがちな黒のイメージを木と、灰色の塗り壁でしあげることにより、柔らかくしております。
Cette image montre une façade de maison métallique et noire vintage de taille moyenne et à un étage avec un toit en appentis et un toit en métal.
Cette image montre une façade de maison métallique et noire vintage de taille moyenne et à un étage avec un toit en appentis et un toit en métal.

Entry walk elevates to welcome visitors to covered entry porch - welcome to bridge house - entry - Bridge House - Fenneville, Michigan - Lake Michigan, Saugutuck, Michigan, Douglas Michigan - HAUS | Architecture For Modern Lifestyles

mid century house style design by OSCAR E FLORES DESIGN STUDIO north of boerne texas
Cette photo montre une grande façade de maison métallique et blanche rétro de plain-pied avec un toit en appentis et un toit en métal.
Cette photo montre une grande façade de maison métallique et blanche rétro de plain-pied avec un toit en appentis et un toit en métal.
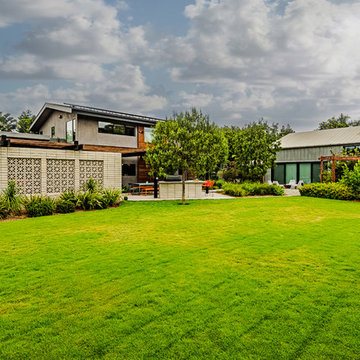
PixelProFoto
Aménagement d'une grande façade de maison métallique et grise rétro à un étage avec un toit en appentis et un toit en métal.
Aménagement d'une grande façade de maison métallique et grise rétro à un étage avec un toit en appentis et un toit en métal.
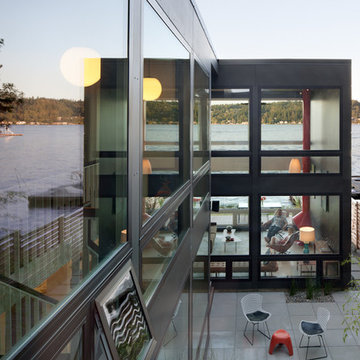
Lara Swimmer
Idées déco pour une façade de maison métallique et noire rétro à un étage avec un toit plat.
Idées déco pour une façade de maison métallique et noire rétro à un étage avec un toit plat.
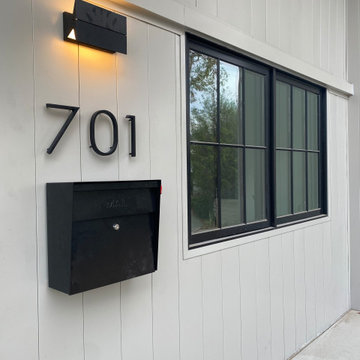
Entry
Custom Placement
Réalisation d'une façade de maison métallique et beige vintage de plain-pied avec un toit plat, un toit en shingle et un toit noir.
Réalisation d'une façade de maison métallique et beige vintage de plain-pied avec un toit plat, un toit en shingle et un toit noir.
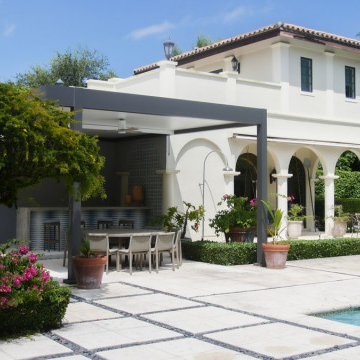
There’s nothing more suitable than pergolas for windy areas like Florida. And our clients over in Coral Gables became huge fans of our custom R-Shade wall-mounted pergola.
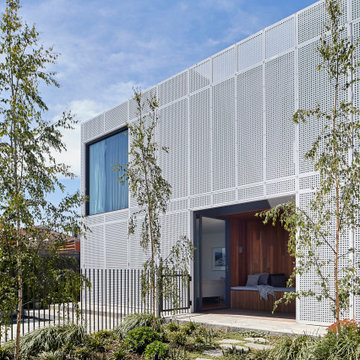
New Modern, a mid-century home in Caulfield, has undergone a loving renovation to save, restore and sensitively expand. Aware of the clumsy modification that many originally prized mid-century homes are now subject to, the client’s wanted to rediscover and celebrate the home’s original features, while sensitively expanding and injecting the property with new life.
Our solution was to design with balance, to renovate and expand with the mantra “no more, no less”- creating something not oppressively minimal or pointlessly superfluous.
Interiors are rich in material and form that celebrates the home’s beginnings – floor to ceiling walnut timber, natural stone and a glimpse of 60s inspired wallpaper.
This Caulfield home demonstrates how contemporary architecture and interior design can be influenced by heritage, without replicating a past era.
Idées déco de façades de maisons métalliques rétro
1
