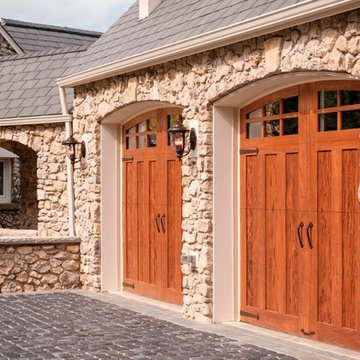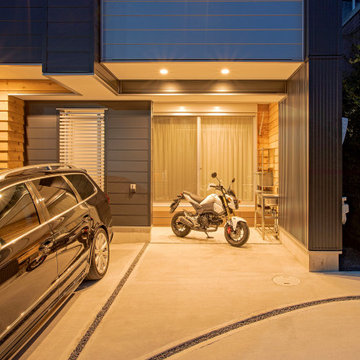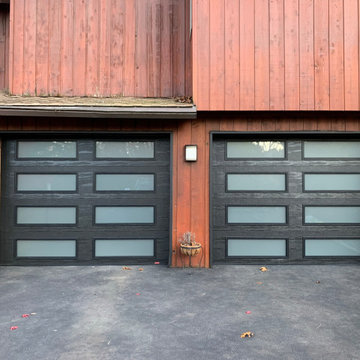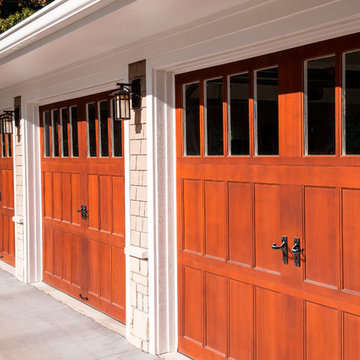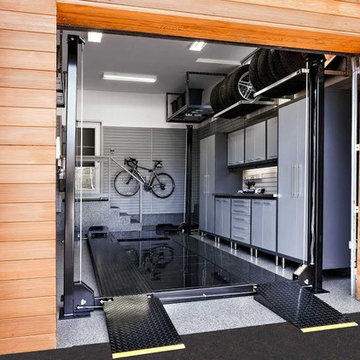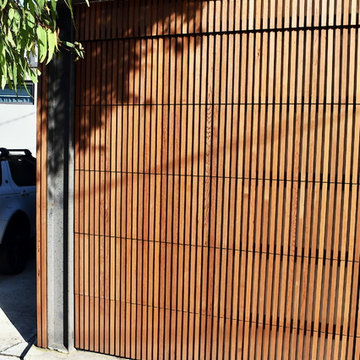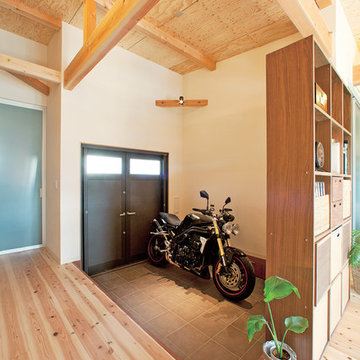Idées déco de garages attenants oranges
Trier par :
Budget
Trier par:Populaires du jour
1 - 20 sur 156 photos
1 sur 3
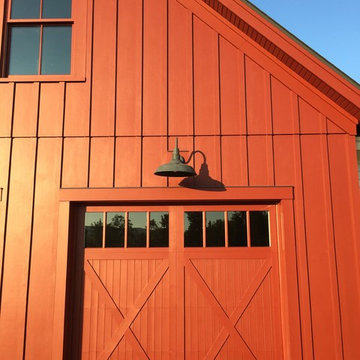
Réalisation d'un garage attenant champêtre de taille moyenne avec un bureau, studio ou atelier.
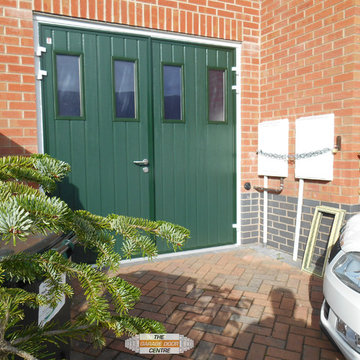
This Carteck side hinged door is made from double skinned insulated steel panels. It is a 50/50 split, meaning the customer has easy pedestrian access. The doors are finished in Moss Green RAL 6005, with a white frame and the addition of four large windows.
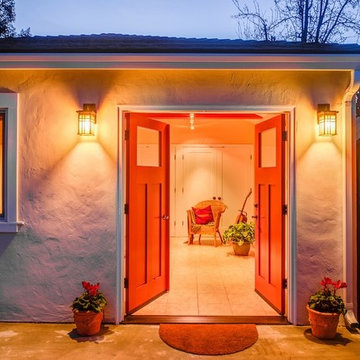
Treve Johnson
HDR Remodeling Inc. specializes in classic East Bay homes. Whole-house remodels, kitchen and bathroom remodeling, garage and basement conversions are our specialties. Our start-to-finish process -- from design concept to permit-ready plans to production -- will guide you along the way to make sure your project is completed on time and on budget and take the uncertainty and stress out of remodeling your home. Our philosophy -- and passion -- is to help our clients make their remodeling dreams come true.
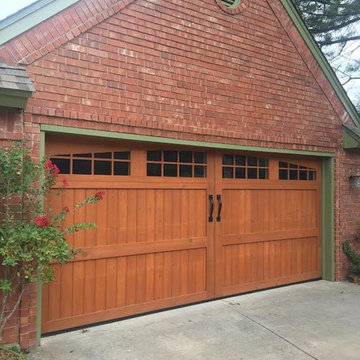
Trotter Overhead Door Garage and Home of Edmond and the Oklahoma City area is a full service garage door company locally owned and operated by Jesse and Tina Trotter. We offer Garage Doors, Glass Garage Doors & Garage Door Repairs.
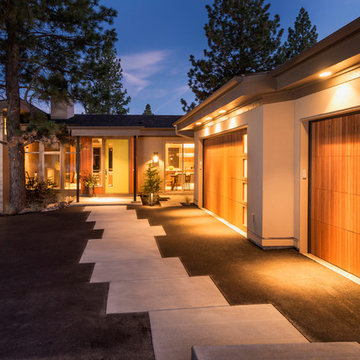
Chandler Photography
Cette image montre un garage pour trois voitures attenant design de taille moyenne.
Cette image montre un garage pour trois voitures attenant design de taille moyenne.
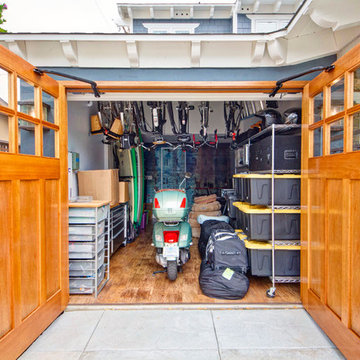
Carriage doors open to reveal a wealth of extra space in the garage, including an area custom built to accommodate a collection of bicycles hanging from the ceiling.
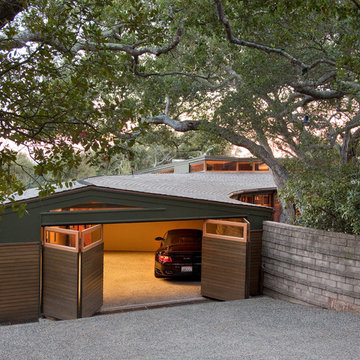
Jim Bartsch Photography
Réalisation d'un garage attenant minimaliste.
Réalisation d'un garage attenant minimaliste.
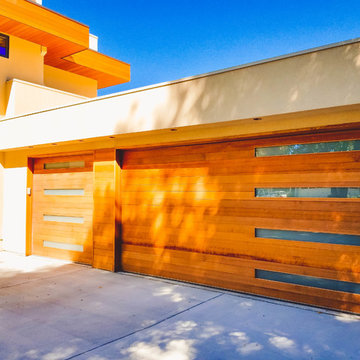
The Loveland by American Garage Door in clear cedar siding with obscured glass windows
Cette photo montre un grand garage pour trois voitures attenant moderne.
Cette photo montre un grand garage pour trois voitures attenant moderne.
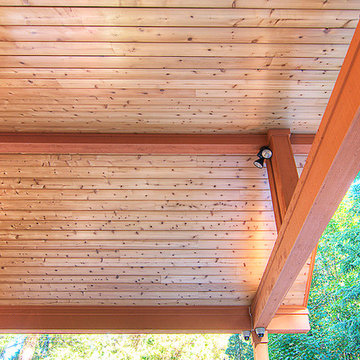
Tom Redner, Vivid Interiors
Réalisation d'un grand garage attenant craftsman.
Réalisation d'un grand garage attenant craftsman.
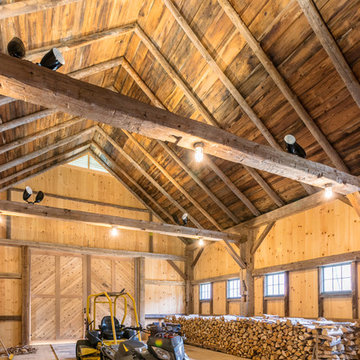
Jim Mauchly @ Mountain Graphics Photography
Idées déco pour un grand garage attenant campagne avec un bureau, studio ou atelier.
Idées déco pour un grand garage attenant campagne avec un bureau, studio ou atelier.
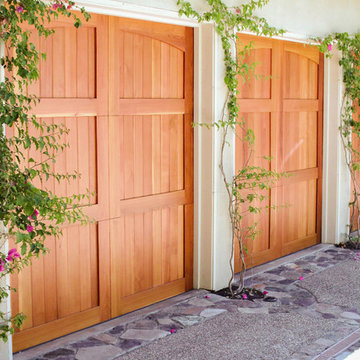
RW Garage Doors is San Leandro's #1 Custom Wood Carriage House Garage Door Manufacturer! For more info visit:
https://www.rwgaragedoors.com/carriage-house/san-leandro-ca-custom-wood-carriage-house-garage-door-manufacturer
AND we can repair any residential garage door! For more info visit:
https://www.rwgaragedoors.com/repair-services/san-leandro-ca-garage-door-repair-pros
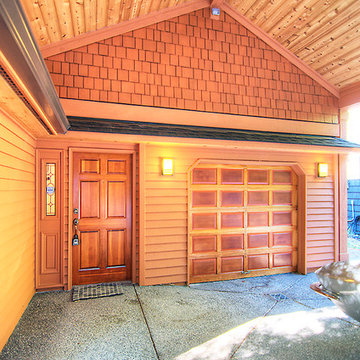
Tom Redner, Vivid Interiors
Exemple d'un grand garage attenant craftsman.
Exemple d'un grand garage attenant craftsman.
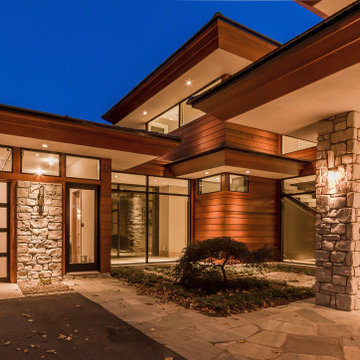
This modern waterfront home was built for today’s contemporary lifestyle with the comfort of a family cottage. Walloon Lake Residence is a stunning three-story waterfront home with beautiful proportions and extreme attention to detail to give both timelessness and character. Horizontal wood siding wraps the perimeter and is broken up by floor-to-ceiling windows and moments of natural stone veneer.
The exterior features graceful stone pillars and a glass door entrance that lead into a large living room, dining room, home bar, and kitchen perfect for entertaining. With walls of large windows throughout, the design makes the most of the lakefront views. A large screened porch and expansive platform patio provide space for lounging and grilling.
Inside, the wooden slat decorative ceiling in the living room draws your eye upwards. The linear fireplace surround and hearth are the focal point on the main level. The home bar serves as a gathering place between the living room and kitchen. A large island with seating for five anchors the open concept kitchen and dining room. The strikingly modern range hood and custom slab kitchen cabinets elevate the design.
The floating staircase in the foyer acts as an accent element. A spacious master suite is situated on the upper level. Featuring large windows, a tray ceiling, double vanity, and a walk-in closet. The large walkout basement hosts another wet bar for entertaining with modern island pendant lighting.
Walloon Lake is located within the Little Traverse Bay Watershed and empties into Lake Michigan. It is considered an outstanding ecological, aesthetic, and recreational resource. The lake itself is unique in its shape, with three “arms” and two “shores” as well as a “foot” where the downtown village exists. Walloon Lake is a thriving northern Michigan small town with tons of character and energy, from snowmobiling and ice fishing in the winter to morel hunting and hiking in the spring, boating and golfing in the summer, and wine tasting and color touring in the fall.
Idées déco de garages attenants oranges
1
