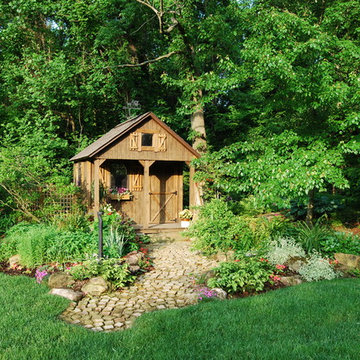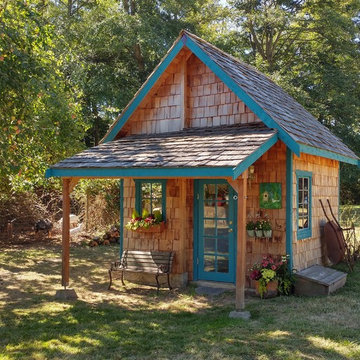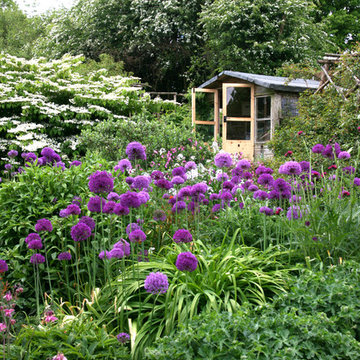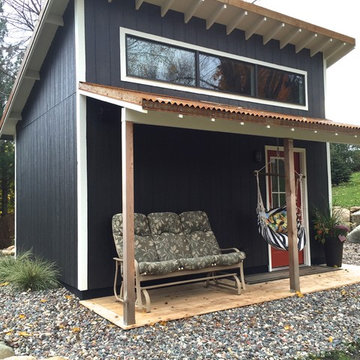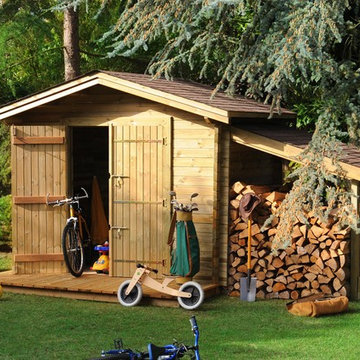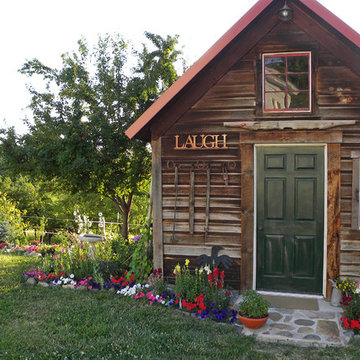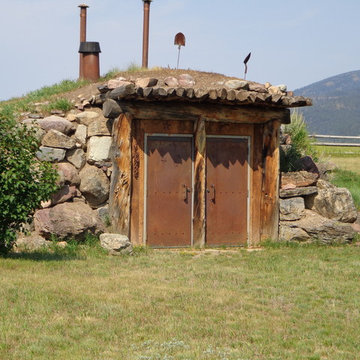Idées déco de garages avec abri de jardin montagne
Trier par :
Budget
Trier par:Populaires du jour
1 - 20 sur 144 photos
1 sur 3

A wide open lawn provided the perfect setting for a beautiful backyard barn. The home owners, who are avid gardeners, wanted an indoor workshop and space to store supplies - and they didn’t want it to be an eyesore. During the contemplation phase, they came across a few barns designed by a company called Country Carpenters and fell in love with the charm and character of the structures. Since they had worked with us in the past, we were automatically the builder of choice!
Country Carpenters sent us the drawings and supplies, right down to the pre-cut lengths of lumber, and our carpenters put all the pieces together. In order to accommodate township rules and regulations regarding water run-off, we performed the necessary calculations and adjustments to ensure the final structure was built 6 feet shorter than indicated by the original plans.
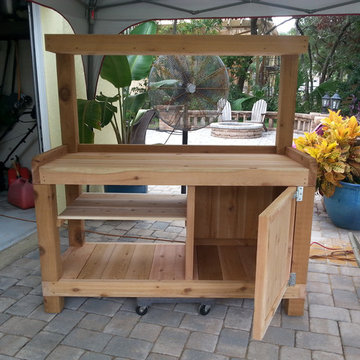
Ready for sealant. Photo by Carla Sinclair-Wells
Aménagement d'un abri de jardin séparé montagne de taille moyenne.
Aménagement d'un abri de jardin séparé montagne de taille moyenne.
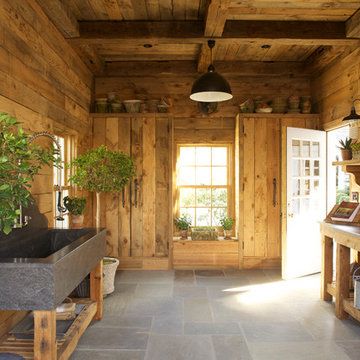
Mick Hales.
Designed by Amy Aidinis Hirsch http://amyhirsch.com
Cette photo montre un abri de jardin montagne.
Cette photo montre un abri de jardin montagne.
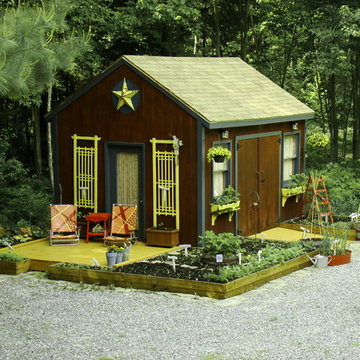
We transformed our lonely shed, abandoned at the edge of a gravel driveway into a food source and cozy retreat from the summer sun.
Photo by Robin Amorello, CKD CAPS
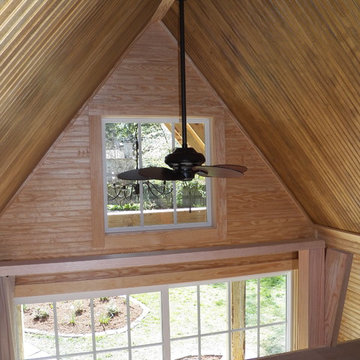
Virginia Tradition Builders LLC
Exemple d'un abri de jardin séparé montagne.
Exemple d'un abri de jardin séparé montagne.
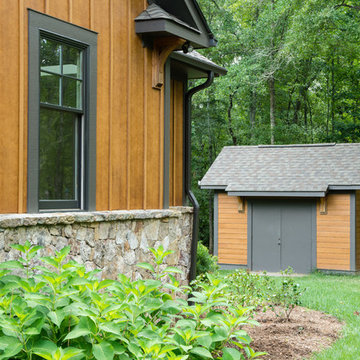
Mark Hoyle
Cette photo montre un abri de jardin séparé montagne de taille moyenne.
Cette photo montre un abri de jardin séparé montagne de taille moyenne.
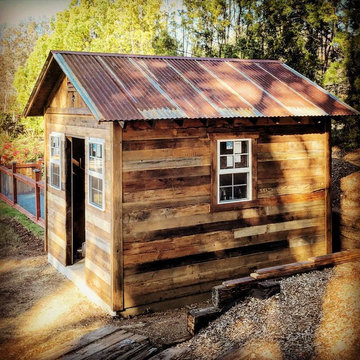
Doug fir siding and trim boards with rusted corrugated steel to complete the look.
Inspiration pour un petit abri de jardin séparé chalet.
Inspiration pour un petit abri de jardin séparé chalet.
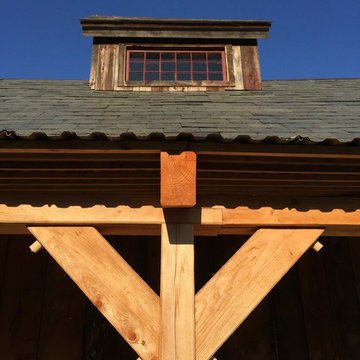
Photography by Andrew Doyle
This Sugar House provides our client with a bit of extra storage, a place to stack firewood and somewhere to start their vegetable seedlings; all in an attractive package. Built using reclaimed siding and windows and topped with a slate roof, this brand new building looks as though it was built 100 years ago. True traditional timber framing construction add to the structures appearance, provenance and durability.
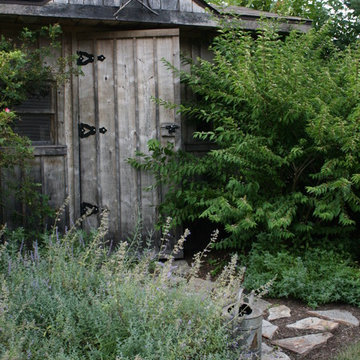
Previously farmland, this Central Pennsylvania country house mends well to its site. With nearly 8 acres of open lawn and meadow surrounding this traditional home and a woodland border, this property called for a diversity of planting and shaping of the outdoor spaces. The plant palette consisted of more traditional plants and those of the old paired with many native species to the eastern coast. A deck at the rear of the house provides an extension of the home. It’s equipped with an arbor with wisteria entwined around its beams that provide adequate shade during the hot hours of the day. The clients, avid gardeners and lovers of land, called for a potting shed. The structure was hand crafted on-site from salvaged lumber milled from the properties own trees. With the installation of solar panels, a vegetable patch, and orchard, it was important to not only screen their view but create definition on the property. A knack for the old, the clients made it easy to incorporate a connection to the farm’s past and add focal points along the journey with antique crates, water pumps, rustic barrels, and windmills.
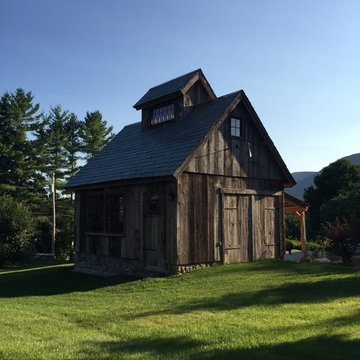
Photography by Andrew Doyle
This Sugar House provides our client with a bit of extra storage, a place to stack firewood and somewhere to start their vegetable seedlings; all in an attractive package. Built using reclaimed siding and windows and topped with a slate roof, this brand new building looks as though it was built 100 years ago. True traditional timber framing construction add to the structures appearance, provenance and durability.
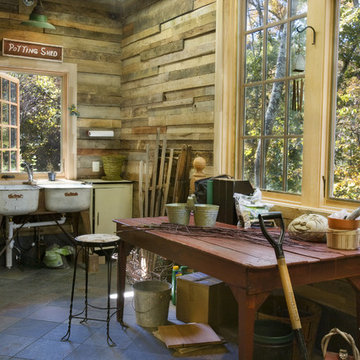
A potting shed has never had so much character. Almost everything in this room is refurbished materials from the wall covering to the sink to the tile on the floor. Such an interesting and unique room.
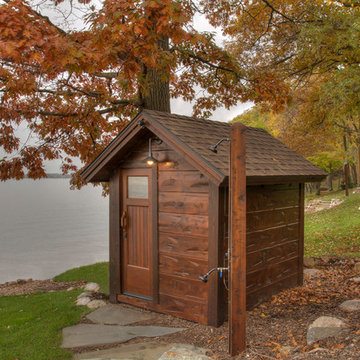
Réalisation d'un abri de jardin séparé chalet de taille moyenne.
Idées déco de garages avec abri de jardin montagne
1


