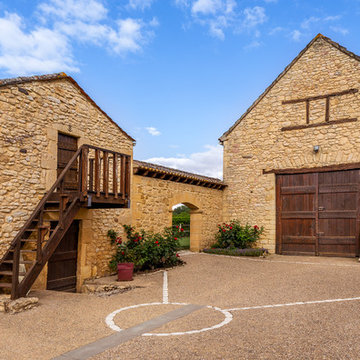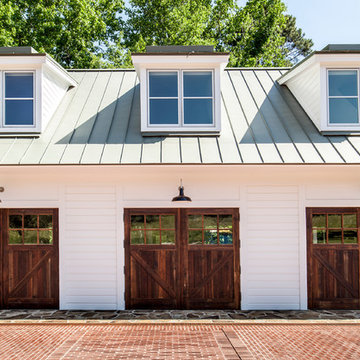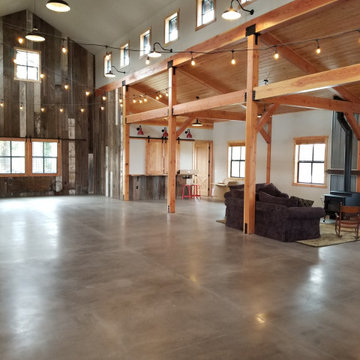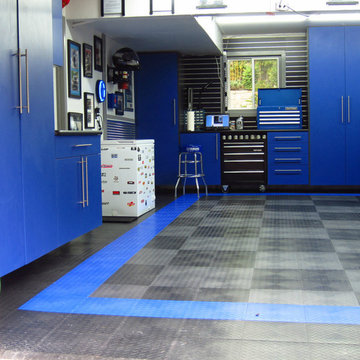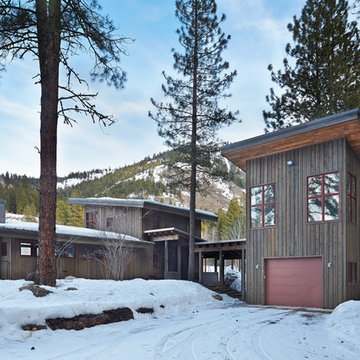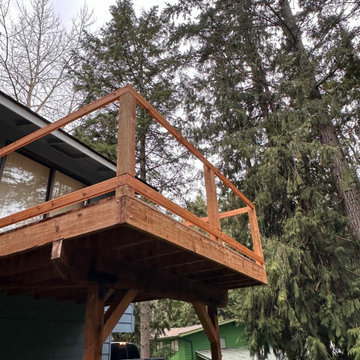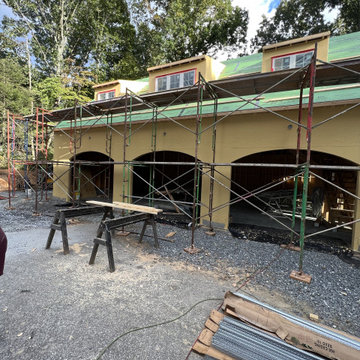Idées déco de garages
Trier par :
Budget
Trier par:Populaires du jour
1 - 20 sur 103 766 photos

3 bay garage with center bay designed to fit Airstream camper.
Inspiration pour un grand garage pour trois voitures séparé rustique.
Inspiration pour un grand garage pour trois voitures séparé rustique.
Trouvez le bon professionnel près de chez vous
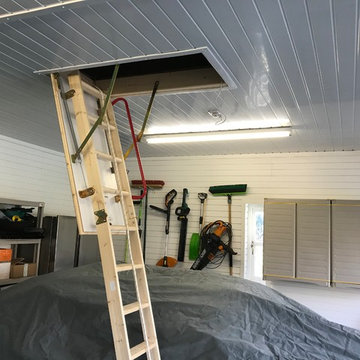
Garageflex
This shot of a garage transformation project undertaken by Garageflex shows how the ceiling can be panelled and space above accessed for other uses. In this case, the customer wanted to create a den upstairs for his grandchildren to play. All of this was installed by our professional team of trained fitters.
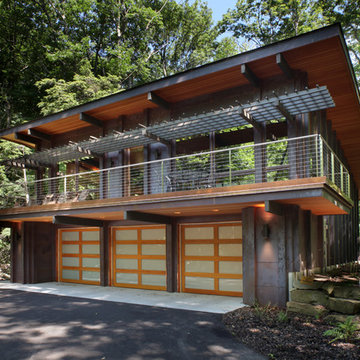
High atop a wooded dune, a quarter-mile-long steel boardwalk connects a lavish garage/loft to a 6,500-square-foot modern home with three distinct living spaces. The stunning copper-and-stone exterior complements the multiple balconies, Ipe decking and outdoor entertaining areas, which feature an elaborate grill and large swim spa. In the main structure, which uses radiant floor heat, the enchanting wine grotto has a large, climate-controlled wine cellar. There is also a sauna, elevator, and private master balcony with an outdoor fireplace.
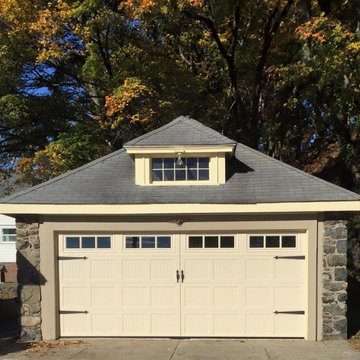
Cette image montre un grand garage pour deux voitures attenant traditionnel.

The conversion of this iconic American barn into a Writer’s Studio was conceived of as a tranquil retreat with natural light and lush views to stimulate inspiration for both husband and wife. Originally used as a garage with two horse stalls, the existing stick framed structure provided a loft with ideal space and orientation for a secluded studio. Signature barn features were maintained and enhanced such as horizontal siding, trim, large barn doors, cupola, roof overhangs, and framing. New features added to compliment the contextual significance and sustainability aspect of the project were reclaimed lumber from a razed barn used as flooring, driftwood retrieved from the shores of the Hudson River used for trim, and distressing / wearing new wood finishes creating an aged look. Along with the efforts for maintaining the historic character of the barn, modern elements were also incorporated into the design to provide a more current ensemble based on its new use. Elements such a light fixtures, window configurations, plumbing fixtures and appliances were all modernized to appropriately represent the present way of life.
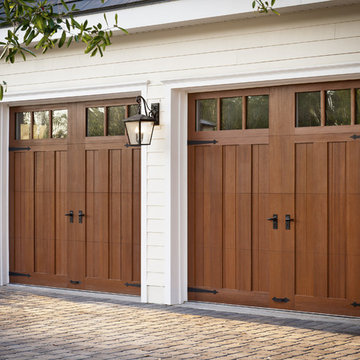
Clopay Canyon Ridge Collection faux wood carriage house garage doors are made from a durable, low-maintenance composite material that won't rot, warp or crack. Can be painted or stained. Overhead operation.
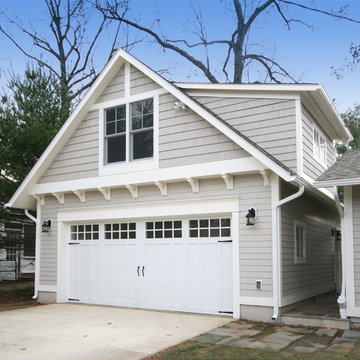
Robert Nehrebecky AIA, Re:New Architecture
Cette image montre un garage séparé traditionnel.
Cette image montre un garage séparé traditionnel.
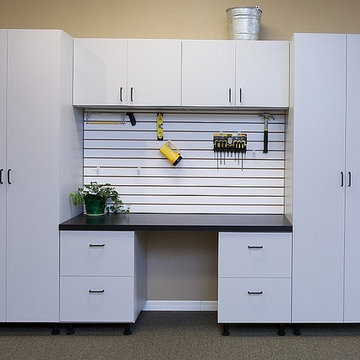
Idées déco pour un garage pour deux voitures attenant classique de taille moyenne.
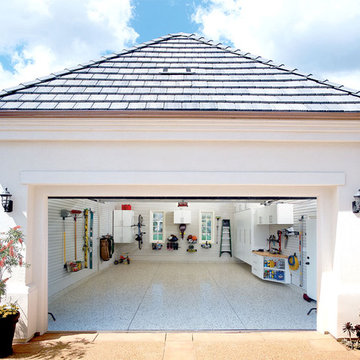
Turn your garage into a dream garage. Let Garage Envy help you MASTER THE MESS!
Inspiration pour un garage pour une voiture traditionnel.
Inspiration pour un garage pour une voiture traditionnel.
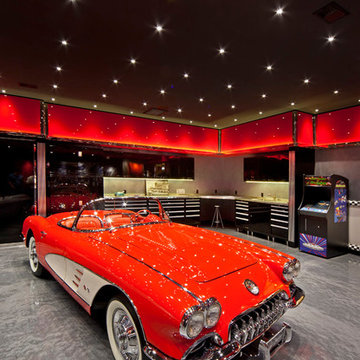
Technical design, engineering, design, site cooridnation, fabrication, and installation by David A. Glover of Xtreme Garages (704) 965-2400. Photography by Joesph Hilliard www.josephhilliard.com (574) 294-5366

Mud Room, laundry room, Groveport, Dave Fox, Remodel, Design Build, gray tile floor, white countertops, open shelving, black hardware
Cette photo montre un garage chic.
Cette photo montre un garage chic.
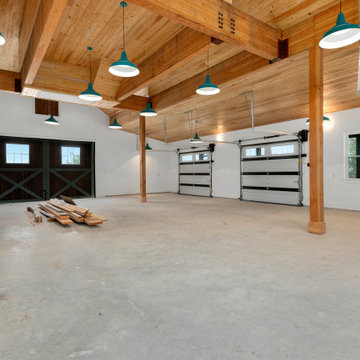
Luxurious condominium built as part of the barn for one of our customers. Ideal as a guest house or ranch foreman’s quarters.
Idées déco pour un garage séparé.
Idées déco pour un garage séparé.
Idées déco de garages
1
