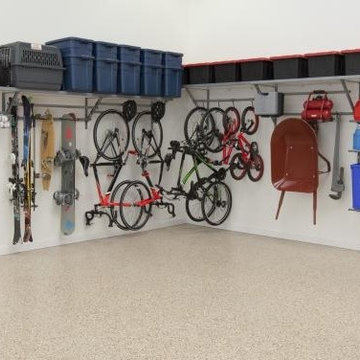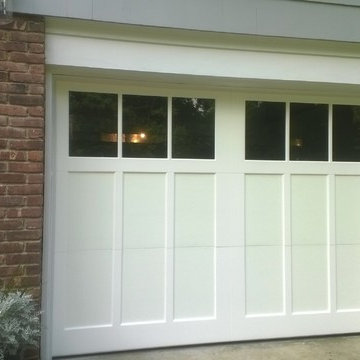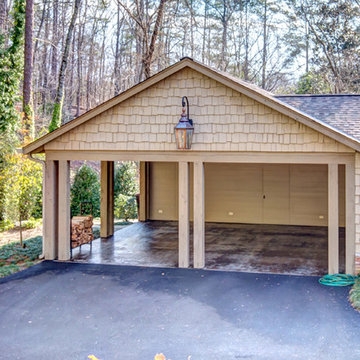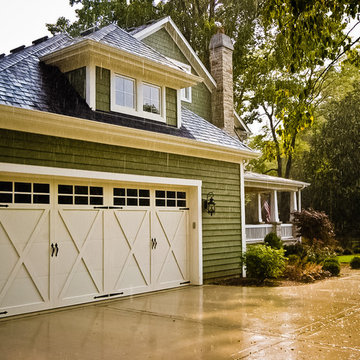Idées déco de garages classiques
Trier par :
Budget
Trier par:Populaires du jour
1 - 20 sur 2 169 photos
1 sur 3
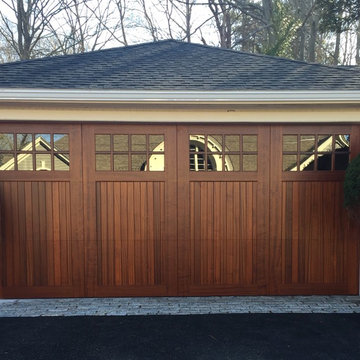
Idée de décoration pour un grand garage pour deux voitures séparé tradition.
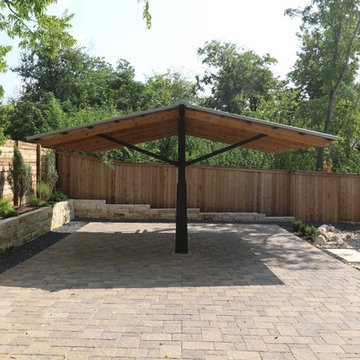
The Wethersfield home is a “Contributing Structure” within one of Central Austin’s most historic neighborhoods.
Thanks to the design vision and engineering of the Barley|Pfeiffer Architecture team, the fine execution and contributions of Tommy Hudson with Hudson Custom Builder, and the commitment of the Owner, the outcome is a very comfortable, healthy and nicely day lit, 1600 square foot home that is expected to have energy consumption bills 50% less than those before, despite being almost 190 square feet larger.
A new kitchen was designed for better function and efficiencies. A screened-in porch makes for great outdoor living within a semi-private setting - and without the bugs! New interior fixtures, fittings and finishes were chosen to honor the home’s original 1930’s character while providing tasteful aesthetic upgrades.
Photo: Oren Mitzner, AIA NCARB
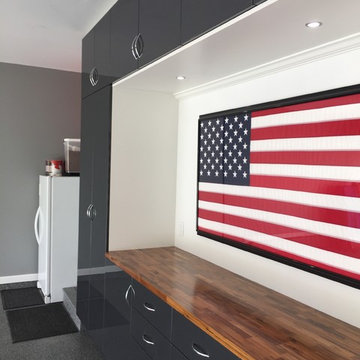
Garage overhaul that included new floating cabinets in grey with high gloss finish. LED lighting, custom cabinets with adjustable shelving, dovetail drawers, butcher block countertop, chrome hardware, epoxy floor in grey, painted walls and custom trim.
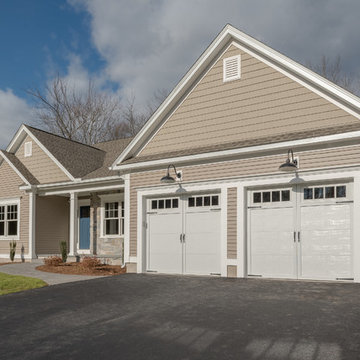
modern ranch front elevation with columned porch, natural stone on the walls and floors of the porch, a craftsman style front door and beautiful details throughout
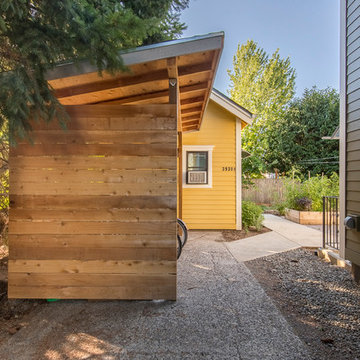
Cette photo montre un garage séparé chic de taille moyenne avec un bureau, studio ou atelier.
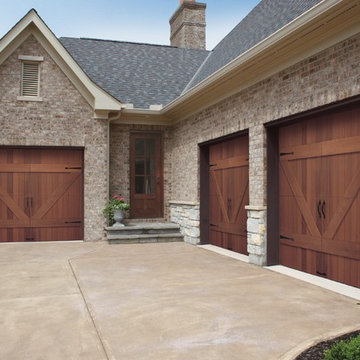
Cette image montre un garage pour trois voitures attenant traditionnel de taille moyenne.
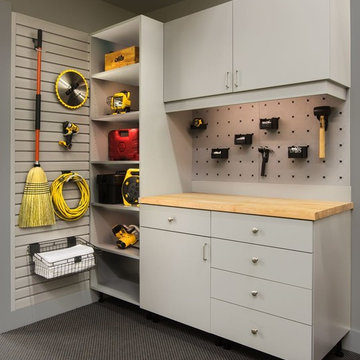
This terrific, custom system for a garage includes heavy-duty drawers, a butcher block surface for working on projects, cabinets, open shelving and slat walls for large items. Pennington, NJ 08534.
![Amhearst Way - Carriage House Overlay [CHI]](https://st.hzcdn.com/fimgs/pictures/garages/amhearst-way-carriage-house-overlay-chi-tgs-garages-and-doors-img~3e613ca006cf40d5_2576-1-4c5de27-w360-h360-b0-p0.jpg)
Cette photo montre un garage pour trois voitures attenant chic de taille moyenne.
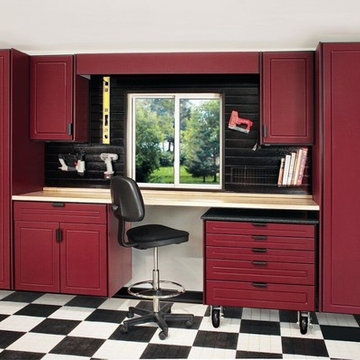
Idées déco pour un garage attenant classique de taille moyenne avec un bureau, studio ou atelier.
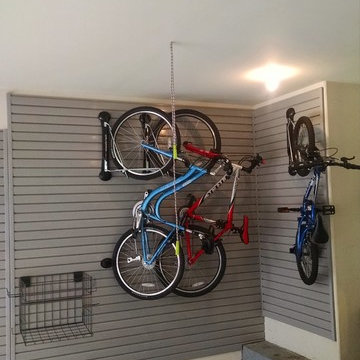
Cette image montre un garage pour une voiture attenant traditionnel de taille moyenne.
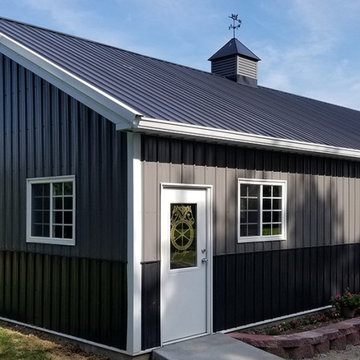
Project 4020: Classic Steel Truss Garage Building used for Toy Storage. Features Edge Secondary Framing, Central Guard Sheet Metal with Lifetime Paint Warranty, Deluxe Custom Trim Package, Window Package, Waiscot
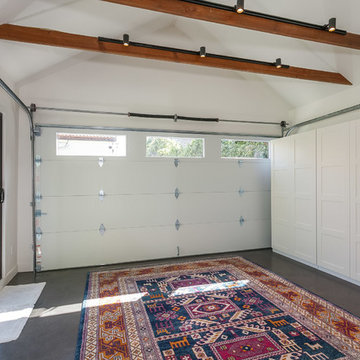
Perfect utilization of a detached, 2 car garage.
Now it has closets, a bathroom, amazing flooring and a sliding door
Inspiration pour un garage pour deux voitures séparé traditionnel de taille moyenne avec un bureau, studio ou atelier.
Inspiration pour un garage pour deux voitures séparé traditionnel de taille moyenne avec un bureau, studio ou atelier.
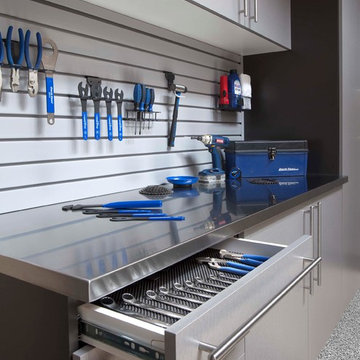
Réalisation d'un garage pour deux voitures attenant tradition de taille moyenne avec un bureau, studio ou atelier.
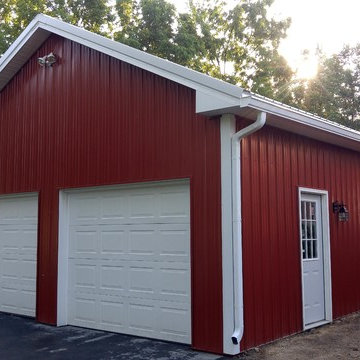
This 2 car garage is a pole barn structure with open attic access above. The siding and roof are pre-painted steel.
Réalisation d'un garage pour deux voitures séparé tradition de taille moyenne.
Réalisation d'un garage pour deux voitures séparé tradition de taille moyenne.
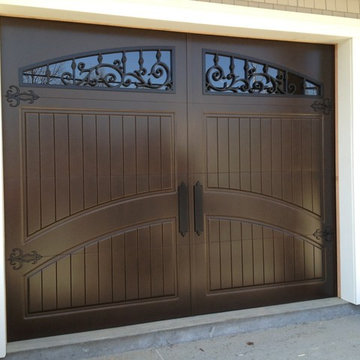
Single Garage Door - Carriage Style - Orleans Design Collection - Finished in Weathered Bronze
www.masterpiecedoors.com
678-894-1450
Cette image montre un garage pour deux voitures attenant traditionnel de taille moyenne.
Cette image montre un garage pour deux voitures attenant traditionnel de taille moyenne.
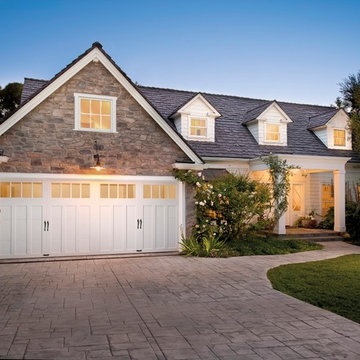
The Clopay Coachman steel carriage house style garage door is a major focal point and adds timeless, Main St. USA charm to the traditional cottage exterior. Design 13, REC14 windows in white with standard spade lift handles. Photos copyright 2013 by Andy Frame. All rights reserved.
Idées déco de garages classiques
1
