Idées déco de garages contemporains avec un bureau, studio ou atelier
Trier par :
Budget
Trier par:Populaires du jour
1 - 20 sur 636 photos
1 sur 3
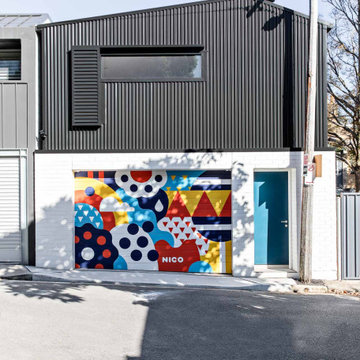
Exemple d'un petit garage pour une voiture séparé tendance avec un bureau, studio ou atelier.
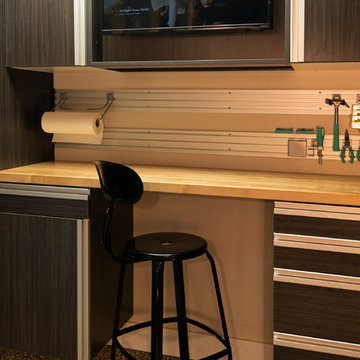
Exemple d'un garage attenant tendance de taille moyenne avec un bureau, studio ou atelier.
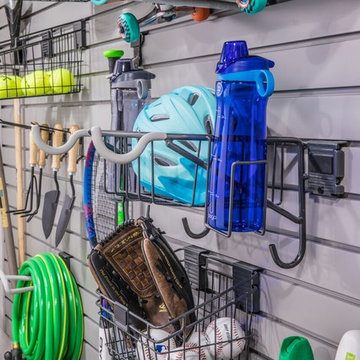
Réalisation d'un grand garage design avec un bureau, studio ou atelier.
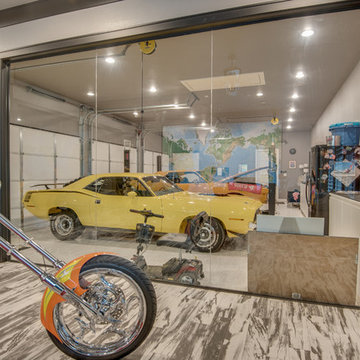
Cette image montre un garage pour trois voitures design avec un bureau, studio ou atelier.
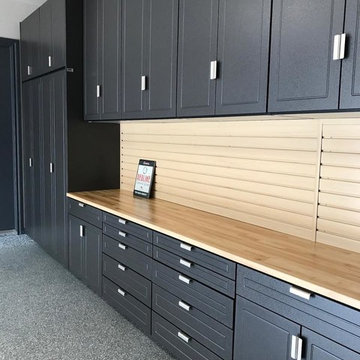
Cette image montre un garage pour deux voitures attenant design de taille moyenne avec un bureau, studio ou atelier.
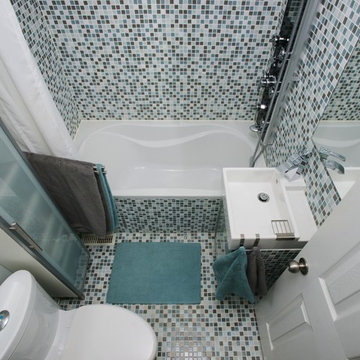
Are you looking to remodel your existing garage space and convert it into a beautiful living area? GoodFellas Construction can now raise the value of your home by adding square footage and livable comfort with a garage conversion.
Garage conversions give California homeowners the opportunity to build small second dwellings onto their property, and thanks to California's new state law, getting permits for these conversions has become easier. Whether you are looking to add space for your own family or to rent out for extra income, this is a perfect way to increase your assets.
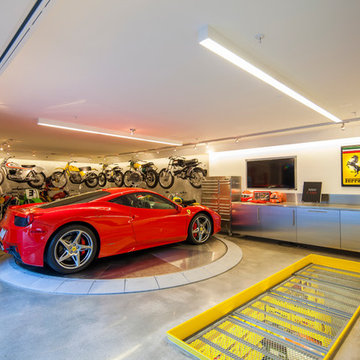
Steve Lerum
Exemple d'un garage pour une voiture tendance de taille moyenne avec un bureau, studio ou atelier.
Exemple d'un garage pour une voiture tendance de taille moyenne avec un bureau, studio ou atelier.
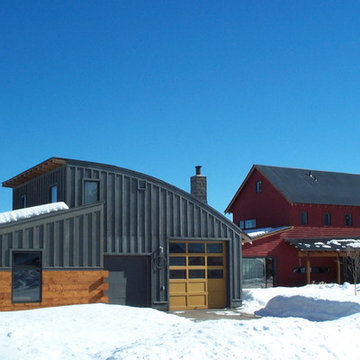
HandsOn Design
Location: Jackson, WY, USA
1,900 sq.ft custom home, garage and workshop constructed using prefabricated SIP's panels, with custom interior cabinets, doors and finishes. The design of this house is an attempt to develop an architectural iconography which celebrates the history and uniqueness of the land upon which it’s built. The house sits in an irrigated hayfield along with some of the original machinery that used to work here, and reflects the design sensibilities of a common sense agricultural outbuilding as seen through contemporary eyes.
Photographed by: Paul Duncker
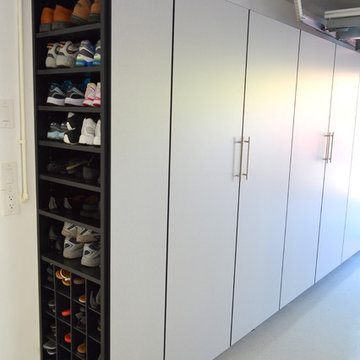
Garage shoe storage. Black cabinets, brushed aluminum doors. Shoe Cubbies
Cette photo montre un garage pour deux voitures attenant tendance de taille moyenne avec un bureau, studio ou atelier.
Cette photo montre un garage pour deux voitures attenant tendance de taille moyenne avec un bureau, studio ou atelier.
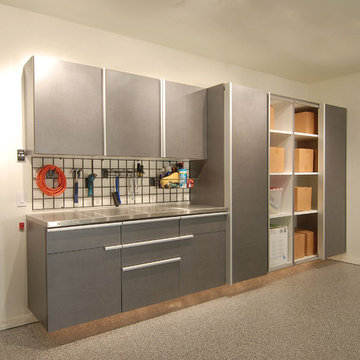
Maximize garage storage with sturdy stainless steel cabinets, a mounted tool rack, and plenty of shelving space!
Réalisation d'un petit garage attenant design avec un bureau, studio ou atelier.
Réalisation d'un petit garage attenant design avec un bureau, studio ou atelier.
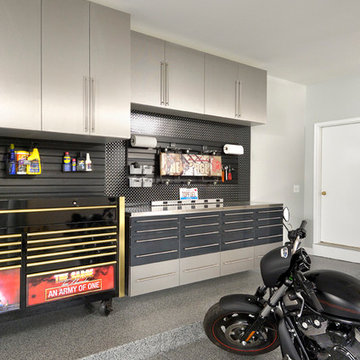
Rubinic Photography
Inspiration pour un garage design avec un bureau, studio ou atelier.
Inspiration pour un garage design avec un bureau, studio ou atelier.
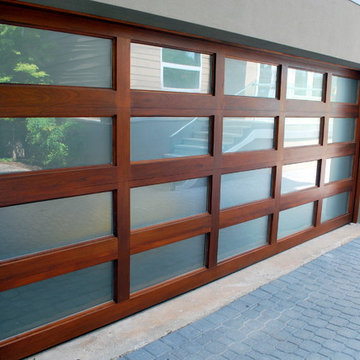
Mahogany framed Full View door provides a very different "feel" than its aluminum framed brethren. Softer and more sophisticated, me thinks.
Cette photo montre un grand garage pour deux voitures séparé tendance avec un bureau, studio ou atelier.
Cette photo montre un grand garage pour deux voitures séparé tendance avec un bureau, studio ou atelier.
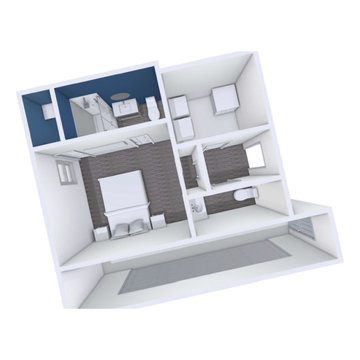
Tandem garage conversion to new bedroom with bath.
Exemple d'un garage pour trois voitures attenant tendance de taille moyenne avec un bureau, studio ou atelier.
Exemple d'un garage pour trois voitures attenant tendance de taille moyenne avec un bureau, studio ou atelier.
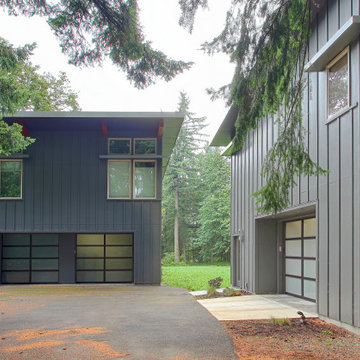
The garage sits back from the house and mimics the details.
Idées déco pour un garage séparé contemporain de taille moyenne avec un bureau, studio ou atelier.
Idées déco pour un garage séparé contemporain de taille moyenne avec un bureau, studio ou atelier.
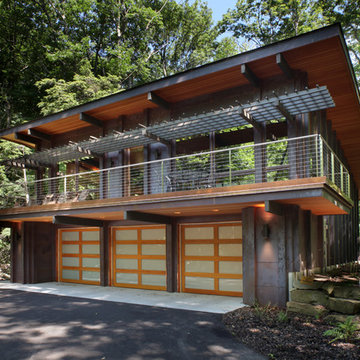
High atop a wooded dune, a quarter-mile-long steel boardwalk connects a lavish garage/loft to a 6,500-square-foot modern home with three distinct living spaces. The stunning copper-and-stone exterior complements the multiple balconies, Ipe decking and outdoor entertaining areas, which feature an elaborate grill and large swim spa. In the main structure, which uses radiant floor heat, the enchanting wine grotto has a large, climate-controlled wine cellar. There is also a sauna, elevator, and private master balcony with an outdoor fireplace.
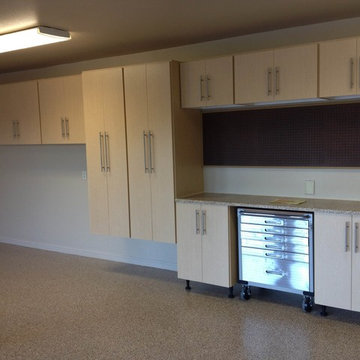
Garage cabinets are a great way to get things organized and stored without having to see the clutter
Idées déco pour un grand garage attenant contemporain avec un bureau, studio ou atelier.
Idées déco pour un grand garage attenant contemporain avec un bureau, studio ou atelier.
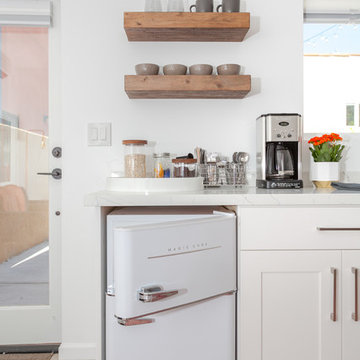
This ADU is the perfect space for a student making their first step towards independence. Located in Los Angeles this ADU is spacious and comes with tons of great amenities. Adding a murphy bed that double as a desk allows for a versatile space for students to finish projects and get a good night's sleep. This ADU even has a built in projector and projector screen to allow tenants to entertainment guest while still maximizing space. The homeowners were very impressed with the work and couldn’t wait to start making a little more income renting out their brand new ADU!! If you are in the Los Angeles area call us today @1-888-977-9490 to get started on your dream project!
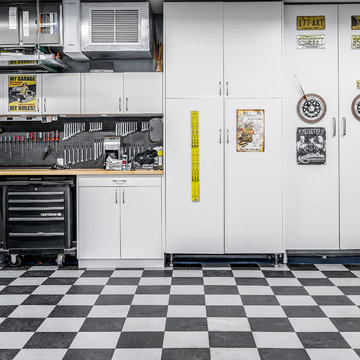
Cette photo montre un grand garage attenant tendance avec un bureau, studio ou atelier.
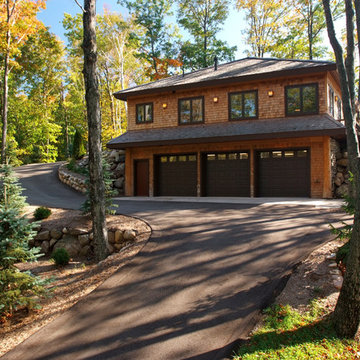
Cedar shake siding with large log corners finish this double decker garage for 8 car parking. Design by FAH, Architecture. Photography by Dave Speckman. Built by Adelaine Construction, Inc.
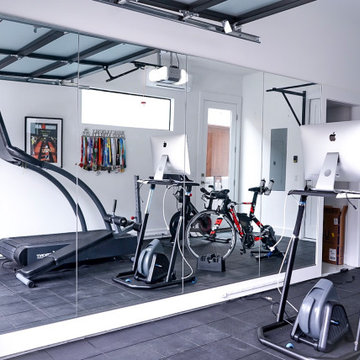
A wall of custom mirrors in a home garage in Austin, Tx. The garage gym remodel was done with standard 1/4" mirrors with clear plate over silver backing. All full length mirrors have shop polish and are set in chrome J-channel. Mirrors are secured to the wall with industry grade mirror mastic.
Idées déco de garages contemporains avec un bureau, studio ou atelier
1