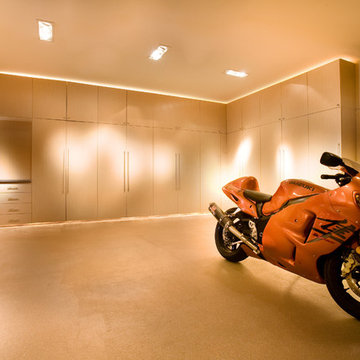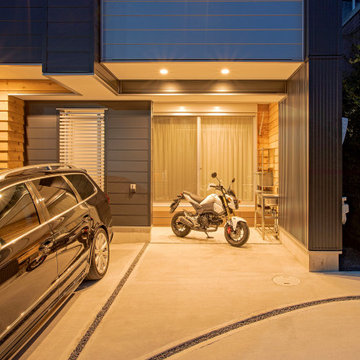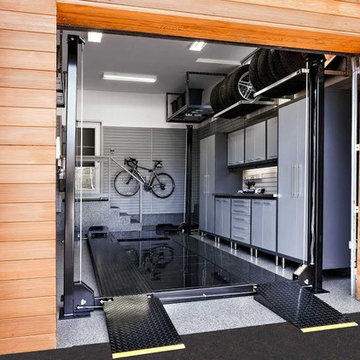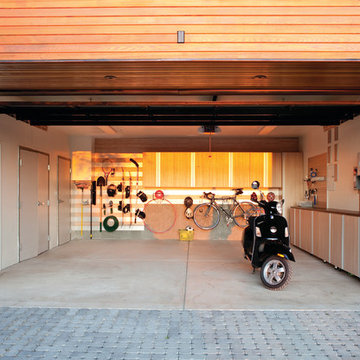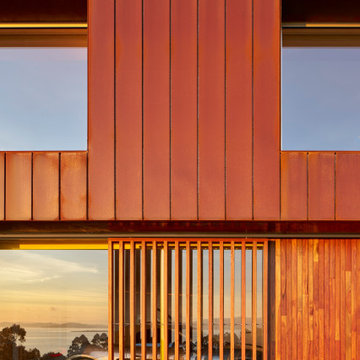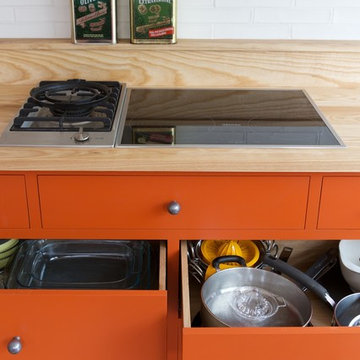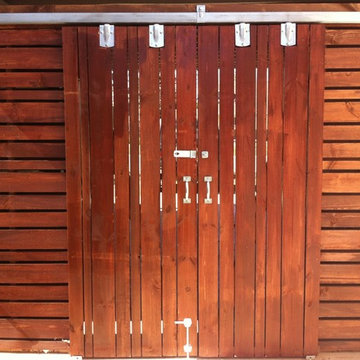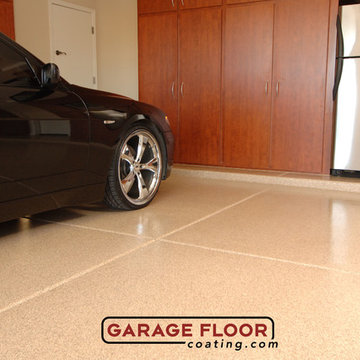Idées déco de garages contemporains oranges
Trier par :
Budget
Trier par:Populaires du jour
1 - 20 sur 80 photos
1 sur 3
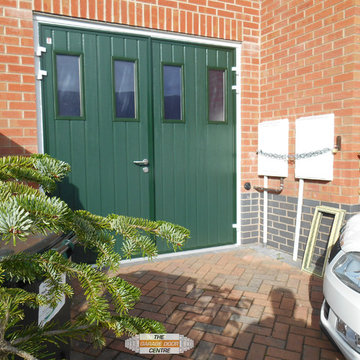
This Carteck side hinged door is made from double skinned insulated steel panels. It is a 50/50 split, meaning the customer has easy pedestrian access. The doors are finished in Moss Green RAL 6005, with a white frame and the addition of four large windows.
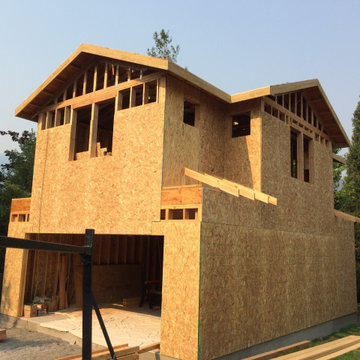
Siding work in progress.
Réalisation d'un garage pour deux voitures séparé design de taille moyenne avec un bureau, studio ou atelier.
Réalisation d'un garage pour deux voitures séparé design de taille moyenne avec un bureau, studio ou atelier.
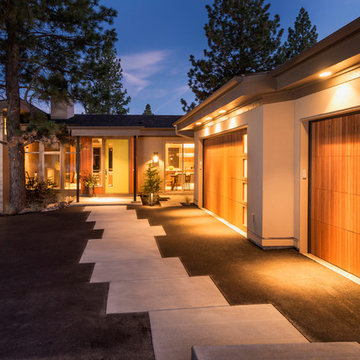
Chandler Photography
Cette image montre un garage pour trois voitures attenant design de taille moyenne.
Cette image montre un garage pour trois voitures attenant design de taille moyenne.
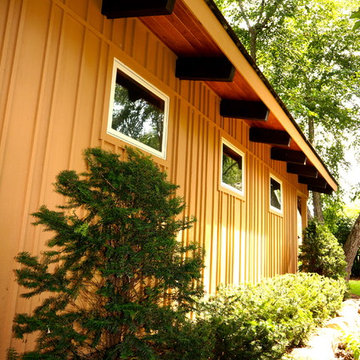
Updated photos of this project designed by Rehkamp Larson Architects. Photos by Greg Schmidt.
Idées déco pour un garage pour deux voitures séparé contemporain de taille moyenne.
Idées déco pour un garage pour deux voitures séparé contemporain de taille moyenne.
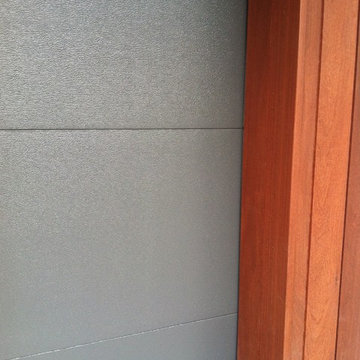
Clean lines are essential elements in contemporary or modern home design.
So is a clean garage.
Look at the fine mahogany jamb surrounding this flush steel garage door. Imagine how different it would look with standard garage door perimeter seal.
Call today to discuss how we create this detail and also seal the door.
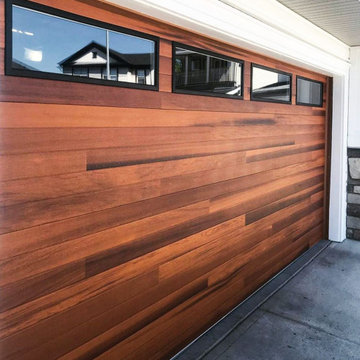
Planks faux wood garage door in Cedar.
Inspiration pour un garage pour deux voitures design.
Inspiration pour un garage pour deux voitures design.
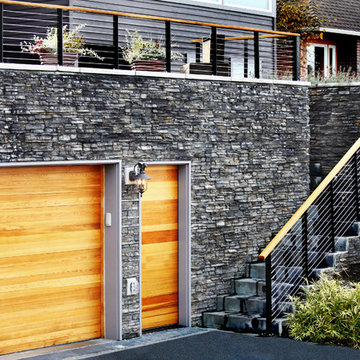
Tom Marks Photography
Cette image montre un garage pour une voiture attenant design.
Cette image montre un garage pour une voiture attenant design.
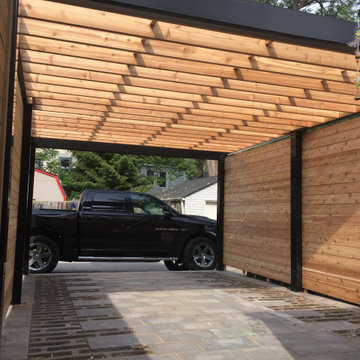
This project's objective was to design and build a carport that could be used as a dining patio with minimal integrated planting, stairs, a mid-level lawn, and access to the storage shed.
This carport is exceptionally unique. It has a paved surface with planting towards the edges and open wood slated roof supported by a solid steel frame and a roll-up garage door to seal the yard from the adjacent laneway. The existing tool shed was shifted and rotated to open towards the carport while using the rear as a screen for late summer evening movies.
Creating space that can be utilized for dual purposes and maintaining open views from the house was achieved by tiering the yard to balance the number of stairs between, removing unnecessary railings and using low vegetation as buffers to soften the edges.
The carport doubled as a pergola for dining and entertaining. It was detailed with hanging string lights, a detailed paving pattern, staining the wood to expose the natural grains while contrasting against the steel posts and beams' black finish.
For this young family, it was the perfect transition that allowed flexibility and practical seasonal use.
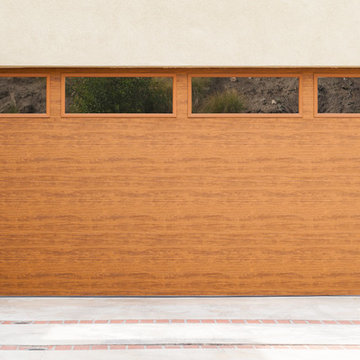
Flush Door with Plainlites Windows
Photo Credit: Debra Morrison
Idées déco pour un garage pour deux voitures contemporain.
Idées déco pour un garage pour deux voitures contemporain.
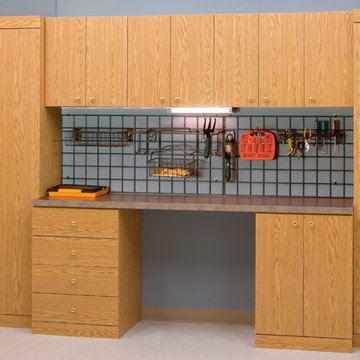
Aménagement d'un garage pour deux voitures attenant contemporain de taille moyenne.
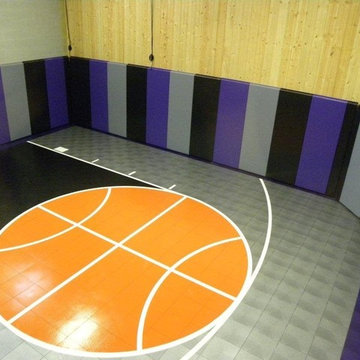
Fully functioning garage turned into basketball sport court with custom colors and accessories.
Aménagement d'un grand garage pour deux voitures attenant contemporain.
Aménagement d'un grand garage pour deux voitures attenant contemporain.
Idées déco de garages contemporains oranges
1
