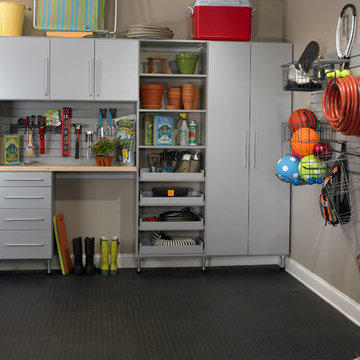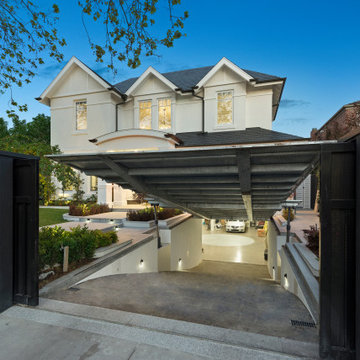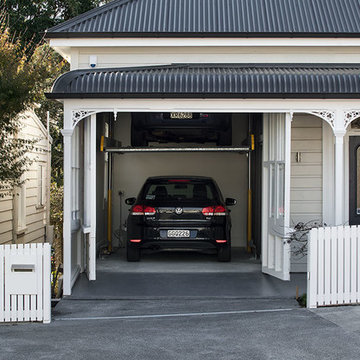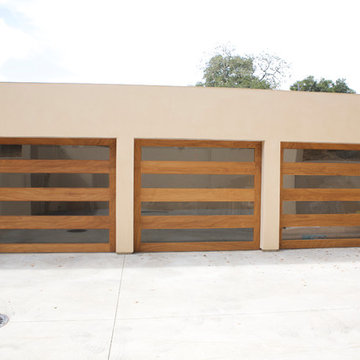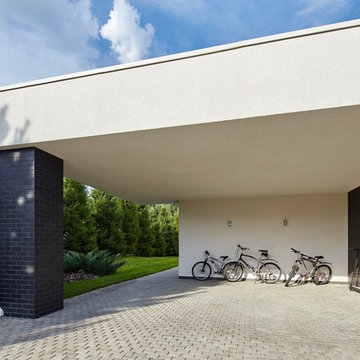Idées déco de garages contemporains
Trier par :
Budget
Trier par:Populaires du jour
121 - 140 sur 12 257 photos
1 sur 3
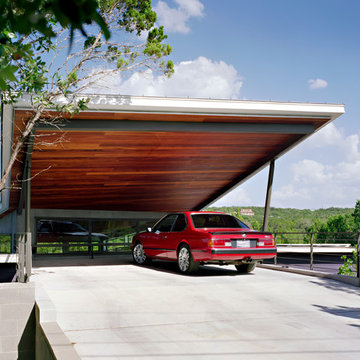
The roof of the carport extends out in a grand, modern gesture of welcome to the driver coming home.
Cette image montre un grand garage attenant design.
Cette image montre un grand garage attenant design.
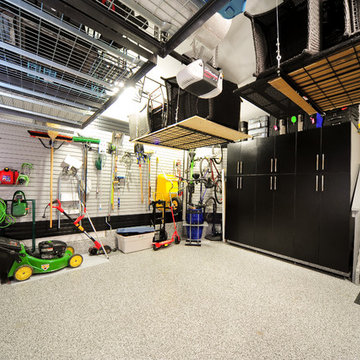
This garage features various storage solutions. Overhead shelving racks hung from the ceiling for storage of seasonal items. Racks and hooks installed on the wall for vertical storage solutions to organize gardening and yard equipment. Industrial cabinets can store sporting goods and tools out of sight. Luggage is neatly stacked on top of the cabinets. Bicycles are hung up out of the way in a corner, but are easy to access. F8 Photography
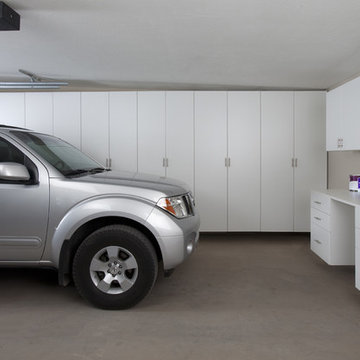
Photography by Michael Woodall
Cette photo montre un garage pour une voiture tendance.
Cette photo montre un garage pour une voiture tendance.
Trouvez le bon professionnel près de chez vous
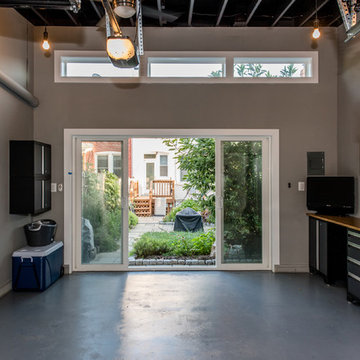
A painted and coated concrete floor transitions to pavers that connect the backyard to the home. A TV on the work bench lets the homeowners watch sports and other shows during parties.
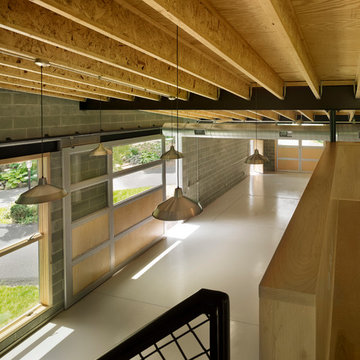
Halkin Photography
Idées déco pour un garage pour trois voitures contemporain de taille moyenne avec un bureau, studio ou atelier.
Idées déco pour un garage pour trois voitures contemporain de taille moyenne avec un bureau, studio ou atelier.
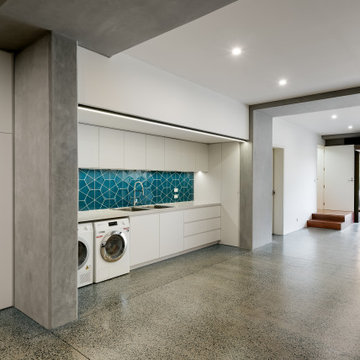
Boulevard House is an expansive, light filled home for a young family to grow into. It’s located on a steep site in Ivanhoe, Melbourne. The home takes advantage of a beautiful northern aspect, along with stunning views to trees along the Yarra River, and to the city beyond. Two east-west pavilions, linked by a central circulation core, use passive solar design principles to allow all rooms in the house to take advantage of north sun and cross ventilation, while creating private garden areas and allowing for beautiful views.
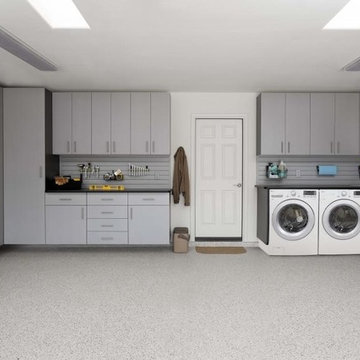
Exemple d'un garage pour deux voitures attenant tendance de taille moyenne avec un bureau, studio ou atelier.
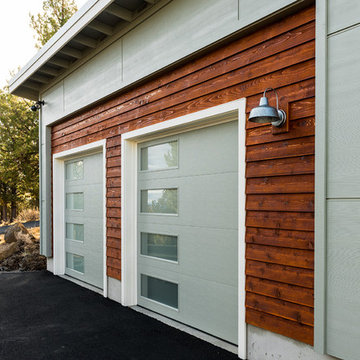
Steve Tague
Cette photo montre un garage pour deux voitures séparé tendance de taille moyenne.
Cette photo montre un garage pour deux voitures séparé tendance de taille moyenne.
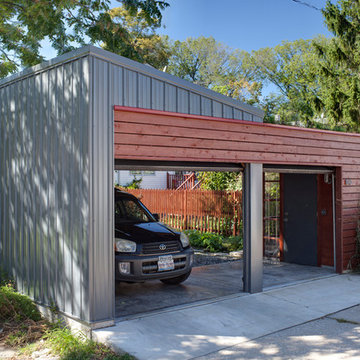
Eric Hausman
Cette image montre un garage design de taille moyenne.
Cette image montre un garage design de taille moyenne.
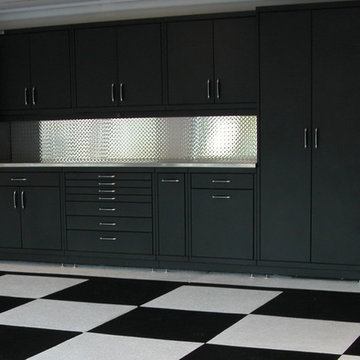
Steel Cabinetry and metal backsplash. Checkered tile flooring. Garage Solutions, Inc.
Idées déco pour un grand garage attenant contemporain avec un bureau, studio ou atelier.
Idées déco pour un grand garage attenant contemporain avec un bureau, studio ou atelier.
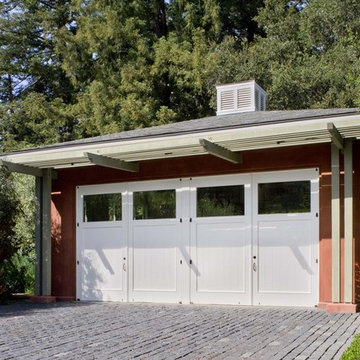
Guest House Garage + Courtyard. Cathy Schwabe, AIA. Designed while at EHDD Architects. Photograph by David Wakely
Aménagement d'un garage pour deux voitures contemporain.
Aménagement d'un garage pour deux voitures contemporain.
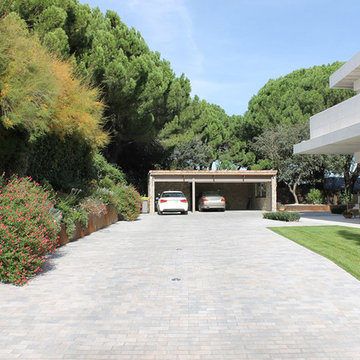
Santiago Martinez
Aménagement d'un garage pour trois voitures séparé contemporain de taille moyenne.
Aménagement d'un garage pour trois voitures séparé contemporain de taille moyenne.
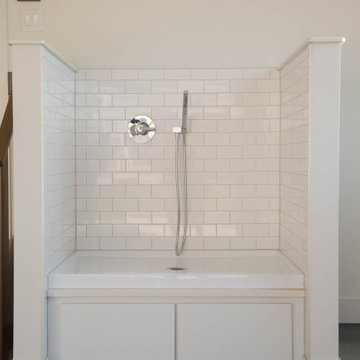
The home's garage features four bays, a dog wash station and epoxy floors.
Idée de décoration pour un très grand garage pour quatre voitures ou plus attenant design.
Idée de décoration pour un très grand garage pour quatre voitures ou plus attenant design.
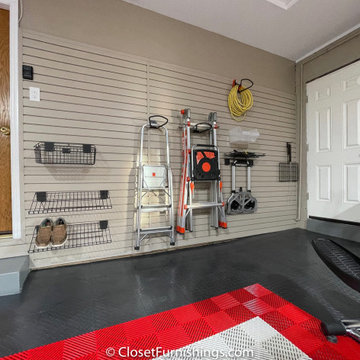
Complete makeover of concrete masonry unit space with center floor drain presenting cracked and sprawled concrete.
Project required thin coat of polymer added concrete surface repair, three push peers to stabilize south east corner of masonry wall on bedrock and new windows. Makeover includes taupe HandiWall wall, matching taupe paint to ceiling, frequency cabinet material, 11 foot long one-piece maple butcher block top, over counter flush mounted LED lighting and snap down floor with diamond pattern tiles on perimeter and free flow open weave tiles in center for snow melting and water runoff of cars to drain under floor while top surface stays clean and dry. One piece pulled down screen retractable door by advance screen works.
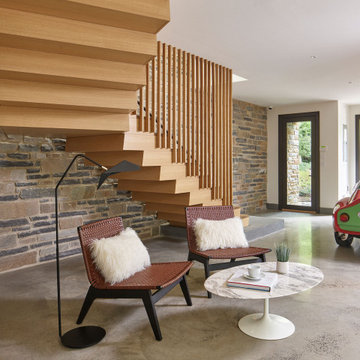
Archer & Buchanan designed a standalone garage in Gladwyne to hold a client’s vintage car collection. The new structure is set into the hillside running adjacent to the driveway of the residence. It acts conceptually as a “gate house” of sorts, enhancing the arrival experience and creating a courtyard feel through its relationship to the existing home. The ground floor of the garage features telescoping glass doors that provide easy entry and exit for the classic roadsters while also allowing them to be showcased and visible from the house. A contemporary loft suite, accessible by a custom-designed contemporary wooden stair, accommodates guests as needed. Overlooking the 2-story car space, the suite includes a sitting area with balcony, kitchenette, and full bath. The exterior design of the garage incorporates a stone base, vertical siding and a zinc standing seam roof to visually connect the structure to the aesthetic of the existing 1950s era home.
Idées déco de garages contemporains
7
