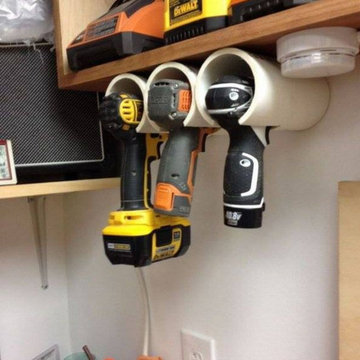Idées déco de garages craftsman avec un bureau, studio ou atelier
Trier par :
Budget
Trier par:Populaires du jour
1 - 20 sur 273 photos
1 sur 3
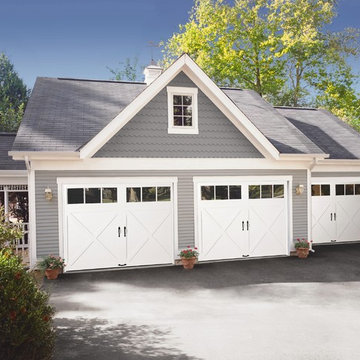
Idées déco pour un grand garage pour trois voitures séparé craftsman avec un bureau, studio ou atelier.
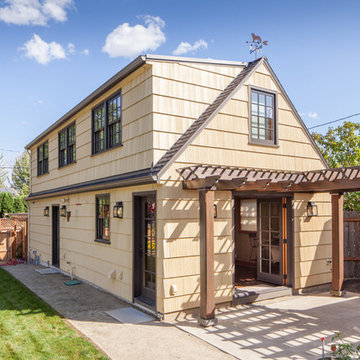
The homeowner of this old, detached garage wanted to create a functional living space with a kitchen, bathroom and second-story bedroom, while still maintaining a functional garage space. We salvaged hickory wood for the floors and built custom fir cabinets in the kitchen with patchwork tile backsplash and energy efficient appliances. As a historical home but without historical requirements, we had fun blending era-specific elements like traditional wood windows, French doors, and wood garage doors with modern elements like solar panels on the roof and accent lighting in the stair risers. In preparation for the next phase of construction (a full kitchen remodel and addition to the main house), we connected the plumbing between the main house and carriage house to make the project more cost-effective. We also built a new gate with custom stonework to match the trellis, expanded the patio between the main house and garage, and installed a gas fire pit to seamlessly tie the structures together and provide a year-round outdoor living space.
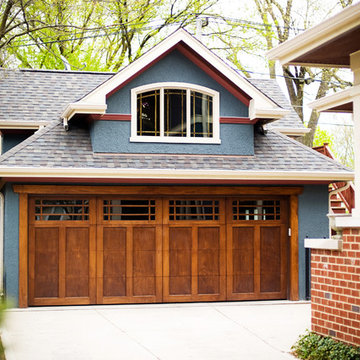
Heidi Peters Photography
Idée de décoration pour un garage pour deux voitures séparé craftsman avec un bureau, studio ou atelier.
Idée de décoration pour un garage pour deux voitures séparé craftsman avec un bureau, studio ou atelier.

The goal was to build a carriage house with space for guests, additional vehicles and outdoor furniture storage. The exterior design would match the main house.
Special features of the outbuilding include a custom pent roof over the main overhead door, fir beams and bracketry, copper standing seam metal roof, and low voltage LED feature lighting. A thin stone veneer was installed on the exterior to match the main house.
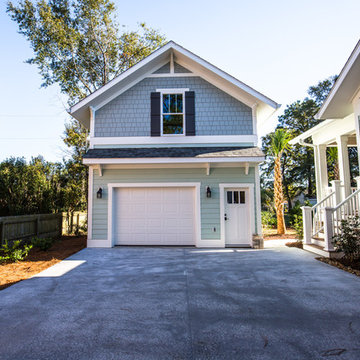
Réalisation d'un garage pour une voiture séparé craftsman de taille moyenne avec un bureau, studio ou atelier.
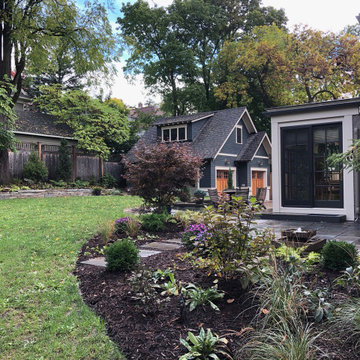
A new garage was built with improved, integrated landscaping to connect to the house and retain a beautiful backyard. The two-car garage is larger than the one it replaces and positioned strategically for better backing up and maneuvering. It stylistically coordinates with the house and provides 290 square feet of attic storage. Stone paving connects the drive, path, and outdoor patio which is off of the home’s sun room. Low stone walls and pavers are used to define areas of plantings and yard.
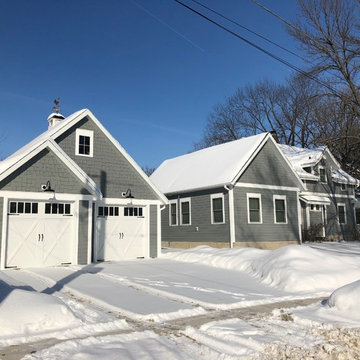
Michelle Marine
Inspiration pour un garage pour deux voitures séparé craftsman avec un bureau, studio ou atelier.
Inspiration pour un garage pour deux voitures séparé craftsman avec un bureau, studio ou atelier.
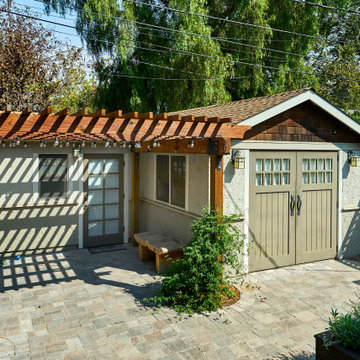
This former garage is now an accessory dwelling unit (ADU) with its own bathroom and kitchenette.
Exemple d'un petit garage pour une voiture séparé craftsman avec un bureau, studio ou atelier.
Exemple d'un petit garage pour une voiture séparé craftsman avec un bureau, studio ou atelier.
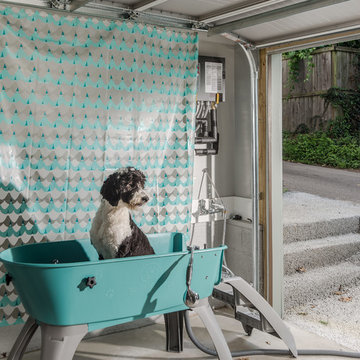
Garage on lower level and apartment above. There is space in the garage to give the pup a bath!
studiⓞbuell, Photography
Cette photo montre un garage pour deux voitures séparé craftsman avec un bureau, studio ou atelier.
Cette photo montre un garage pour deux voitures séparé craftsman avec un bureau, studio ou atelier.
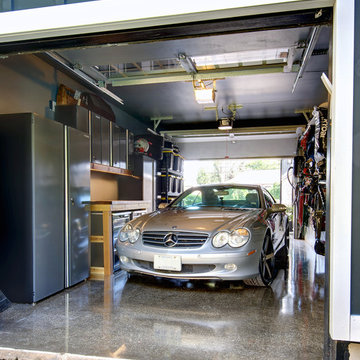
Andrew Snow Photography
Réalisation d'un petit garage attenant craftsman avec un bureau, studio ou atelier.
Réalisation d'un petit garage attenant craftsman avec un bureau, studio ou atelier.
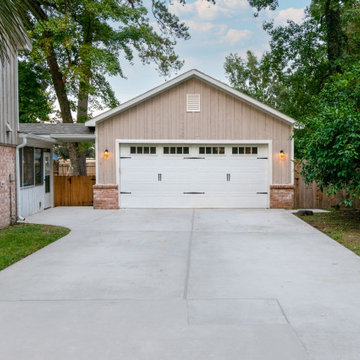
This 4 car garage with workshop a design build project to provide the largest garage possible while still maintaining a large backyard and plenty of open space for the septic field. The garage is a 4 car stacked with a bathroom and a workshop that can hold one car that follows the property line. The front garage has a 10' plate height with the front half with a 9' ceiling with a loft for storage and the back half is open rafter so there is room for a car lift. Workshop is open rafter except the back room that is conditioned.
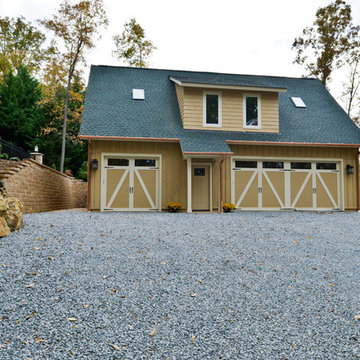
June Stanich
Cette image montre un garage pour trois voitures séparé craftsman de taille moyenne avec un bureau, studio ou atelier.
Cette image montre un garage pour trois voitures séparé craftsman de taille moyenne avec un bureau, studio ou atelier.
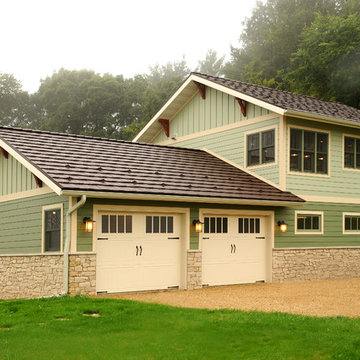
Two car garage with multi-level studio space.
Inspiration pour un garage pour deux voitures séparé craftsman de taille moyenne avec un bureau, studio ou atelier.
Inspiration pour un garage pour deux voitures séparé craftsman de taille moyenne avec un bureau, studio ou atelier.
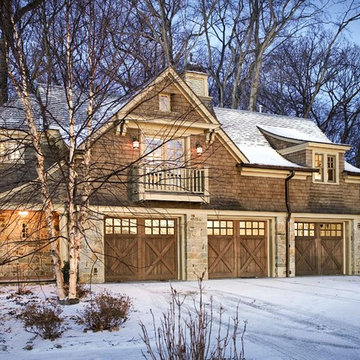
Shingle style and craftsman detailing. Beautiful stone first story with 2nd living area.
Aménagement d'un petit garage pour trois voitures séparé craftsman avec un bureau, studio ou atelier.
Aménagement d'un petit garage pour trois voitures séparé craftsman avec un bureau, studio ou atelier.
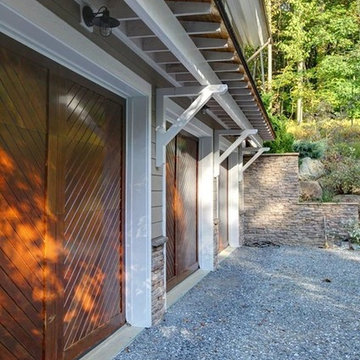
Idée de décoration pour un grand garage pour trois voitures séparé craftsman avec un bureau, studio ou atelier.
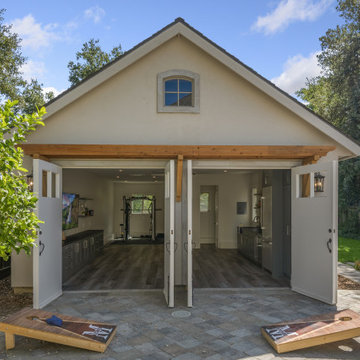
This Modern Willow Glen family wanted a fun hang out place for their pre-teen kids, an entertainment area for weekend BBQ's and have capabilities as a workout space.
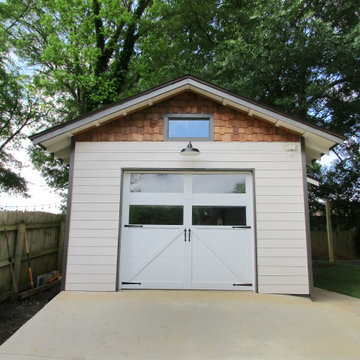
Cette image montre un garage pour une voiture séparé craftsman avec un bureau, studio ou atelier.
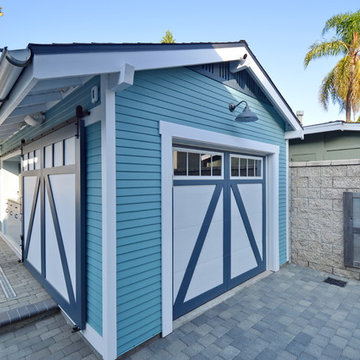
Exemple d'un garage pour une voiture séparé craftsman avec un bureau, studio ou atelier.
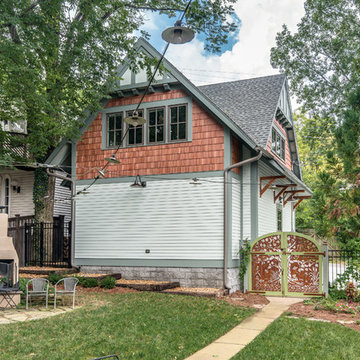
This apartment is located above a detached garage in the Belmont historic area. The detached structure was designed to compliment the existing residence (which you can see in the background.)
studiⓞbuell, Photography
Idées déco de garages craftsman avec un bureau, studio ou atelier
1
