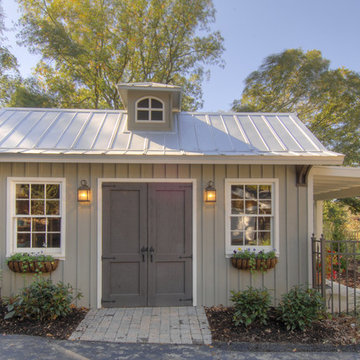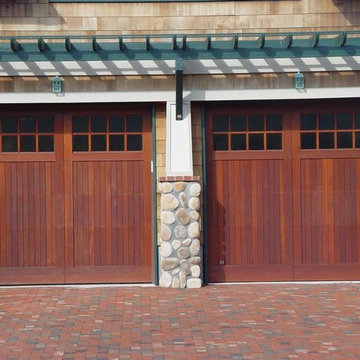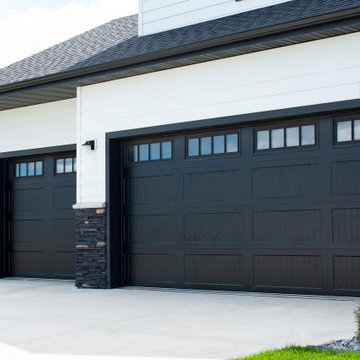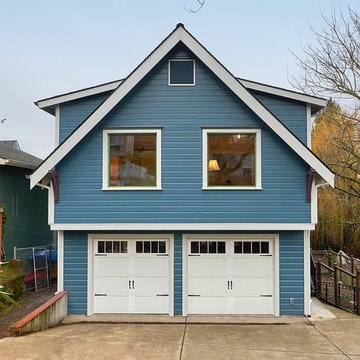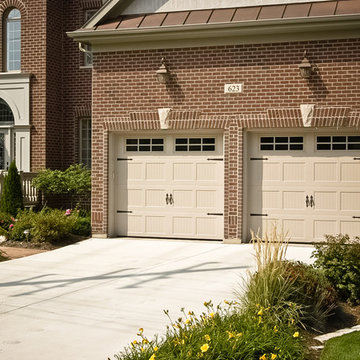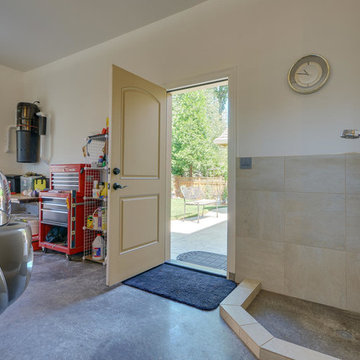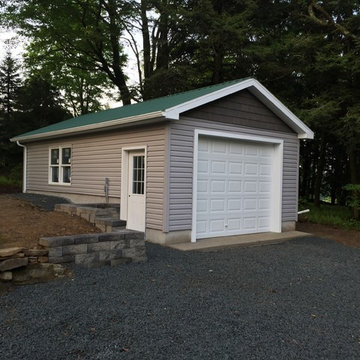Idées déco de garages craftsman
Trier par :
Budget
Trier par:Populaires du jour
101 - 120 sur 5 522 photos
1 sur 2
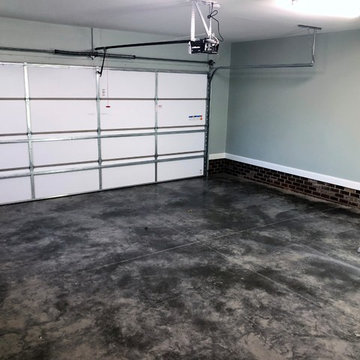
The Tanglewood is a Donald A. Gardner plan with three bedrooms and two bathrooms. This 2,500 square foot home is near completion and custom built in Grey Fox Forest in Shelby, NC. Like the Smart Construction, Inc. Facebook page or follow us on Instagram at scihomes.dream.build.live to follow the progress of other Craftsman Style homes. DREAM. BUILD. LIVE. www.smartconstructionhomes.com
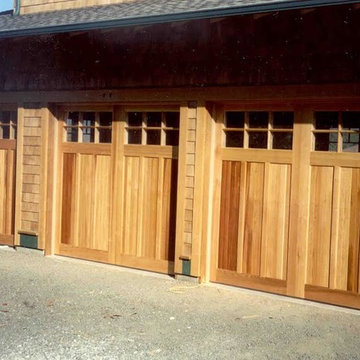
Réalisation d'un grand garage pour trois voitures attenant craftsman.
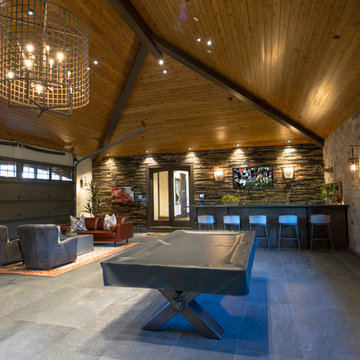
J Grammling Photos
Cette image montre un très grand garage attenant craftsman avec un bureau, studio ou atelier.
Cette image montre un très grand garage attenant craftsman avec un bureau, studio ou atelier.
Trouvez le bon professionnel près de chez vous
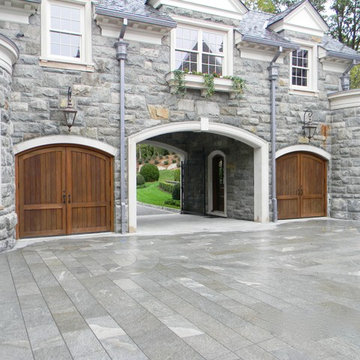
Aménagement d'un grand garage pour deux voitures attenant craftsman avec une porte cochère.
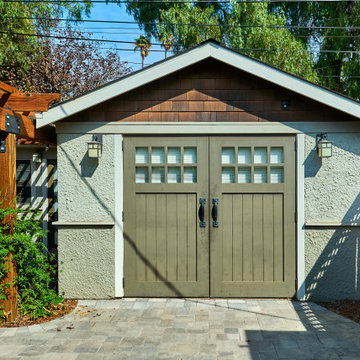
This former garage is now an accessory dwelling unit (ADU) with its own bathroom and kitchenette.
Idée de décoration pour un petit garage pour une voiture séparé craftsman avec un bureau, studio ou atelier.
Idée de décoration pour un petit garage pour une voiture séparé craftsman avec un bureau, studio ou atelier.
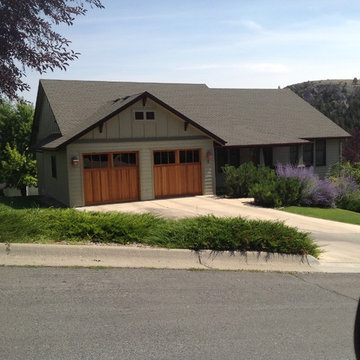
Idée de décoration pour un garage attenant craftsman de taille moyenne.
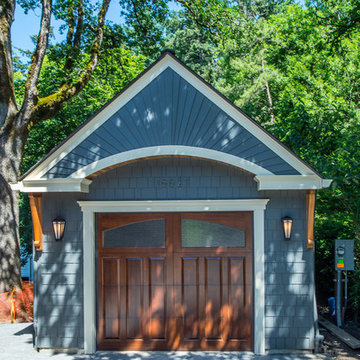
The use of a new front porch over entry door, mimicked over new garage façade, with fanned vertical siding and cedar tongue and groove soffits and corbels, and then dressed up with vintage light fixtures, make you want to discover what’s inside.
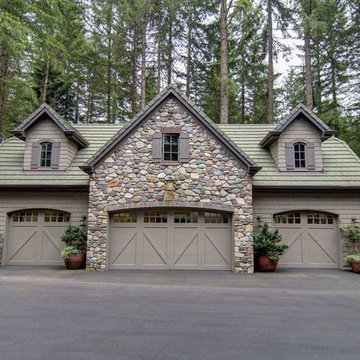
Exemple d'un grand garage pour quatre voitures ou plus séparé craftsman avec un bureau, studio ou atelier.
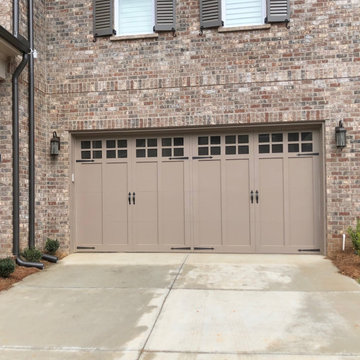
Wilmington 4P w/ 16-LEP Glass Top
Inspiration pour un garage pour deux voitures craftsman.
Inspiration pour un garage pour deux voitures craftsman.
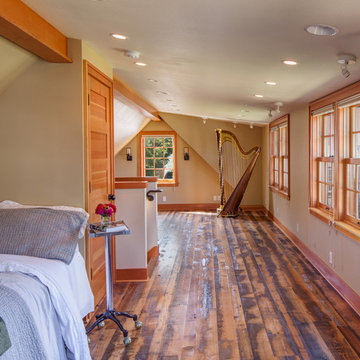
The homeowner of this old, detached garage wanted to create a functional living space with a kitchen, bathroom and second-story bedroom, while still maintaining a functional garage space. We salvaged hickory wood for the floors and built custom fir cabinets in the kitchen with patchwork tile backsplash and energy efficient appliances. As a historical home but without historical requirements, we had fun blending era-specific elements like traditional wood windows, French doors, and wood garage doors with modern elements like solar panels on the roof and accent lighting in the stair risers. In preparation for the next phase of construction (a full kitchen remodel and addition to the main house), we connected the plumbing between the main house and carriage house to make the project more cost-effective. We also built a new gate with custom stonework to match the trellis, expanded the patio between the main house and garage, and installed a gas fire pit to seamlessly tie the structures together and provide a year-round outdoor living space.
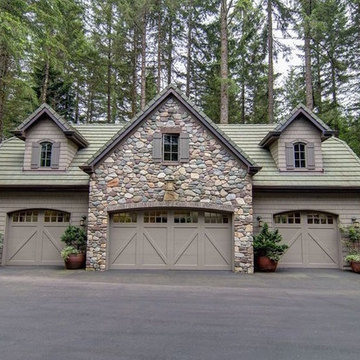
Réalisation d'un très grand garage pour quatre voitures ou plus séparé craftsman avec un bureau, studio ou atelier.
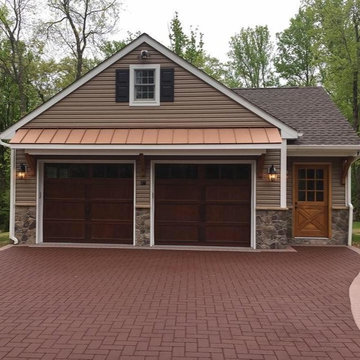
Exemple d'un grand garage pour deux voitures séparé craftsman avec un bureau, studio ou atelier.
Idées déco de garages craftsman
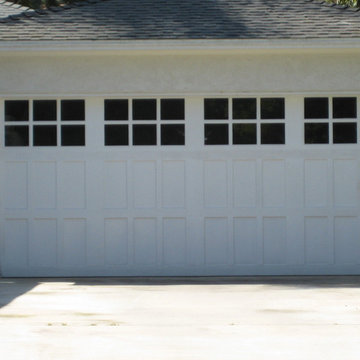
Painted White Wood Sectional
Aménagement d'un garage pour deux voitures attenant craftsman.
Aménagement d'un garage pour deux voitures attenant craftsman.
6
