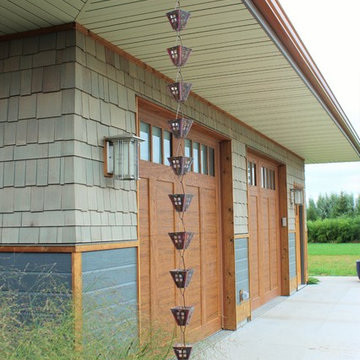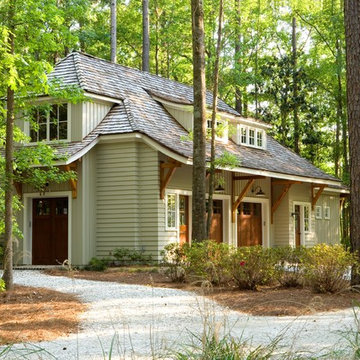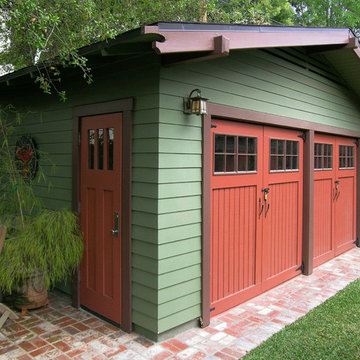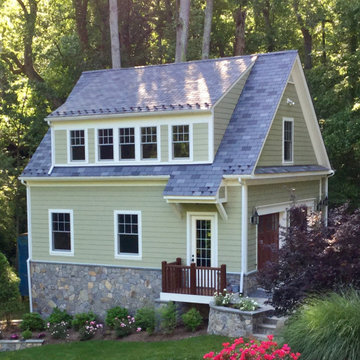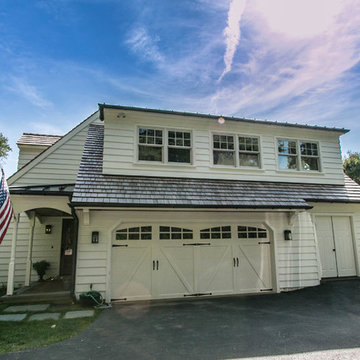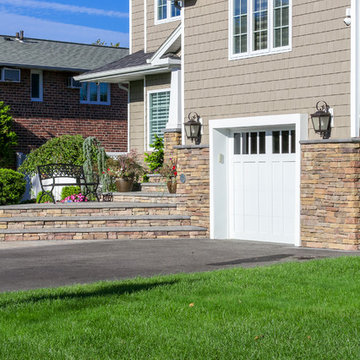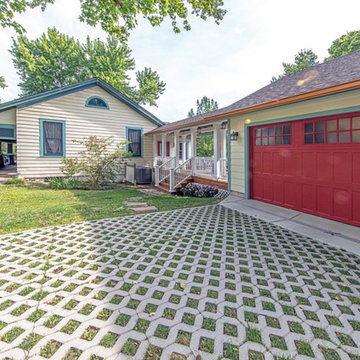Idées déco de garages craftsman verts
Trier par :
Budget
Trier par:Populaires du jour
1 - 20 sur 442 photos
1 sur 3
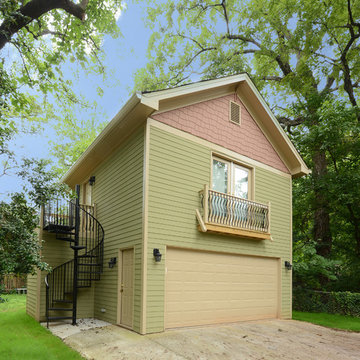
Josh Vick Photography
Cette photo montre un garage pour deux voitures séparé craftsman de taille moyenne.
Cette photo montre un garage pour deux voitures séparé craftsman de taille moyenne.
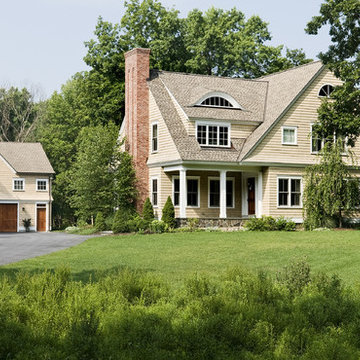
Rob Karosis
Exemple d'un garage pour deux voitures séparé craftsman de taille moyenne.
Exemple d'un garage pour deux voitures séparé craftsman de taille moyenne.

The goal was to build a carriage house with space for guests, additional vehicles and outdoor furniture storage. The exterior design would match the main house.
Special features of the outbuilding include a custom pent roof over the main overhead door, fir beams and bracketry, copper standing seam metal roof, and low voltage LED feature lighting. A thin stone veneer was installed on the exterior to match the main house.
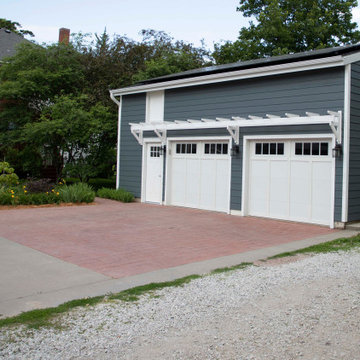
New garage front with new doors, aesthetic overhang, siding, roof and gutters, windows, and solar panels. Photo credit: Krystal Rash.
Réalisation d'un grand garage pour deux voitures séparé craftsman.
Réalisation d'un grand garage pour deux voitures séparé craftsman.
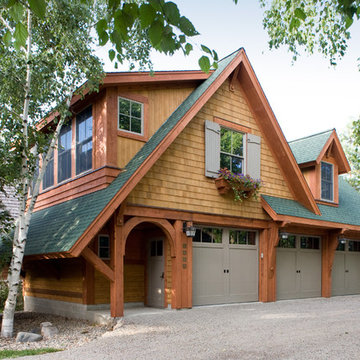
Photo by Shelley Paulson
Idée de décoration pour un garage pour trois voitures craftsman.
Idée de décoration pour un garage pour trois voitures craftsman.
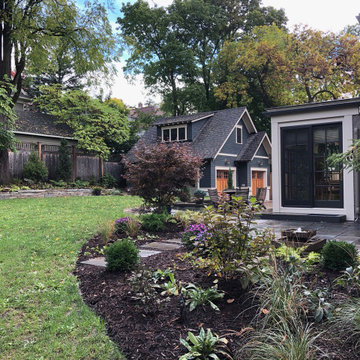
A new garage was built with improved, integrated landscaping to connect to the house and retain a beautiful backyard. The two-car garage is larger than the one it replaces and positioned strategically for better backing up and maneuvering. It stylistically coordinates with the house and provides 290 square feet of attic storage. Stone paving connects the drive, path, and outdoor patio which is off of the home’s sun room. Low stone walls and pavers are used to define areas of plantings and yard.
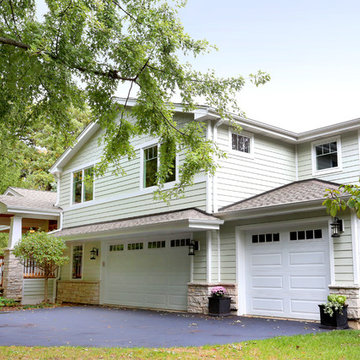
The architectural appeal of this split-level home was greatly improved with a front porch addition and reinvention of the entryway. Additionally, the addition of a third-car garage and walk-in close above revised the scale of the home, creating an Arts & Crafts feel. The project also included new garage doors, fiber cement siding, windows, natural stone and architectural details.
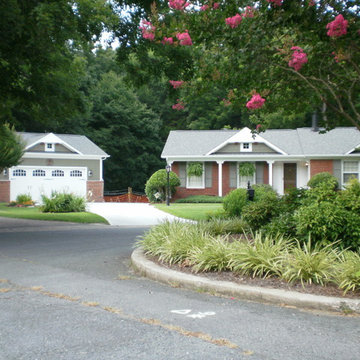
Added gable roof accents to existing ranch home to add character and to match the new detached garage addition
Aménagement d'un garage pour deux voitures séparé craftsman.
Aménagement d'un garage pour deux voitures séparé craftsman.
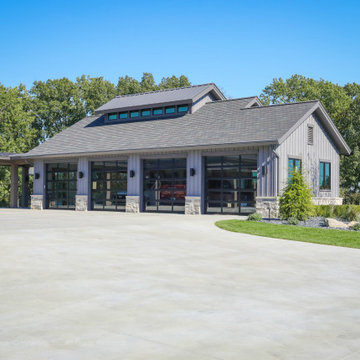
4-stall attached garage serves the home. Clerestory windows in the gable. Reflective glass in the overhead doors.
General Contracting by Martin Bros. Contracting, Inc.; James S. Bates, Architect; Interior Design by InDesign; Photography by Marie Martin Kinney.
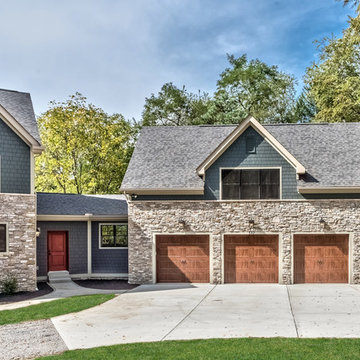
Craftsman style home by Executive Developers. Features stone and James Hardie shake. Black Pella Windows. Cobblestone trim. Located in Bradford Woods, just outside of Pittsburgh.
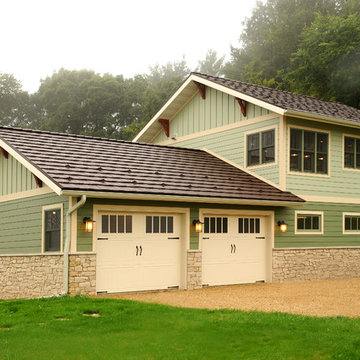
Two car garage with multi-level studio space.
Inspiration pour un garage pour deux voitures séparé craftsman de taille moyenne avec un bureau, studio ou atelier.
Inspiration pour un garage pour deux voitures séparé craftsman de taille moyenne avec un bureau, studio ou atelier.
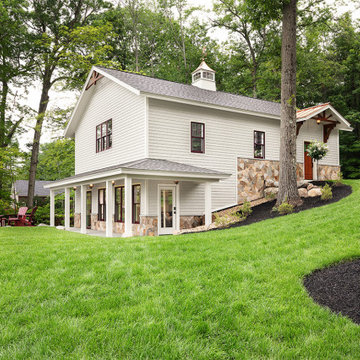
The goal was to build a carriage house with space for guests, additional vehicles and outdoor furniture storage. The exterior design would match the main house.
Special features of the outbuilding include a custom pent roof over the main overhead door, fir beams and bracketry, copper standing seam metal roof, and low voltage LED feature lighting. A thin stone veneer was installed on the exterior to match the main house.
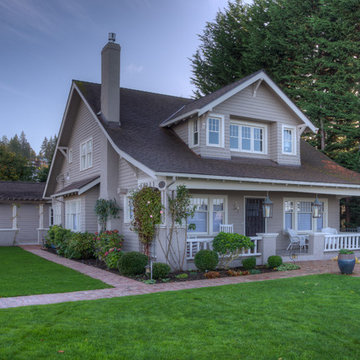
Photography by Lucas Henning.
Idées déco pour un garage craftsman.
Idées déco pour un garage craftsman.
Idées déco de garages craftsman verts
1
