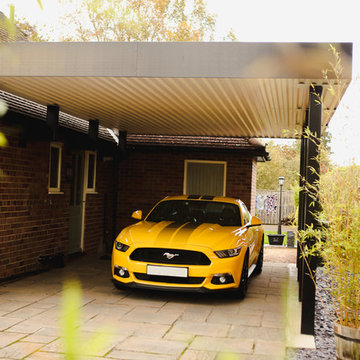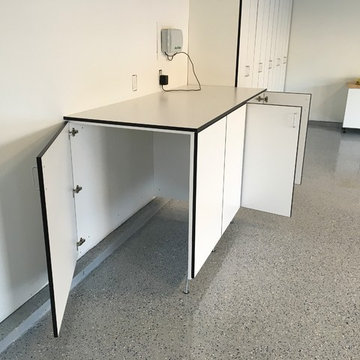Idées déco de garages de taille moyenne
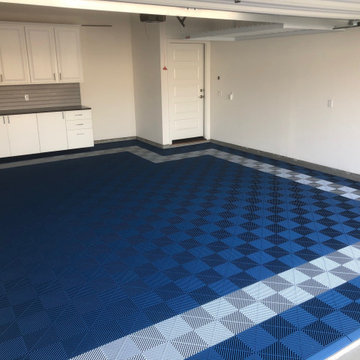
We put down a custom PremierTrax floor, added garage cabinets, wall organization, and an overhead storage rack. Your floor could look this great with a simple call to us!
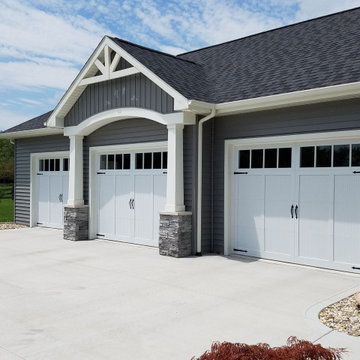
Inspiration pour un garage pour trois voitures attenant traditionnel de taille moyenne.
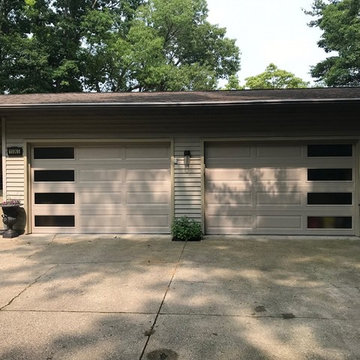
If you're looking for an affordable garage door with a mid century modern or contemporary flair, there's no better way than to simply add a vertical window design to the door. Shown here are traditional (and budget-friendly!) long panel steel garage doors with windows arranged vertically on opposite sides of each door, giving the mid century ranch a whole new vibe. | Project and Photo Credits: Pro-Lift Garage Doors Grand Rapids
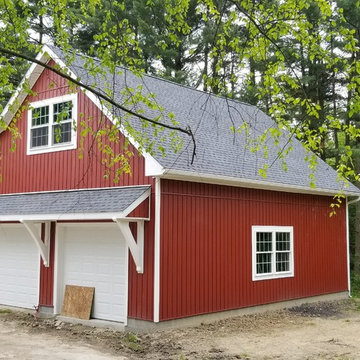
Block foundation garage with second floor man cave.
Exemple d'un garage pour trois voitures séparé nature de taille moyenne avec un bureau, studio ou atelier.
Exemple d'un garage pour trois voitures séparé nature de taille moyenne avec un bureau, studio ou atelier.
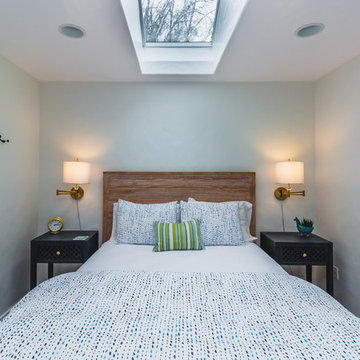
Pool house / guest house makeover. Complete remodel of bathroom. New lighting, paint, furniture, window coverings, and accessories.
Idée de décoration pour un garage séparé bohème de taille moyenne avec un bureau, studio ou atelier.
Idée de décoration pour un garage séparé bohème de taille moyenne avec un bureau, studio ou atelier.
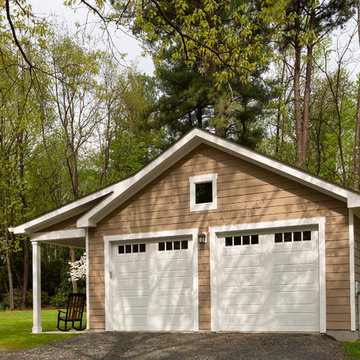
Our clients in Centreville, VA were looking add a detached garage to their Northern Virginia home that matched their current home both aesthetically and in charm. The homeowners wanted an open porch to enjoy the beautiful setting of their backyard. The finished project looks as if it has been with the home all along.
Photos courtesy of Greg Hadley Photography http://www.greghadleyphotography.com/
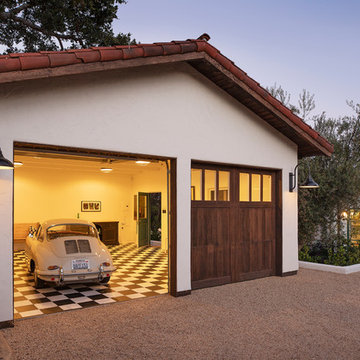
Jim Bartsch Photography
Cette image montre un garage pour deux voitures séparé méditerranéen de taille moyenne.
Cette image montre un garage pour deux voitures séparé méditerranéen de taille moyenne.
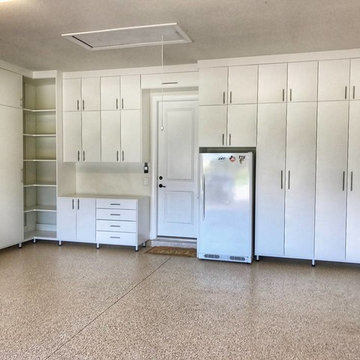
Exemple d'un garage pour deux voitures attenant moderne de taille moyenne.
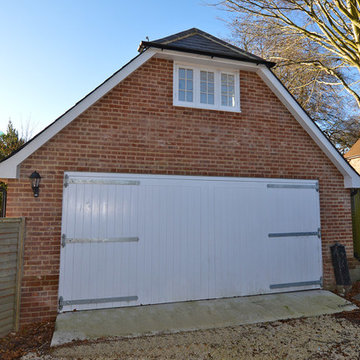
Idée de décoration pour un garage pour deux voitures séparé minimaliste de taille moyenne avec un bureau, studio ou atelier.
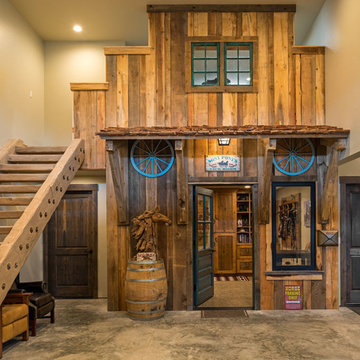
It all started with a picture of a worn, rustic turquoise door. From there, the homeowner grew her vision for her dream tack room. This old-west facade houses her tack room and a storage loft above with the door to the trophy room/man cave to the left and the guest apartment to the right.
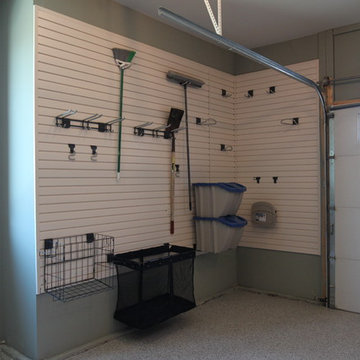
Finished Slatwall
Cette photo montre un garage pour deux voitures attenant industriel de taille moyenne.
Cette photo montre un garage pour deux voitures attenant industriel de taille moyenne.
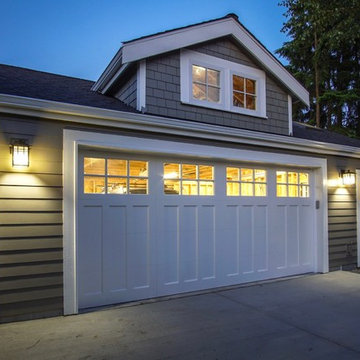
Evening view from driveway
Photo by homeowner
Cette photo montre un garage pour deux voitures séparé de taille moyenne avec un bureau, studio ou atelier.
Cette photo montre un garage pour deux voitures séparé de taille moyenne avec un bureau, studio ou atelier.
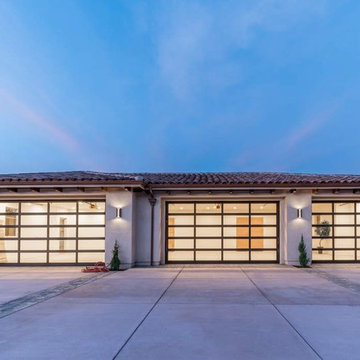
Offering 5200 sq. ft., this beautiful residence was thoughtfully laid out for privacy and comfort. The spacious and functional single level floorplan includes four bedroom suites and a fifth full bath that are strategically located in separate wings of the home.
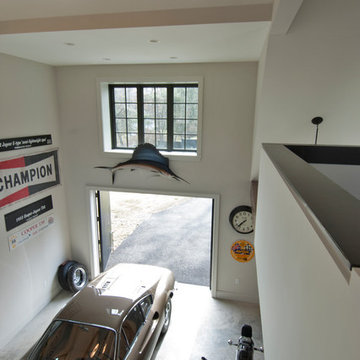
Two story interior with view from loft down to garage.
Idée de décoration pour un garage pour deux voitures séparé urbain de taille moyenne avec un bureau, studio ou atelier.
Idée de décoration pour un garage pour deux voitures séparé urbain de taille moyenne avec un bureau, studio ou atelier.
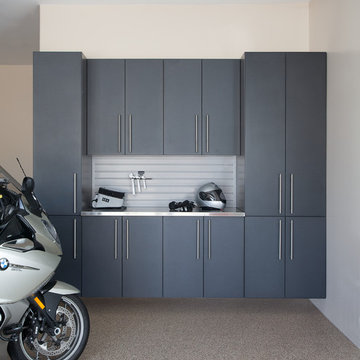
Granite colored garage cabinetry and slat wall installed to keep garage looking neat and clean.
Custom Closets Sarasota County Manatee County Custom Storage Sarasota County Manatee County
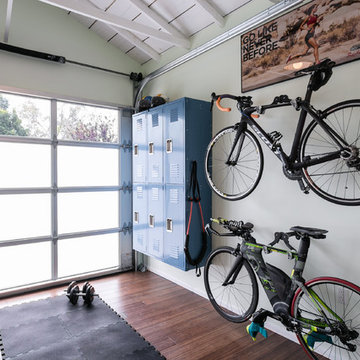
Katya Grozovskaya Photography
Aménagement d'un garage pour deux voitures attenant contemporain de taille moyenne avec un bureau, studio ou atelier.
Aménagement d'un garage pour deux voitures attenant contemporain de taille moyenne avec un bureau, studio ou atelier.
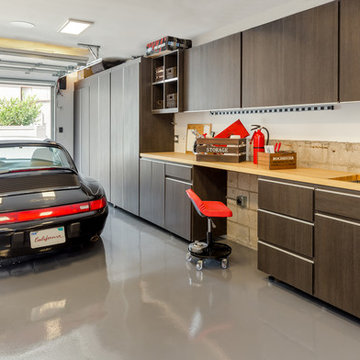
Our client approached us while he was in the process of purchasing his ½ lot detached unit in Hermosa Beach. He was drawn to a design / build approach because although he has great design taste, as a busy professional he didn’t have the time or energy to manage every detail involved in a home remodel. The property had been used as a rental unit and was in need of TLC. By bringing us onto the project during the purchase we were able to help assess the true condition of the home. Built in 1976, the 894 sq. ft. home had extensive termite and dry rot damage from years of neglect. The project required us to reframe the home from the inside out.
To design a space that your client will love you really need to spend time getting to know them. Our client enjoys entertaining small groups. He has a custom turntable and considers himself a mixologist. We opened up the space, space-planning for his custom turntable, to make it ideal for entertaining. The wood floor is reclaimed wood from manufacturing facilities. The reframing work also allowed us to make the roof a deck with an ocean view. The home is now a blend of the latest design trends and vintage elements and our client couldn’t be happier!
View the 'before' and 'after' images of this project at:
http://www.houzz.com/discussions/4189186/bachelors-whole-house-remodel-in-hermosa-beach-ca-part-1
http://www.houzz.com/discussions/4203075/m=23/bachelors-whole-house-remodel-in-hermosa-beach-ca-part-2
http://www.houzz.com/discussions/4216693/m=23/bachelors-whole-house-remodel-in-hermosa-beach-ca-part-3
Features: subway tile, reclaimed wood floors, quartz countertops, bamboo wood cabinetry, Ebony finish cabinets in kitchen
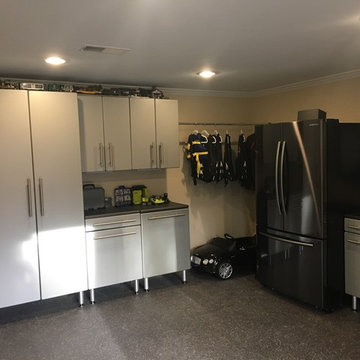
Inspiration pour un garage pour deux voitures attenant minimaliste de taille moyenne.
Idées déco de garages de taille moyenne
8
