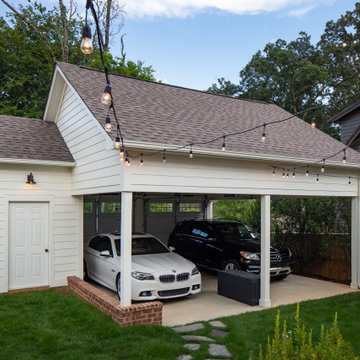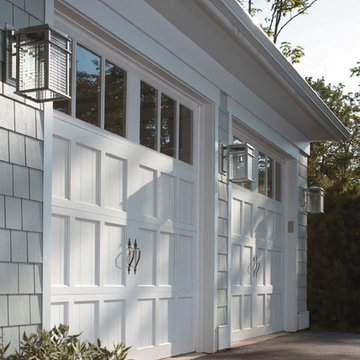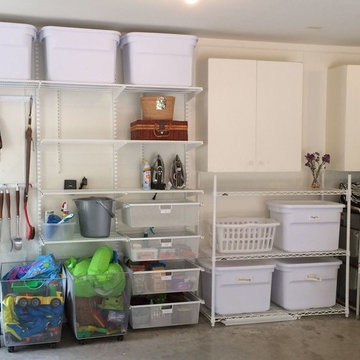Idées déco de garages de taille moyenne
Trier par :
Budget
Trier par:Populaires du jour
1 - 20 sur 2 350 photos
1 sur 3
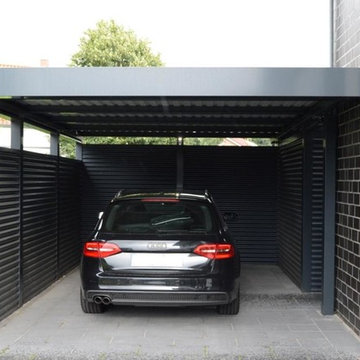
Stahlcarport von Schmiedekunstwerk. Das Carport besticht durch das beinahe unsichtbare Gefälle, der nicht zu sehenden Schraubverbindungen und der durchgehenden Blende.
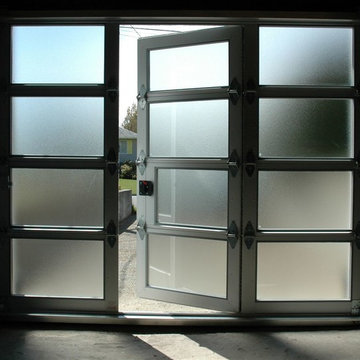
Custom colour Fullview WalkThru Garage Door protecting a private automobile collection in Phoenix, Arizona WalkThru Garage Doors Inc.
Aménagement d'un garage pour une voiture attenant contemporain de taille moyenne.
Aménagement d'un garage pour une voiture attenant contemporain de taille moyenne.

Rosedale ‘PARK’ is a detached garage and fence structure designed for a residential property in an old Toronto community rich in trees and preserved parkland. Located on a busy corner lot, the owner’s requirements for the project were two fold:
1) They wanted to manage views from passers-by into their private pool and entertainment areas while maintaining a connection to the ‘park-like’ public realm; and
2) They wanted to include a place to park their car that wouldn’t jeopardize the natural character of the property or spoil one’s experience of the place.
The idea was to use the new garage, fence, hard and soft landscaping together with the existing house, pool and two large and ‘protected’ trees to create a setting and a particular sense of place for each of the anticipated activities including lounging by the pool, cooking, dining alfresco and entertaining large groups of friends.
Using wood as the primary building material, the solution was to create a light, airy and luminous envelope around each component of the program that would provide separation without containment. The garage volume and fence structure, framed in structural sawn lumber and a variety of engineered wood products, are wrapped in a dark stained cedar skin that is at once solid and opaque and light and transparent.
The fence, constructed of staggered horizontal wood slats was designed for privacy but also lets light and air pass through. At night, the fence becomes a large light fixture providing an ambient glow for both the private garden as well as the public sidewalk. Thin striations of light wrap around the interior and exterior of the property. The wall of the garage separating the pool area and the parked car is an assembly of wood framed windows clad in the same fence material. When illuminated, this poolside screen transforms from an edge into a nearly transparent lantern, casting a warm glow by the pool. The large overhang gives the area by the by the pool containment and sense of place. It edits out the view of adjacent properties and together with the pool in the immediate foreground frames a view back toward the home’s family room. Using the pool as a source of light and the soffit of the overhang a reflector, the bright and luminous water shimmers and reflects light off the warm cedar plane overhead. All of the peripheral storage within the garage is cantilevered off of the main structure and hovers over native grade to significantly reduce the footprint of the building and minimize the impact on existing tree roots.
The natural character of the neighborhood inspired the extensive use of wood as the projects primary building material. The availability, ease of construction and cost of wood products made it possible to carefully craft this project. In the end, aside from its quiet, modern expression, it is well-detailed, allowing it to be a pragmatic storage box, an elevated roof 'garden', a lantern at night, a threshold and place of occupation poolside for the owners.
Photo: Bryan Groulx
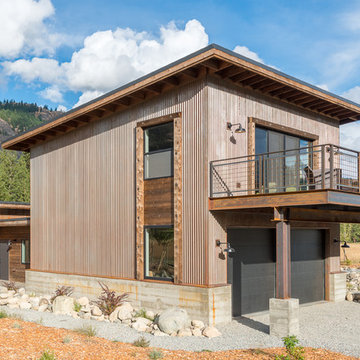
Two story garage. Bonus room above with deck facing south. Photography by Lucas Henning.
Cette image montre un garage pour deux voitures séparé urbain de taille moyenne avec un bureau, studio ou atelier.
Cette image montre un garage pour deux voitures séparé urbain de taille moyenne avec un bureau, studio ou atelier.
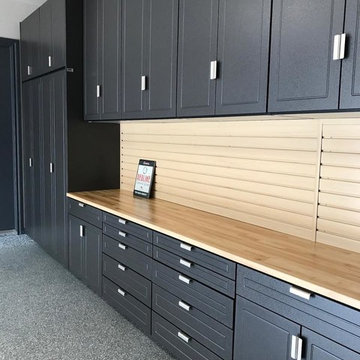
Cette image montre un garage pour deux voitures attenant design de taille moyenne avec un bureau, studio ou atelier.
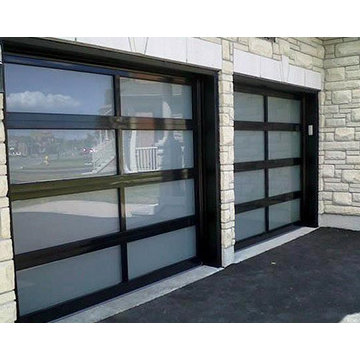
Cette image montre un garage pour deux voitures attenant minimaliste de taille moyenne.
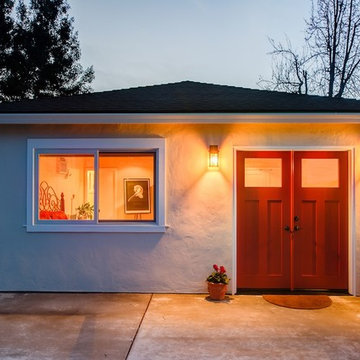
Treve Johnson
HDR Remodeling Inc. specializes in classic East Bay homes. Whole-house remodels, kitchen and bathroom remodeling, garage and basement conversions are our specialties. Our start-to-finish process -- from design concept to permit-ready plans to production -- will guide you along the way to make sure your project is completed on time and on budget and take the uncertainty and stress out of remodeling your home. Our philosophy -- and passion -- is to help our clients make their remodeling dreams come true.
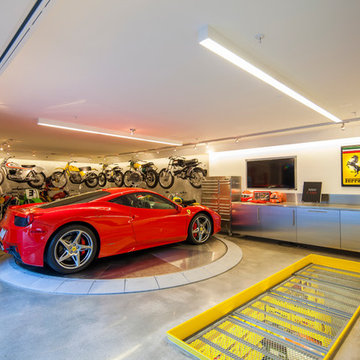
Steve Lerum
Exemple d'un garage pour une voiture tendance de taille moyenne avec un bureau, studio ou atelier.
Exemple d'un garage pour une voiture tendance de taille moyenne avec un bureau, studio ou atelier.
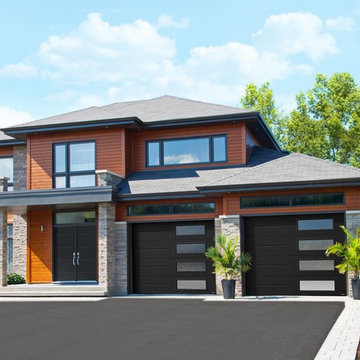
Garaga - Standard+ Vog, 9’ x 7’, Black, window layout: Right-side Harmony
Réalisation d'un garage pour deux voitures attenant design de taille moyenne.
Réalisation d'un garage pour deux voitures attenant design de taille moyenne.
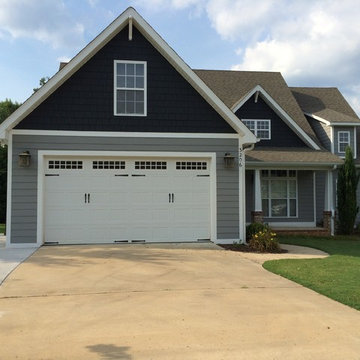
Stunning home in Opelika, Al that was a dingy yellow and the Owners wanted to freshen up. Paint colors are Sherwin Williams Super Paint on all siding and eaves
Greenback on the front dormers, Summit Grey on all siding and Pure White for the eaves, sofits and trim
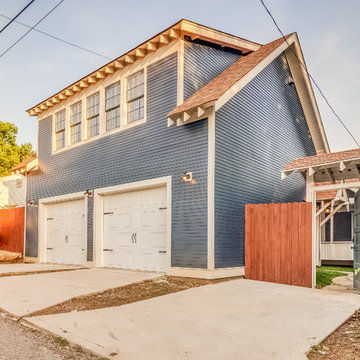
We built this Detached Accessory Dwelling Unit (DADU) for a customer with a thriving AirBnB business in Lockeland Springs in east Nashville. The oversized two car garage allows the customer to park two SUVs and a scooter for guests easily.
Garrett Buell
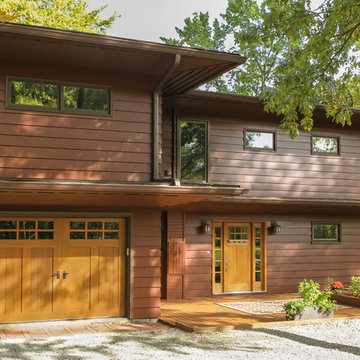
Réalisation d'un garage pour une voiture attenant vintage de taille moyenne.
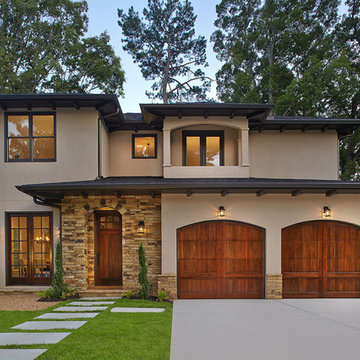
Clopay Reserve Wood Collection custom carriage house garage doors are a stunning architectural focal point on this Mediterranean inspired home in Atlanta. Designed by Price Residential Design. Built by Epic Development. Photo by Brian Gassel.
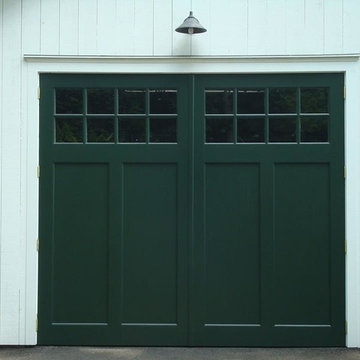
Idée de décoration pour un garage pour une voiture attenant tradition de taille moyenne.
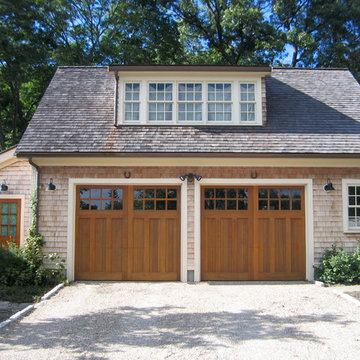
The garage is a free stranding carriage house, appropriate for the era of the house. The structure has a dormered loft on the second level as well as a very large wood bin on one side and a potting/storage shed on the other.
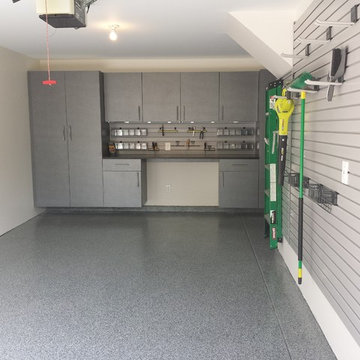
view from another angle; how to keep a small garage neat.
Cette photo montre un garage pour une voiture attenant chic de taille moyenne avec un bureau, studio ou atelier.
Cette photo montre un garage pour une voiture attenant chic de taille moyenne avec un bureau, studio ou atelier.
Idées déco de garages de taille moyenne
1
