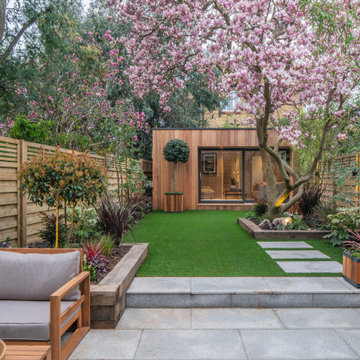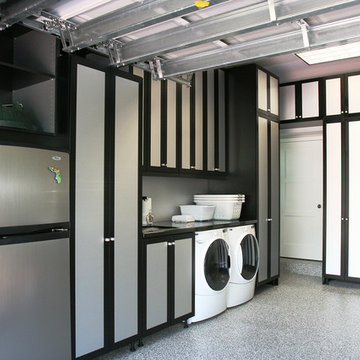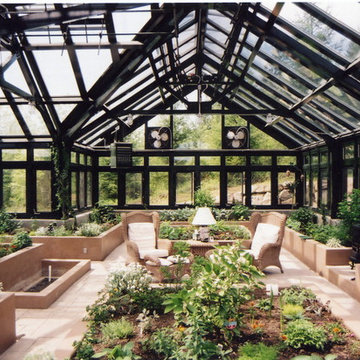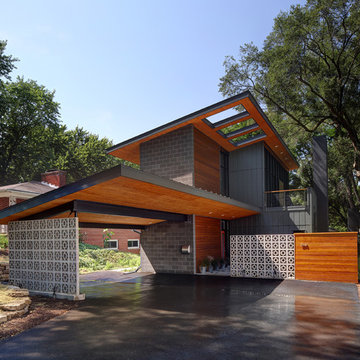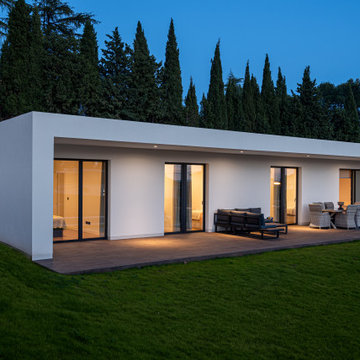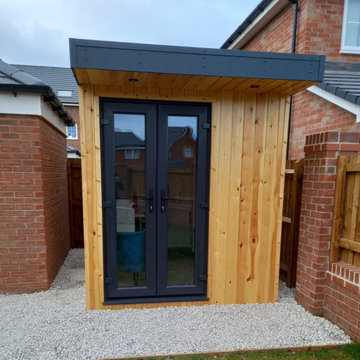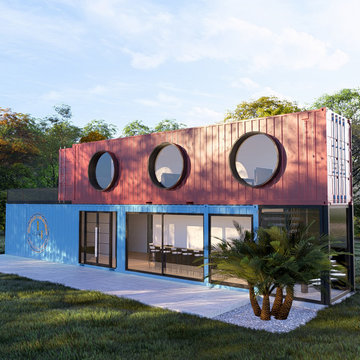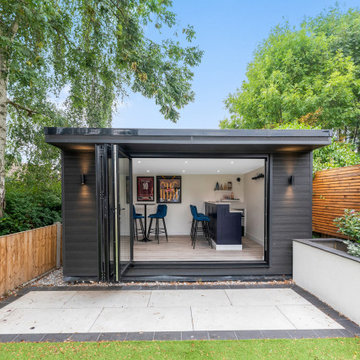Idées déco de garages et abris de jardin contemporains
Trier par :
Budget
Trier par:Populaires du jour
1 - 20 sur 20 130 photos
1 sur 2
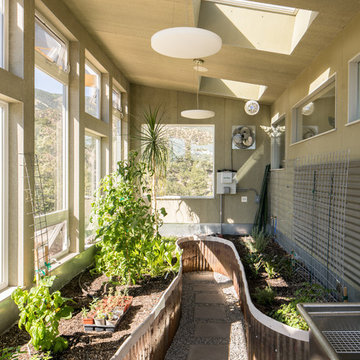
David Lauer Photography
Idées déco pour un abri de jardin attenant contemporain de taille moyenne.
Idées déco pour un abri de jardin attenant contemporain de taille moyenne.
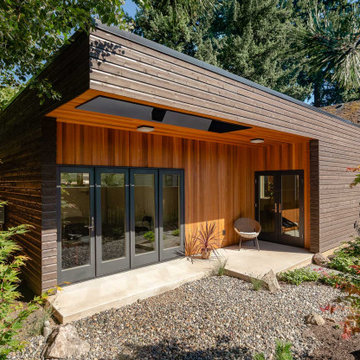
Exterior view of a an ADU inspired by japanese and scandinavian design. The covered back patio overlooks a japanese rock garden.
Idée de décoration pour un petit abri de jardin séparé design.
Idée de décoration pour un petit abri de jardin séparé design.
Trouvez le bon professionnel près de chez vous
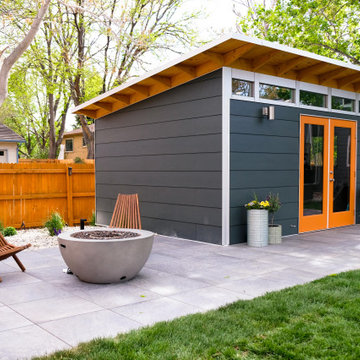
12x18 Signature Series Studio Shed
• Volcano Gray lap siding
• Yam doors
• Natural Eaves (no finish or paint)
• Lifestyle Interior Package
Réalisation d'un abri de jardin design de taille moyenne.
Réalisation d'un abri de jardin design de taille moyenne.

6 m x 5m garden studio with Western Red Cedar cladding installed.
Decorative Venetian plaster feature wall inside which creates a special ambience for this garden bar build.
Cantilever wraparound canopy with side walls to bridge decking which has been installed with composite planks.
Image courtesy of Immer.photo

A simple exterior with glass, steel, concrete, and stucco creates a welcoming vibe.
Réalisation d'une petite maison d'amis séparée design.
Réalisation d'une petite maison d'amis séparée design.
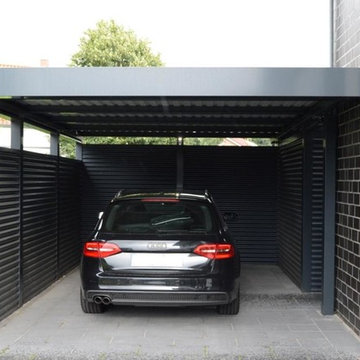
Stahlcarport von Schmiedekunstwerk. Das Carport besticht durch das beinahe unsichtbare Gefälle, der nicht zu sehenden Schraubverbindungen und der durchgehenden Blende.
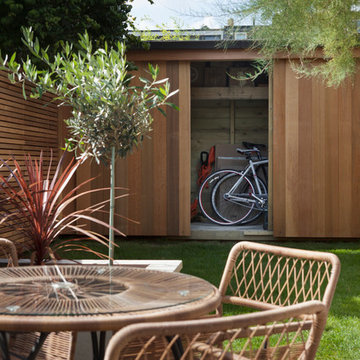
Nathalie Priem
Cette image montre un abri de jardin séparé design de taille moyenne.
Cette image montre un abri de jardin séparé design de taille moyenne.
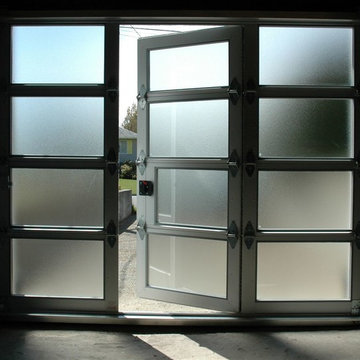
Custom colour Fullview WalkThru Garage Door protecting a private automobile collection in Phoenix, Arizona WalkThru Garage Doors Inc.
Aménagement d'un garage pour une voiture attenant contemporain de taille moyenne.
Aménagement d'un garage pour une voiture attenant contemporain de taille moyenne.
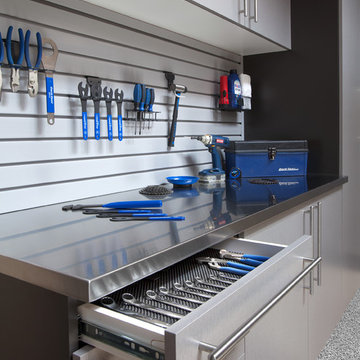
Stainless workbench with silver finished cabinets and stainless drawer and cabinet door pulls.
Exemple d'un garage attenant tendance.
Exemple d'un garage attenant tendance.
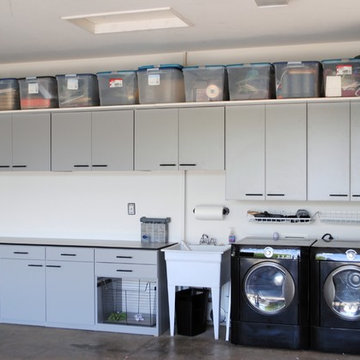
Laundry basket close to sink and washer / dryer
Aménagement d'un garage contemporain.
Aménagement d'un garage contemporain.

The Mazama Cabin is located at the end of a beautiful meadow in the Methow Valley, on the east slope of the North Cascades Mountains in Washington state. The 1500 SF cabin is a superb place for a weekend get-a-way, with a garage below and compact living space above. The roof is “lifted” by a continuous band of clerestory windows, and the upstairs living space has a large glass wall facing a beautiful view of the mountain face known locally as Goat Wall. The project is characterized by sustainable cedar siding and
recycled metal roofing; the walls and roof have 40% higher insulation values than typical construction.
The cabin will become a guest house when the main house is completed in late 2012.
Idées déco de garages et abris de jardin contemporains
1



