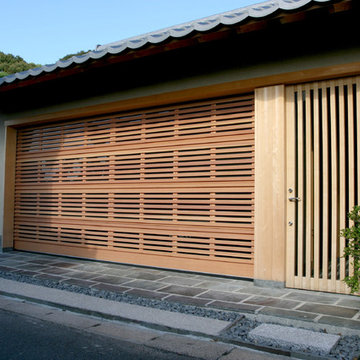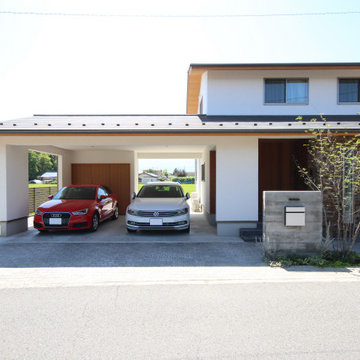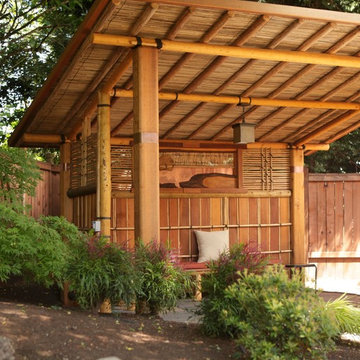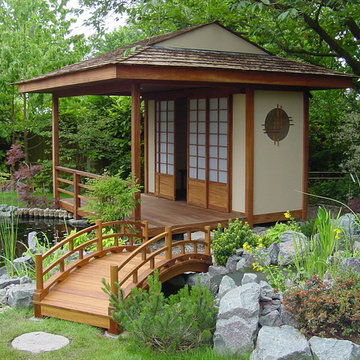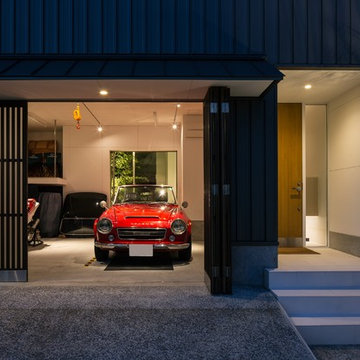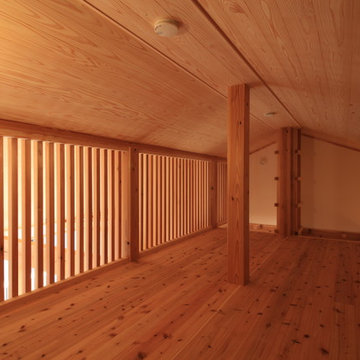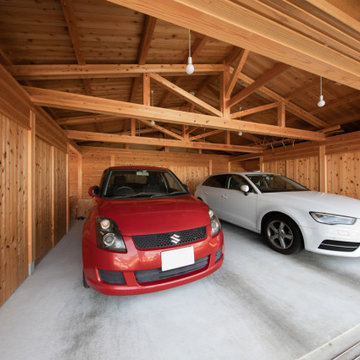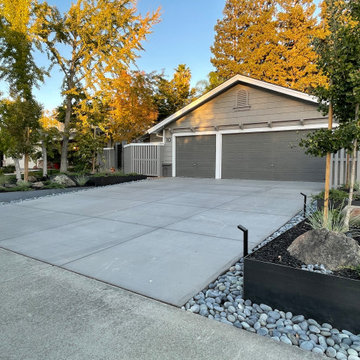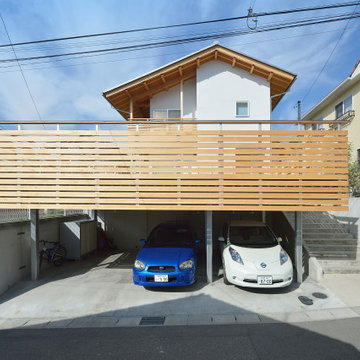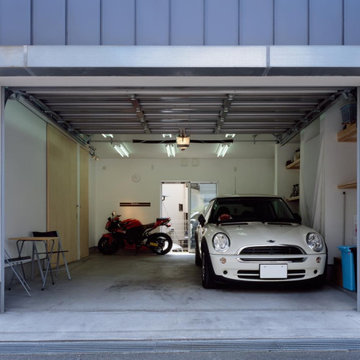Idées déco de garages et abris de jardin asiatiques
Trier par :
Budget
Trier par:Populaires du jour
21 - 40 sur 606 photos
1 sur 2
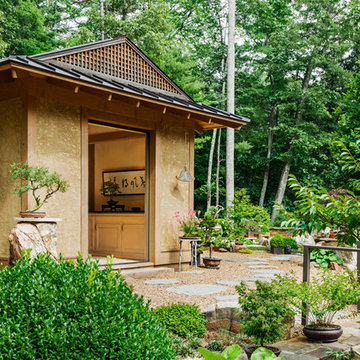
Our client has a large collection of bonsai trees and wanted an exhibition space for the extensive collection and a workshop to tend to the growing plants. Together we came up with a plan for a beautiful garden with plenty of space and a water feature. The design also included a Japanese-influenced pavilion in the middle of the garden. The pavilion is comprised of three separate rooms. The first room is features a tokonoma, a small recessed space to display art. The second, and largest room, provides an open area for display. The room can be accessed by large glass folding doors and has plenty of natural light filtering through the skylights above. The third room is a workspace with tool storage.
Photography by Todd Crawford
Trouvez le bon professionnel près de chez vous
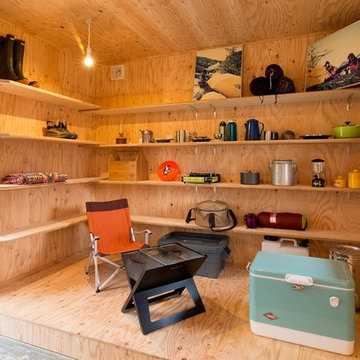
+αの別世界「離れ」。
母屋(ベース)から下屋(ゲヤ)を通って繋がる「離れ」部屋。趣味部屋としてアウトドア用品、DIY、バイク関連などなど、離れだからこそ集中し、楽しめる空間が実現できます。
Aménagement d'un abri de jardin attenant asiatique.
Aménagement d'un abri de jardin attenant asiatique.
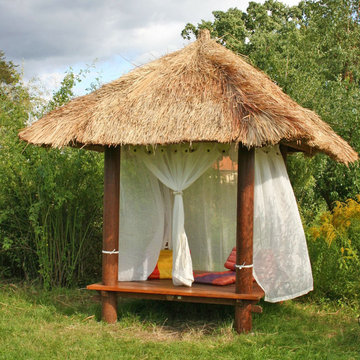
Dieser tropische Gartenpavillon lädt zum gemütlichen Zusammensein und Relaxen ein. Eine echte Oase der Entspannung, die auch bei nassem Wetter funktioniert. Das überstehende Dach bietet Schutz vor Sonne und Regen, die höher liegende Plattform schützt vor Bodennässe. Mit einem Moskitonetz wird der Pavillon in lauen Sommernächten zu einem fantastischen Himmelbett.
Der Pavillon ist in drei verschiedenen Größen erhältlich. Bei der Herstellung werden ausschließlich natürliche Materialien verwendet: das Dach besteht Hartholzschindeln und Reisstroh, die tragenden Säulen wurden aus den Stämmen der Kokospalme gefertigt.
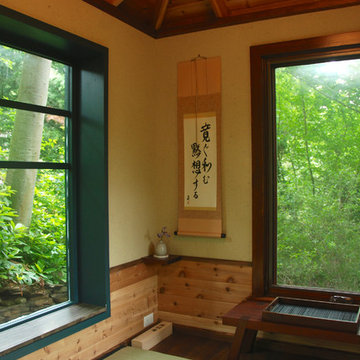
The scroll was designed to say "REST, RELAX, REFLECT".
The custom rectangular window creates an 8" deep granite ledge, looking out into the hillside woodland setting.
Glen Grayson, Architect
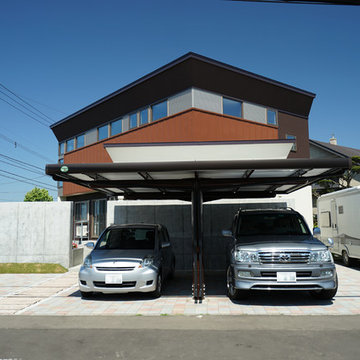
#ガレージハウス 札幌 #二世帯住宅 札幌 #ドッグラン 札幌 #ペット共生 札幌 #カーポート 札幌 #キャンピングカー 札幌 #ハイサイド #コーナー窓 #おしゃれ #かっこいい #コンクリート打ち放し 札幌
Réalisation d'un garage pour trois voitures séparé asiatique de taille moyenne.
Réalisation d'un garage pour trois voitures séparé asiatique de taille moyenne.
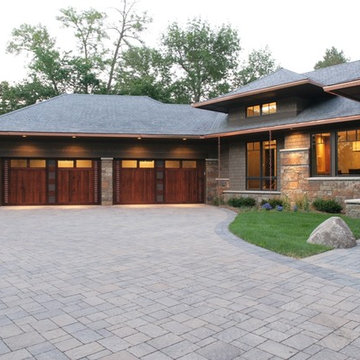
The Prairie Style influence of this contemporary home is evident in the dual-pitched eaves, deep overhangs, and attention to wood details.
Greer Photo - Jill Greer
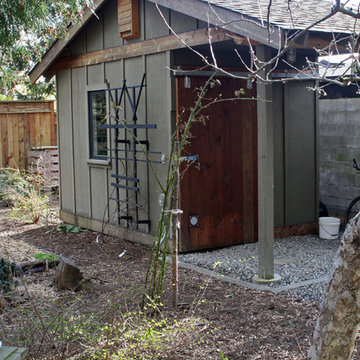
For more information and additional photos of this project, which we both designed and built, go to http://a1builders.ws/2013/04/green-home-among-the-trees/
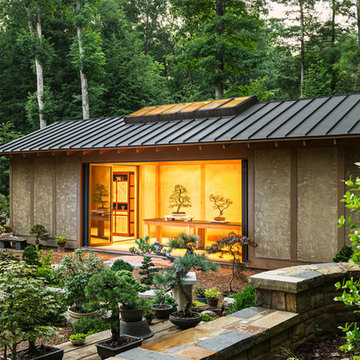
Our client has a large collection of bonsai trees and wanted an exhibition space for the extensive collection and a workshop to tend to the growing plants. Together we came up with a plan for a beautiful garden with plenty of space and a water feature. The design also included a Japanese-influenced pavilion in the middle of the garden. The pavilion is comprised of three separate rooms. The first room is features a tokonoma, a small recessed space to display art. The second, and largest room, provides an open area for display. The room can be accessed by large glass folding doors and has plenty of natural light filtering through the skylights above. The third room is a workspace with tool storage.
Photography by Todd Crawford
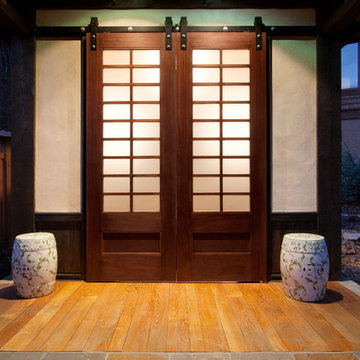
Note the barn door track set for the shoji type doors.
Photos by Jay Weiland
Exemple d'un petit abri de jardin asiatique.
Exemple d'un petit abri de jardin asiatique.
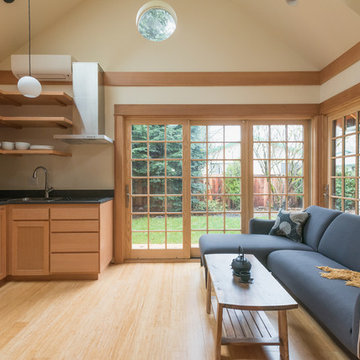
Living/Dining/Kitchen/Bedroom = Studio ADU!
Photo by: Peter Chee Photography
Idée de décoration pour une maison d'amis séparée asiatique.
Idée de décoration pour une maison d'amis séparée asiatique.
Idées déco de garages et abris de jardin asiatiques
2


