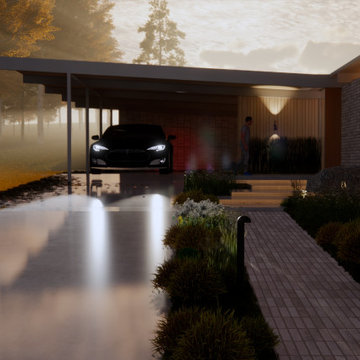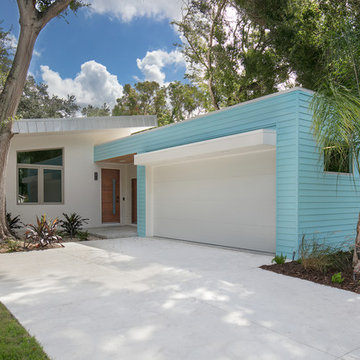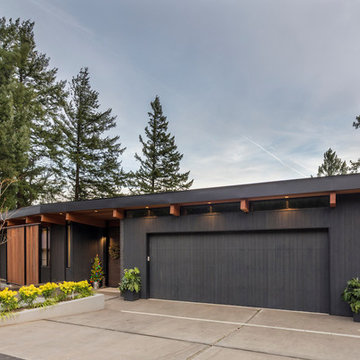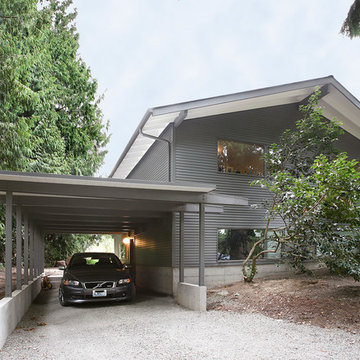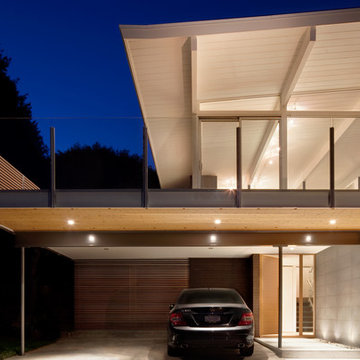Idées déco de garages et abris de jardin attenants rétro
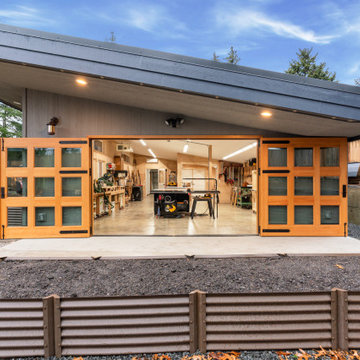
Midcentury Modern new construction garage and workshop.
Cette photo montre un grand garage pour deux voitures attenant rétro avec un bureau, studio ou atelier.
Cette photo montre un grand garage pour deux voitures attenant rétro avec un bureau, studio ou atelier.
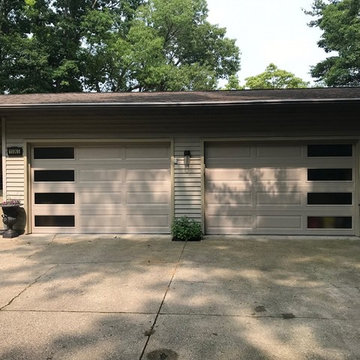
If you're looking for an affordable garage door with a mid century modern or contemporary flair, there's no better way than to simply add a vertical window design to the door. Shown here are traditional (and budget-friendly!) long panel steel garage doors with windows arranged vertically on opposite sides of each door, giving the mid century ranch a whole new vibe. | Project and Photo Credits: Pro-Lift Garage Doors Grand Rapids
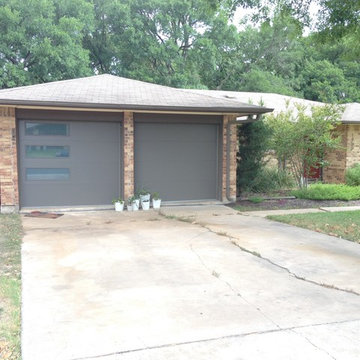
This set of doors offer a semi-custom look without designing from scratch or disregarding the existing style of the home. The flush steel door along with the glass/steel door provide a nice contrast to the overall masonry clad home.
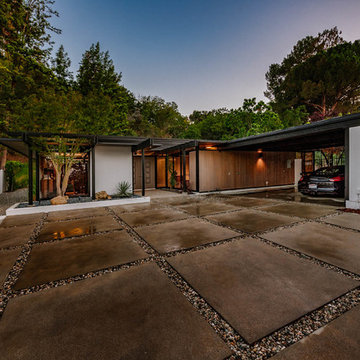
Gated Driveway
Réalisation d'un grand garage attenant vintage.
Réalisation d'un grand garage attenant vintage.
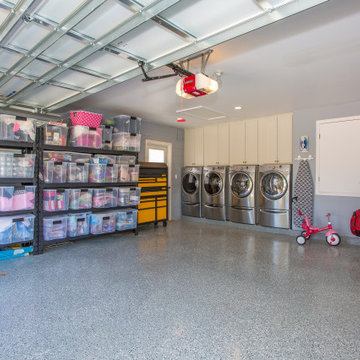
Idées déco pour un garage pour deux voitures attenant rétro de taille moyenne avec un bureau, studio ou atelier.
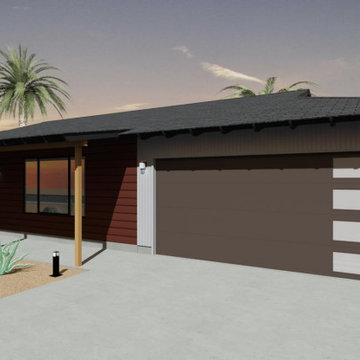
Mid Century ranch home exterior with corrugated metal siding, horizontal clapboards, and white stucco. Black asphalt shingle roof.
Idées déco pour un garage pour deux voitures attenant rétro de taille moyenne.
Idées déco pour un garage pour deux voitures attenant rétro de taille moyenne.
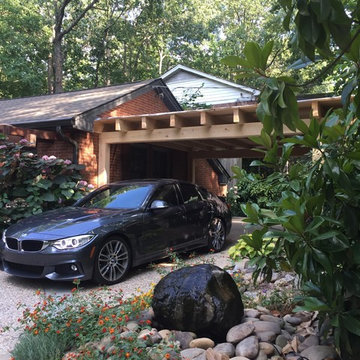
Tongue and groove decking underneath the almost flat roof finishes the 16' x 14-1/2' covered area.
Réalisation d'un garage attenant vintage de taille moyenne.
Réalisation d'un garage attenant vintage de taille moyenne.
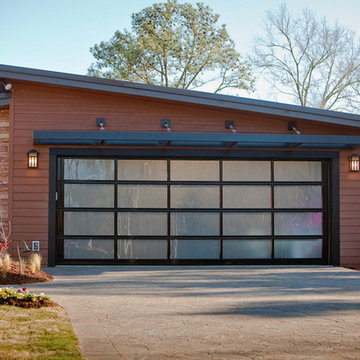
Clopay Avante
Idées déco pour un garage pour deux voitures attenant rétro de taille moyenne.
Idées déco pour un garage pour deux voitures attenant rétro de taille moyenne.
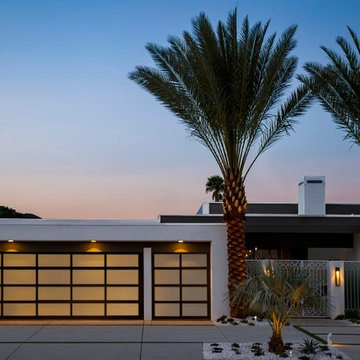
The attached garage is an architectural focal point of this Mid-Century Modern Palm Springs home. Designer Christopher Kennedy chose Clopay Avante Collection overhead doors with black anodized aluminum frames and opaque glass panels to complement the home’s clean lines and white exterior. The doors let natural light inside the space during the day without compromising privacy. At night, they emit a warm glow, much like the home’s desert surround just before sunset.
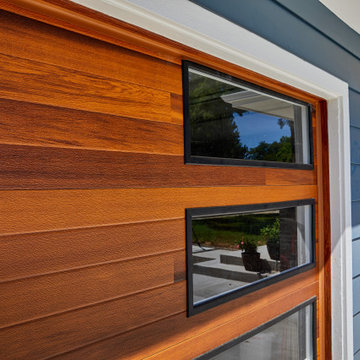
The concept of this project was to bring life to this house and bring it back to its mid-century roots with a modern twist. Opening interior walls and connecting adjacent spaces was framework was open for the Interior Design.
The Kitchen mixes warm wood tones and cool blue cabinets to enhance the richness of the space. Exposed Structural Glulam Beams were installed throughout to open the adjacent spaces and allow for the connections to flow between new/old.
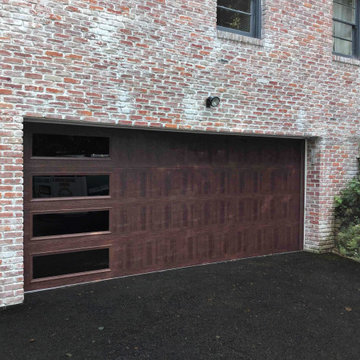
16' x 6 flush panel garage door in mahogany with tinted window panels on right side
Inspiration pour un grand garage pour deux voitures attenant vintage.
Inspiration pour un grand garage pour deux voitures attenant vintage.
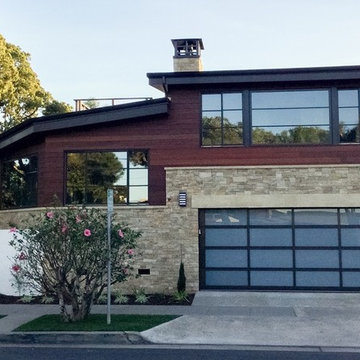
House Design Architects
Idées déco pour un garage attenant rétro de taille moyenne.
Idées déco pour un garage attenant rétro de taille moyenne.
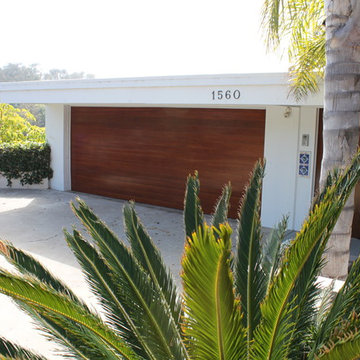
This is a modern wood garage door that was done by GDU.
The panels are seamlessly flushed and was created to operate exactly like a traditional metal garage door by sections. This is a sectional garage door made from wood.
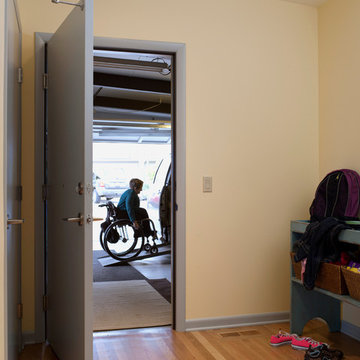
Photographer: Kathryn Barnard
Accessibility Consultant: Karen Braitmayer, FAIA
Architect: Carol Sundstrom, AIA
Interior Designer: Lucy Johnson Interiors
Contractor: Phoenix Construction
Cabinetry: Contour Woodworks
Tile: Western Tile & Marble
Custom Sink: Kollmar Sheet Metal
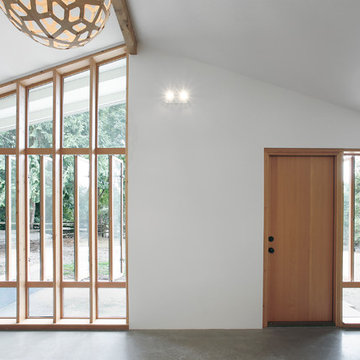
Mark Woods
Réalisation d'un grand garage pour quatre voitures ou plus attenant vintage avec un bureau, studio ou atelier.
Réalisation d'un grand garage pour quatre voitures ou plus attenant vintage avec un bureau, studio ou atelier.
Idées déco de garages et abris de jardin attenants rétro
1


