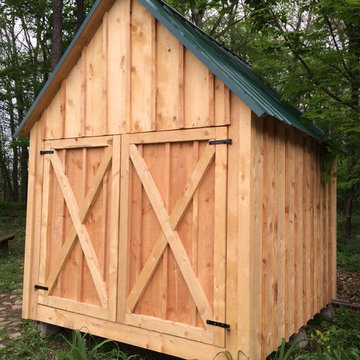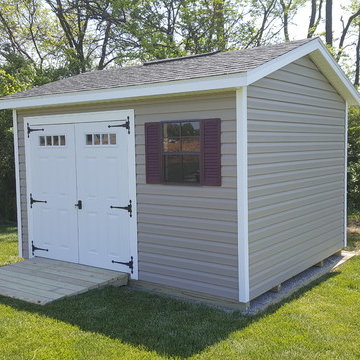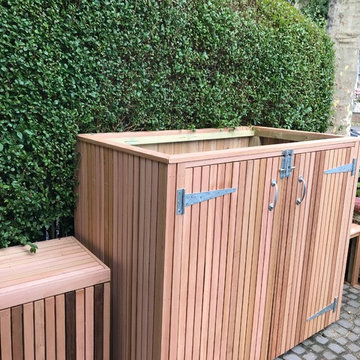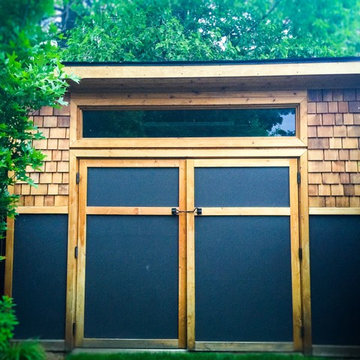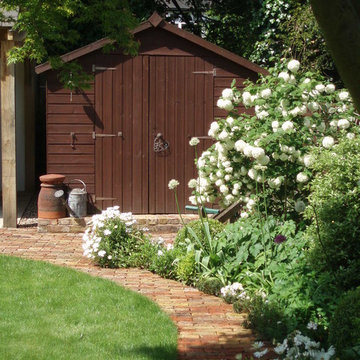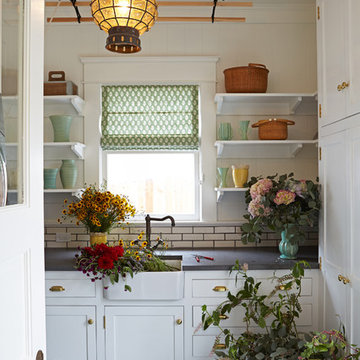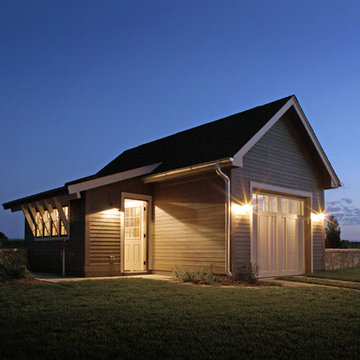Idées déco de garages avec abri de jardin
Trier par :
Budget
Trier par:Populaires du jour
141 - 160 sur 1 977 photos
1 sur 2
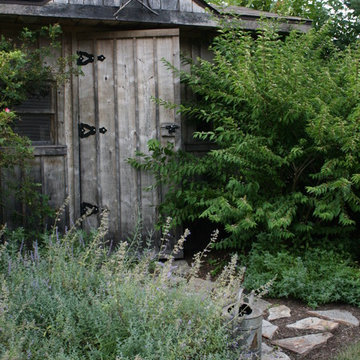
Previously farmland, this Central Pennsylvania country house mends well to its site. With nearly 8 acres of open lawn and meadow surrounding this traditional home and a woodland border, this property called for a diversity of planting and shaping of the outdoor spaces. The plant palette consisted of more traditional plants and those of the old paired with many native species to the eastern coast. A deck at the rear of the house provides an extension of the home. It’s equipped with an arbor with wisteria entwined around its beams that provide adequate shade during the hot hours of the day. The clients, avid gardeners and lovers of land, called for a potting shed. The structure was hand crafted on-site from salvaged lumber milled from the properties own trees. With the installation of solar panels, a vegetable patch, and orchard, it was important to not only screen their view but create definition on the property. A knack for the old, the clients made it easy to incorporate a connection to the farm’s past and add focal points along the journey with antique crates, water pumps, rustic barrels, and windmills.
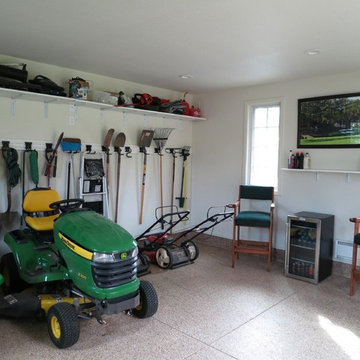
Garden shed and get away in this classic brick shed.
Réalisation d'un abri de jardin tradition.
Réalisation d'un abri de jardin tradition.
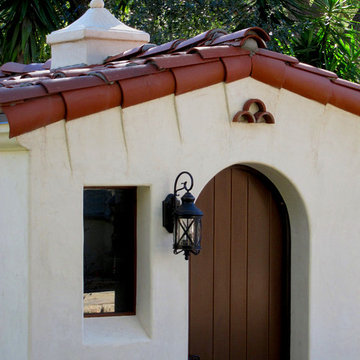
Learn how this Spanish shed was built via photos shared by Designer Jeff Doubét in his book: Creating Spanish Style Homes: Before & After – Techniques – Designs – Insights. This Jeff Doubét Spanish style shed was part of a larger commission to design the main house aesthetic upgrades, as well as the Spanish Mediterranean gardens and landscape. The entire project is featured with informative, time-lapse photography showing how the Spanish shed was designed and constructed. To purchase, or learn more… please visit SantaBarbaraHomeDesigner.com
Jeff’s book can also be considered as your direct resource for quality design info, created by a professional home designer who specializes in Spanish style home and landscape designs.
The 240 page “Design Consultation in a Book” is packed with over 1,000 images that include 200+ designs, as well as inspiring behind the scenes photos of what goes into building a quality Spanish home and landscape. Many use the book as inspiration while meeting with their architect, designer and general contractor.
Jeff Doubét is the Founder of Santa Barbara Home Design - a design studio based in Santa Barbara, California USA. His website is www.SantaBarbaraHomeDesigner.com
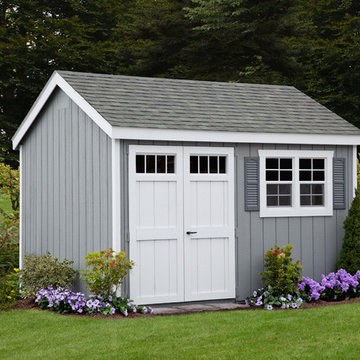
10x12 Colonial Aframe Shed
Cette photo montre un petit abri de jardin séparé chic.
Cette photo montre un petit abri de jardin séparé chic.
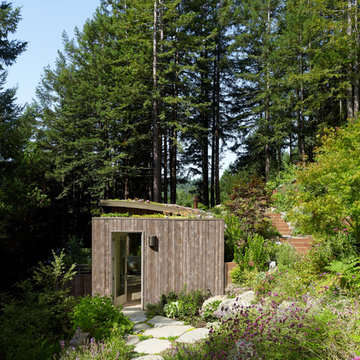
Photos by Joe Fletcher
General Contractor: JP Builders, Inc.
( http://www.houzz.com/pro/jpbuilders/jp-builders-inc)
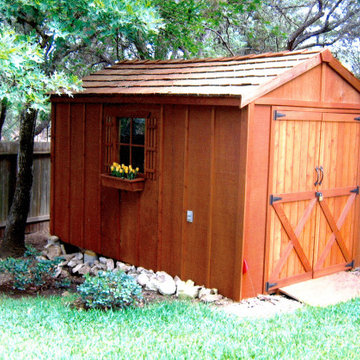
Suitable as a gardening shed, backyard workshop, or for storing large seasonal items, the Rancher is available in 10 sizes, from 6'x6' to 10'x20'.
Exemple d'un grand abri de jardin séparé moderne.
Exemple d'un grand abri de jardin séparé moderne.
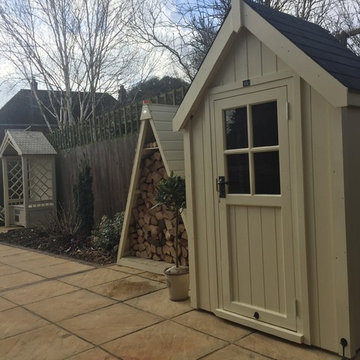
Taken by our craftsmen after assembly....
Idées déco pour un petit abri de jardin séparé moderne.
Idées déco pour un petit abri de jardin séparé moderne.
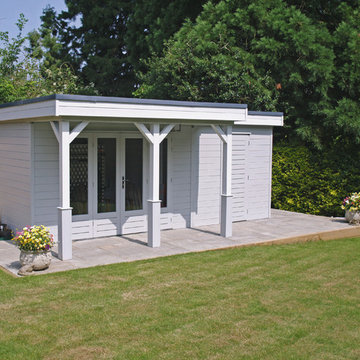
The contemporary Prima Chloe summerhouse features an integral store room and a veranda to the front. It has a flat roof and is under 2.5m high.
Cette photo montre un abri de jardin séparé chic de taille moyenne.
Cette photo montre un abri de jardin séparé chic de taille moyenne.
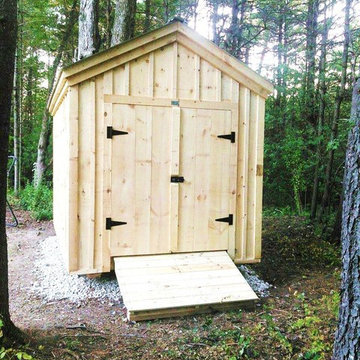
The Gable Shed is a no frills storage building, strong enough to handle harsh New England weather and every day use. A beefy heavy duty shed with hefty 2x6 full- dimensioned hemlock floor and roof framing, this building features attractive trim details and a generous roof over- hang that offers better protection from the elements. This structure is aesthetically pleasing as well as utilitarian.
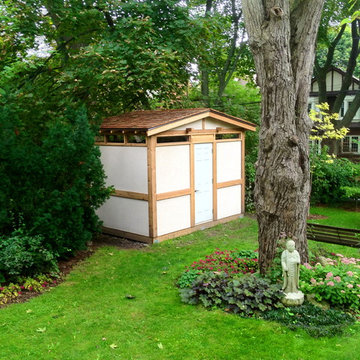
Custom shed design built using cedar timber frame and stucco panels. Small windows along the top of the wall let in enough light through so that no extra light source is needed.
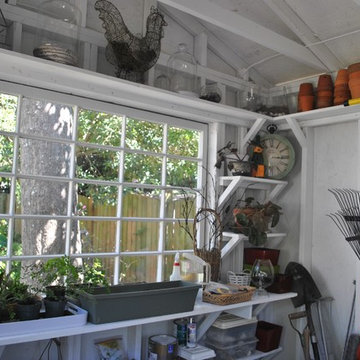
This garden shed is charming and very versatile. Proof that you can add elegance to any outdoor structure!
Photos courtesy Archadeck of Central SC
Réalisation d'un abri de jardin champêtre.
Réalisation d'un abri de jardin champêtre.
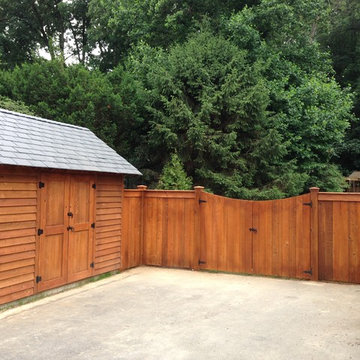
Designed and built by Land Art Design, Inc.
Cette image montre un grand abri de jardin séparé craftsman.
Cette image montre un grand abri de jardin séparé craftsman.
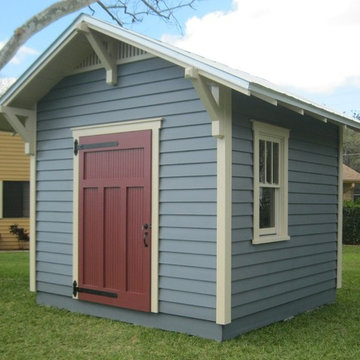
10'x10' Shed with Craftsman flair - roof brackets and Mission style wood window
Cette photo montre un abri de jardin séparé craftsman.
Cette photo montre un abri de jardin séparé craftsman.
Idées déco de garages avec abri de jardin
8


