Idées déco de garages et abris de jardin avec un bureau, studio ou atelier
Trier par :
Budget
Trier par:Populaires du jour
21 - 40 sur 6 858 photos
1 sur 2

We renovated the exterior and the 4-car garage of this colonial, New England-style estate in Haverford, PA. The 3-story main house has white, western red cedar siding and a green roof. The detached, 4-car garage also functions as a gentleman’s workshop. Originally, that building was two separate structures. The challenge was to create one building with a cohesive look that fit with the main house’s New England style. Challenge accepted! We started by building a breezeway to connect the two structures. The new building’s exterior mimics that of the main house’s siding, stone and roof, and has copper downspouts and gutters. The stone exterior has a German shmear finish to make the stone look as old as the stone on the house. The workshop portion features mahogany, carriage style doors. The workshop floors are reclaimed Belgian block brick.
RUDLOFF Custom Builders has won Best of Houzz for Customer Service in 2014, 2015 2016 and 2017. We also were voted Best of Design in 2016, 2017 and 2018, which only 2% of professionals receive. Rudloff Custom Builders has been featured on Houzz in their Kitchen of the Week, What to Know About Using Reclaimed Wood in the Kitchen as well as included in their Bathroom WorkBook article. We are a full service, certified remodeling company that covers all of the Philadelphia suburban area. This business, like most others, developed from a friendship of young entrepreneurs who wanted to make a difference in their clients’ lives, one household at a time. This relationship between partners is much more than a friendship. Edward and Stephen Rudloff are brothers who have renovated and built custom homes together paying close attention to detail. They are carpenters by trade and understand concept and execution. RUDLOFF CUSTOM BUILDERS will provide services for you with the highest level of professionalism, quality, detail, punctuality and craftsmanship, every step of the way along our journey together.
Specializing in residential construction allows us to connect with our clients early in the design phase to ensure that every detail is captured as you imagined. One stop shopping is essentially what you will receive with RUDLOFF CUSTOM BUILDERS from design of your project to the construction of your dreams, executed by on-site project managers and skilled craftsmen. Our concept: envision our client’s ideas and make them a reality. Our mission: CREATING LIFETIME RELATIONSHIPS BUILT ON TRUST AND INTEGRITY.
Photo Credit: JMB Photoworks
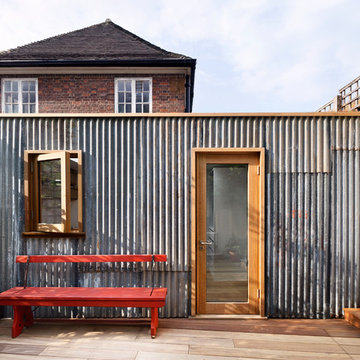
Ollie Hammick
Aménagement d'un abri de jardin séparé industriel de taille moyenne avec un bureau, studio ou atelier.
Aménagement d'un abri de jardin séparé industriel de taille moyenne avec un bureau, studio ou atelier.

Walton on Thames - Bespoke built garden room = 7. 5 mtrs x 4.5 mtrs garden room with open area and hidden storage.
Exemple d'un abri de jardin séparé tendance de taille moyenne avec un bureau, studio ou atelier.
Exemple d'un abri de jardin séparé tendance de taille moyenne avec un bureau, studio ou atelier.
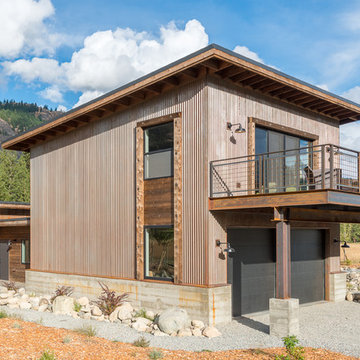
Two story garage. Bonus room above with deck facing south. Photography by Lucas Henning.
Cette image montre un garage pour deux voitures séparé urbain de taille moyenne avec un bureau, studio ou atelier.
Cette image montre un garage pour deux voitures séparé urbain de taille moyenne avec un bureau, studio ou atelier.
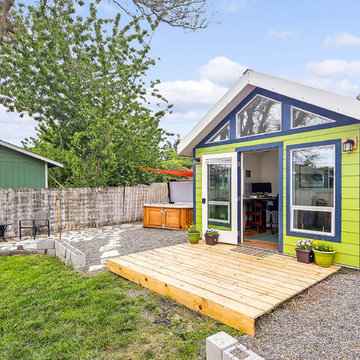
Contemporary She-shed home office with it's own deck, oversized windows, vaulted ceilings, wood flooring, heat, electricity. Photos by Christophe Servieres @Shot2Sell
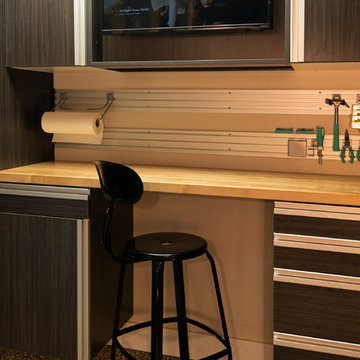
Exemple d'un garage attenant tendance de taille moyenne avec un bureau, studio ou atelier.
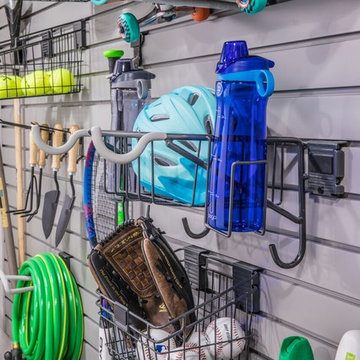
Réalisation d'un grand garage design avec un bureau, studio ou atelier.
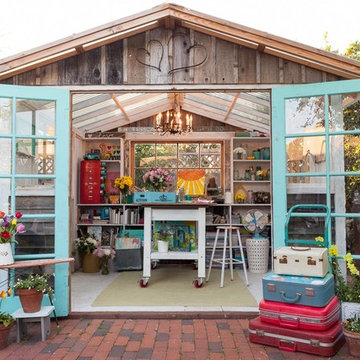
Our client needed her own space to create her art. This beautiful "she-shed" has made quite a lovely crafts studio! This particular she-shed of ours was also featured on the cover of a book, "She-Sheds: A Room of Your Own, by Erika Kotite!
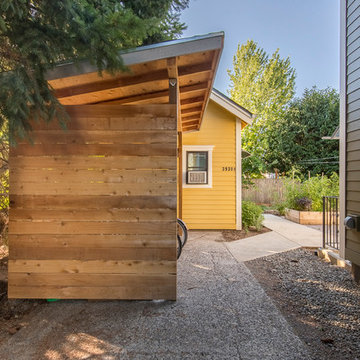
Cette photo montre un garage séparé chic de taille moyenne avec un bureau, studio ou atelier.
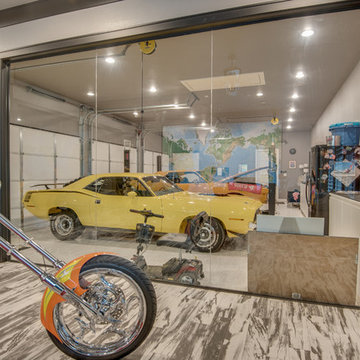
Cette image montre un garage pour trois voitures design avec un bureau, studio ou atelier.
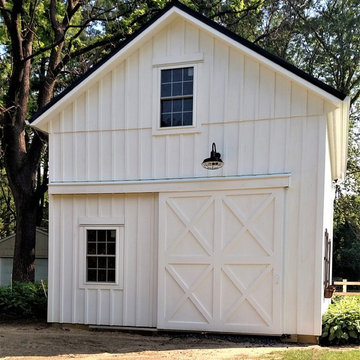
Two-story pole barn with whitewash pine board & batten siding, black metal roofing, Okna 5500 series Double Hung vinyl windows with grids, rustic barn style goose-neck lighting fixtures with protective cage, and Rough Sawn pine double sliding door.
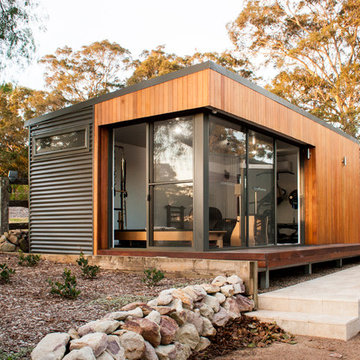
Mallee design. Image credit: Elissa Cooke
Inspiration pour un abri de jardin séparé design de taille moyenne avec un bureau, studio ou atelier.
Inspiration pour un abri de jardin séparé design de taille moyenne avec un bureau, studio ou atelier.
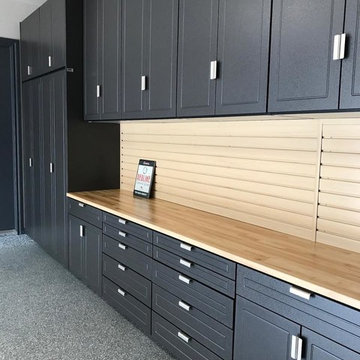
Cette image montre un garage pour deux voitures attenant design de taille moyenne avec un bureau, studio ou atelier.
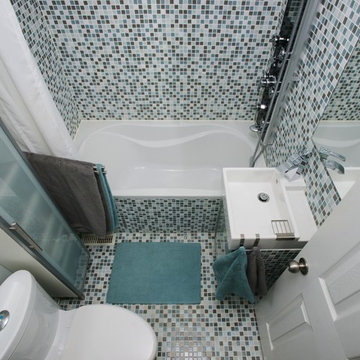
Are you looking to remodel your existing garage space and convert it into a beautiful living area? GoodFellas Construction can now raise the value of your home by adding square footage and livable comfort with a garage conversion.
Garage conversions give California homeowners the opportunity to build small second dwellings onto their property, and thanks to California's new state law, getting permits for these conversions has become easier. Whether you are looking to add space for your own family or to rent out for extra income, this is a perfect way to increase your assets.
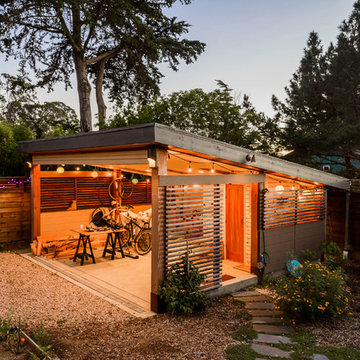
Dennis Mayer
Idées déco pour un abri de jardin séparé contemporain avec un bureau, studio ou atelier.
Idées déco pour un abri de jardin séparé contemporain avec un bureau, studio ou atelier.
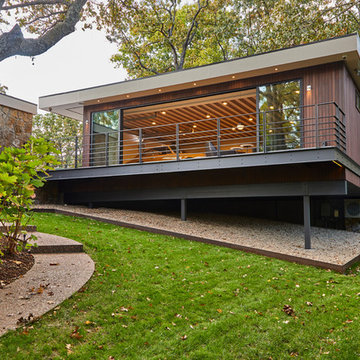
Inspiration pour un garage pour deux voitures séparé vintage de taille moyenne avec un bureau, studio ou atelier.
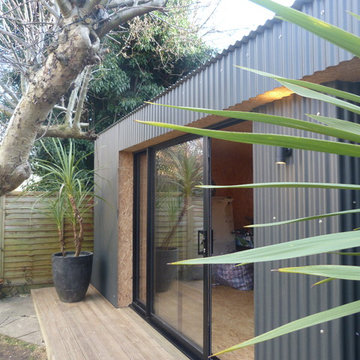
Artist Studio
Idées déco pour un grand abri de jardin séparé industriel avec un bureau, studio ou atelier.
Idées déco pour un grand abri de jardin séparé industriel avec un bureau, studio ou atelier.
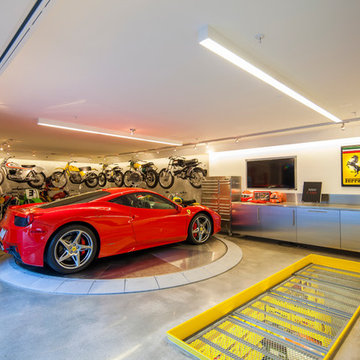
Steve Lerum
Exemple d'un garage pour une voiture tendance de taille moyenne avec un bureau, studio ou atelier.
Exemple d'un garage pour une voiture tendance de taille moyenne avec un bureau, studio ou atelier.
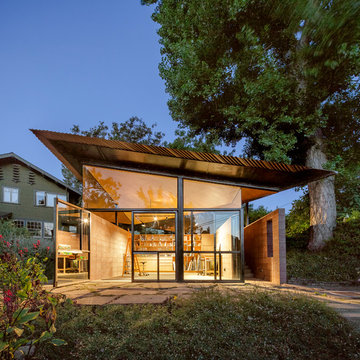
A free-standing painting and drawing studio, distinctly contemporary but complementary to the existing historic shingle-style residence. Together the sequence from house to deck to courtyard to breezeway to studio interior is a choreography of movement and space, seamlessly integrating site, topography, and horizon.
Images by Steve King Architectural Photography.
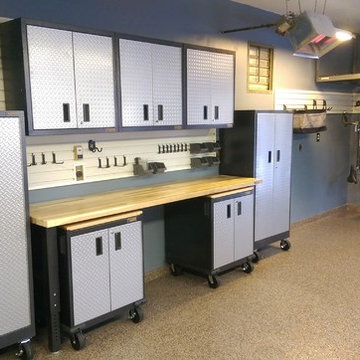
Réalisation d'un garage pour deux voitures attenant tradition de taille moyenne avec un bureau, studio ou atelier.
Idées déco de garages et abris de jardin avec un bureau, studio ou atelier
2

